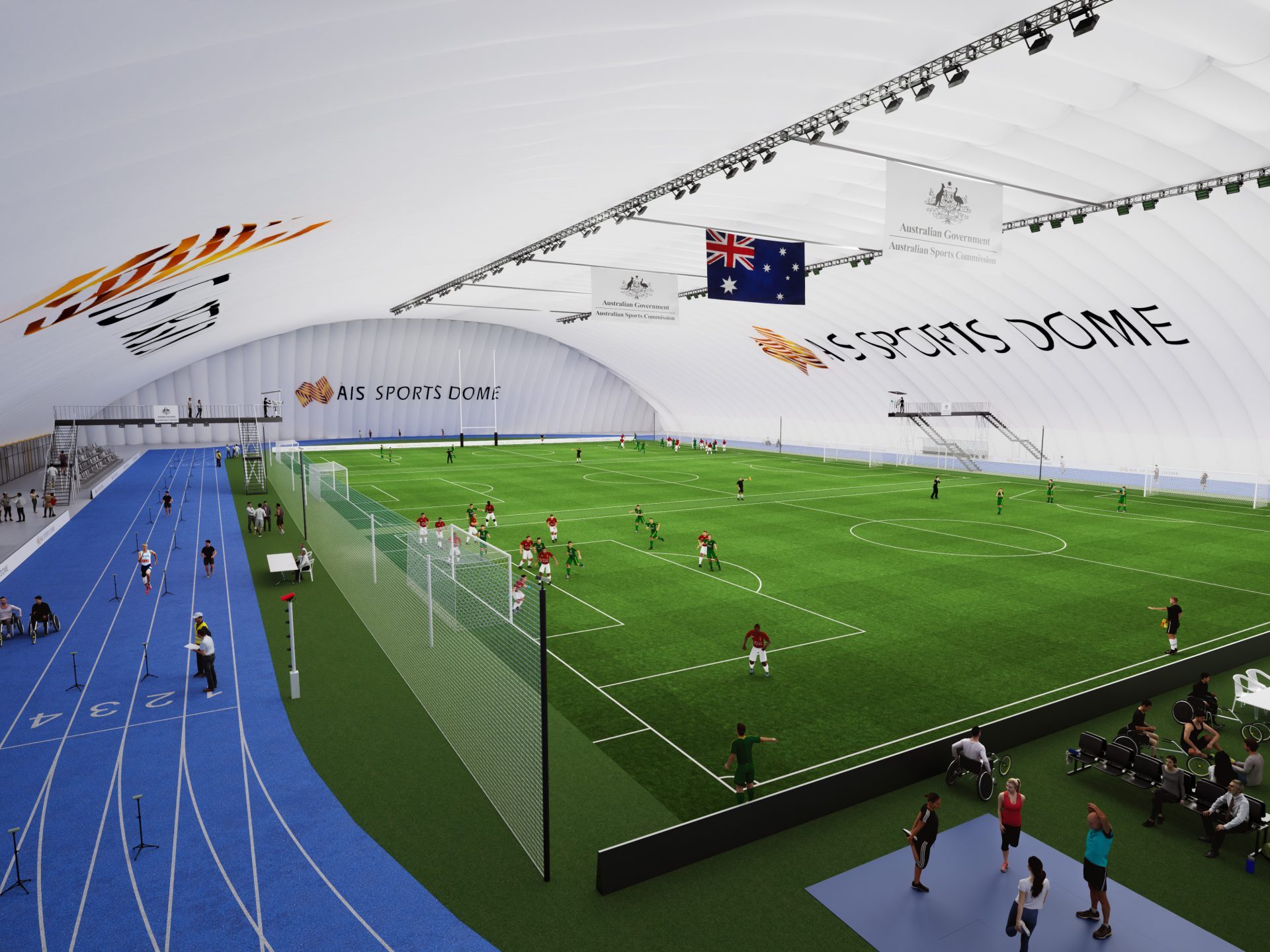October 30, 2025
Designing a legacy for Australian sport – the AIS podium project reference design awarded

The project in Australia’s capital includes three new buildings designed to support athletes on their way to the podium at Olympic, Paralympic, Commonwealth Games and world championship events.
The project comprises multi-story Athletes’ Accommodation for 200 people, an indoor Sports Dome to accommodate all-weather training, and a new High-Performance Testing and Training Centre (HPTTC). Design is guided by extensive consultation with athletes training to compete in future Games and caters for an inclusive range of users from very young and emerging athletes to coaches and support staff.
The Australian Sports Commission is focused on ensuring the buildings are designed to high environmental standards, according to passive design principles, ensuring flexibility for future needs, and connecting to sites unique to the Canberra landscape and setting. A distinct and key feature of the project is the focus on universal and inclusive design to accommodate para-athletes across the campus.
"When the AIS Campus first opened in the 1980s, the high-performance complex was ahead of its time. The model was replicated by countries around the world and became the benchmark for achieving athletic success. As we head to the Brisbane Games in 2032, these works will ensure a new legacy and long-term value for Australia and its athletes"
“We’re excited to be part of this important legacy project,” Marcus Graham, Practice Principal, Stewart Architecture said. “We’re working to deliver world-class, highly inclusive and efficient facilities that will be delivered holistically to ensure a cohesive site as the precinct continues to evolve.”
The AIS Podium Project will be delivered by a multidisciplinary team working at pace to fulfil the Australian Sports Commission’s brief. The collaboration is led by Populous, a world leader in the delivery of innovative and impactful high-performance sports infrastructure and precincts. Canberra-born multidisciplinary practice, Stewart Architecture, will contribute its in-depth, on the ground local knowledge, alongside its award-winning master planning and multi-residential design experience. Aboriginal consultancy, Ngurra Advisory will guide Indigenous consultation. Arcadia Landscape Architecture will provide extensive national award-winning experience to the landscape design.
The AIS Campus is a 66-hectare (163-acre) site in the northern suburb of Bruce in Canberra. It sits on the northern side of the Black Mountain Nature Reserve, adjacent to O’Connor Ridge. The multi-purpose AIS Arena was recently upgraded (2024), but the remainder of the site has not received major improvement since its establishment in 1981.
The reference design and design brief will be finalised this year (2025) and infrastructure delivered to support major sporting event milestones ahead of Los Angeles 2028, the 2030 Commonwealth Games, French Alps 2030 and Brisbane 2032.
The AIS Podium Project works will be subject to approval by the National Capital Authority.
Lorem ipsum dolor sit amet consectetur, adipisicing elit. Non facere corporis et expedita sit nam amet aut necessitatibus at dolore enim quis impedit eius libero, harum tempore laboriosam dolor cumque.
Lorem, ipsum dolor sit amet consectetur adipisicing elit. Illo temporibus vero veritatis eveniet, placeat dolorem sunt at provident tenetur omnis, dicta exercitationem. Expedita quod aspernatur molestias eum? Totam, incidunt quos.
