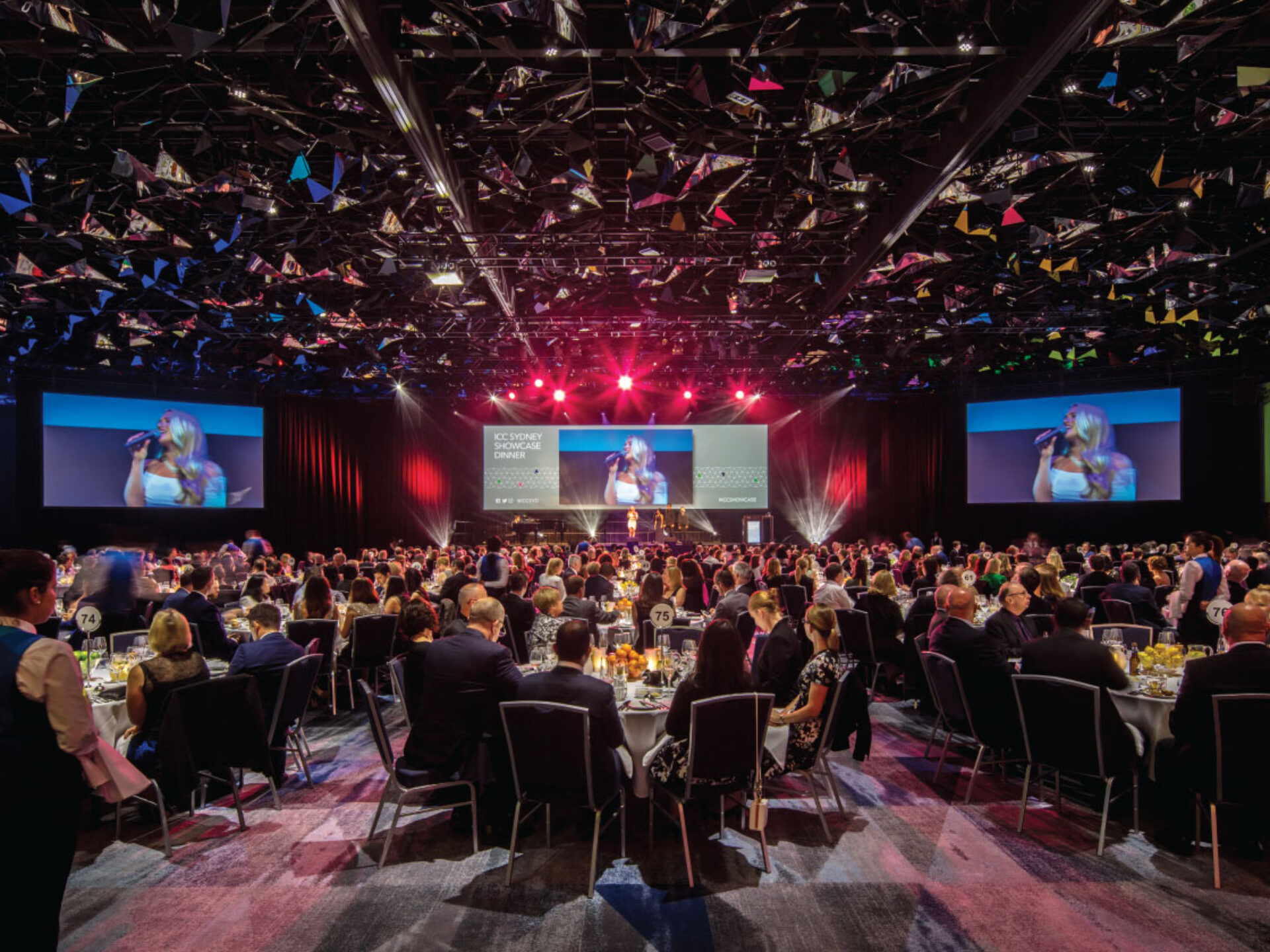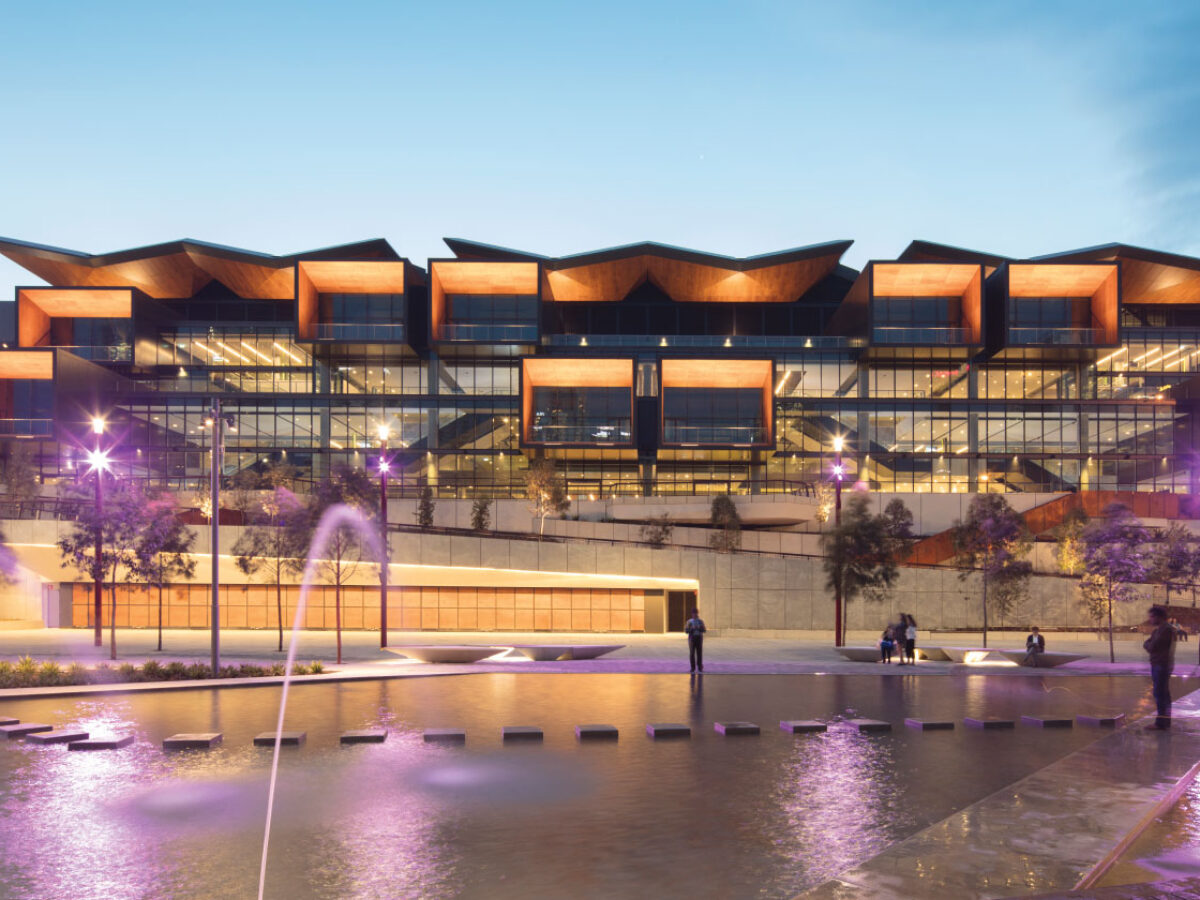December 22, 2017
Designing experiences for large-scale venues, inside and out!

Matt Reynolds, Belinda Goh and Paul Foskett of Populous were all part of the HASSELL + Populous team which designed Sydney’s new harbour-front convention, exhibition and entertainment venues, known collectively as ICC Sydney. Almost one year on, the venue has already welcomed its one-millionth visitor and booked its 1000th event.
Here the team talk about designing experiences for large-scale venues, inside and out, with specific reference to ICC Sydney.
…
There can be no argument, ICC Sydney is big. Very big.
In fact, providing some 250,000 square metres of floor space across the three venues, ICC Sydney roughly equates to the size as Sydney’s international airport terminal, yet it sits in the heart of the city, adjacent to the CBD and Sydney Harbour. The Exhibition Centre alone has 33,500 square metres of indoor exhibition space over two levels, which is equivalent in size to 26 Olympic size pools.
Large-scale venue design is core work for Populous, whether it is convention, exhibition and entertainment venues like ICC Sydney or the Henry B. Gonzalez Convention Centre in Texas, or stadia and arenas such as Suncorp Stadium in Queensland, Australia, the Nanjing Sports Park Stadium in China, or the T-Mobile Arena in Las Vegas.
More than that, our expertise is in designing for great experiences in large-scale venues. Of course we need to provide the right degree of functionality, but we also want to create something experiential. We recognise the impact the sheer size of large-scale venues can have on their immediate environments and that they can re-shape how cities or parts of cities operate, for good or bad, depending on the thought processes applied and decisions made about building volume, bulk and location. While each venue is different and unique, and there are obvious differences between different types of venues, we also recognise that there are some similarities, and there are ideas from our design of stadia and arena that can and do apply to any large-scale venue.
So it isn’t surprising that we drew on our design experience with other large-scale venues in our work as joint venture design partners on ICC Sydney. An over-arching imperative was celebration of place and drawing people together. We always aim to ensure the venue reflects the city it is in and connects with the people who visit and live within it. The days of designing dumb boxes and landing them in any location with no bearing on their local context are long gone.
So when Arsenal Football Club commissioned Populous to design a new, bigger stadium on a 17-hectare site in a predominantly residential area in North London, we wanted to ensure it knitted into the existing fabric of its neighbourhood. In the end we came up with a design for the stadium that neither dominates the skyline nor overshadows the surrounding area, and we were also able to reduce the area of the stadium itself, freeing up outside areas to be used as public spaces. By locating the stadium more than 100 metres from the nearest homes, we were also able to minimise noise and light impacts on the neighbouring community.
Similarly, in Sydney, working with Hassell we were able to locate the three new venues that comprise ICC Sydney on less land than their predecessors, freeing up more public space. We also ensured the design made the most of the site’s location. We wanted visitors to know that they were in Sydney, and to feel a connection with the city and the harbour. We also wanted Sydney-siders to feel a real connection with this newly invigorated and activated public place in the heart of their city.
The result is architecture that is very outward looking. Instead of the ‘hermetically-sealed box’ of convention and exhibition centres of years gone by, all three buildings have transparent facades and balconies that enable visitors to connect with the outside world, while also enabling passers-by to see the activation inside.
In the case of ICC Exhibition, clever landscaping that folds up to it, and positioning of the meeting pods on the façade, which provide depth and interest, enabled us to make the building feel smaller, by breaking down the enormous scale of the building.
As well as breaking down the scale, our design process also entails breaking down the visitor experience. So we’re not just thinking about bringing the visitor inside, but about how they arrive, what their initial experience is from outside the venue, their queuing experience, their entry experience, the first experience inside the foyers, and then about their experience of moving through the venue, so that it can be dramatic. It means we think about different configurations of stairs, escalators, and lifts that might take you away from a view but then deliver you back to it, or a large void with views of foyers above and below. That idea of developing the entry experience and celebrating the visitor’s arrival and movement through the venue was an idea we drew on from our design of the Penang Turf Club Grandstand.
Less visible but no less important parts of the design are the back-of-house spaces in large-scale venues. Operational efficiency is critical to operators. In designing ICC Sydney we particularly drew on our experience designing large sporting precincts such as the London Olympic Park, now known as Queen Elizabeth Park and Nanjing Sports Park. We intrinsically understand the importance of efficient operational functionality of these sporting precincts, especially around the requirements of hosting large scale sporting events. The Nanjing Sports Park, one of the largest athletic venue projects ever completed in Asia – comprising a 60,000 seat stadium, 11,000 seat arena, an aquatic centre, tennis centre and media centre – addressed these imperatives by placing the buildings close together, ensuring the basements of each building are linked so that servicing can be carried out on all buildings at the same time.
In designing ICC Sydney Exhibition Centre we were able to improve operational efficiency by providing the loading dock to the front of the building, concealed by the folding landscape. This design intervention effectively removed the visibility of this back of house operation, while a second raised loading dock at the rear effectively enables bump-in for multiple different exhibitions to occur at the same time, out of sight of the public.
So, for Populous, while the end product is invariably large in scale, the design process is all about the detail, informed by our breadth of experience across a variety of venue-types in a broad range of unique locations.
HASSELL + Populous were joint venture design consultants for ICC Sydney. A NSW Government project, ICC Sydney was delivered in partnership with Darling Harbour Live, comprising Lendlease, Hostplus, First State Super, Capella Capital, AEG Ogden and Spotless FM.
Lorem ipsum dolor sit amet consectetur, adipisicing elit. Non facere corporis et expedita sit nam amet aut necessitatibus at dolore enim quis impedit eius libero, harum tempore laboriosam dolor cumque.
Lorem, ipsum dolor sit amet consectetur adipisicing elit. Illo temporibus vero veritatis eveniet, placeat dolorem sunt at provident tenetur omnis, dicta exercitationem. Expedita quod aspernatur molestias eum? Totam, incidunt quos.
