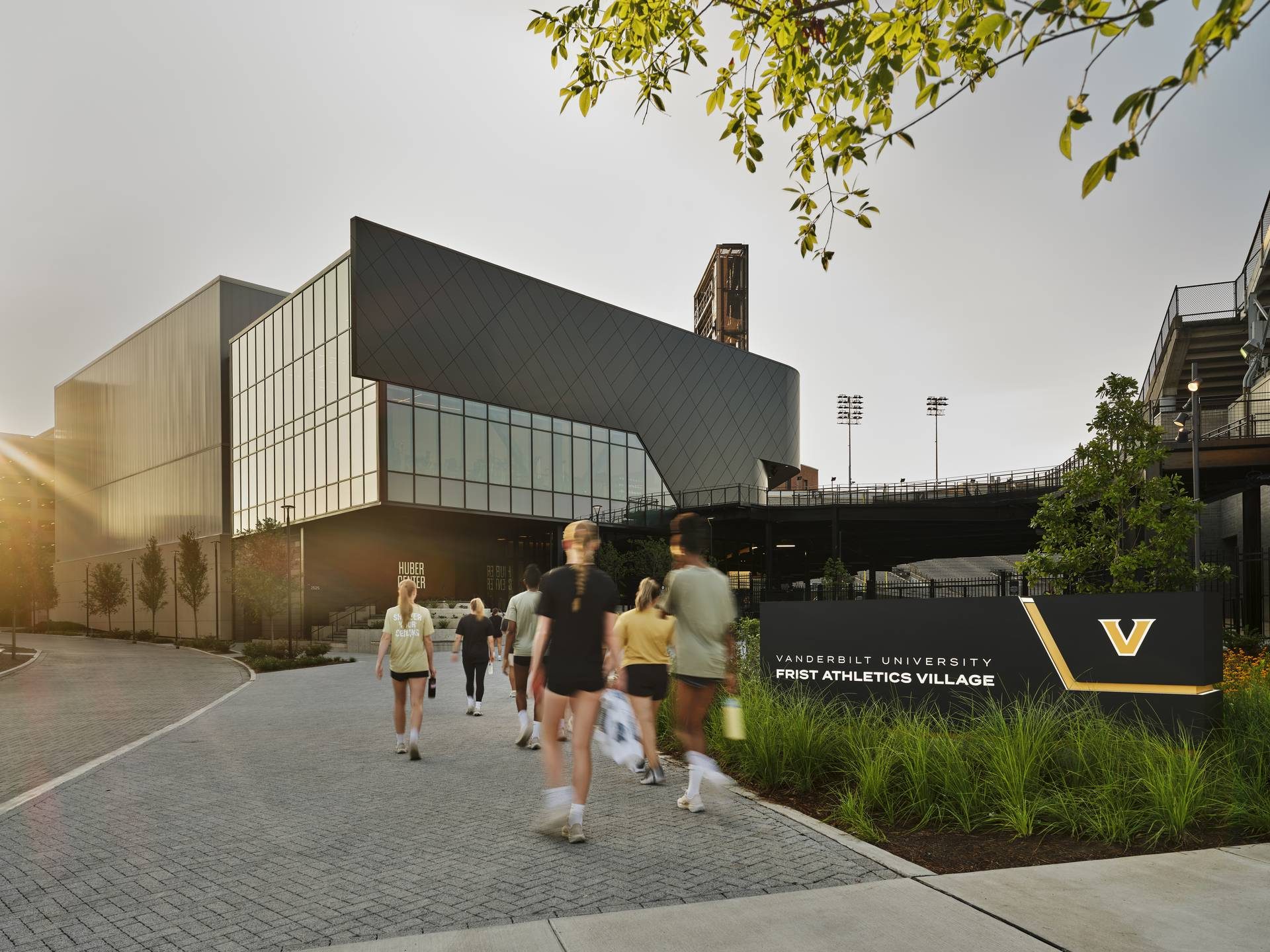October 23, 2025
From Constraint to Catalyst: Designing the Huber Center at Vanderbilt

When we began work on this project, The Huber Center wasn’t planned for the stadium at all. Early studies had the basketball training facility in a standalone location elsewhere on campus, as is more traditional for this typology. But when we examined the north end zone of FirstBank Stadium, a triangular site with multiple constraints and dense urban edges, we kept coming back to the same question: what if the more challenging solution is also the best one?
This question was brought to fruition when we made the design decision to stack the basketball courts vertically, thereby allowing the facility to fit naturally in the tight footprint of the north end zone. More than that, the placement allowed us to close the open end of the football stadium for the first time in its history, creating a 360-degree concourse. Football fans are now able to circle the entire venue, closer to the action than ever before. This elevates the energy on game day and strengthens the overall identity of FirstBank Stadium as an exciting and intimidating environment.
Moving the training facility created value on multiple levels. It connected the facility into the athletics neighborhood, placed coaches and student-athletes across sports in closer proximity and delivered a state-of-the-art program in keeping with Vanderbilt’s larger athletics vision.
Designing for Performance and Profitability
Vanderbilt asked for a training facility that went well beyond the norm—a high performance training and recovery environment that supported student athletes, and a year-round asset for the school. That meant every square foot needed to work harder.
The first floor lobby is a prime example. During the week it acts as a community space for players, coaches, recruits and families. With some simple transitions during football game days, the lobby becomes a premium hospitality space with direct access to field-level seating. Player dining also shifts easily, with a grab-and-go market on game days that can be rented for events. We turned a complex design into something with simple flexibility, ensuring that investments in athlete-focused spaces are also driving revenue.
We see the result in a space that generates both active and passive revenue by design. Actively, through hospitality, events and rentals. Passively, through recruitment, donor engagement and brand equity. We even proved this to ourselves by being the first individuals to rent the space out. We hosted the Global Training Facility Summit in the Huber Center, our own successful case study in the space’s ability to serve new audiences without disrupting athlete use.
Technical Ingenuity That Pays Off
Complex design constraints force precision, as demonstrated by the acoustics of The Huber Center. The weight room sits on the 2nd floor, directly above the lobby. Through intentional detailing, you can’t hear a gym session or the loud music necessary for any successful lift carrying into the space below.
Details make the design. The courts are aglow with natural light year-round. The heavy timber used in the weight room reinforces Vanderbilt’s sustainable design goals and is a beautiful physical and visual connection to the campus’ status as an arboretum. A space that is acoustically, environmentally and structurally tuned adapts more easily to the needs of athletes and paying guests.
A New Precedent
Training facilities are traditionally built as stand-alone projects, often underutilized outside of practice. We created something new at Vanderbilt by designing The Huber Center into the stadium itself. It’s a facility that elevates both basketball and football, generates revenue year-round and makes every square foot work harder for the university.
To us, The Huber Center is exactly what design excellence means. It’s about doing things differently and ensuring their success. We embrace risks, but never in a vacuum. With the trust we have in one another’s expertise and the humility necessary to ask a lot of questions, we embrace risks when it’s clear they’ll lead to the best solution. The location and layout of The Huber Center is the best solution, proving that complexity and creativity—when applied expertly—can create something more valuable than imagined at the outset.
Lorem ipsum dolor sit amet consectetur, adipisicing elit. Non facere corporis et expedita sit nam amet aut necessitatibus at dolore enim quis impedit eius libero, harum tempore laboriosam dolor cumque.
Lorem, ipsum dolor sit amet consectetur adipisicing elit. Illo temporibus vero veritatis eveniet, placeat dolorem sunt at provident tenetur omnis, dicta exercitationem. Expedita quod aspernatur molestias eum? Totam, incidunt quos.












