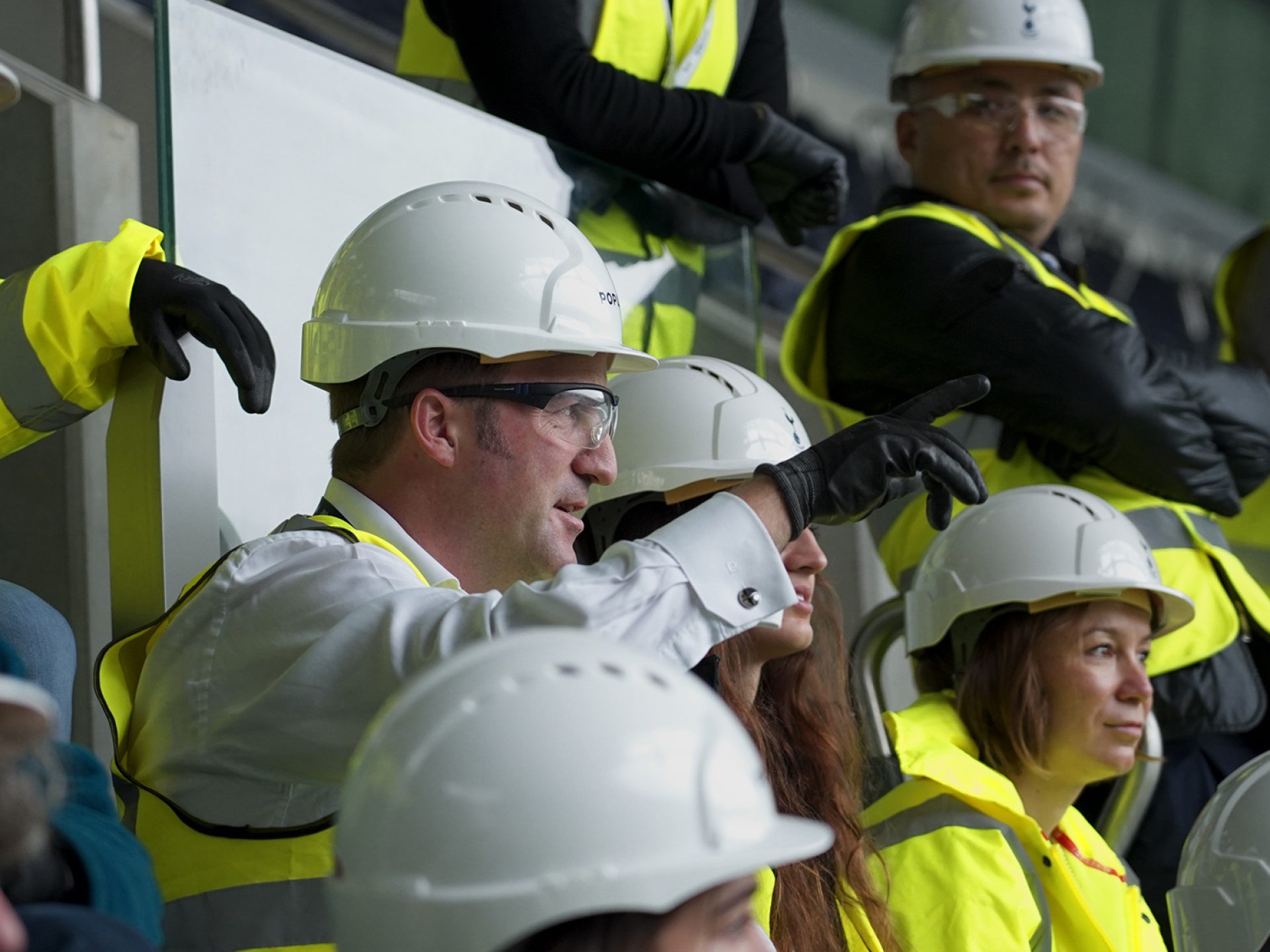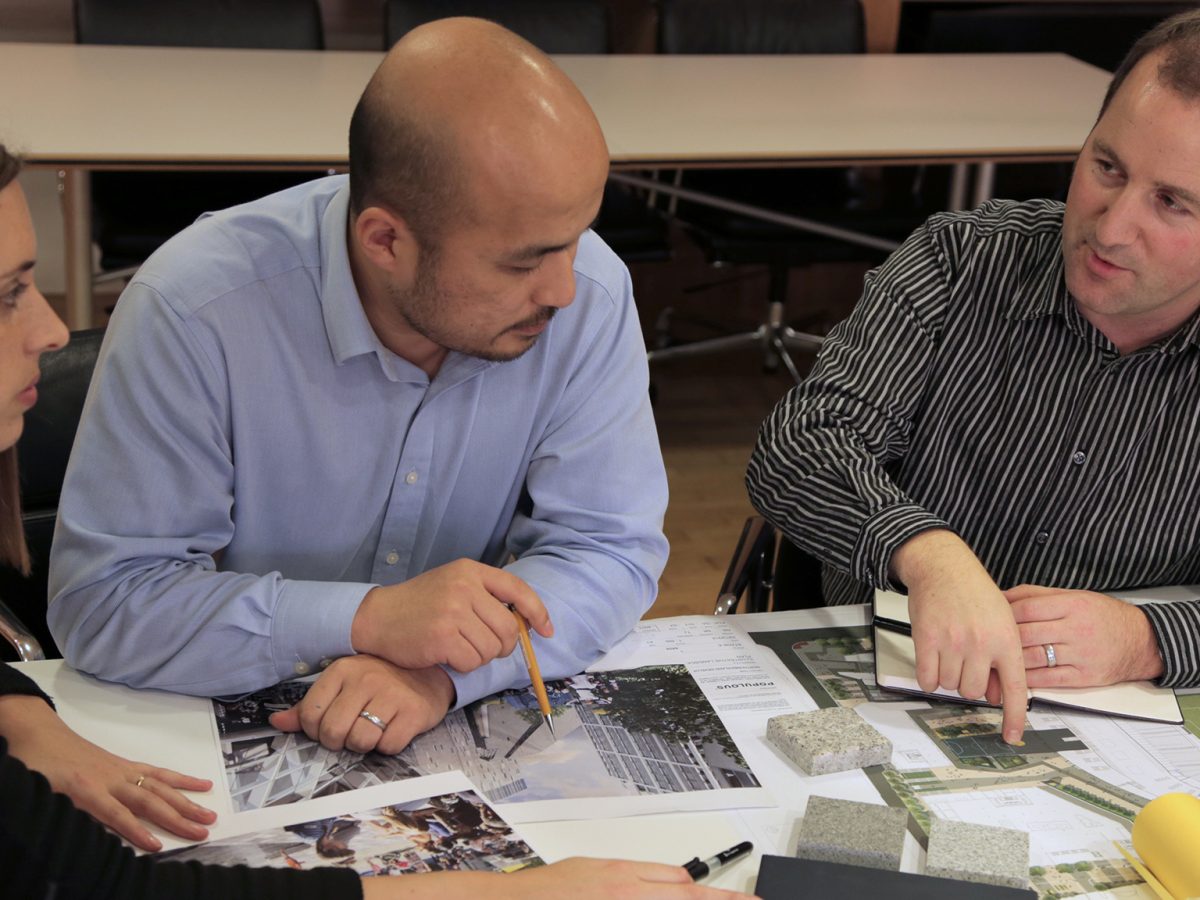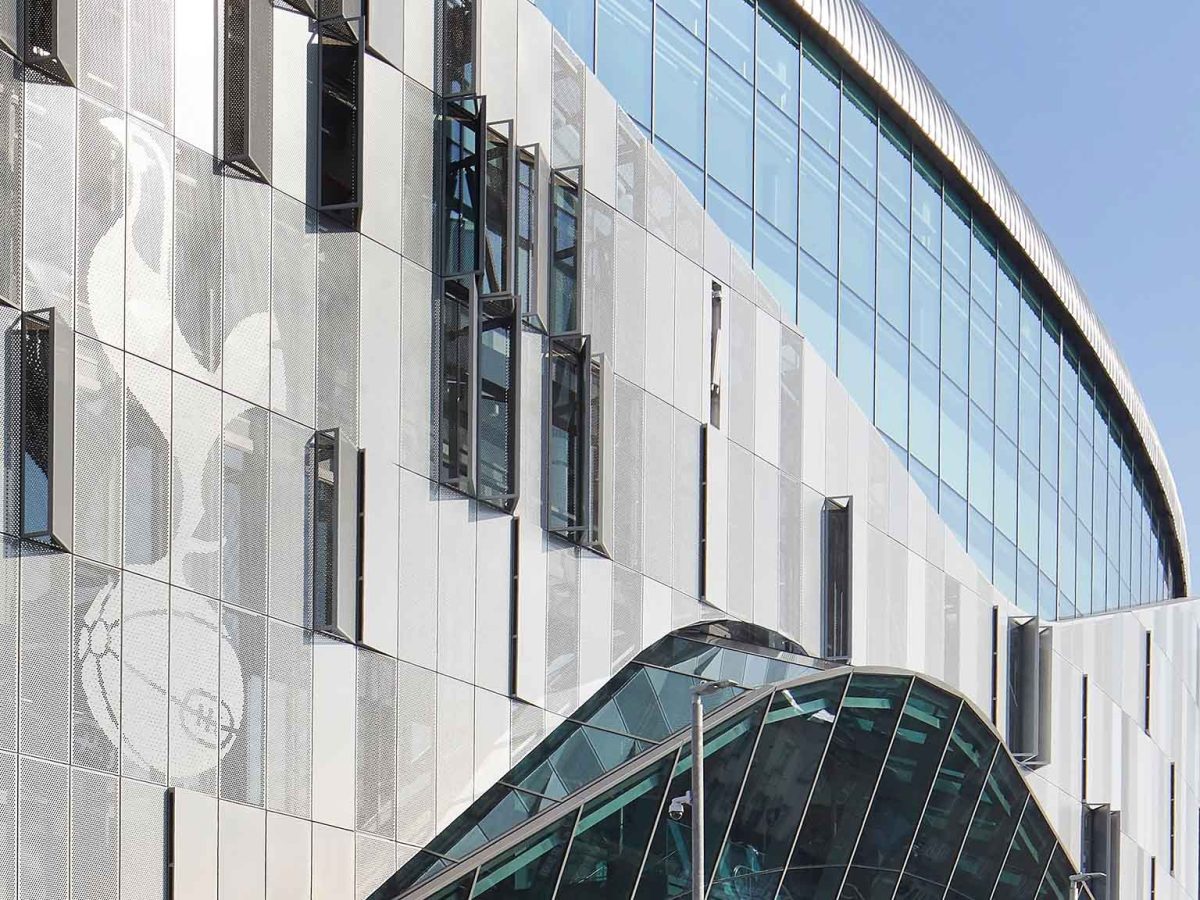July 4, 2019
Six Questions with Architect Tom Jones: Behind the Design at Tottenham Hotspur Stadium

Tom’s work as an architect has taken him to countries all around the world. He has been involved in the design and development of projects in Taiwan, Gibraltar, the US, Australia, and Antigua, to name a few. But it was in London where he began his career at Populous as a leading member of the design team for Arsenal FC’s Emirates Stadium.
Following this, Tom joined the London Olympic Stadium team in 2008, successfully guiding the project to completion against a hard deadline of spring 2012, in anticipation of the city throwing open its doors to the world for the 2012 Olympic Games just two months later.
Most recently Tom assumed the role of Project Architect on the new Tottenham Hotspur Stadium. Here he discusses the difficulties of designing within a tight urban environment, explains how the stadium’s innovative interior spaces offer exciting new experiences for fans, and highlights a unique design feature you may not have noticed.
Tell us about your role on the Tottenham Hotspur Stadium project…
“I was the Project Architect on the Tottenham Hotspur Stadium project. That involved looking after the architectural team, but also coordinating with the other consultant teams – and lots of meetings with the club trying to work through the various design stages of the project.”
What did you enjoy most about the project?
“It was a very challenging project — Tottenham Hotspur had huge ambitions to redefine the stadium experience. I felt this gave us the opportunity to challenge ourselves to look at all of the spaces in the stadium — the seating bowl, the GA and the hospitality spaces — and come up with completely new and unique solutions.”
What were the most challenging aspects of the design process?
“It was a very tight urban sight and the club wanted a large stadium with a capacity of 62,000 seats, but they also wanted to retain the intimacy and character of the old White Hart Lane stadium. It was a big challenge to manage both of those expectations.”
What makes Tottenham Hotspur Stadium special?
“On the one hand it’s the atmosphere that’s generated in the seating bowl, using that single tier South Stand to create a ‘heartbeat’ and really drive the atmosphere within the seating bowl. But I think it’s the spaces that we’ve created at the bottom, the middle and the top of the building – the Tunnel Club, the H Club, The Market Place and the Sky Lounge right at the top of the stadium – that create a whole set of different and unique experiences for people to enjoy as they go around the stadium.”
"It’s such a unique space... and when the sun comes in from the west it creates a really magical environment."
What’s your favourite space in the building?
“There are many unique spaces in the stadium, but the one I’ve always loved and really enjoyed going to for the first time was the Sky Lounge, up on the top of the West Stand. It’s such a unique space with a view out over the city on one side and a view into the seating bowl on the other. And when the sun comes in from the west it creates a really magical environment.”
If you could highlight a unique aspect of the design that fans may not have noticed, what would it be?
“Trying to embed the club logo in the stadium was a really interesting piece of design work. Sometimes it’s just a sign hung on the building, but we wanted to really integrate it with the external façade. We did a lot of work looking at how the perforations within the perforated metal panels would achieve the impact of the logo as you walk along the High Street, and also if you notice at night, it’s edged with LEDs that give it a sparkle when you leave the stadium.”
Lorem ipsum dolor sit amet consectetur, adipisicing elit. Non facere corporis et expedita sit nam amet aut necessitatibus at dolore enim quis impedit eius libero, harum tempore laboriosam dolor cumque.
Lorem, ipsum dolor sit amet consectetur adipisicing elit. Illo temporibus vero veritatis eveniet, placeat dolorem sunt at provident tenetur omnis, dicta exercitationem. Expedita quod aspernatur molestias eum? Totam, incidunt quos.


