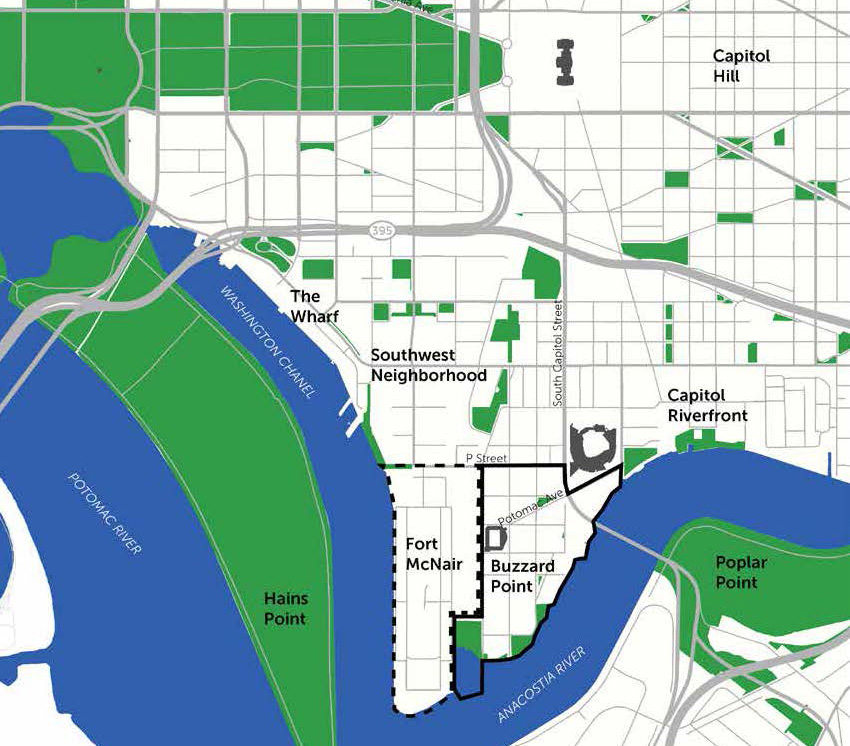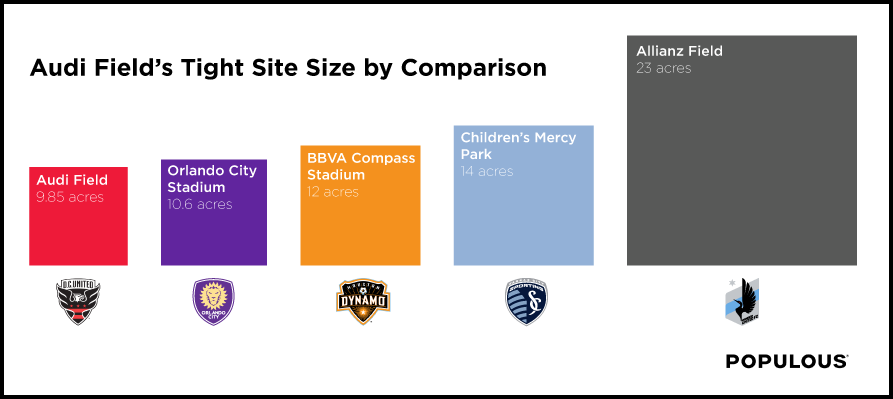Audi Field and the Rebirth of Washington, D.C.’s Buzzard Point
July 12, 2018 / Todd Spangler
-
Categories
Tags
An urban renaissance is sweeping its way across the United States. Neighborhoods in the cores of cities are seeing renewed interest and previously under-developed land is being put to new use.
While the potential of this population shift is limitless, space isn’t. Cities will demand more density, and designers working in the medium of physical space will strive to create it.
Audi Field, D.C. United’s new soccer-specific stadium, offers a textbook example of this and other urban design challenges that more and more urban cores will come to experience this century. The venue’s 8.5-acre site is among the tightest in Major League Soccer. The larger Buzzard Point redevelopment it anchors, meanwhile, is one of the city’s most ambitious.
Washington, D.C., better known as the District to locals, may be one of our country’s oldest metros, but it’s far from alone in the quest to squeeze a higher quality of life out of less space. Working with cities across the country, we help public and private stakeholders deal with density intelligently.
Here’s how Audi Field and Buzzard Point are helping paving the way for new urban design projects.
A Next-Door Neighbor Offers a Case Study
The least developed portion of the District’s southern peninsula, Buzzard Point has held a mostly industrial identity in recent history. Sidewalks are sparse, and pedestrian traffic even sparser.
But travel just a couple diagonal blocks northeast and the vibe is vastly different. Nationals Park has helped transform the Navy Yard neighborhood since opening in 2008. According to reporting by the Washington Times, new apartment construction there was among the highest of any neighborhood in the country from 2012 to 2016. Real estate values have gone up 41 percent since 2009 after adjusting for inflation.
These new pockets of residential, retail and restaurant activity have coalesced around the ballpark, developing a synergy that’s most evident when the ballpark’s LED lights – part of its unprecedented LEED Silver certification – flicker on for a game. Tens of thousands of Nats fans stream in to the neighborhood, noticing the rebirth they unknowingly helped fuel. This year, the ballpark hosts Major League Baseball’s All-Star Game, an annual event we’ve had the pleasure of helping design for the past 20 years.
The Buzzard Point blueprint isn’t identical, but it draws from the same principles of placemaking. As part of a visioning framework, we’re working to revitalize this last portion of the peninsula, resulting in a connected, pedestrian-friendly waterfront neighborhood.
Buzzard Point Present
At the heart of that effort is Audi Field, D.C. United’s new soccer-specific home after playing its first 22 seasons at the aging and multi-purpose RFK Stadium.
As one of 10 original charter MLS franchises, the team has recently experienced a rebirth of its own. The new stadium is the exclamation point on that process, as well as a case study on how our design process doesn’t stop where our project’s boundaries end. Connections – both in the literal and symbolic sense – make the neighborhood, so we designed Audi Field with plenty of them.
There’s Gate A at the northeast corner, the stadium’s front door. Instead of walling off this portion of the venue, it opens up to a “front lawn” that serves as the community’s newest public space. Energy spills out and, just as importantly, pours in from Potomac Avenue. It’s just one way the stadium bottles up energy during a match.
While approaching Audi Field from this main artery, fans will notice a few things up front. By virtue of the pitch being at ground-level, they can see straight through to the playing field before they even pass through the gates.
Before they do that, an expansive events plaza welcomes them. On game days, this aforementioned “front lawn” serves as a pre-game activation space for the team. In between, it provides the Buzzard Point neighborhood with more crucial green space for the community.
Fans entering through Gate B, where S street collides with the east side of the stadium, are treated to another one-of-a-kind arrival experience. As soon as they pass through the gates, they’ll encounter the back of D.C. United’s player bench. It’s yet another example of Audi Field’s tight footprint being used to its advantage.
The venue deals intelligently with a lack of parking lots – a growing principle of urban design – with a multi-pronged approach. It’s bike-friendly to the tune of more than 250 combined parking and valet spaces for bikes. Mass transit connections also provide convenient access for a city with the third-highest percentage of households without a car.
These features, along with more than 20,000 square feet of ground-level retail baked in to the stadium’s exterior, invite the neighborhood to interact with the venue throughout the calendar year.
Buzzard Point Future
As industry makes way for individuals, the new story of Buzzard Point is starting to unfold. Bringing the “Beautiful Game” to the Peninsula is only the beginning. The vision for a new waterfront neighborhood includes more public spaces, bold architecture and a series of other destinations.
To the east of Audi Field, for example, lies Half Street, the vertical spine of Buzzard Point. Plans exist to transform it into a linear park, complete with another hub for activity where it intersects with Potomac Avenue.
It’s all part and parcel in the creation of a community from scratch in one of our country’s oldest metropolises. Cities of all sizes and ages would be wise to keep watching.
♦♦♦


