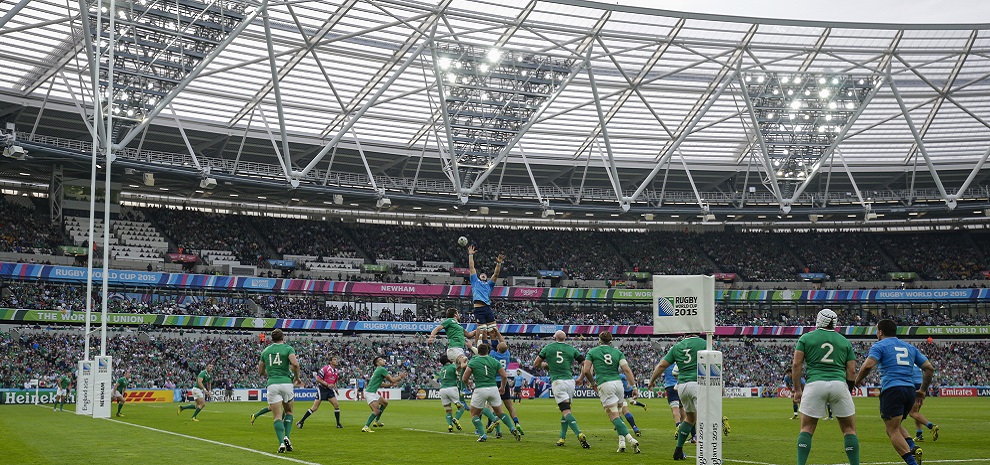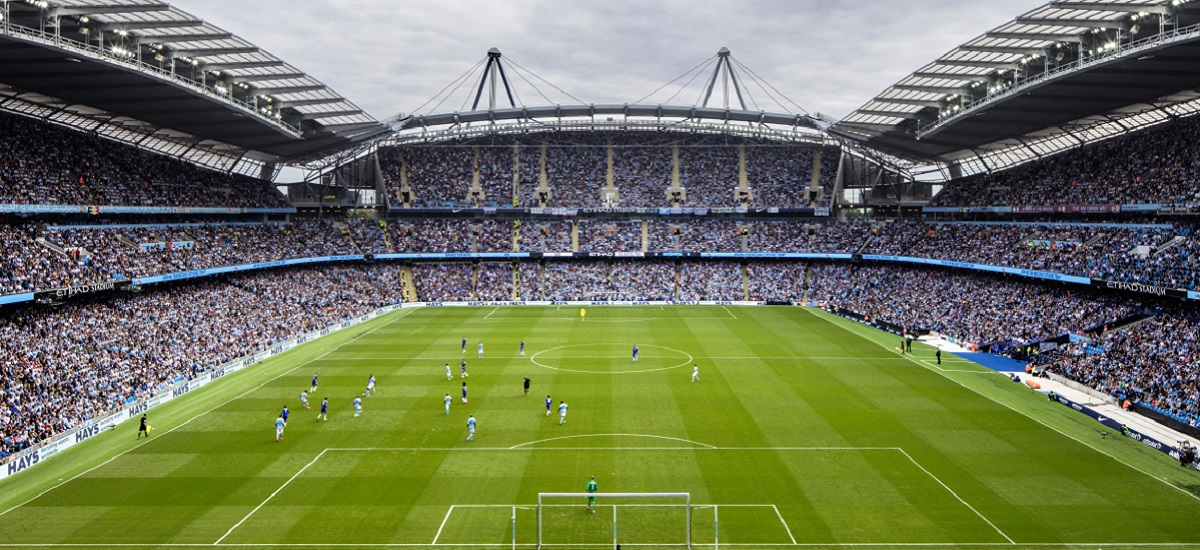Populous Wins Twice at Structural Steel Design Awards
October 6, 2016
-
Categories
Populous is delighted to announce that both the London Olympic Roof Conversion and the Etihad Stadium South Stand Expansion have won Awards at the Structural Steel Design Awards, held in London.
These annual awards seek to recognise the highest standard of structural and architectural design in the use of steel and its potential in terms of efficiency, cost-effectiveness, aesthetics and innovation. The awards ceremony was held in London on 5th October 2016, with Populous-design projects winning two out of five of the highest awards on offer.
London Olympic Roof Conversion
Work began on the London Olympic roof conversion with the project to transform the venue in late 2013. The new structure included 8km of steel cables weighing 930 tonnes, 112 steel rafters, 2,308 purlins, 422 struts, 9,900 roof panels and 14 light paddles, each weighing in at 43 tonnes. In order to retain the Olympic Stadium’s 2012 unique design legacy, the iconic triangular lighting towers that previously stood over the old roof have been inverted, and now hang underneath the new larger roof, which is twice the size and six times the weight of the original. The fully converted London Stadium is the new National Competition Centre for UK Athletics, with a community athletics centre opening to the public in 2017. The stadium has already hosted mega-events including the 2015 Rugby World Cup, rock legends AC/DC and the annual Anniversary Games, while West Ham United moved into their new home ground in East London for the 2016/2017 Premier League season. Read more about the project.
Project Team
Architect: Populous
Structural Engineer: BuroHappold Engineering
Steelwork Contractor: William Hare
Main Contractor: Balfour Beatty Major Projects
Client: London Legacy Design Corporation
Etihad Stadium South Stand Expansion
The Etihad Stadium South Stand Expansion was a unique undertaking, completing the expansion of the stand during a regular football season, with no disruption to the fans or existing seating capacity. The design was technically complex as the existing roof involved a cable net structure with a tension ring, from which steel roof rafters hung. The structural integrity of the existing tension ring relies on it running around the whole circumference; therefore, any modification to the roof could not affect this, leading to a carefully considered and delicate architectural design process. The expansion increased the capacity of the stadium dramatically during the 2014/2015 season, adding 6,000 new seats through a third tier on the terraces and 1,500 additional seats around the pitch. The extension was completed within 16 months, and opened on the 16 August 2015 in front of a record crowd of 54,331 people. Read more about the project.
Project Team
Architect: Populous
Structural Engineer: BuroHappold Engineering
Steelwork Contractor: Severfield
Main Contractor: Laing O’Rourke
Client: Manchester City Football Club

