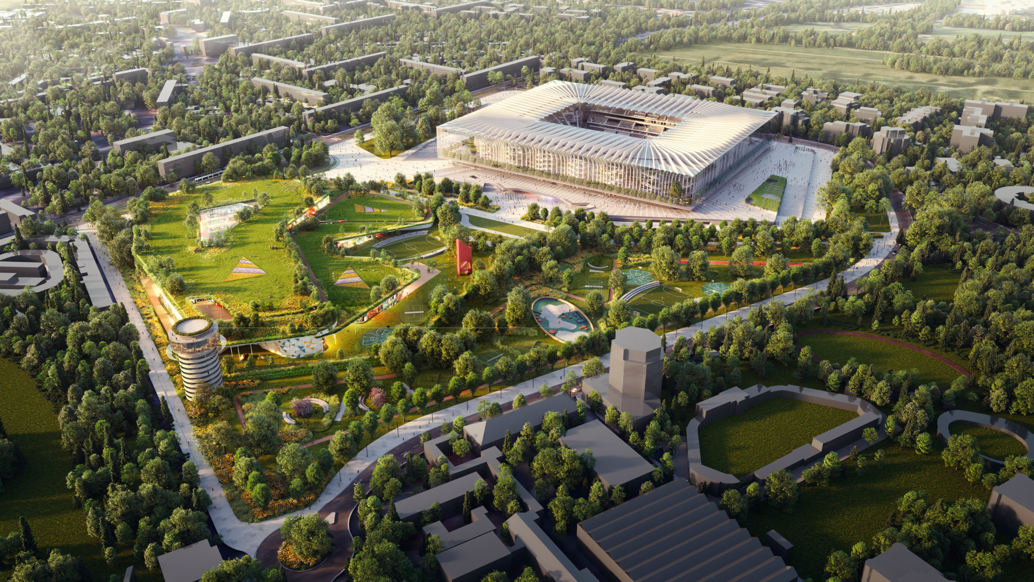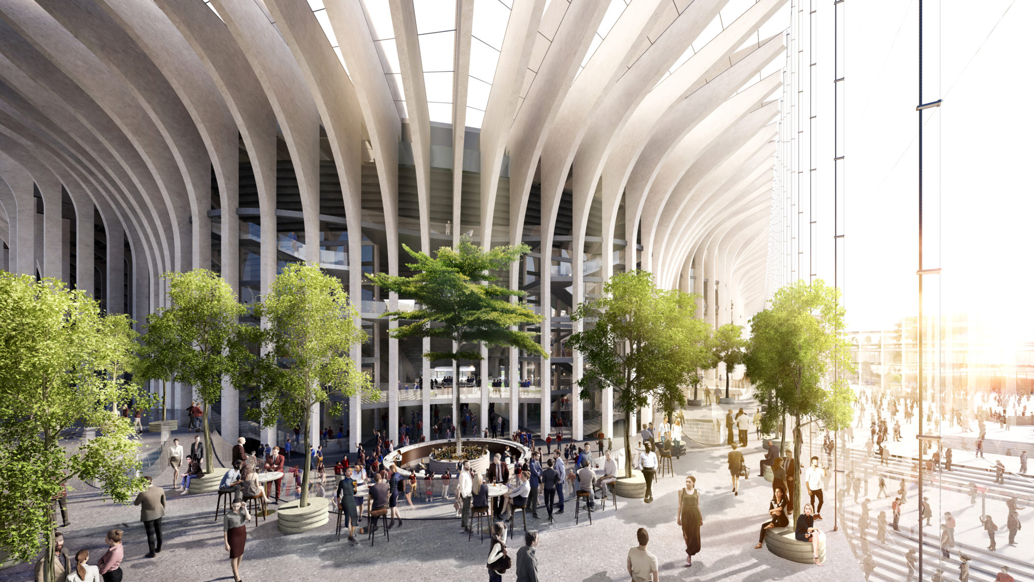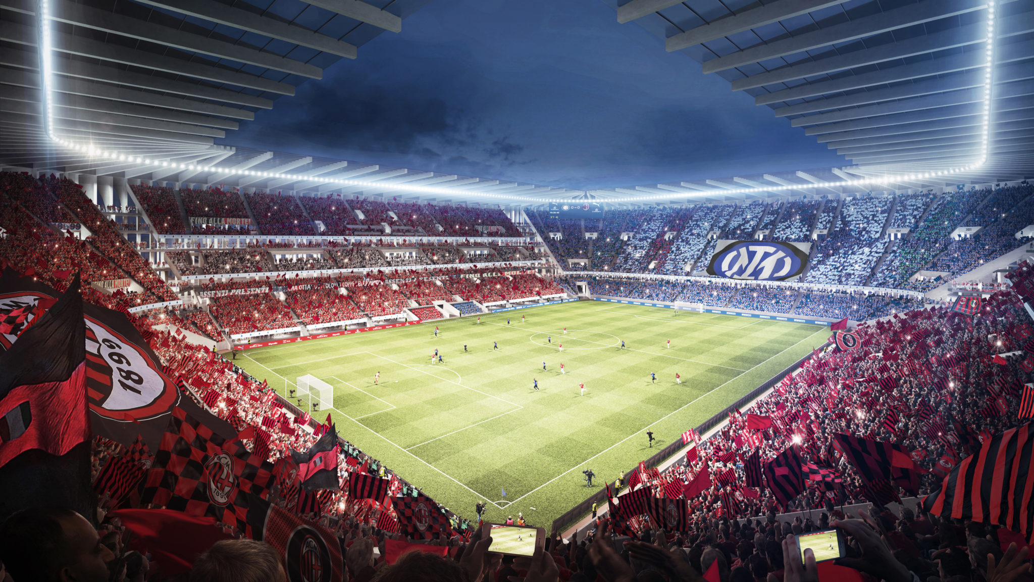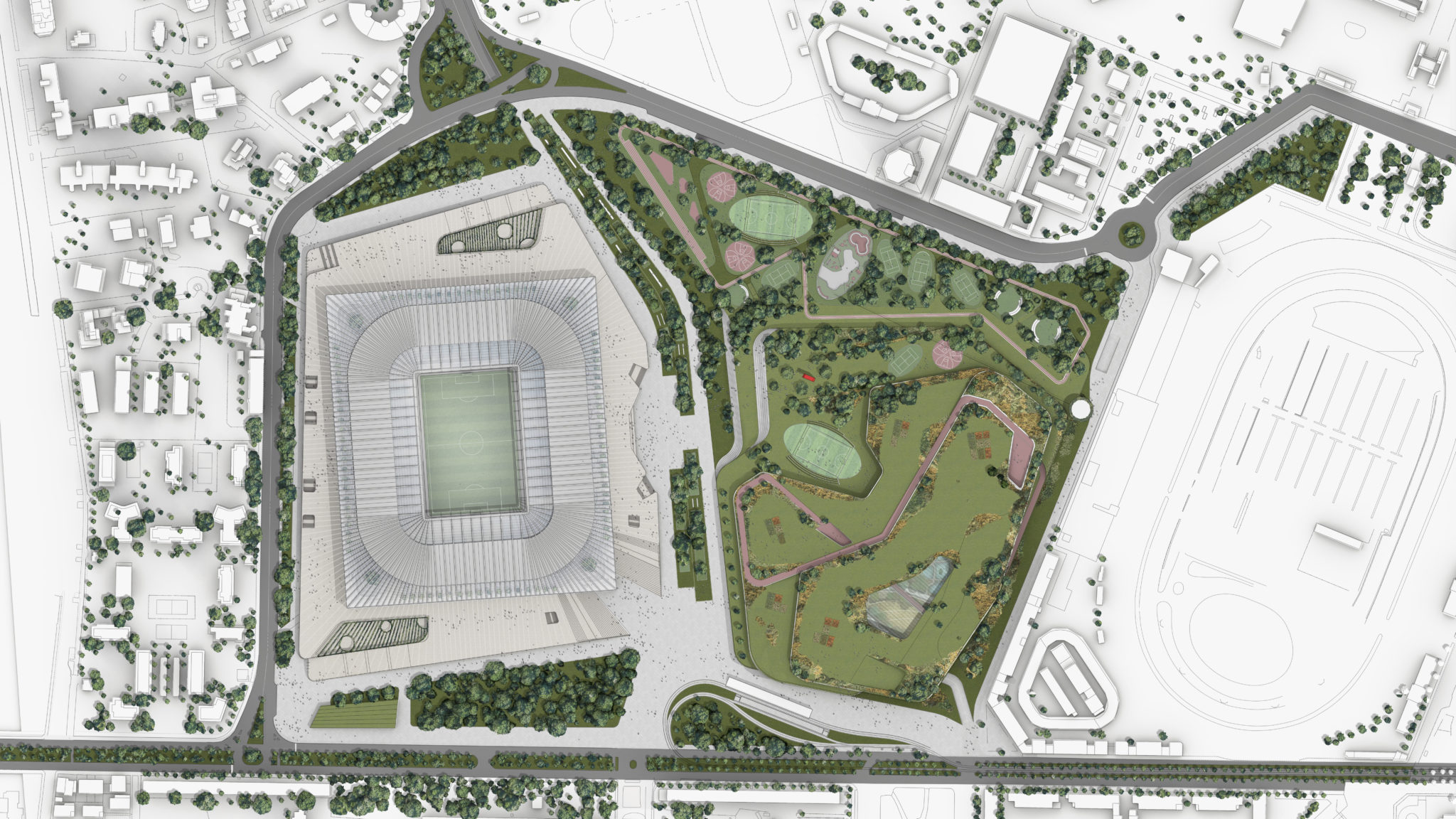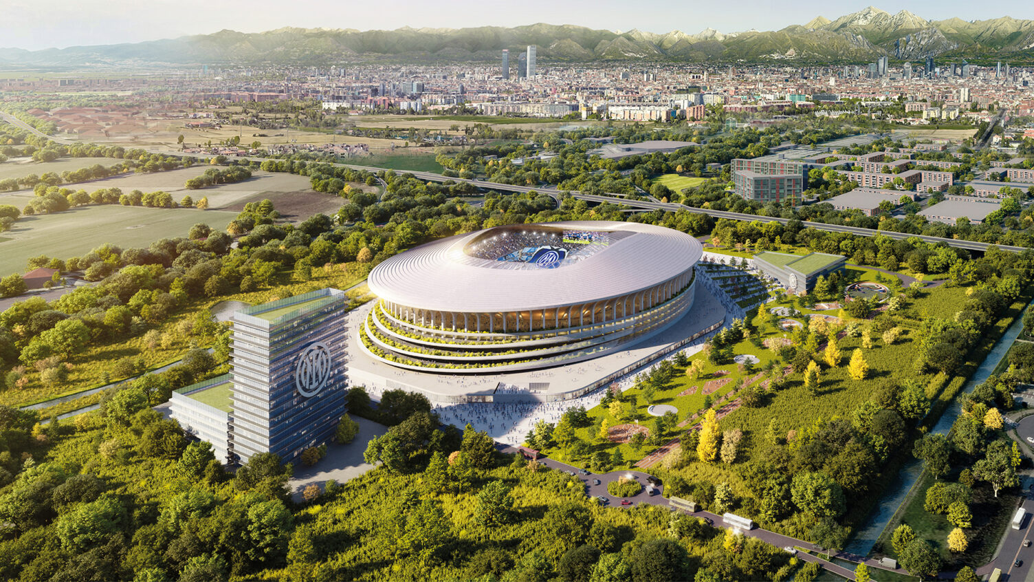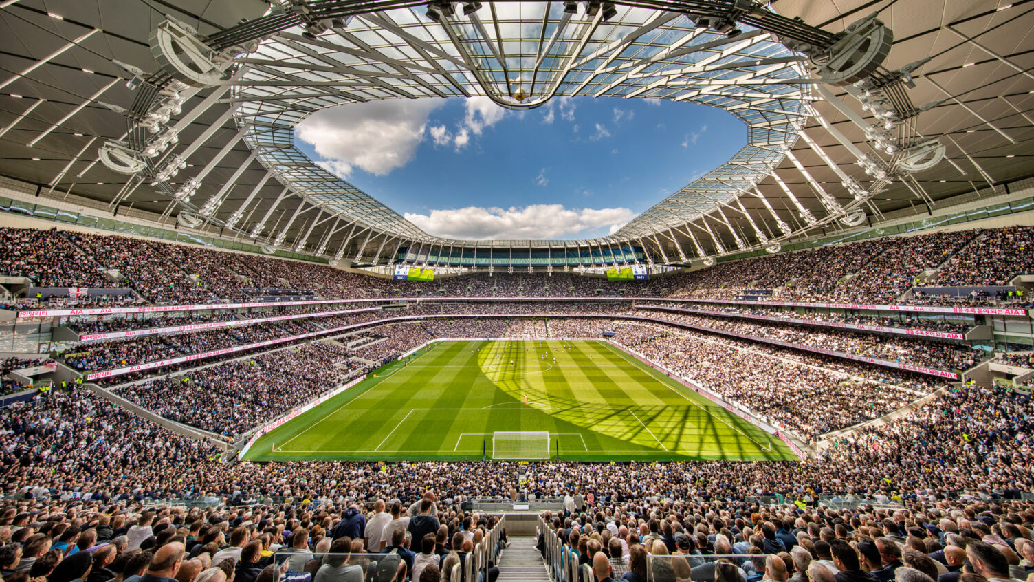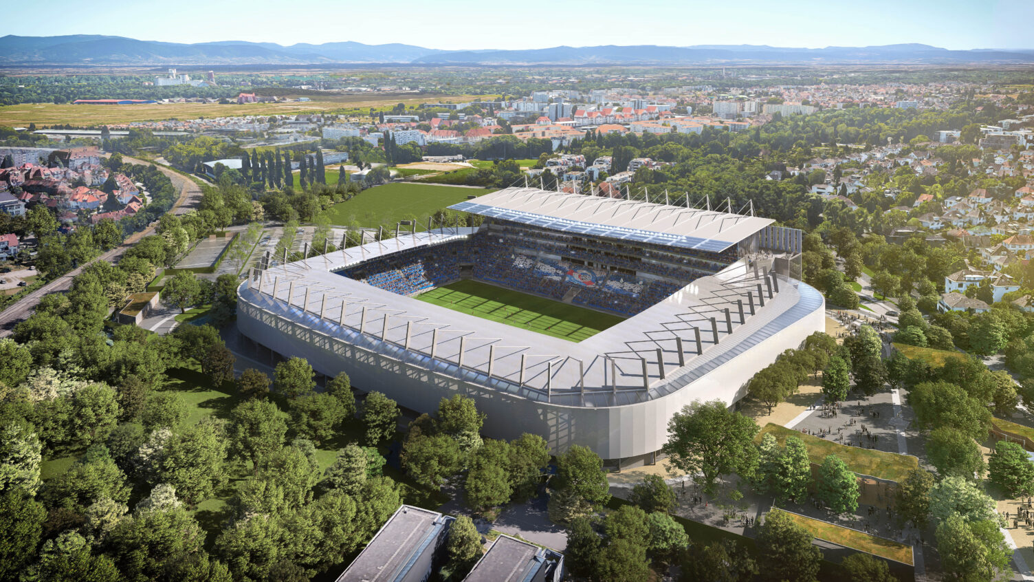The Cathedral — A New Icon for Milan
Milan, Lombardy, Italy
-
Typologies
Stadiums
-
Building Activities
Soccer
-
Services
Architecture, Brand Activation, Wayfinding, Interior Design, Landscape Architecture, Event
Jump to
Populous was chosen in 2021 by AC Milan and FC Internazionale Milano as the architect for the clubs’ new joint stadium project, following the completion of an international design competition.
Named ‘The Cathedral,’ the stadium scheme was proposed to replace the San Siro, the clubs’ existing home, on its site in north-western Milan.
In 2023, the clubs took the decision to pursue separate stadium projects, and Populous was engaged to work with FC Internazionale Milano on the development of a new 70,000-capacity stadium for the storied Italian club on the outskirts of Milan, in the municipality of Rozzano.
Find out more: New Inter Milan Stadium
Cathedral Stadium Scheme
Inspired by two of Milan’s most iconic buildings, the Duomo and the Galleria, The Cathedral is envisioned as a new world-class joint home for AC Milan and FC Internazionale, true to the city and its people.
Its bespoke seating bowl, developed by Populous’ specialist sports architects, is designed to bring fans closer to the action than ever before, generating an incredible atmosphere.
The concourse is enveloped by an elegant glass façade, creating a bright galleria space for supporters to gather, housing a wide-ranging array of food and beverage outlets inspired by the world-renowned food culture of the city.
Populous’ brand activation team designed bespoke installations to allow the appearance of the stadium to change dramatically to reflect the two clubs’ unique identities. For Internazionale Milano, a coiled viper of blue light wraps itself around the stadium, referencing the club’s emblem. For AC Milan, the building’s vertical buttresses glow red.
The stadium is designed to be highly sustainable. The galleria uses natural methods for cooling and heating. Additionally, solar panels on the roof generate electricity, which can be stored in batteries for later use, and rainwater collection systems allow for the treatment and reuse of water within the building.
The stadium forms the centerpiece of a wider mixed-use master plan developed by Populous’ urban design group, providing new sports facilities and amenities for the community.
