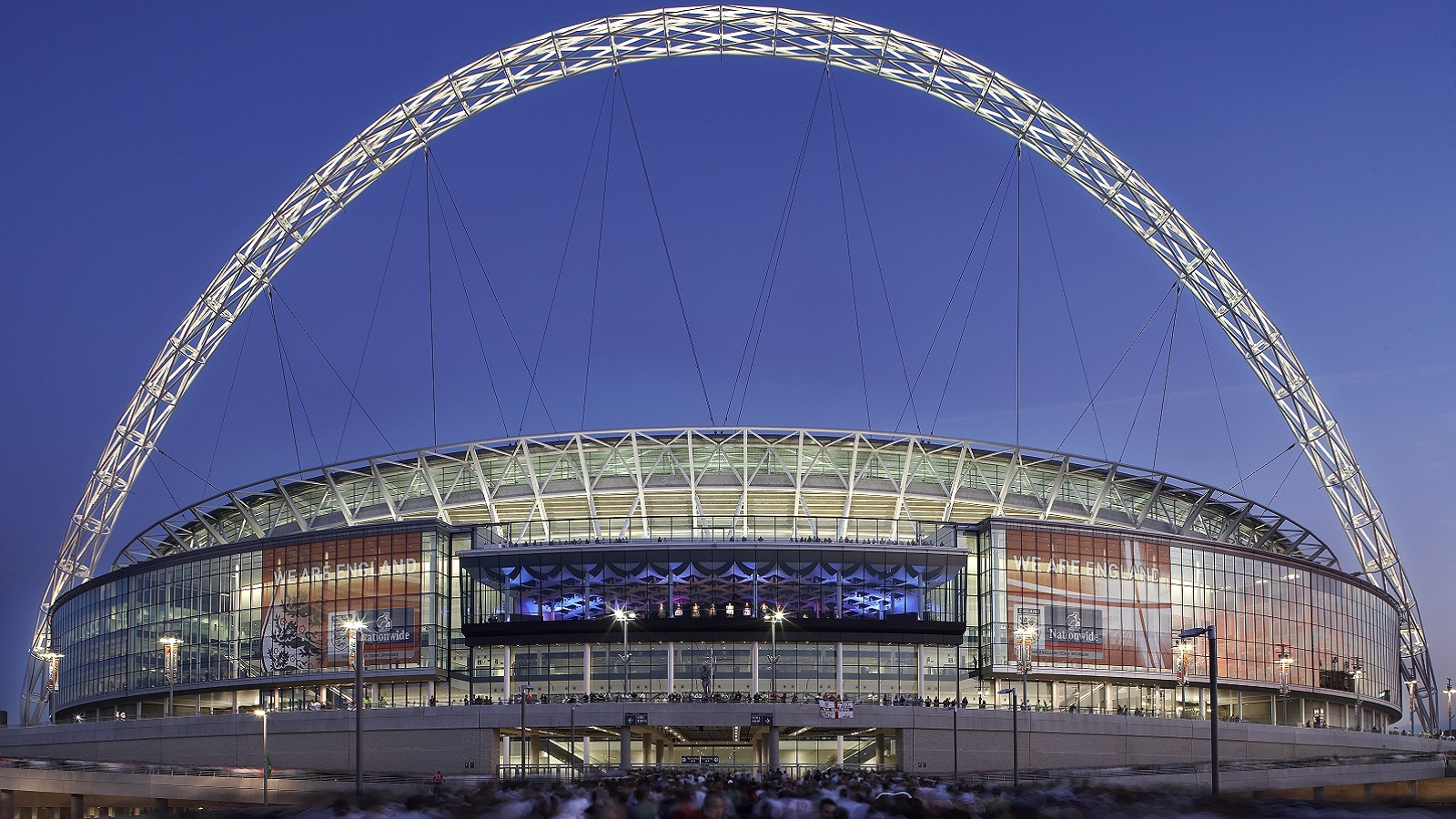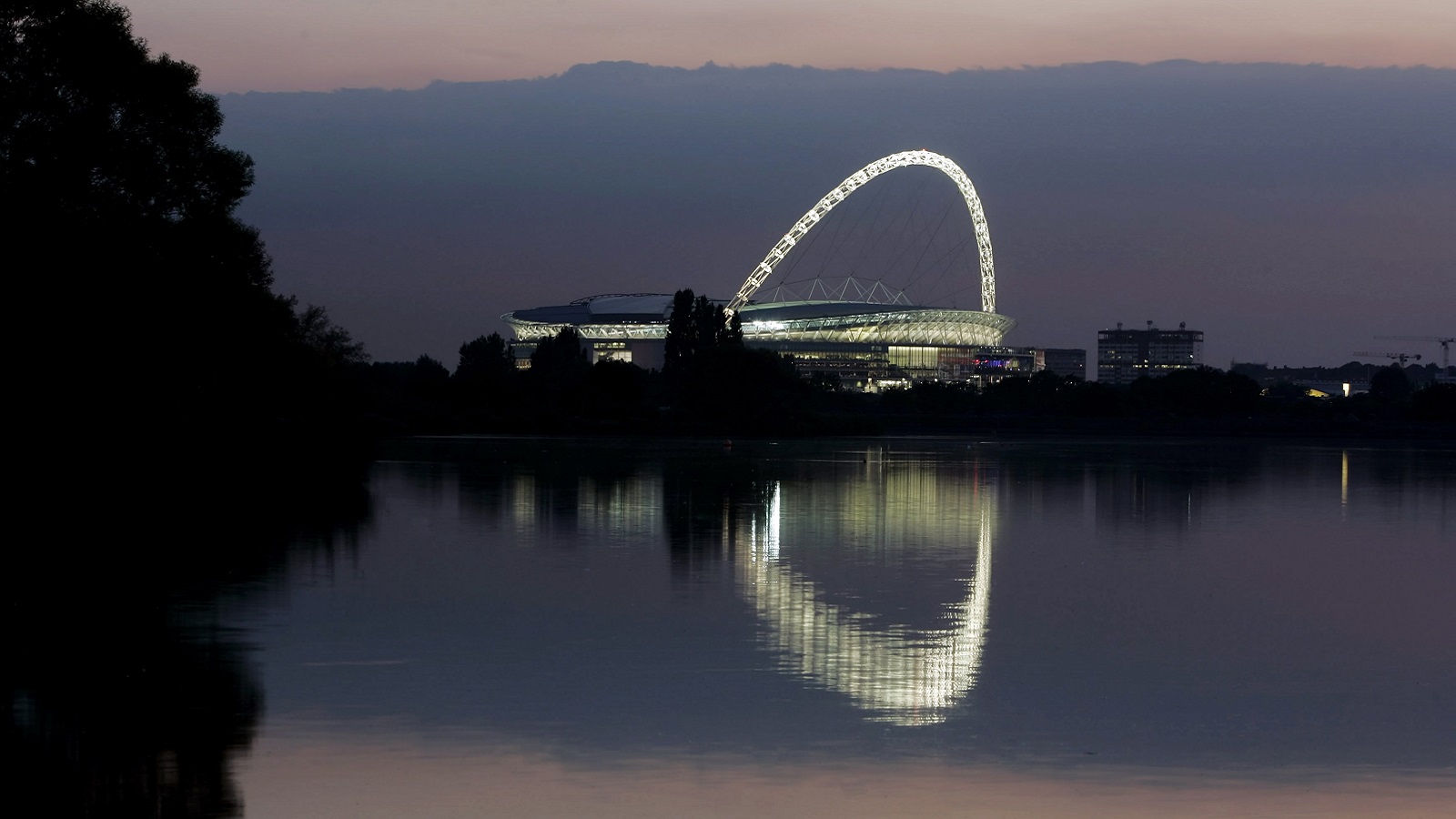Wembley Stadium
London, England, United Kingdom
-
Typologies
Stadiums
-
Services
-
Completion
2007
CHALLENGE. The old Wembley Stadium was one of the most famous sporting and entertainment venues in Britain, known the world over for events such as the 1923 FA Cup Final, the 1948 Olympic and Paralympic Games and Live Aid in the summer of ’85. When the FA asked World Stadium Team (Populous and Foster + Partners) to design a replacement for their venerated stadium, the challenge was of course to provide the state of the art facilities needed for the next generation of players, performers and spectators, whilst retaining — or in fact creating — that sense of magic that made Wembley such a special place.
INNOVATION. As well as being an iconic design, the arch supports the 7,000 tonne steel roof structure, eliminating the need for pillars. The seating is designed as a single bowl, which gives every spectator an unobstructed view of the stage or pitch, as well as increasing the intensity of the atmosphere. Retractable panels in the roof allow light and air onto the pitch, maintaining the quality of that hallowed turf.
“Wembley is the cathedral of football. It is the capital of football and it is the heart of football.”
Pelé / Brazilian footballer and World Cup Winner
IMPACT. Wembley hosted the 2011 and 2013 UEFA Champions League Finals, and will host the semi-finals and final of the UEFA Euro 2020 tournament. It will host a semi-final and the final of the 2020 UEFA European Football Championship, as well as a number of the group stage matches. On the entertainment front, Take That’s record-breaking tour saw over 650,000 tickets sold over eight sell-out nights in 2011, and sell-out matches for NFL London Games since 2007. With its 133 meter arch piercing the London skyline, Wembley has reinforced its position as the best known, and most loved, football stadium in the world.
Services Provided

The new 90,000-seat Wembley Stadium was designed by the World Stadium Team, a joint venture between Populous and Foster & Partners, as a multipurpose venue to host soccer, rugby, concerts and, by the installation of a temporary deck above pitch level, athletics when required.
The geometry of the design brought the Wembley heritage into the 21st Century, with a new, open four-tier seating bowl achieving excellent sightlines across the pitch and improved spectator comfort. Every seat offers more width and legroom than those in the old Royal Box. A retractable roof on the southern side allows additional light and air onto the pitch and also shelters spectators during events. Between events, the roof is left open, but can be moved to cover all the seats. The roof and bowl were both acoustically engineered to replicate the famous ‘Wembley Roar,’ enhancing the atmosphere and sense of occasion for both spectators and players. Key to the roof design is the Wembley Arch, a symbol of the new stadium and the longest single span roof structure in the world. Supporting both the fixed and moving roof sections from above, the arch eliminates the need for supporting columns, and has created a new landmark on the London skyline.
As the venue for the biggest national and international games in English football, the stadium has a range of hospitality spaces that allow 10,000 people to dine before a match. These facilities are designed also to be used on non-match days for conferences, dinners and other events, creating Wembley Stadium as a London hospitality venue for events throughout the year. The London Borough of Brent has been revitalized by the new stadium, with the upgraded public transport links encouraging match-day arrivals also benefitting local residents and businesses. Up to 1,800 people visiting the area daily on their way to the famous Wembley Stadium tour.
Proposals for mixed use developments in the surrounding former light industrial areas continue to ripple out from the stadium core facility.
Facts and Figures
- Stadium capacity
- 90,000
- Weight of the roof supported by the iconic arch
- 7,000 tonnes
- Steps in the trophy presentation route
- 107
Awards
- 2008
- RIBA, RIBA London Awards
- 2008
- LDSA Regional Built in Quality Awards, Best Fire Engineering Innovation
- 2008
- LDSA Regional Built in Quality Awards, Best Commercial Project
- 2008
- LDSA Regional Built in Quality Awards, Best Structural Innovation
- 2008
- LABC National Built in Quality Awards, Supreme Award
- 2008
- LABC National Built in Quality Awards, Best Commercial Project
- 2008
- LABC National Built in Quality Awards, Best Fire Engineering Project
- 2008
- LABC National Built in Quality Awards, Best Structural Project
- 2007
- Vodafone Live Music Awards, Best Live Music Venue




