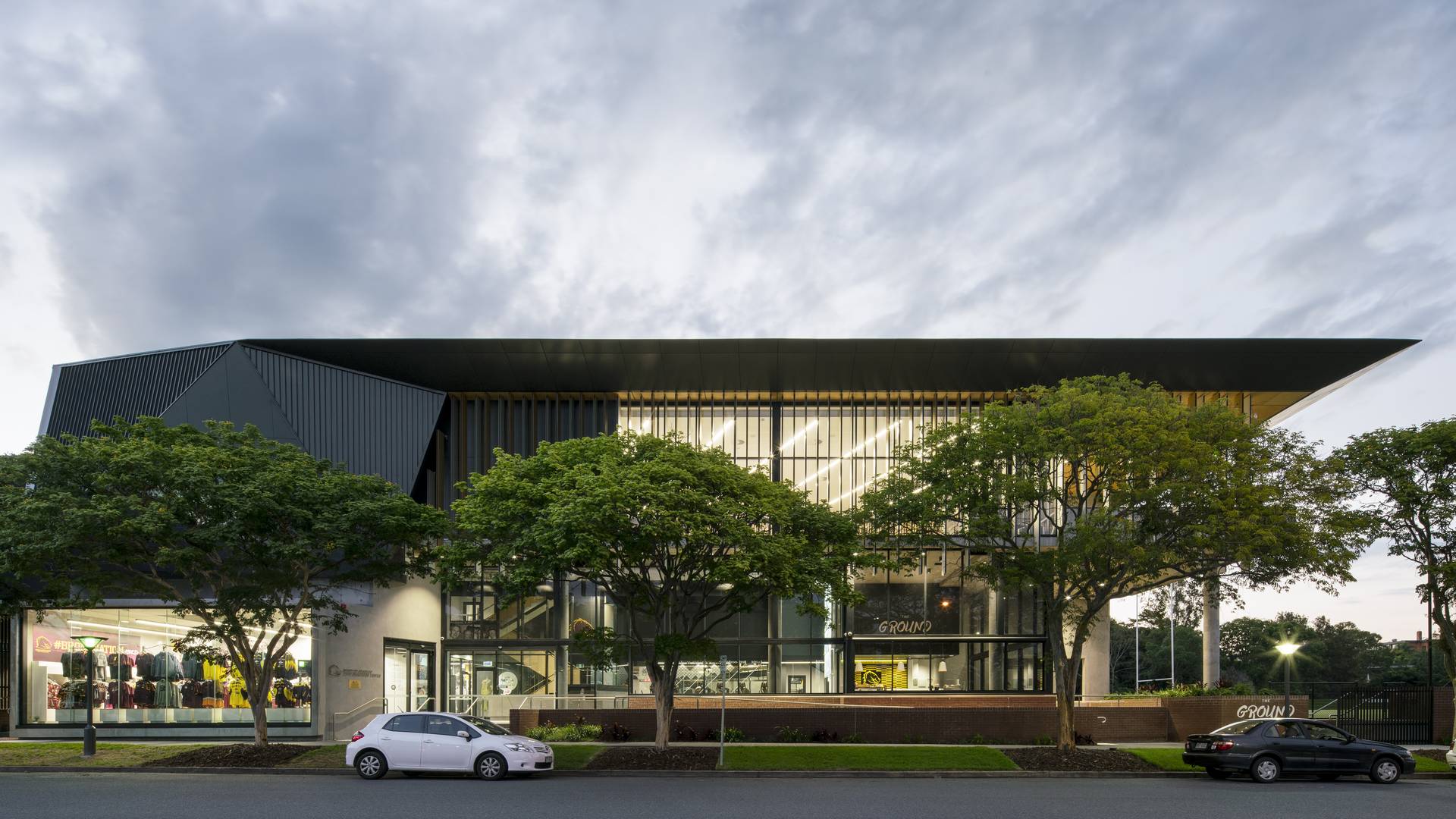Brisbane Broncos Training, Administration and Community Facility

-
Year
2017
-
クライアント
Brisbane Broncos
-
学問分野
-
コレクション
The Ground Level houses the public components such as the entry lobby (with trophy display), retail store and cafe. Behind this public zone sit the state-of-the-art training and rehabilitation areas for the Broncos’ player group. Level 1 houses the coaching staff offices and player meeting & lounge areas as well as the Community Education Centre that will be open to and used primarily by school and community groups. Level 2 houses the administrative offices as well as a dining space (with semi-commercial kitchen) in the northeast corner. The building has a new training field to the north and is the primary visual focus from inside the building.
Explore More Projects
-
Wollongong, Australia 2026 St George Illawarra Dragons Community & High Performance CentreNashville, United States 2025 Vanderbilt University Huber CenterGeelong, Australia 2025 Geelong Cats AFLW & High-Performance RefreshCleveland, United States TBC Cleveland Clinic Global Peak Performance CenterLondon, United Kingdom 2023 VAR HubLincoln, United States 2024 University of Nebraska-Lincoln Osborne Legacy ComplexLubbock, United States 2025 Texas Tech South End ZoneMelbourne, Australia 2022 Ikon Park Redevelopment
Lorem ipsum dolor sit amet consectetur, adipisicing elit. Non facere corporis et expedita sit nam amet aut necessitatibus at dolore enim quis impedit eius libero, harum tempore laboriosam dolor cumque.
Lorem, ipsum dolor sit amet consectetur adipisicing elit. Illo temporibus vero veritatis eveniet, placeat dolorem sunt at provident tenetur omnis, dicta exercitationem. Expedita quod aspernatur molestias eum? Totam, incidunt quos.