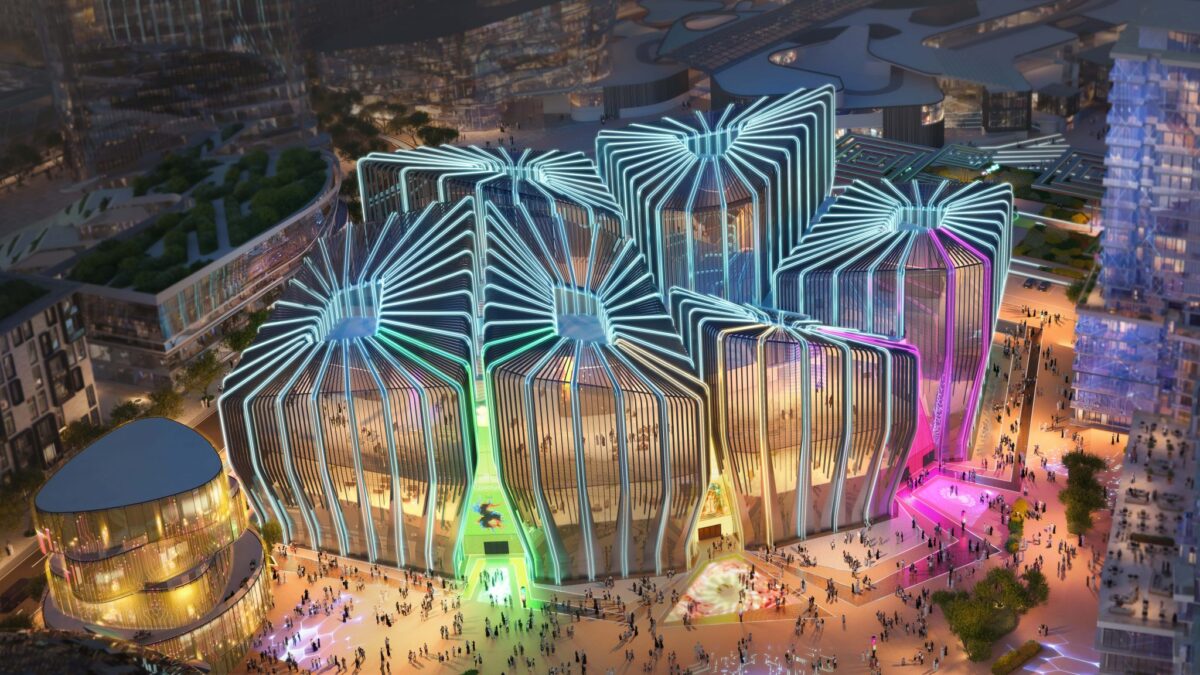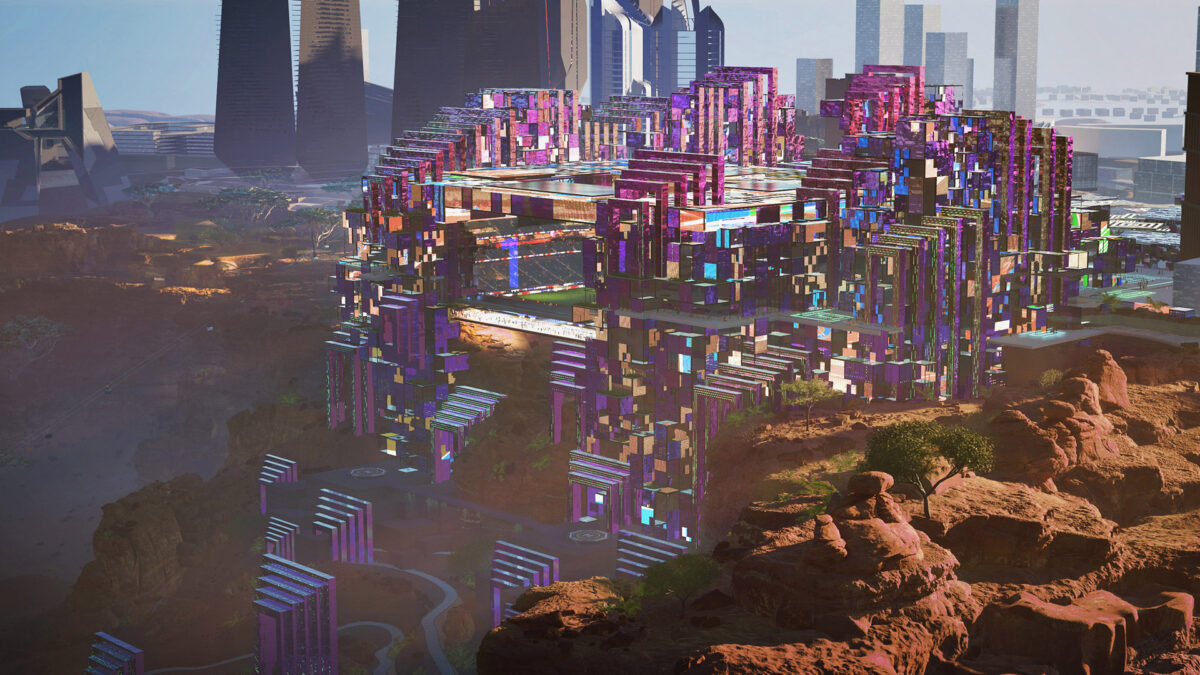
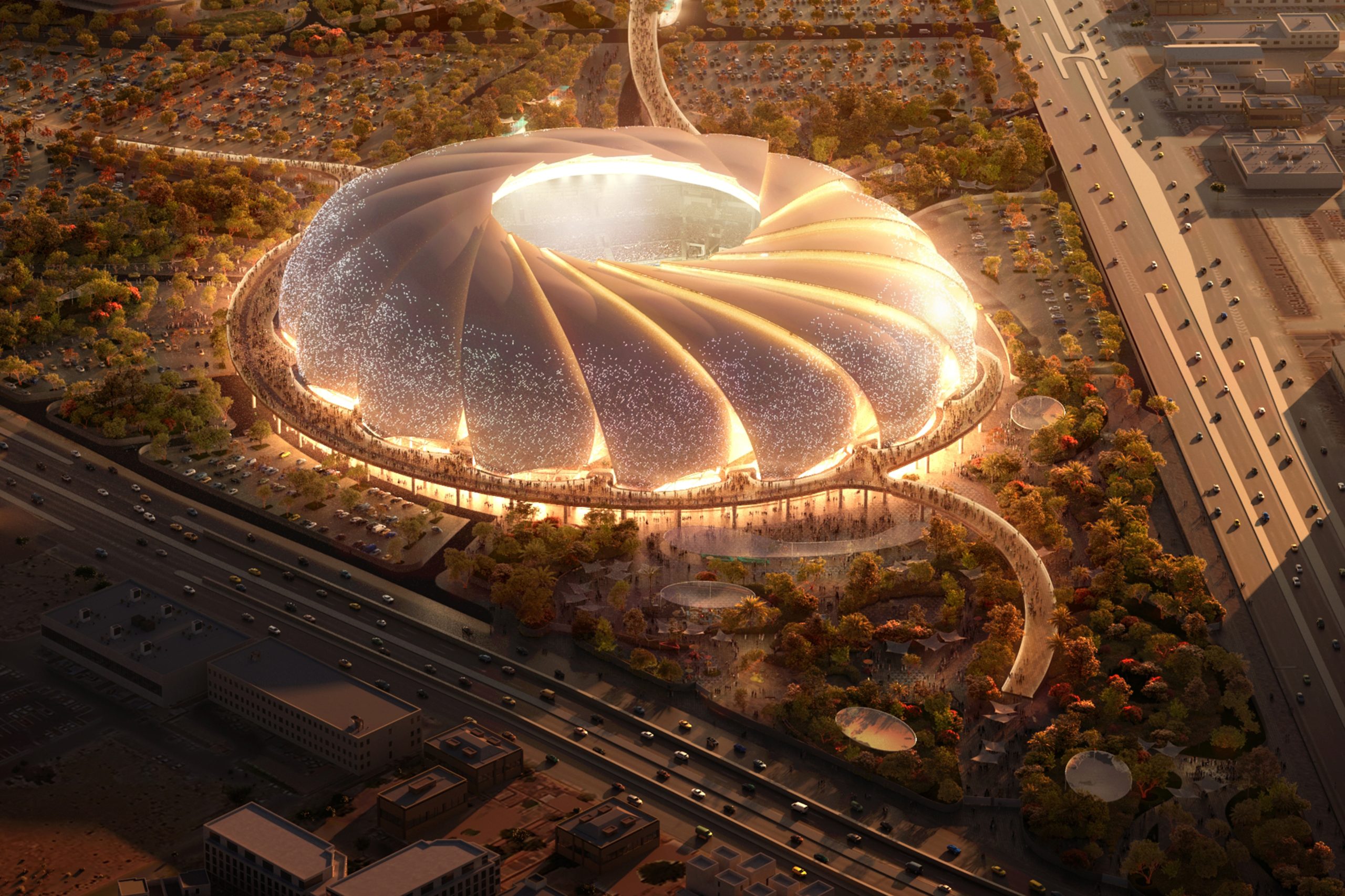
Aramco Stadium
Architecture
-
総容量
47,000
-
学問分野
-
コレクション
The stadium is one of a number of Populous-designed venues included in the official list of potential venues for the 2034 World Cup, as published in the Saudi Arabia bid book on the 31st July. Populous has led the design of the stadium from the initial concept stage and will continue to oversee the project until its completion.
The stadium and surrounding masterplan will be built over an area of approximately 800,000 square meters, incorporating a comprehensive range of community amenities and facilities designed to provide an unparalleled sports and entertainment experience, including new sports facilities, retail areas, entertainment zones and public realm spaces.
The stadium aims to achieve LEED certification for sustainability and will meet international inclusive design best practices to enable everyone to use and enjoy the venue on equal terms.
Zoom
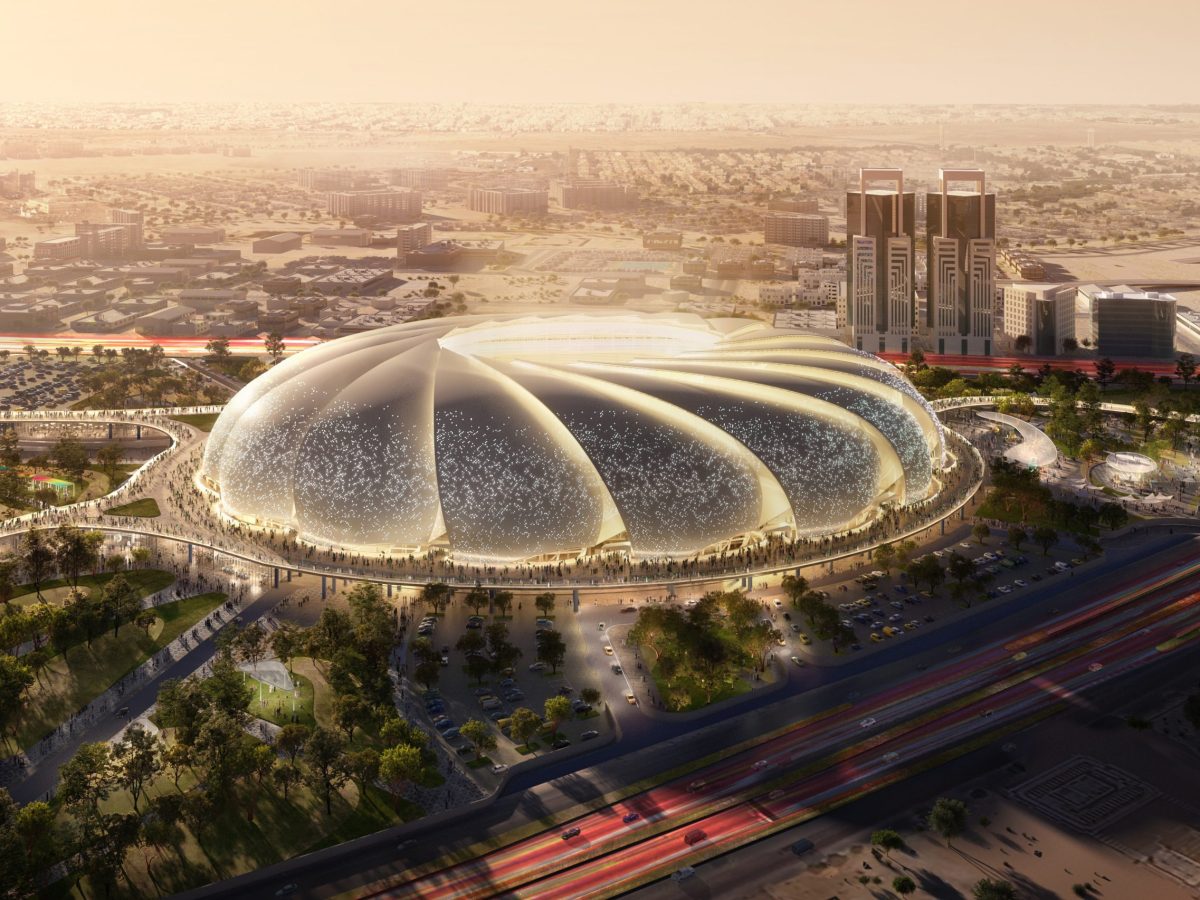
Zoom
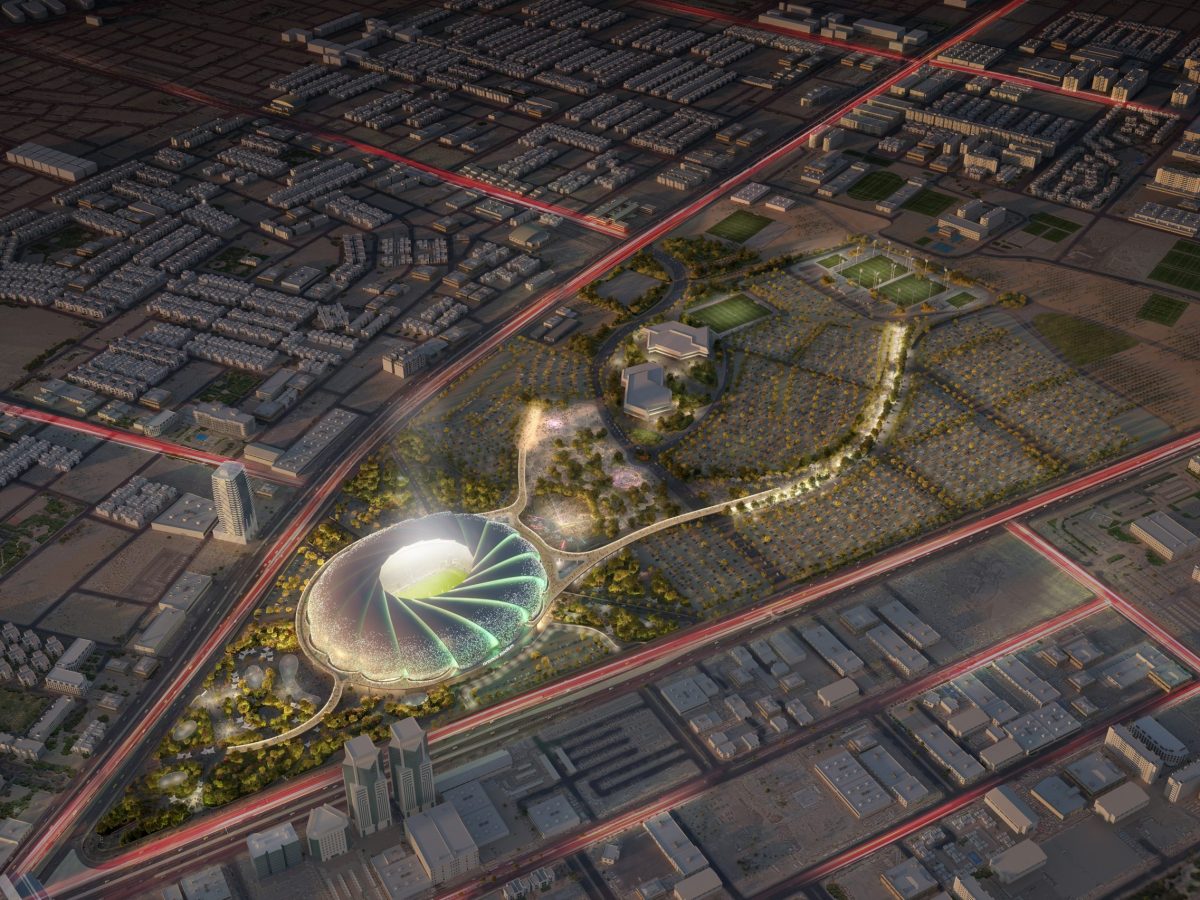
Zoom
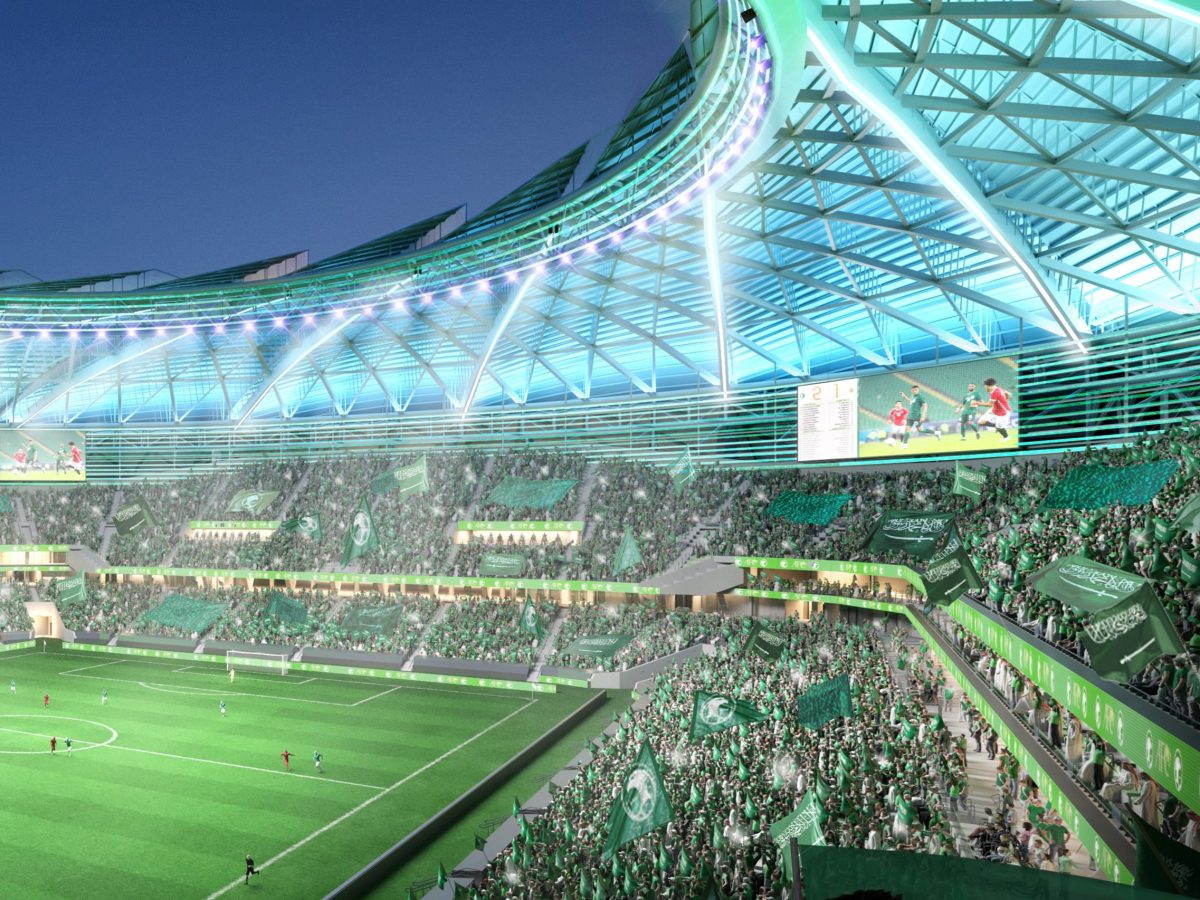
Drawing inspiration from Al Khobar’s location on the shores of the Arabian Gulf in Saudi Arabia’s Eastern Province, Populous has created a dynamic and visually striking stadium exterior that expresses the graceful rotation of waves and the spiral motifs commonly found in nature. The overlapping translucent sails of the façade, delicately curved and proportioned, create a flowing sequence that allows natural light to penetrate the stadium’s interiors through strategically placed openings.
Within the stadium, the spiral form of the building is echoed in the ramps and walkways that lead spectators to the seating bowl, which has been shaped elliptically to minimise the venue’s footprint and optimise natural ventilation. Developed by Populous’ specialist designers, the seating bowl will provide world-class viewing for football, with a compact configuration and uninterrupted views of the pitch from every seat. It will incorporate approximately 47,000 gross capacity, with a maximum capacity of 55,000 for concerts and other types of entertainment events. A cooling system will enhance comfort for players and spectators in the seating bowl and in select concourse areas.
The interior and hospitality spaces are the responsibility of specialist interior design practice Jump Studios, a Populous company, which has undertaken the spatial arrangement and concept design of the GA, hospitality, VIP and VVIP areas.
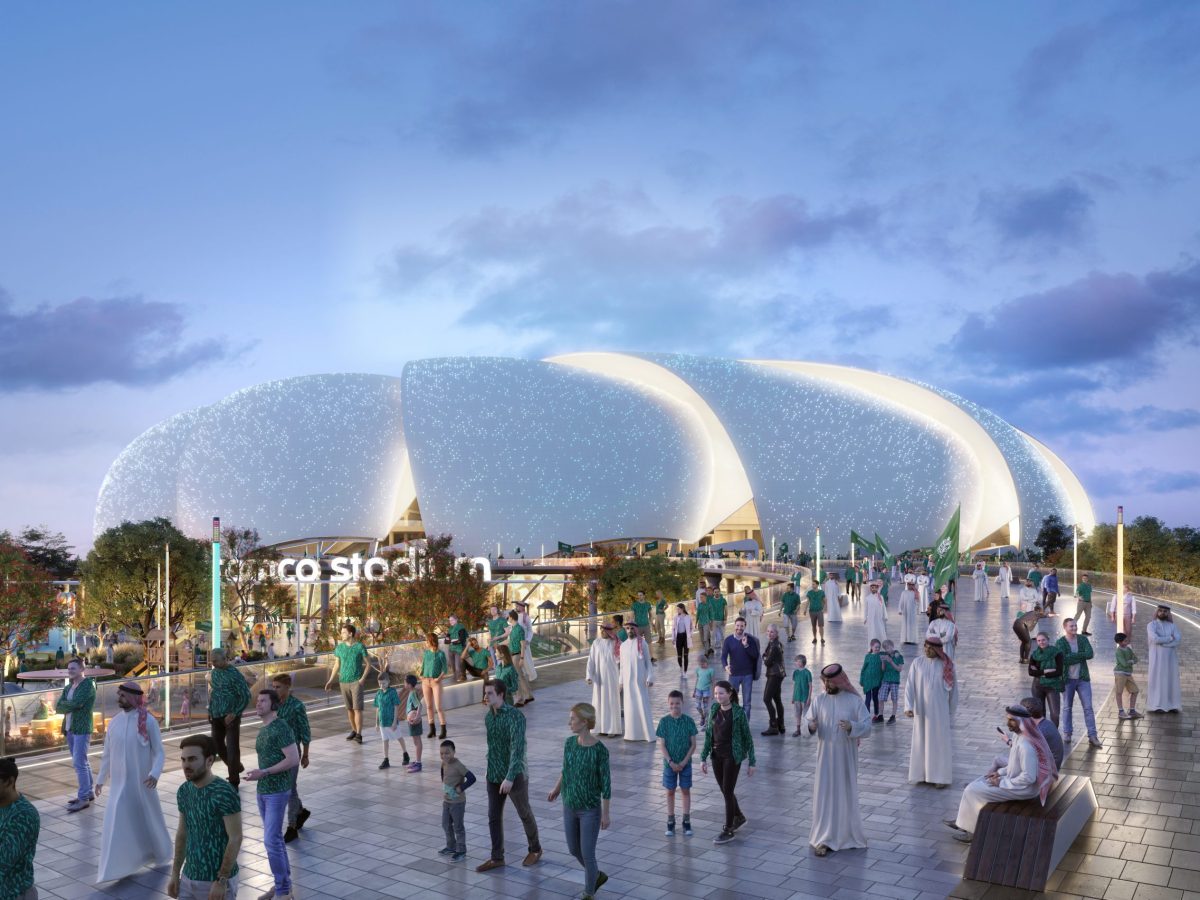
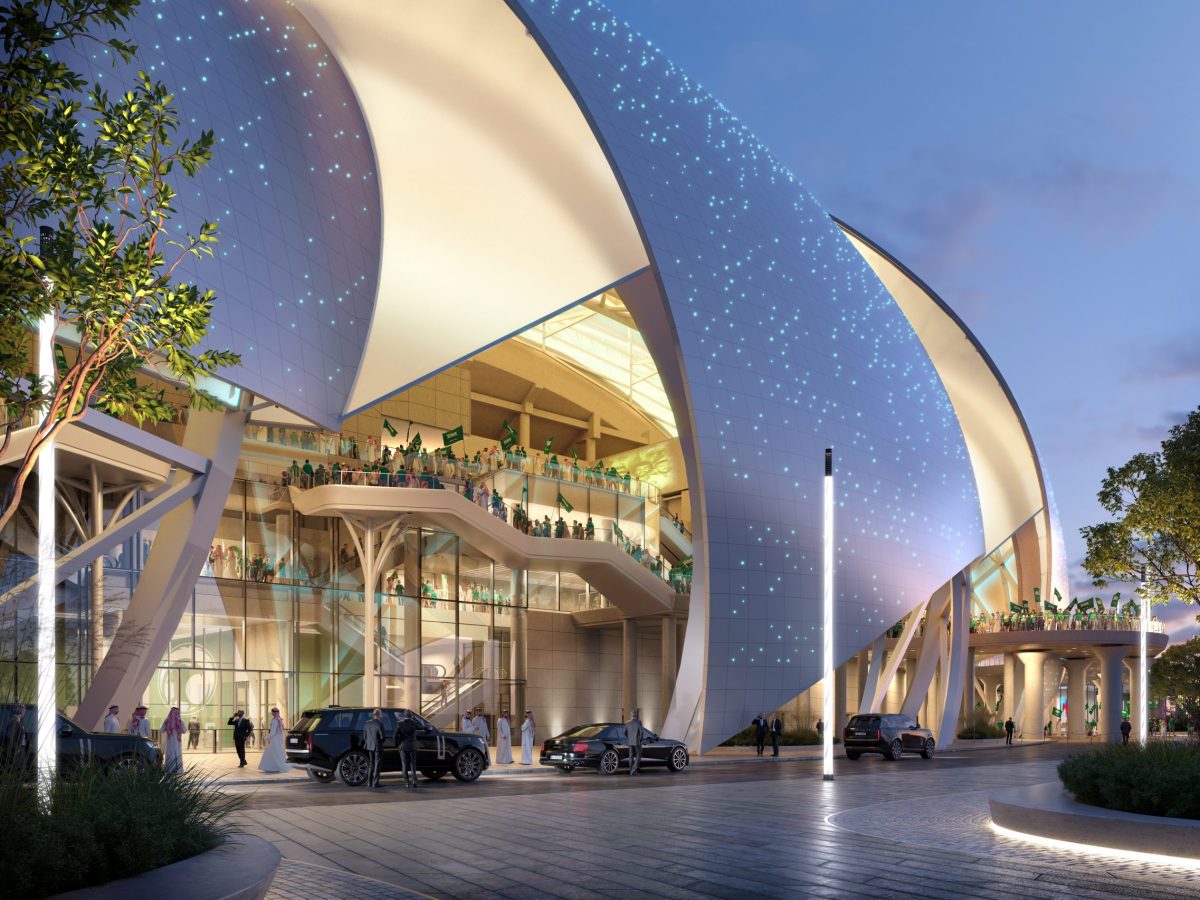
The stadium sits at the heart of an expansive mixed-use masterplan designed by Populous. It aims to transform the area into a vibrant, year-round destination with a focus on inclusivity and community engagement. It will include a diverse range of retail and entertainment zones, as well as public spaces for social interaction. Innovative features like digital sports and e-gaming hubs are intended to attract new businesses and residents, with the aim of creating a self-perpetuating ecosystem. Additionally, a sports training centre with two football pitches will support athlete training, competition and recovery.
Populous Consulting, the design-led business consulting arm of Populous, has developed a comprehensive business plan for Aramco Stadium to ensure its sustained success and influence beyond Saudi Arabia’s FIFA World Cup 2034 vision. Using a data-driven approach and thorough market research, Populous Consulting provided crucial insights focused on three key areas: visitor experience, community relations and commercial viability. Each aspect will contribute to the stadium’s long-term success and impact.
-
Shireen Hamdan Senior Principal RiyadhRhys Courtney Senior Principal London — PutneyIdil Yucel Principal, Architectural Designer London — Putney
Explore More Projects
Explore some of our best work around the world
Discover how we transform ideas into reality, fostering connections that bridge cultures and celebrate the beauty of human interaction.
↳ StartLorem ipsum dolor sit amet consectetur, adipisicing elit. Non facere corporis et expedita sit nam amet aut necessitatibus at dolore enim quis impedit eius libero, harum tempore laboriosam dolor cumque.
Lorem, ipsum dolor sit amet consectetur adipisicing elit. Illo temporibus vero veritatis eveniet, placeat dolorem sunt at provident tenetur omnis, dicta exercitationem. Expedita quod aspernatur molestias eum? Totam, incidunt quos.
