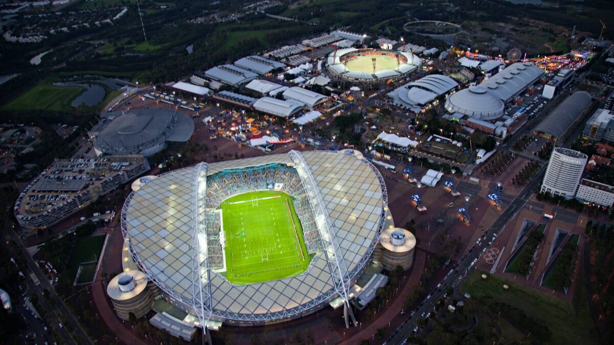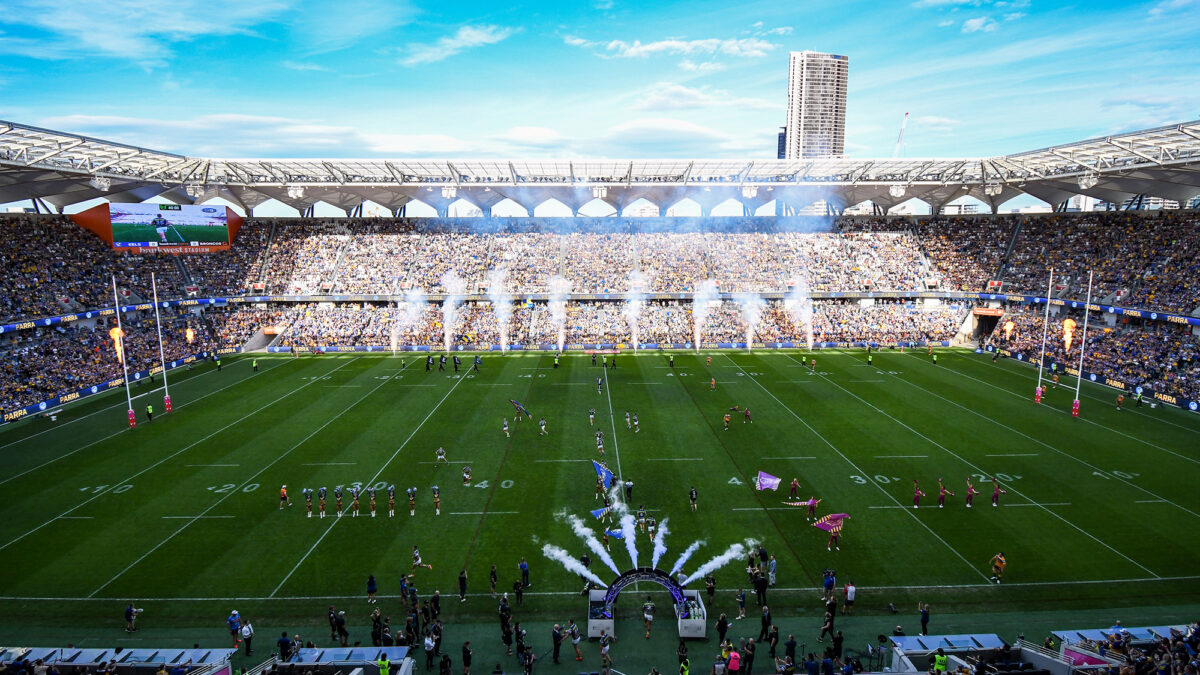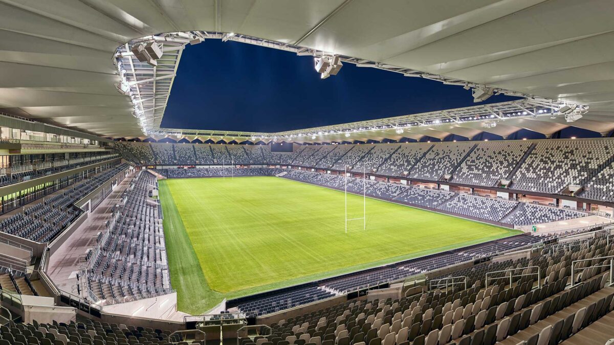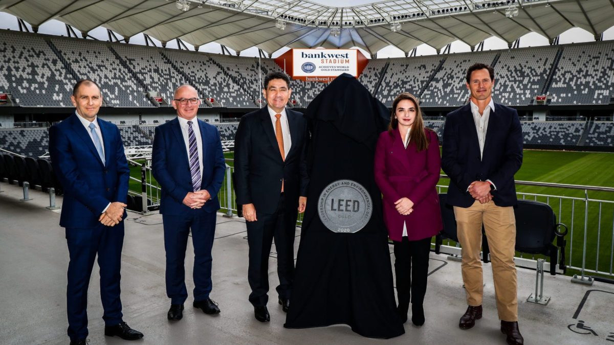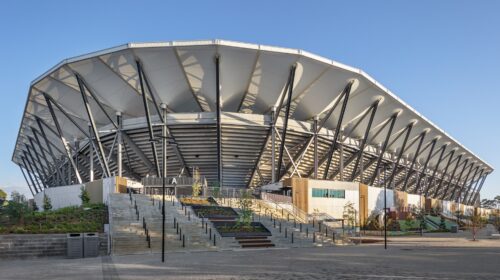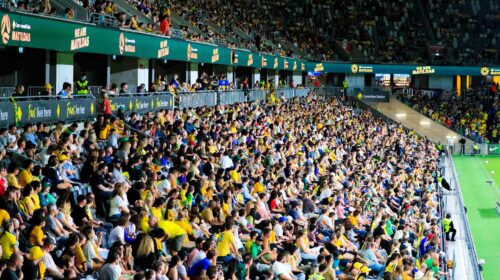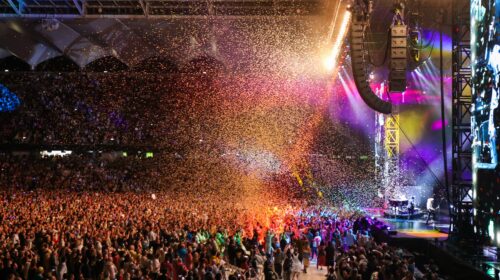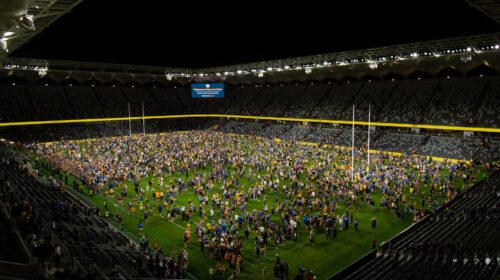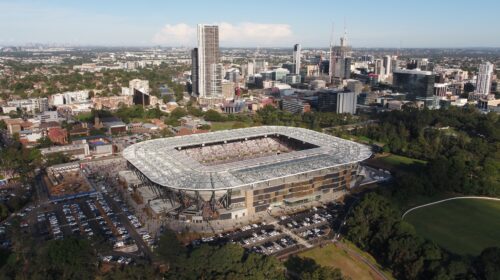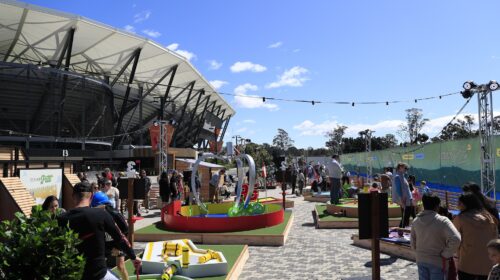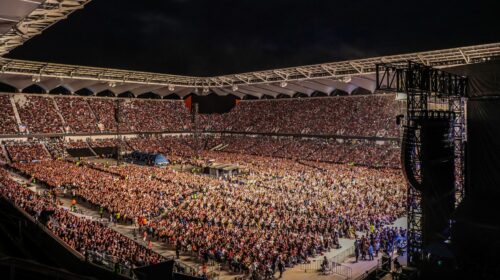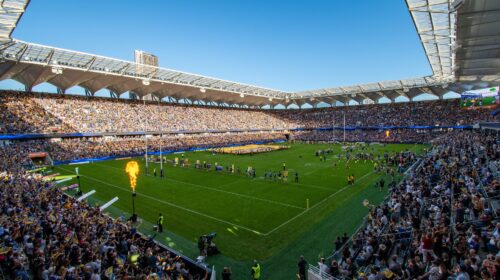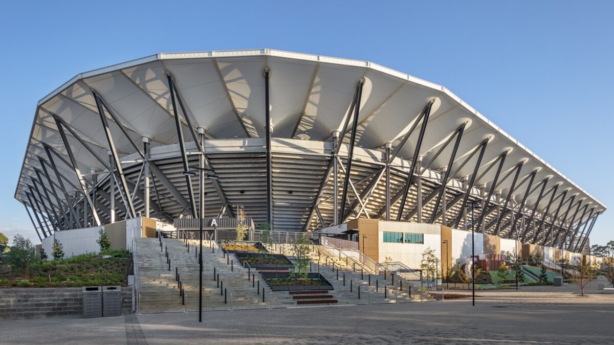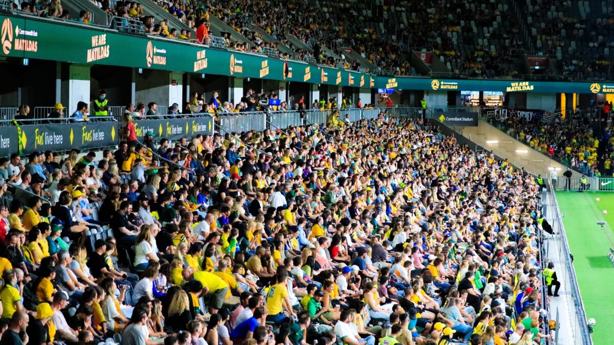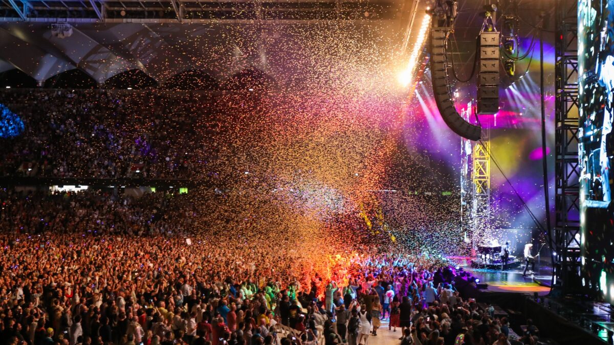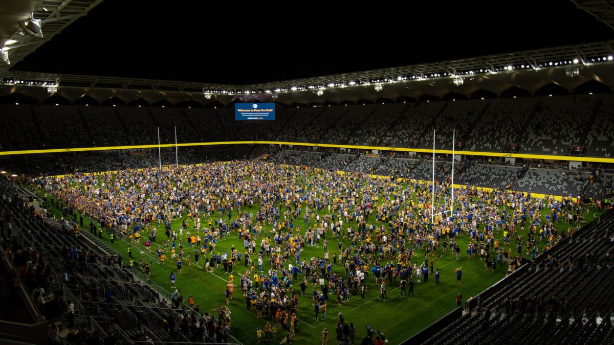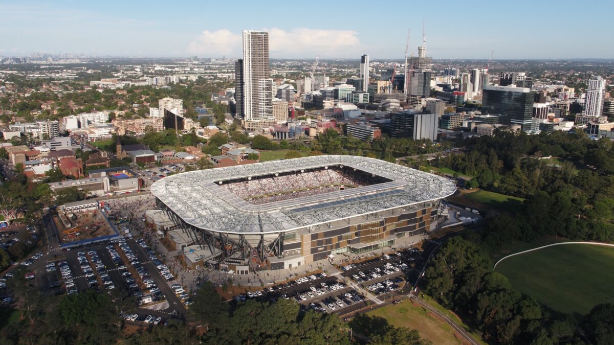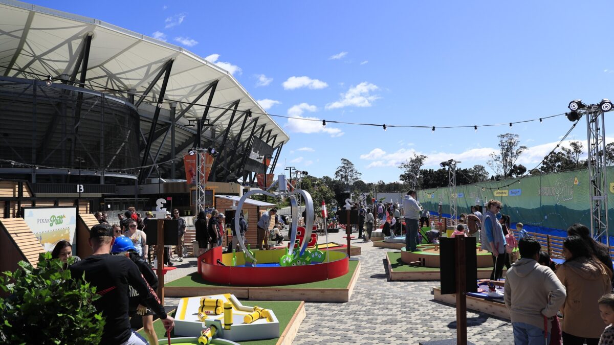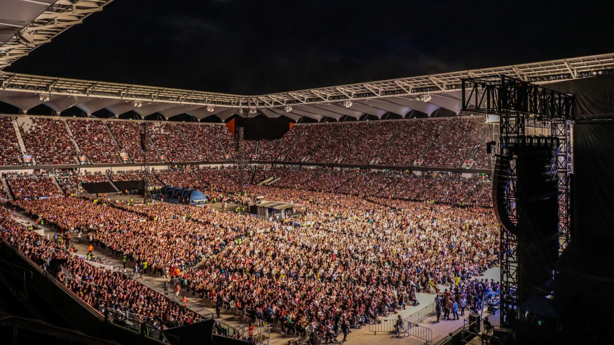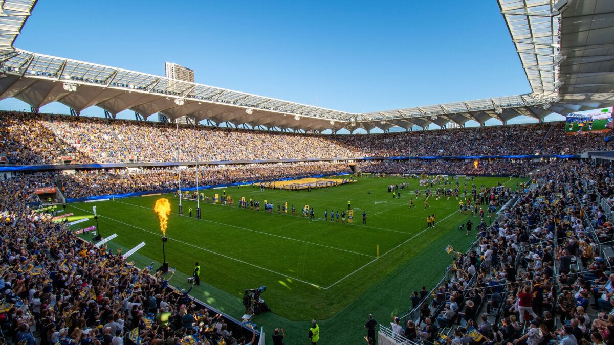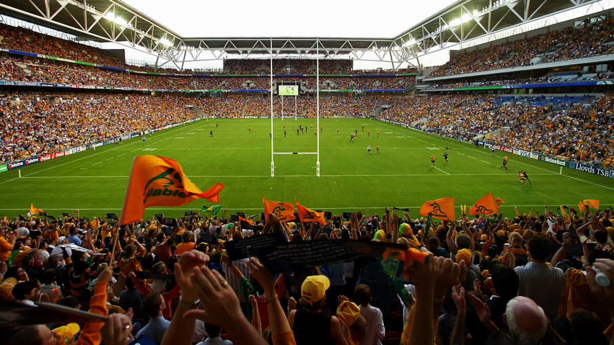
CommBank Stadium
-
Client
Lendlease
-
Total Capacity
30,000
-
Disciplines
-
Collections
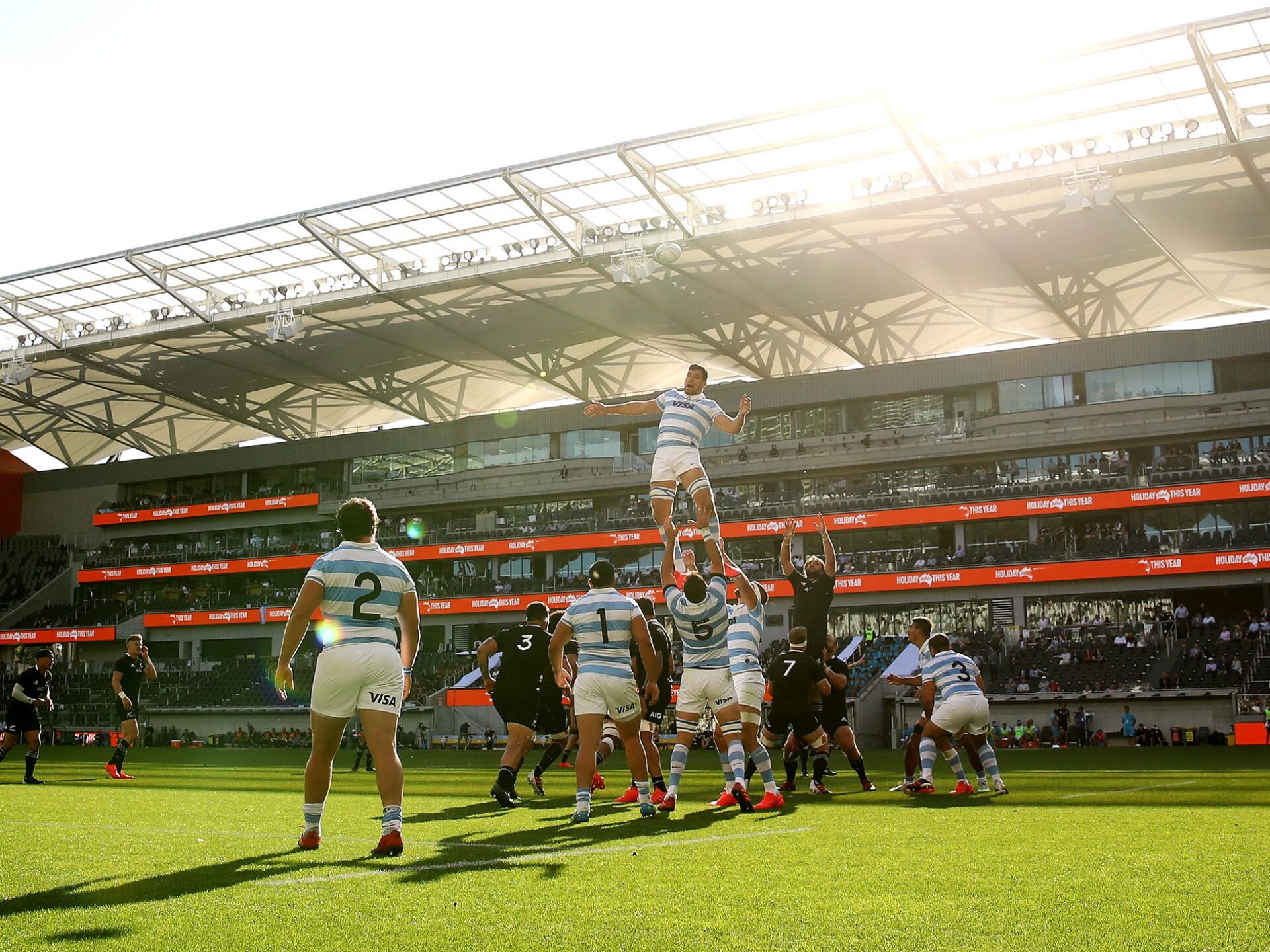
Western Sydney has a strong sporting base and tradition in both Rugby League and Football (Soccer) and the project aimed to create the best possible venue to watch the game live. At the same time, the stadium needed to belong to the wider community, so deliberate efforts have been made to ensure it is as family friendly as possible, as well as a distinctive landmark for Western Sydney.
The stadium’s premium product is designed with Western Sydney’s more egalitarian nature in mind and includes Australia’s first continuous suite deck allowing for a social in-bowl “balcony” experience to make the most of Sydney’s great climate. Another innovation includes Australia’s first rectangular stadium field suite, bringing fans closer to their teams.
There is also a family seating zone, roughly twice the size of the previous family stand, with direct connections to a Kids’ Zone and nearby family activation areas.
A new conferencing and banqueting center can be adapted from the western premium stand to provide the city of Parramatta with the greatest possible use of the venue on non-event days.
Zoom
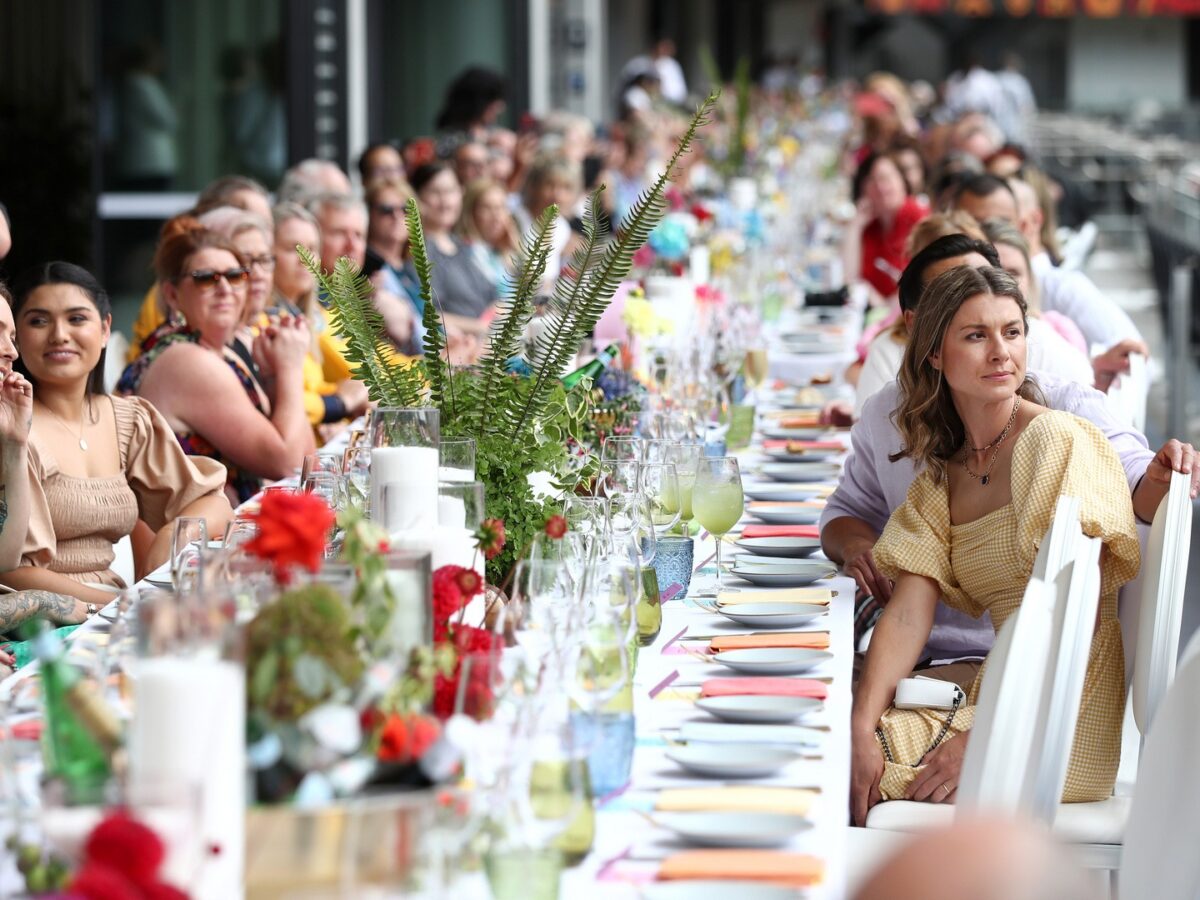
Zoom
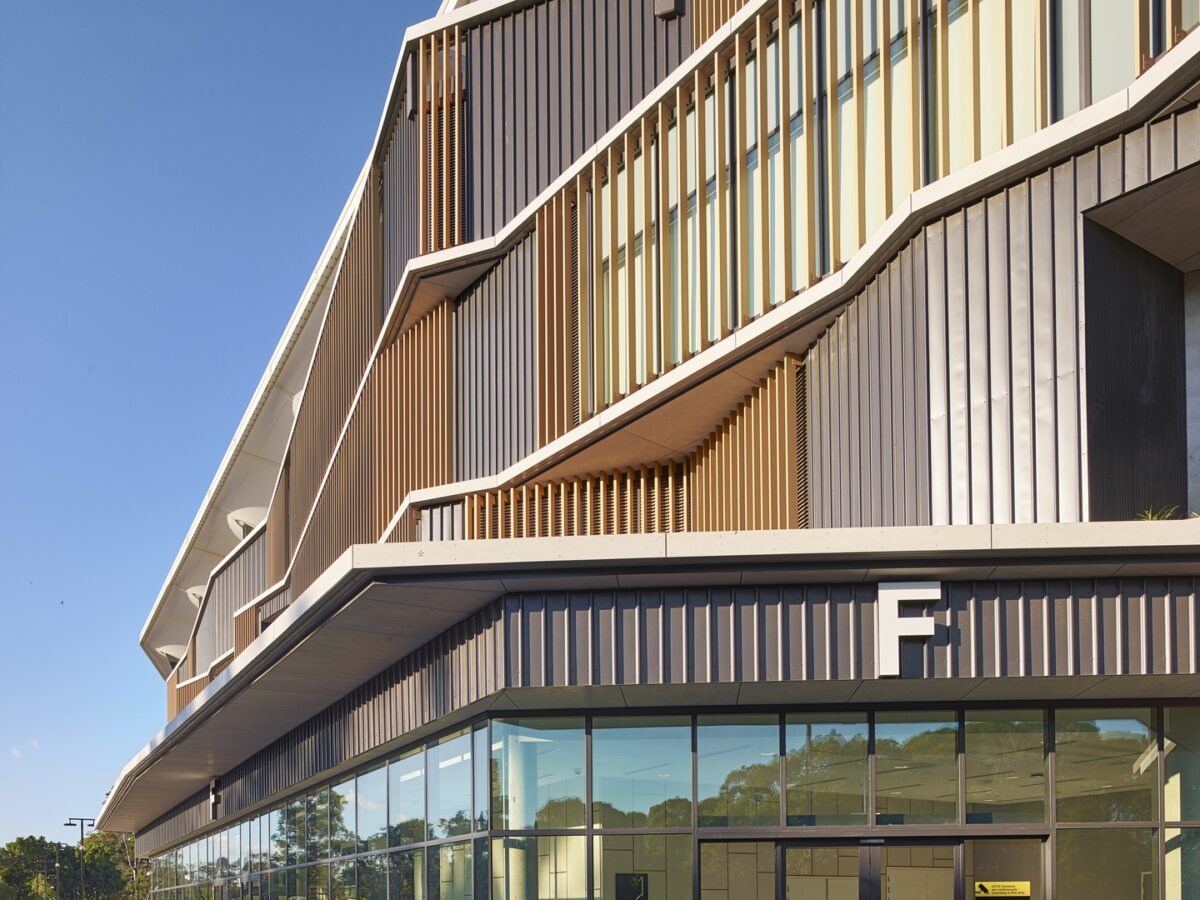
Zoom
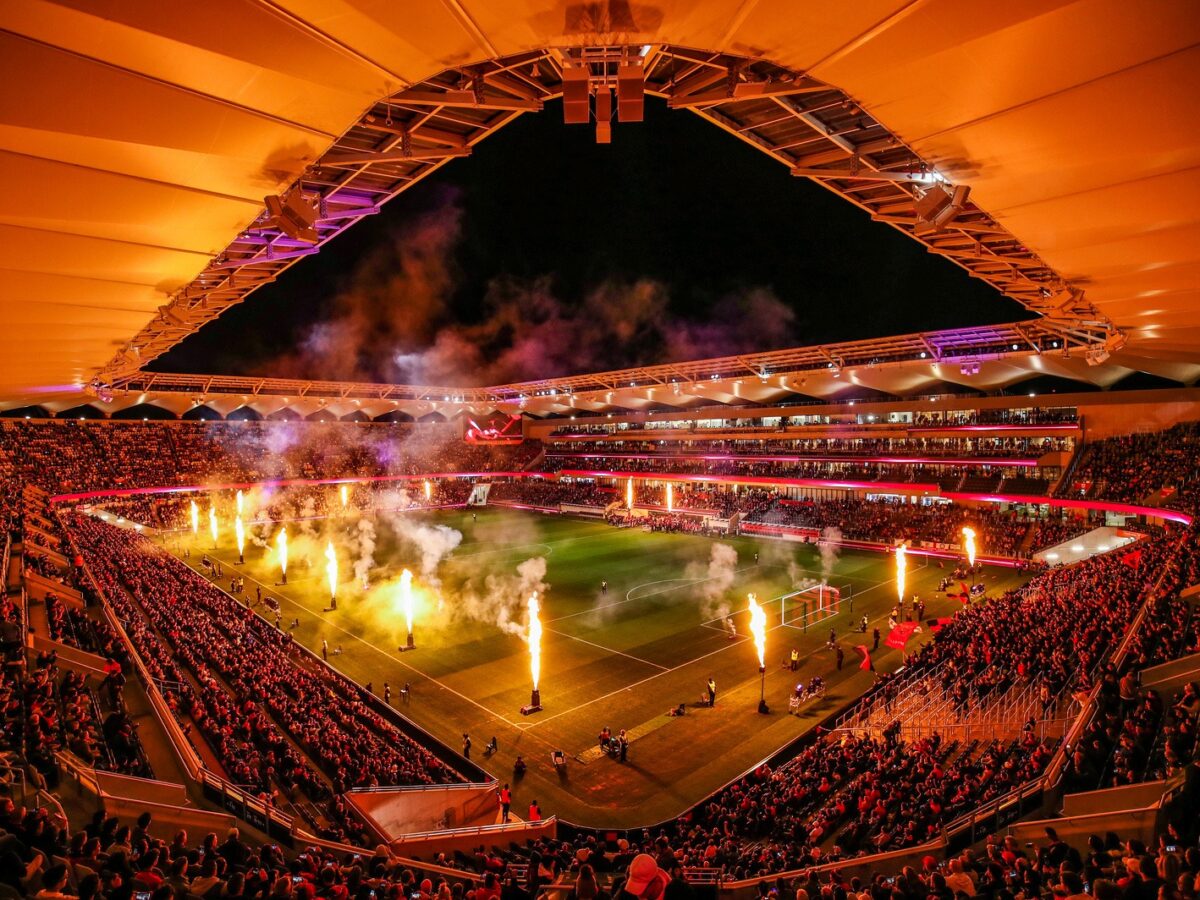
The stadium opened in April 2019 and has hosted major sports events as well as artists such as Cold Chisel, the Hoodoo Gurus and Elton John.
In addition to the 45 to 50 sports and concert events each year, CommBank Stadium averages 250 to 300 other events in the same period with up to 20,000 non-sport or concert guests through the doors annually, meaning that the venue is in use six out of seven days a week.
Independent economic analysis conducted for the City Council has shown that CommBank Stadium is bringing a financial benefit of nearly $1 million to Parramatta each time an event is held at the Stadium.
CommBank Stadium was designed to be an identifiable symbol for Western Sydney, a venue that not only provides the best possible experience to watch live sport, but is flexible and multifunctional enough to be used by the community all year round.
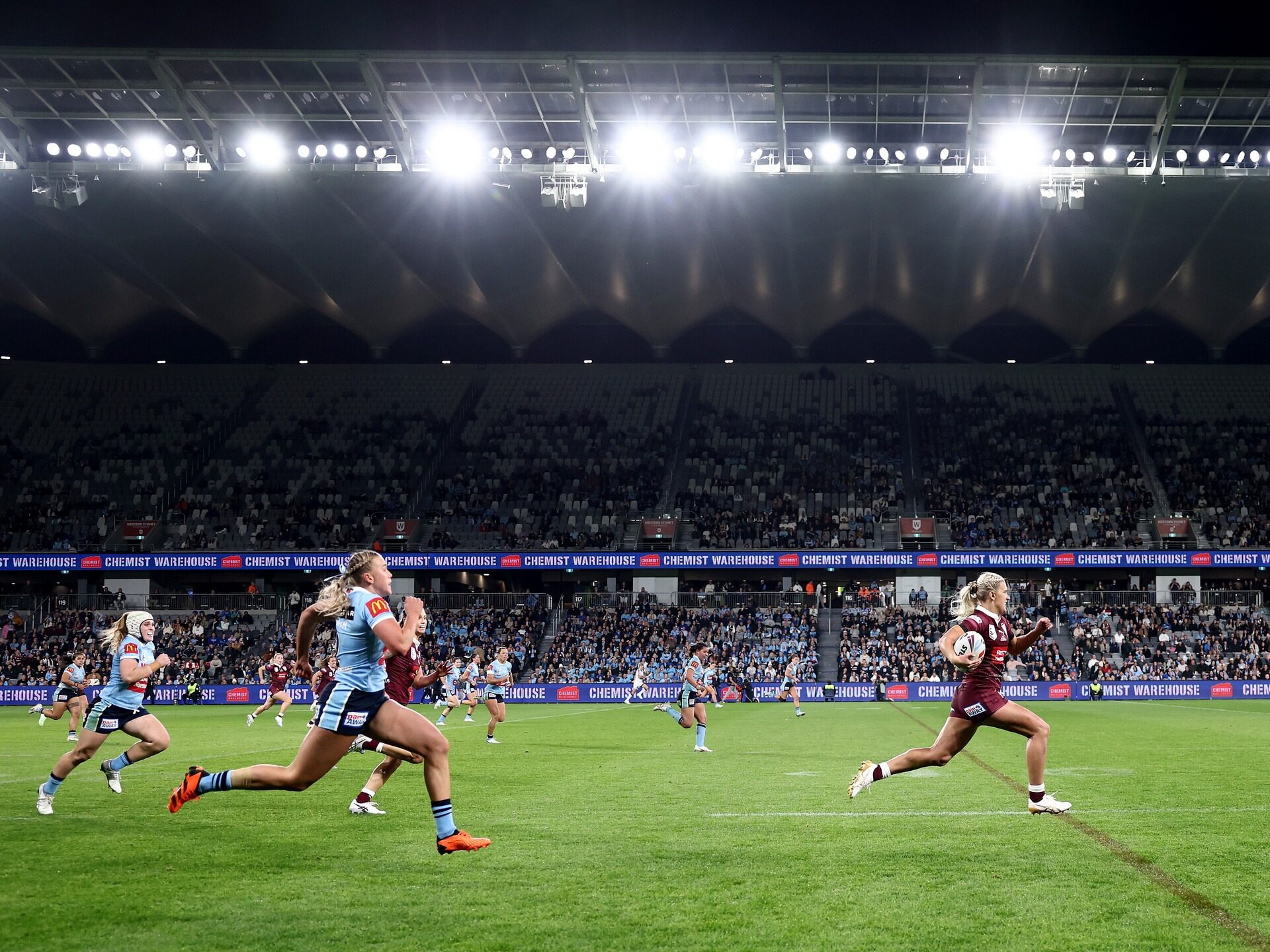
The seating bowl brings spectators as close as possible to the field of play while also providing the best viewing quality. The 360-degree continuous bowl, which is at the steepest permissible angle, totally encloses the field of play with a wall of fans. When combined with the specially-designed roof, where fabric is mounted on the underside of the structure, these features enhance the acoustics, heighten the intensity and create a great atmosphere.
For the first time in Australia, there are convertible safe standing positions in the North Stand. This provides standing positions for the active home football fan during the season, and converts to seats for rugby fans in winter.
Facts & Figures
-
Seating Capacity
30,000
-
Record Attendance
29,372
-
LEED Certification
Gold
-
2020
- Good Design Australia Gold Award (Architectural Design Commercial and Residential)
- Consult Australia Project Team Collaboration Award
- Australian Institute of Architects National Commendation for Steel Architecture
- Australian Steel Institute NSW Steel Excellence Award 2020 for ‘Large Projects’
- Master Builders of Australia NSW Awards for the Sporting Stadiums and Excellence in Environment categories
- National Restaurant and Catering Awards Finalist for Best Venue Cater
- NSW Architecture Awards Commercial Architecture
- NSW Architecture Awards COLORBOND(R) Award for Steel Architecture
- NSW Architecture Awards People's Choice Award Life in 2020 "Post-Iso Party"
- LEED Gold v4 Certification for Sustainability – US Green Building Council
-
2019
- Silver Medal - StadiumDB.com Stadium of the Year Awards
- Project of the Year (Joint Winner) – BOOMTOWN! Property & Infrastructure Awards
- Outstanding Sports & Major Events Project – BOOMTOWN! Property & Infrastructure Awards
- Australia’s Best Rectangular Stadium – Austadiums Stadium Of The Year Awards
-
Al Baxter Senior Principal | APAC Regional Board Director SydneyRichard Breslin Managing Director | APAC BrisbaneNick Fitzgerald Associate Principal, Senior Architectural Designer BrisbanePaul Foskett Senior Principal | Co-Head of Interior Design | APAC SydneyKeith Hudson Associate Principal, Senior Architectural Designer BrisbaneShaun Gallagher Senior Principal | Senior Architect BrisbaneAndrew Wallace Associate Principal, Architect SydneyAndrew Crutcher Associate Principal, Architect London — PutneyNathan Tobeck Principal | Head of Digital | APAC BrisbaneHenry Coates Associate Principal, Architect BrisbaneMatthew Farr Associate Principal, Architect BrisbaneCindy Yip Associate, Architectural Technician BrisbaneBelinda Goh Senior Principal | Senior Architect SydneyBrayden Goodwin Principal, Architect Brisbane
Explore More Projects
Explore some of our best work around the world
Discover how we transform ideas into reality, fostering connections that bridge cultures and celebrate the beauty of human interaction.
↳ StartRelated Content
Gallery
( 8 )
CommBank Stadium
( — 8 )
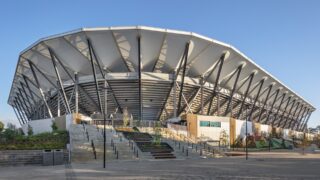
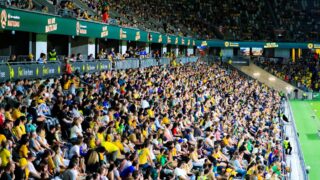
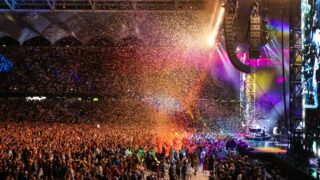
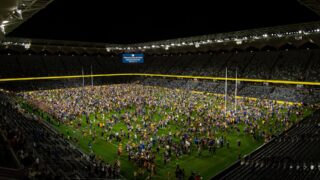
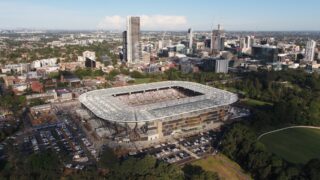
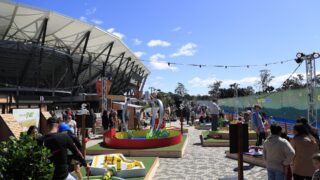
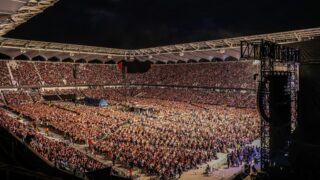
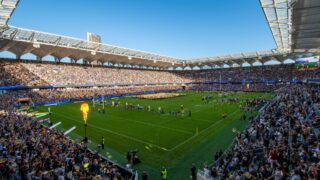
Lorem ipsum dolor sit amet consectetur, adipisicing elit. Non facere corporis et expedita sit nam amet aut necessitatibus at dolore enim quis impedit eius libero, harum tempore laboriosam dolor cumque.
Lorem, ipsum dolor sit amet consectetur adipisicing elit. Illo temporibus vero veritatis eveniet, placeat dolorem sunt at provident tenetur omnis, dicta exercitationem. Expedita quod aspernatur molestias eum? Totam, incidunt quos.
↳ View
