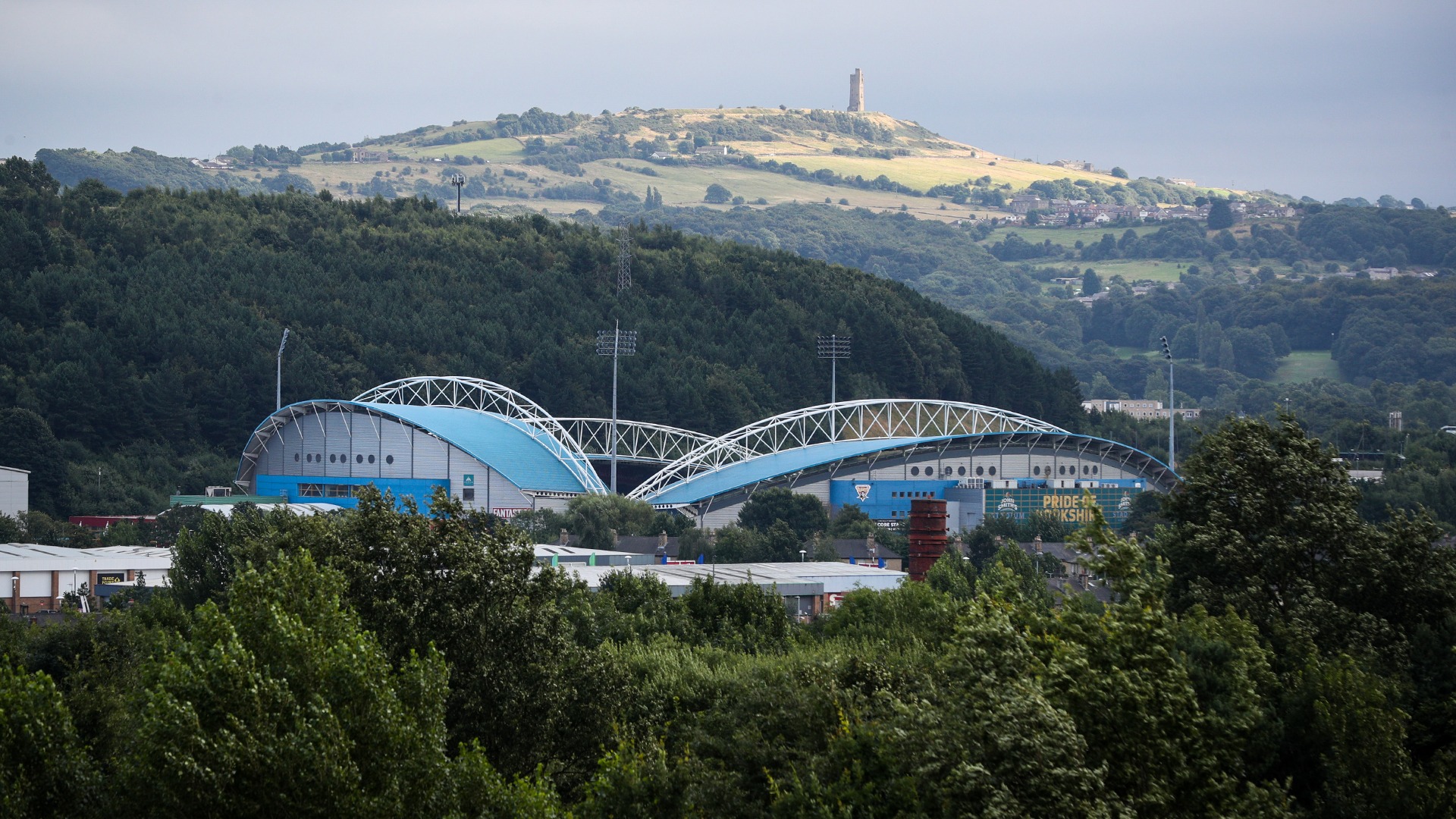
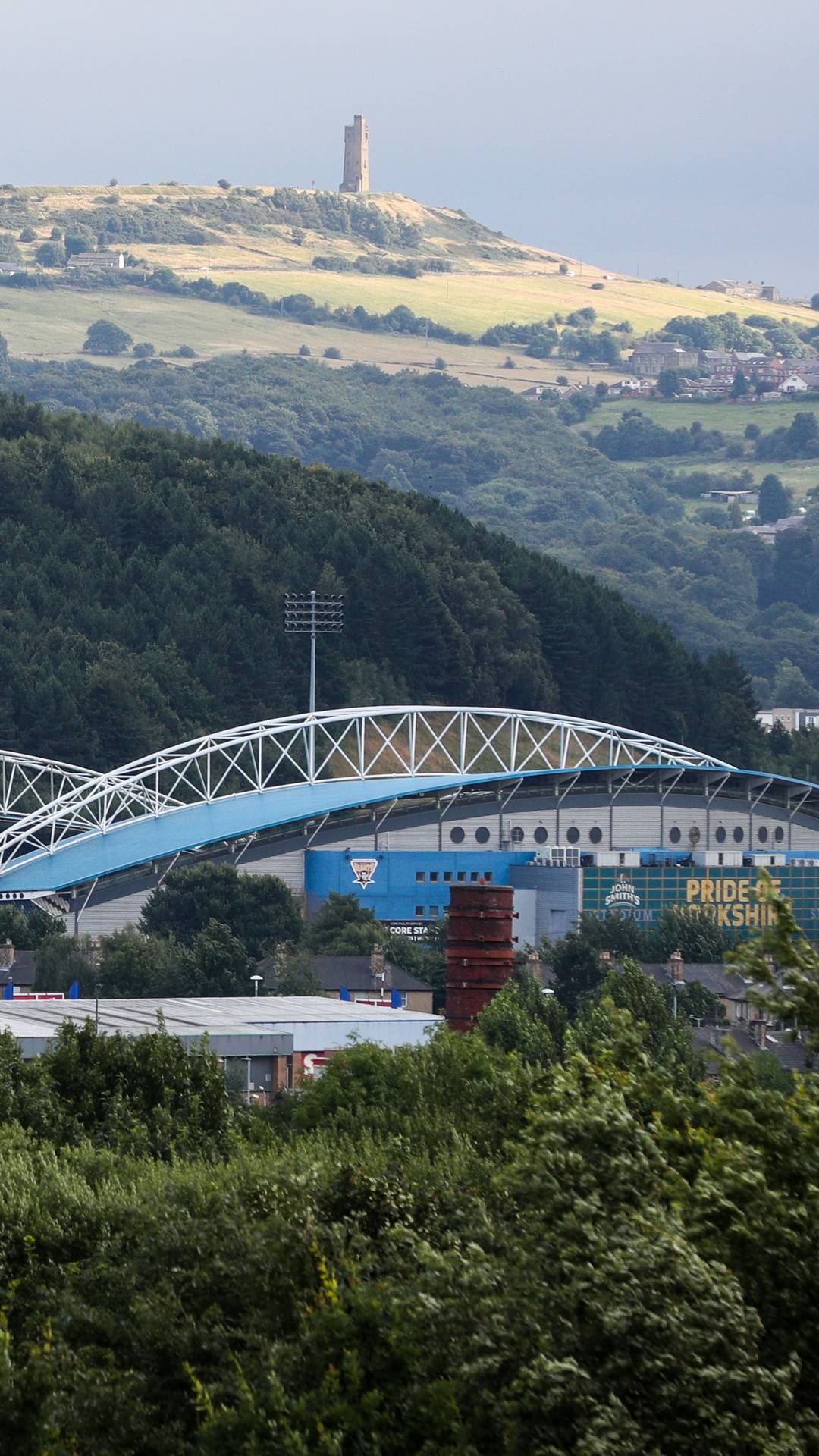
John Smith’s Stadium
Architecture
-
Total Capacity
24,500
-
Disciplines
-
Collections
It’s no exaggeration to say that John Smith's Stadium changed the world of sports architecture. Back in the ‘90s, British sports venues were mainly older stands, or newer functional boxes that offered supporters little more than a seat on a cold terrace.
Populous crafted an audacious plan that would give Huddersfield Giants and Huddersfield Town a shared home they could be proud of, while setting the gold standard for fan experience. A small northern town, the birthplace of rugby league, would become the birthplace of a new kind of stadium.
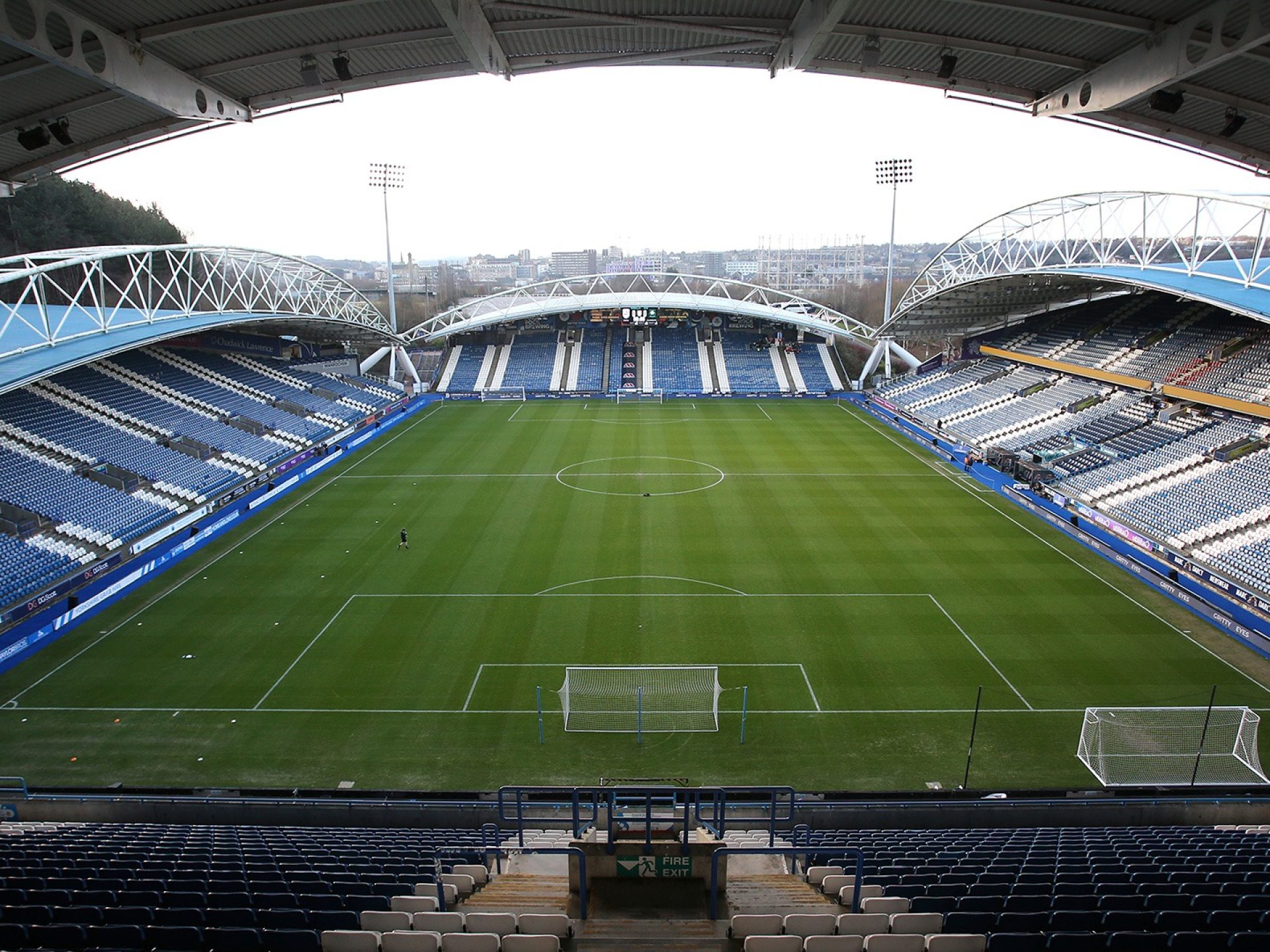
"John Smith's Stadium is the only stadium to ever win the coveted ‘Building of the Year’ award, the forerunner of the Stirling Prize, from the Royal Institute of British Architects"
At a time when 3D design was in its infancy, the Populous team developed its own computer program that would allow the designers to test sightlines. The stadium’s signature ‘banana truss’ structure isn’t just about good looks. Those sweeping, cantilevered roofs mean that nearly every fan, no matter where they sit, gets a front-row experience without a pillar in sight — while ensuring the unpredictable English weather doesn’t dampen spirits.
The Populous masterplan allowed the new stadium to function in conjunction with adjoining commercial and leisure facilities, including a multiplex cinema, food and non-food retail, and a community leisure centre. The north stand was designed to incorporate a hotel in the future, as well as housing all the back-of-house facilities for both professional clubs, and maintenance and service required to accommodate the hotel. The stadium also includes a 25m swimming pool with a fully adjustable floor, which accommodates synchronised swimming, diving, water polo, and competition diving.

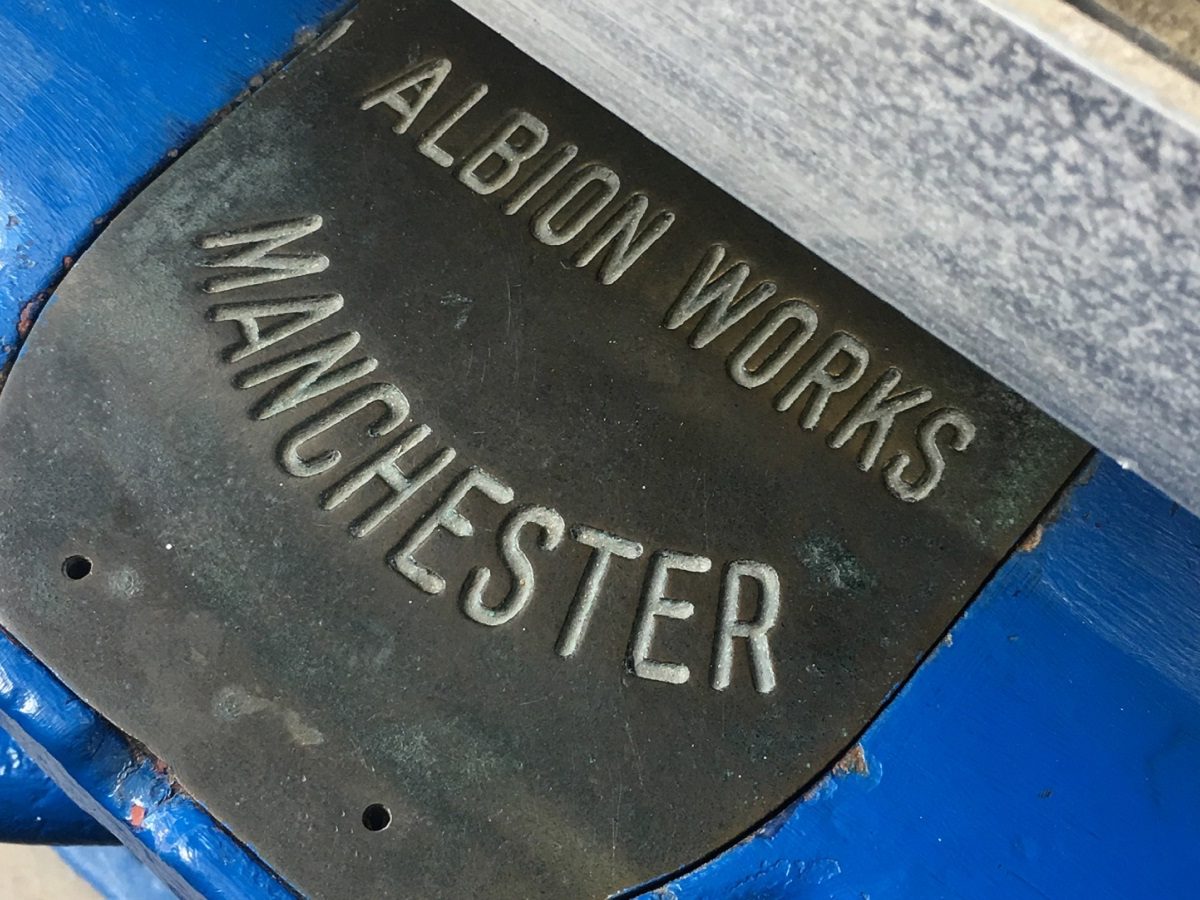
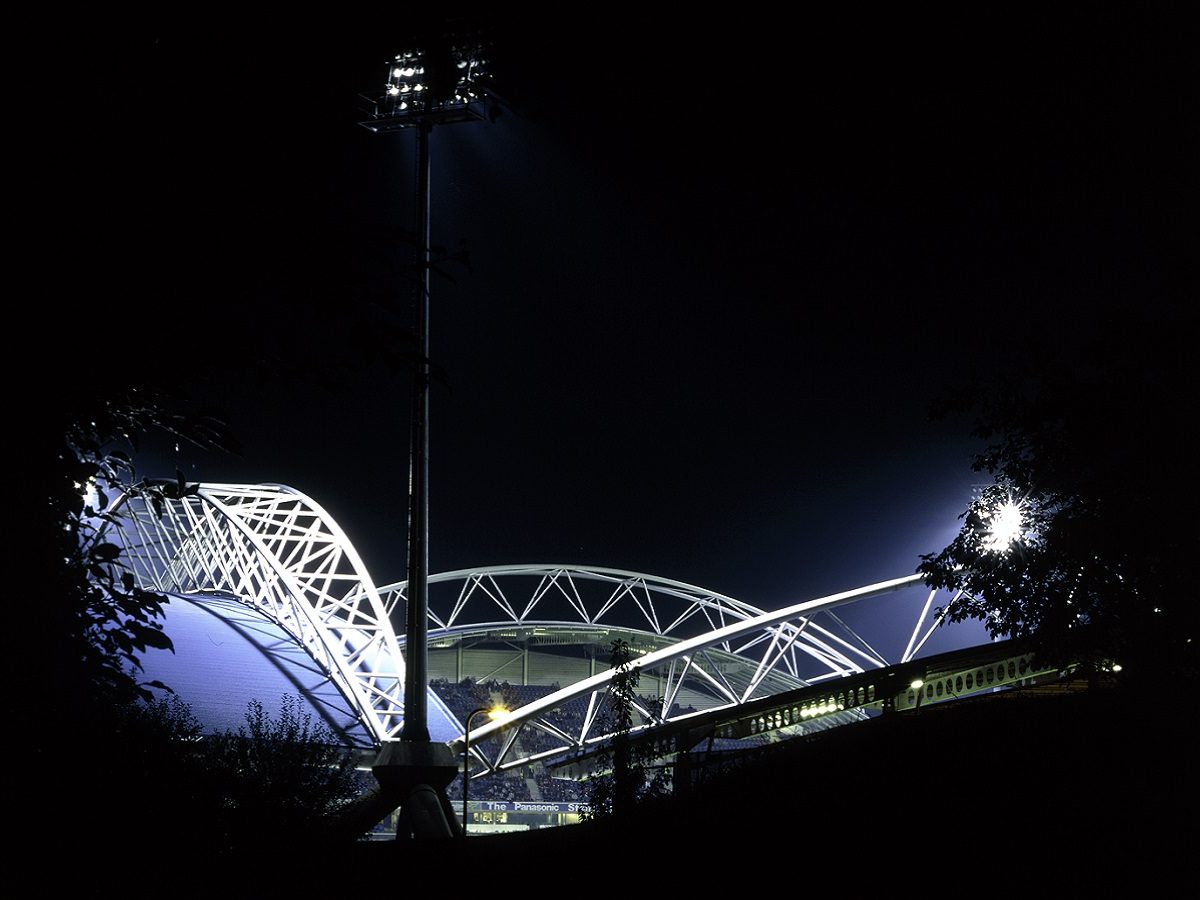
All in, this Huddersfield icon didn’t just raise the bar — it redefined it. In fact, the year after it opened, it was named the RIBA Building of the Year. To this day, it’s the only sports building to claim that accolade. Modern stadiums owe a nod to its trailblazing spirit, proving it’s not just about where the game is played, but how.
-
1995
- Royal Institute of British Architects (RIBA) Building of the Year (Stirling Prize)
Lorem ipsum dolor sit amet consectetur, adipisicing elit. Non facere corporis et expedita sit nam amet aut necessitatibus at dolore enim quis impedit eius libero, harum tempore laboriosam dolor cumque.
Lorem, ipsum dolor sit amet consectetur adipisicing elit. Illo temporibus vero veritatis eveniet, placeat dolorem sunt at provident tenetur omnis, dicta exercitationem. Expedita quod aspernatur molestias eum? Totam, incidunt quos.