London 2012 Olympic Stadium
-
総容量
80,000
-
学問分野
-
コレクション
Embedded in the London Games design parameters was the need to provide for the future, ensuring the lasting legacy of a major event, which requires transformation of the city and its venues – challenging the concept of building permanence.
Zoom
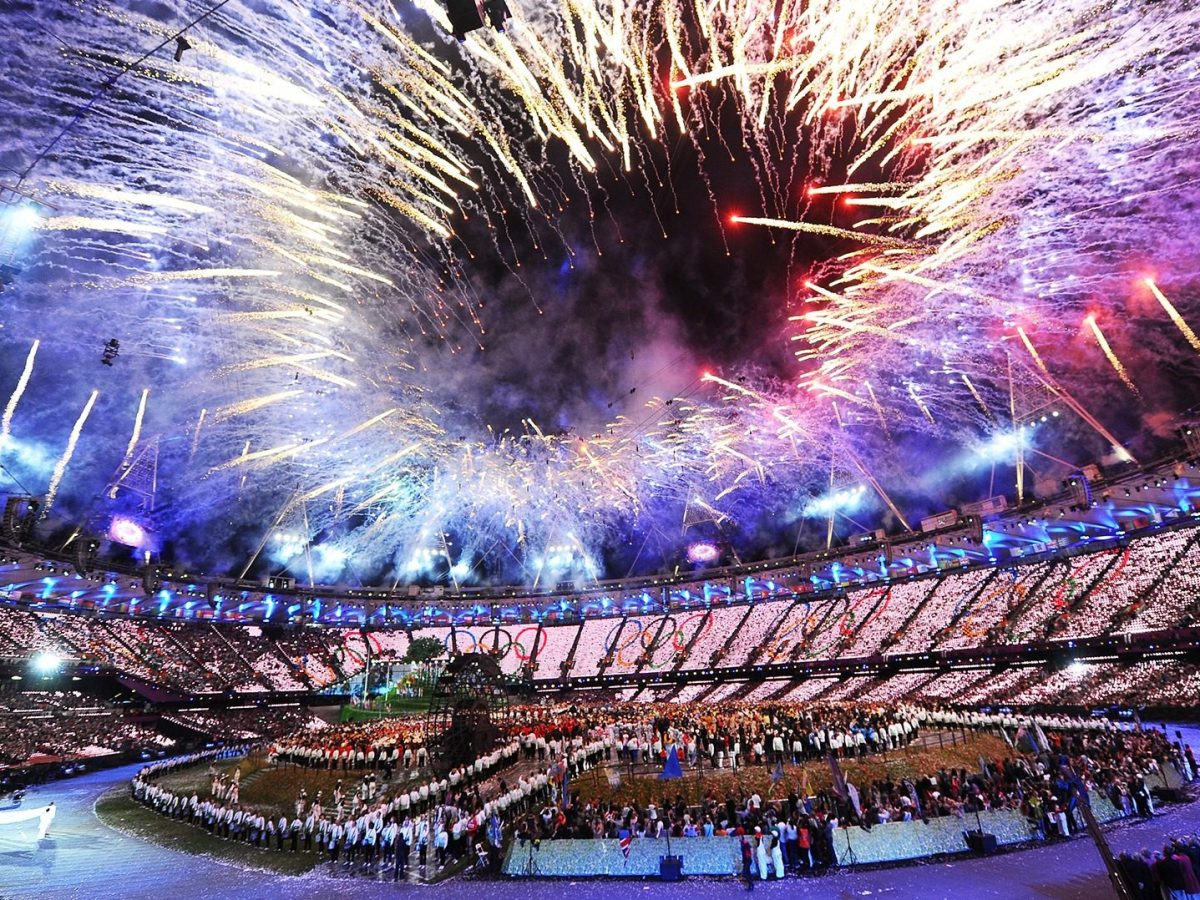
Zoom

Zoom
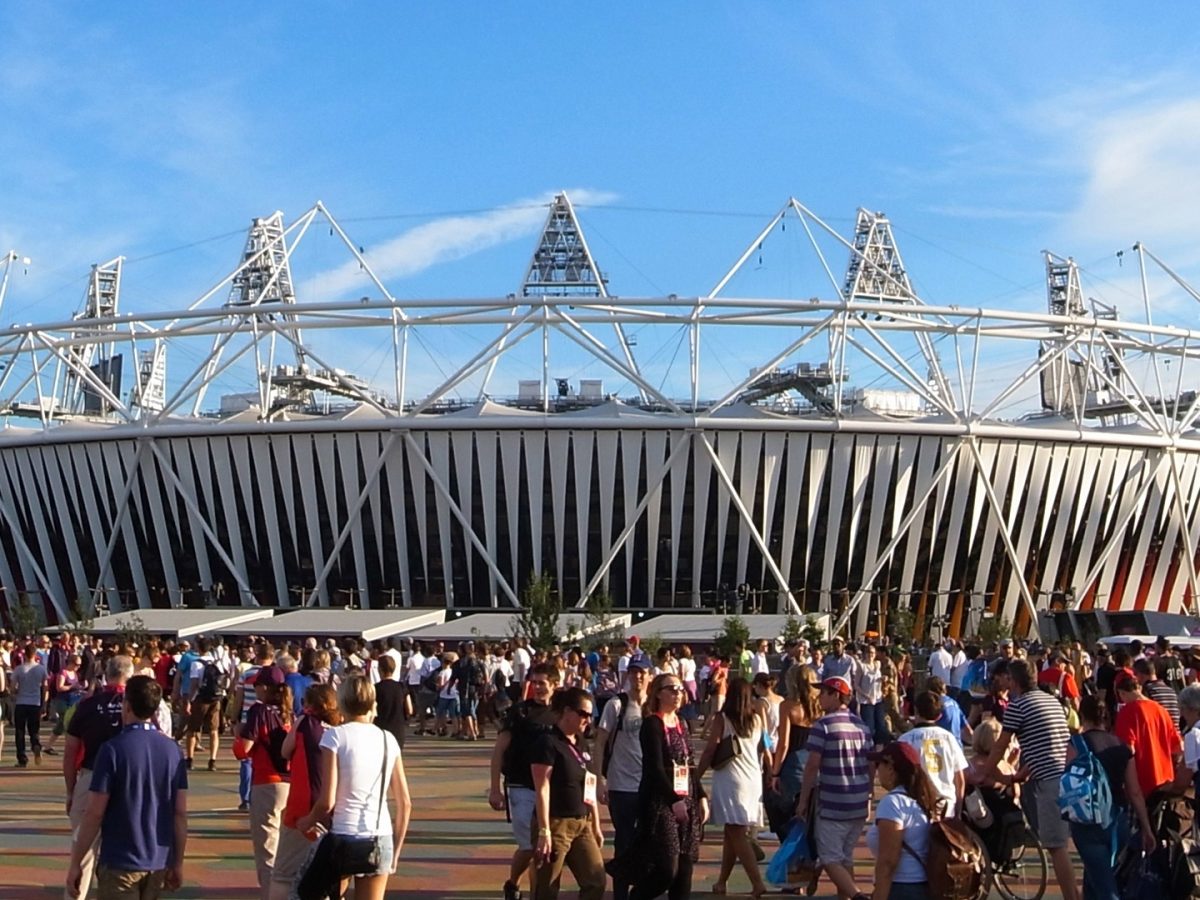
"The Populous-designed London 2012 stadium was a huge asset in the creation of the Opening Ceremonies for the Games. The creative and production teams were immediately struck by the intimacy and beguiling simplicity of the architecture which enabled the audiences to feel close to the action, the emotion of the performers to be vividly felt and the explosive live atmosphere to translate powerfully to a global audience of billions."
Bill Morris
London 2012 Director of Ceremonies, Education and Live Sites
To achieve a balance between the immediate needs of the large Games stadium against a long-term, small-scale venue, Populous embraced the opportunity to develop the architectural language of venue design. We progressed a new theory of ‘embracing the temporary’, by exploring form, materials, structure and operational systems to bring a structured palette of elements into a cohesive design.
Simple legible forms developed, minimizing the physical weight, fabrication time and embodied energy of each component – bringing together a compact structure formed by demountable connections. This not only enabled the overlay of theatre and spectacle in staging the Opening and Closing Ceremonies for the 80,000 capacity venue, but also promoted the possibility of transformation after the Games down to a minimum 25,000 seat venue form.
The London Olympic Stadium was sited on a diamond-shaped island between two existing waterways, within the southern section of the new Olympic Park. The seating bowl was compact, bringing all 80,000 spectators far closer to the event than in previous Games venues. The design made full use of the site’s island situation, providing a complete circuit of spectator podium concourse around the stadium, connected by bridges to the main park. This podium concourse promoted the carnival nature of the event, with a perimeter array of spectator facilities, particularly retail and food service, distributed along the natural boundary of the water’s edge. During the three hours of an athletics event, spectators were free to move from their seats out onto the podium to visit these colorful clusters of concession pods, and view the other activities in the adjacent park and venues across the waterways.
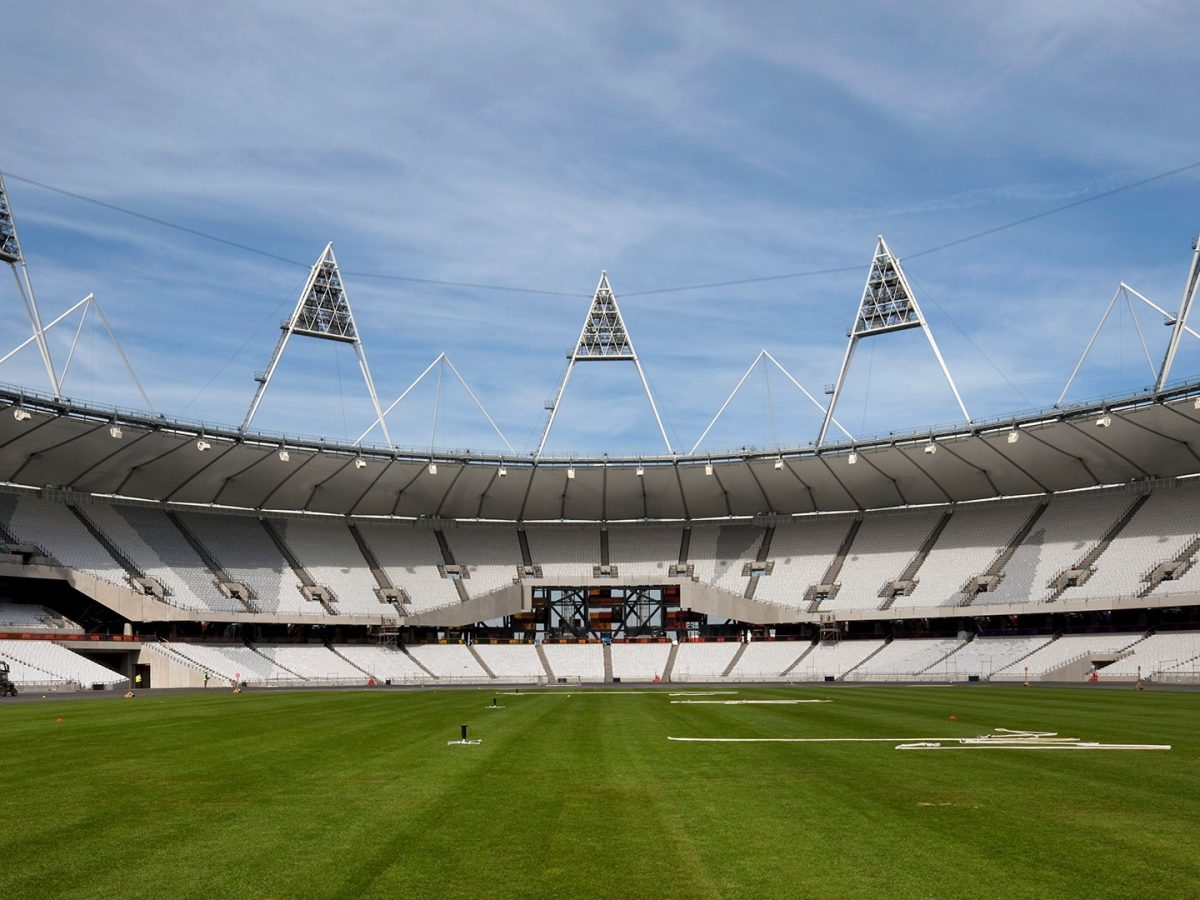
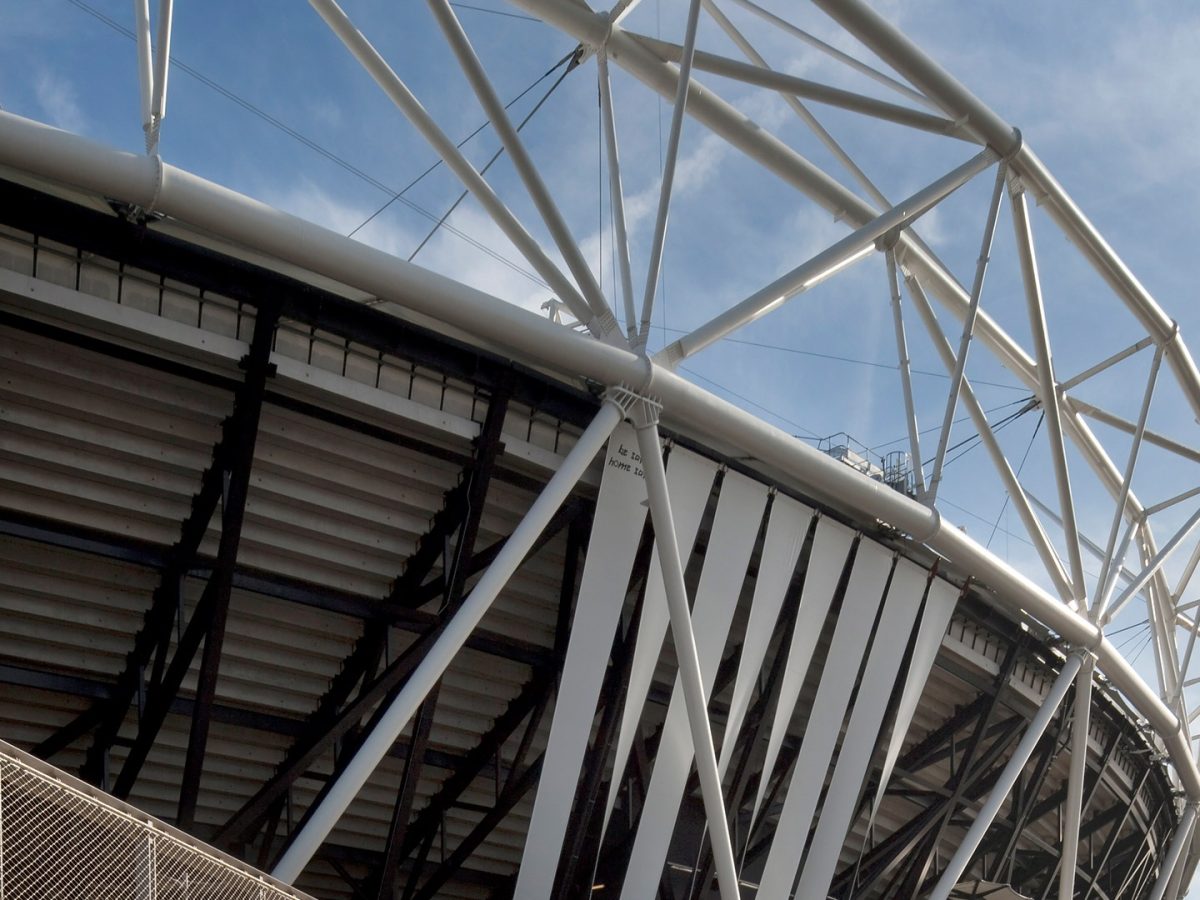
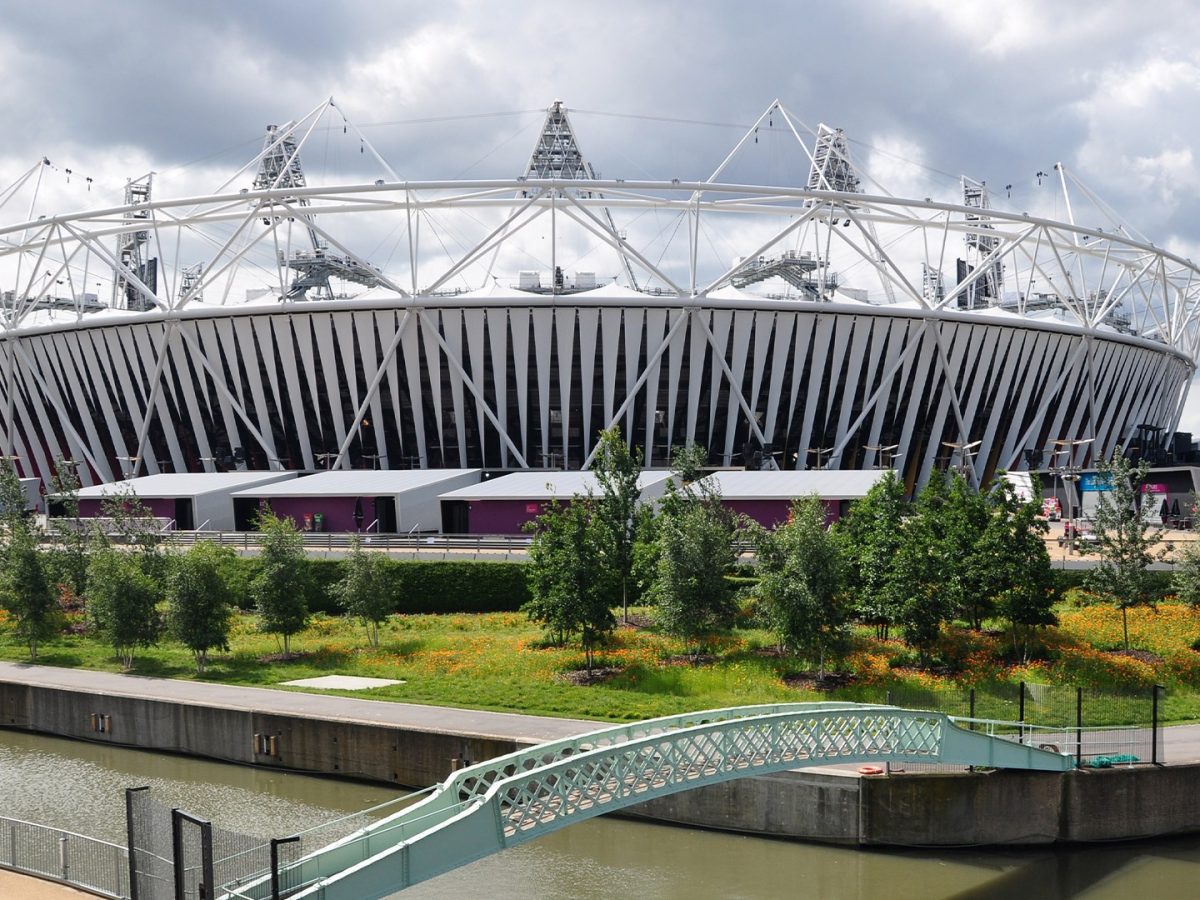
The key sustainability criteria of reduce, reuse and recycle were adopted to create a compact, flexible and lightweight design. The main Stadium structure was light and elegant, clearly expressed by the external diagonal articulation of the white tubular steel of the roof and the internal slender black steel supporting the temporary upper seating tier. Between these two frames lay the concourse facade, the full height ribbon sections of the fabric ‘wrap’. The black and white seats provided a neutral backdrop for the interior color of the spectator facilities and pathways, and the animation that spectators brought to the event.
-
2015
- IOC/IAKS Awards, Shortlisted, All-Time Award
- World Stadium Awards, Shortlisted, Stadium design of the year
-
2014
- Architizer A+ Awards, Sports & Recreation category: Finalist
-
2013
- IOC/IAKS, Silver Award, Major outdoor stadiums
- Civic Trust Award
-
2012
- RIBA Stirling Prize Shortlist
- National RIBA Award
- Structural Engineer Award
- AIA KC Honor Award
- The Structural Steel Design Awards
- World Stadium Awards, Most sustainable stadium design concept
-
(Regional)
- Building Control Award
-
Tom Jones Senior Principal, Architect London — PutneyMegan Ashfield Senior Principal London — PutneyMark Craine Senior Principal, Architect London — PutneyPaul Goodall Associate Principal, Architect London — Putney
Lorem ipsum dolor sit amet consectetur, adipisicing elit. Non facere corporis et expedita sit nam amet aut necessitatibus at dolore enim quis impedit eius libero, harum tempore laboriosam dolor cumque.
Lorem, ipsum dolor sit amet consectetur adipisicing elit. Illo temporibus vero veritatis eveniet, placeat dolorem sunt at provident tenetur omnis, dicta exercitationem. Expedita quod aspernatur molestias eum? Totam, incidunt quos.