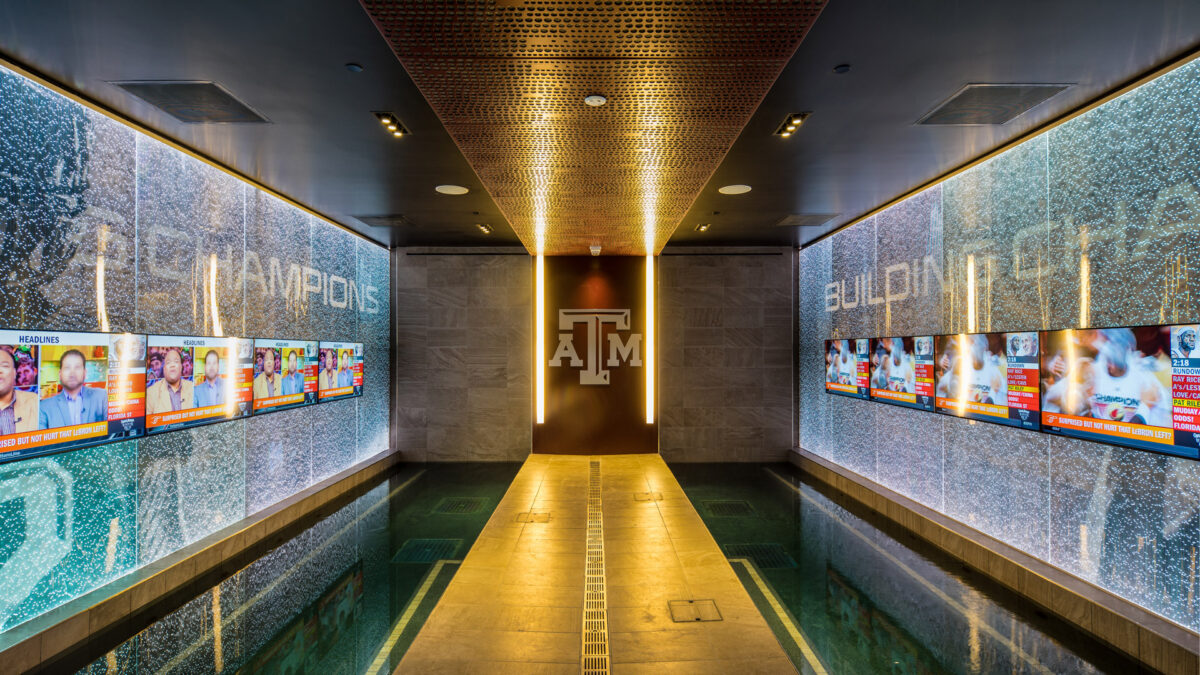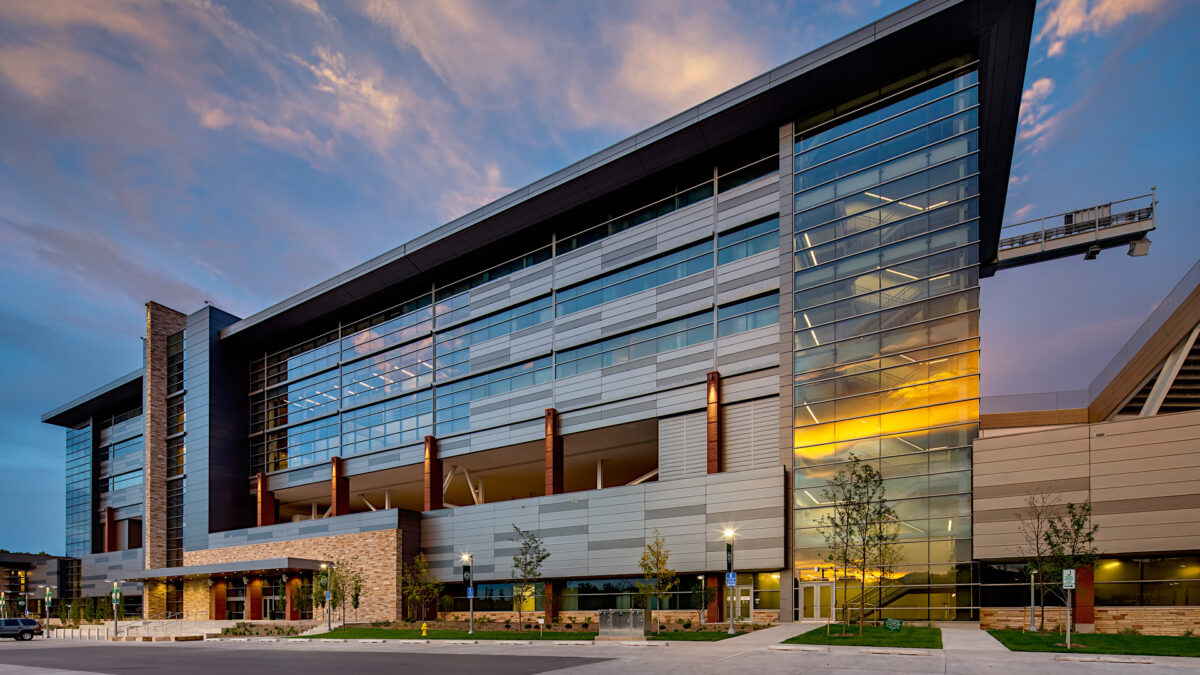
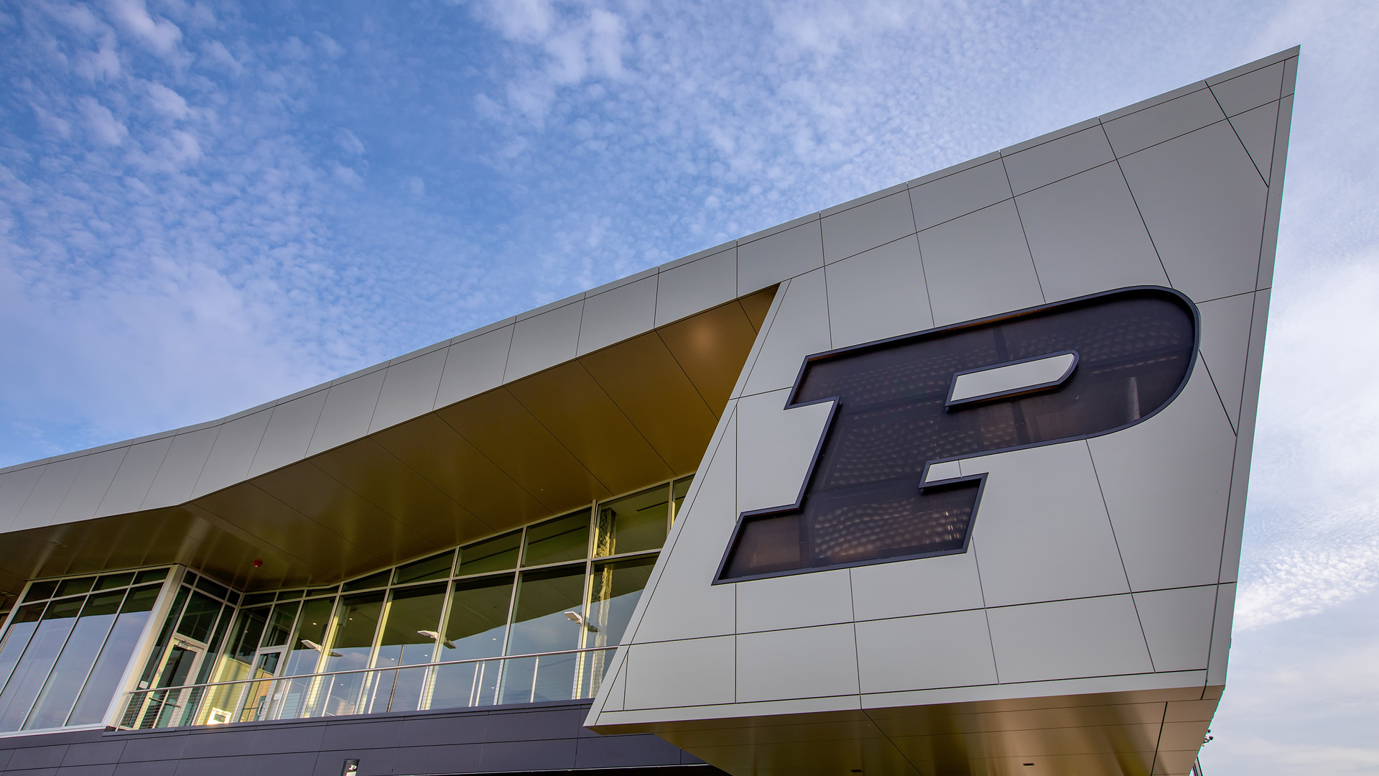
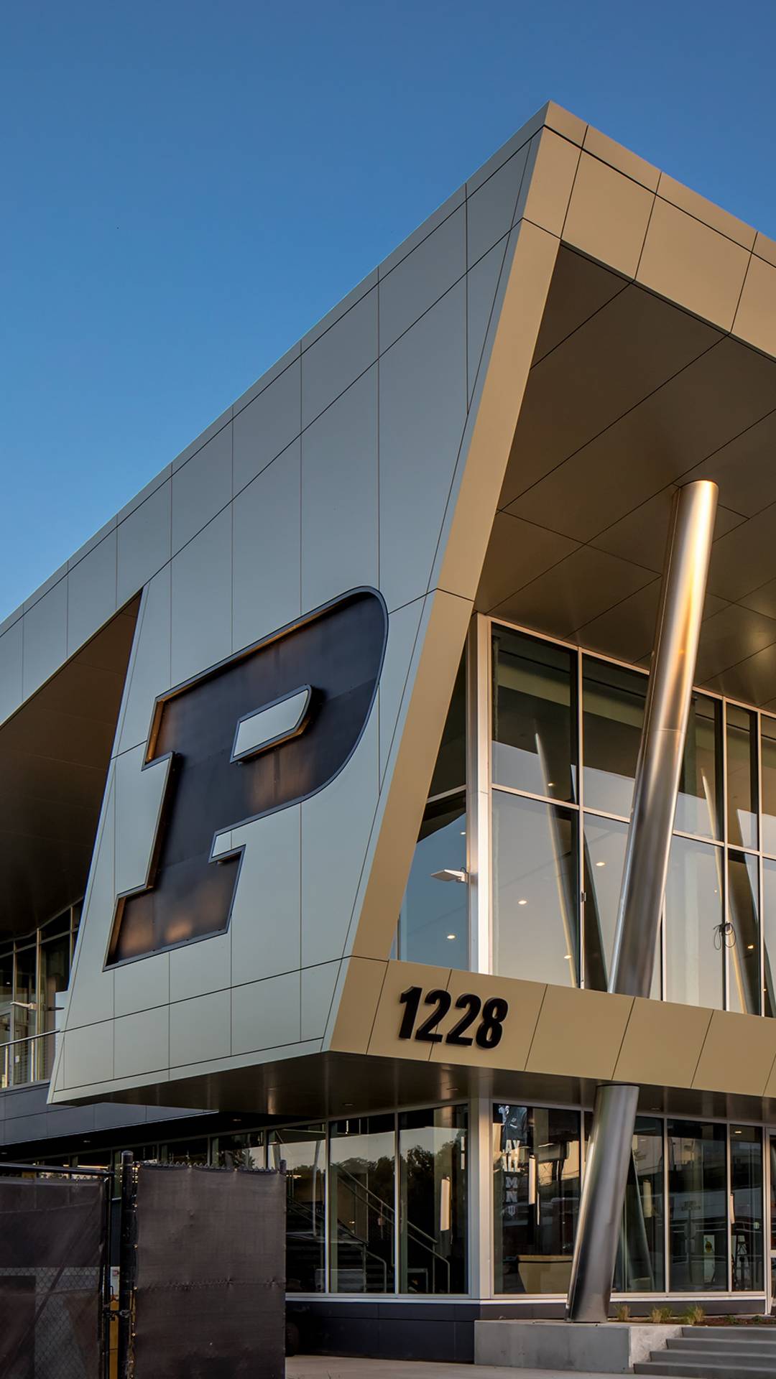
Purdue University Football Performance Complex
-
Client
Purdue University
-
Disciplines
-
Collections
Historically, members of the team shuffled back and forth between a handful of buildings over the course of a day. Time in transit siphoned away valuable minutes, while a space crunch left the team short on lockers and improvising meeting space at times. The Purdue University Football Performance Complex was a direct response to these needs.
The complex, beaming with glass curtain wall and a Purdue palate of old gold and black, is the first thing you see as you approach campus from the north. A bold roof line resembling two planes in flight pays homage to the university’s heritage as an aviation and astronautic pioneer. Situated in between the team’s outdoor and indoor practice fields, the facility is perfectly positioned as a hub for the team.
A team hall runs along the north side of the structure and acts as its spine, connecting team spaces on the lower level, meeting rooms in the middle and administrative offices above that.
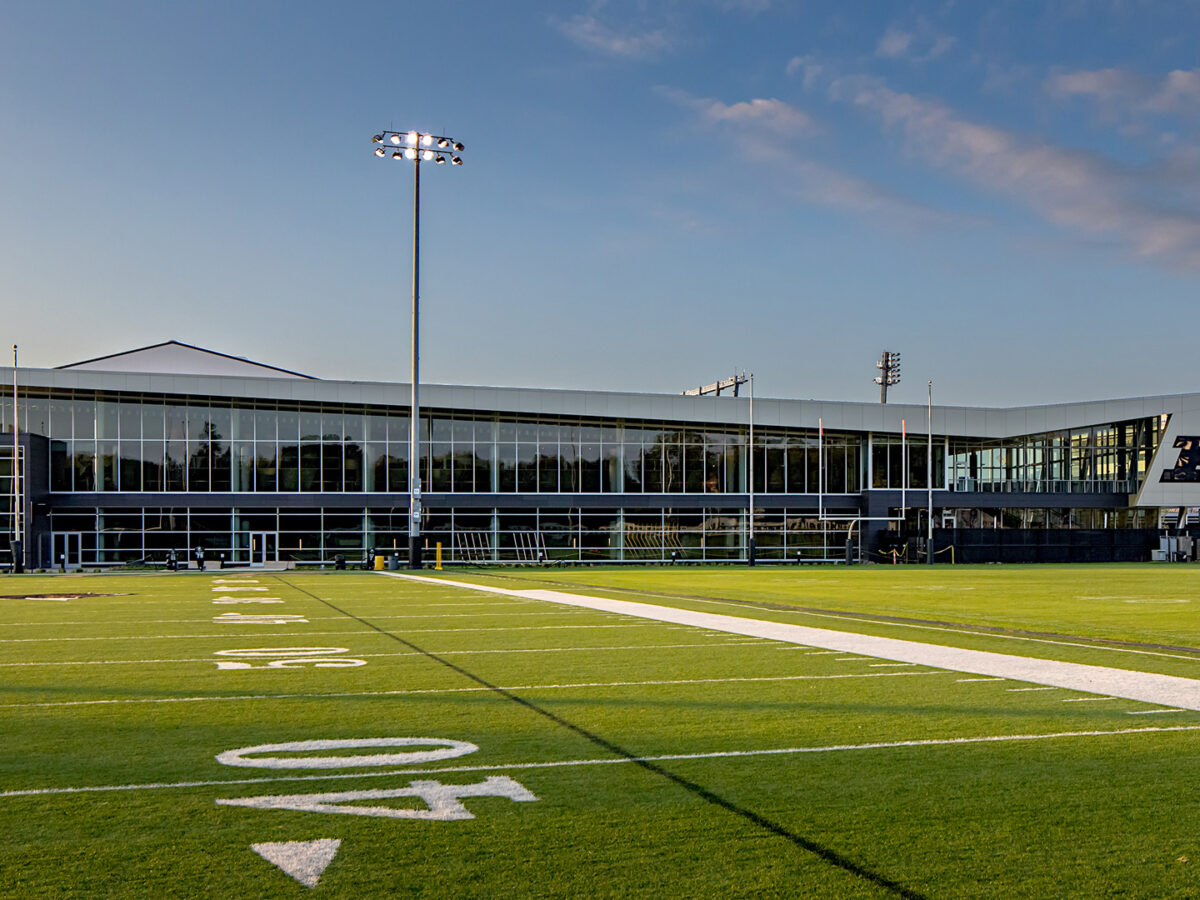
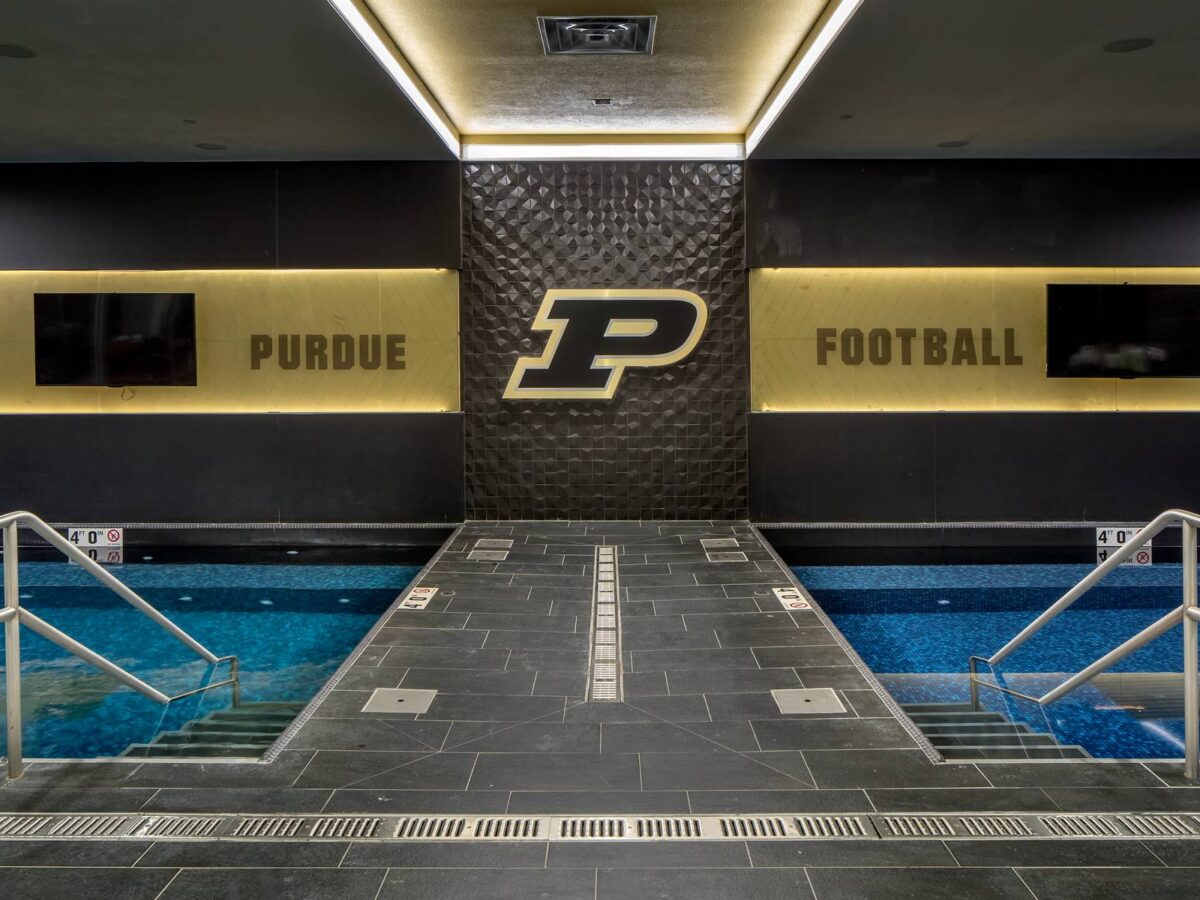
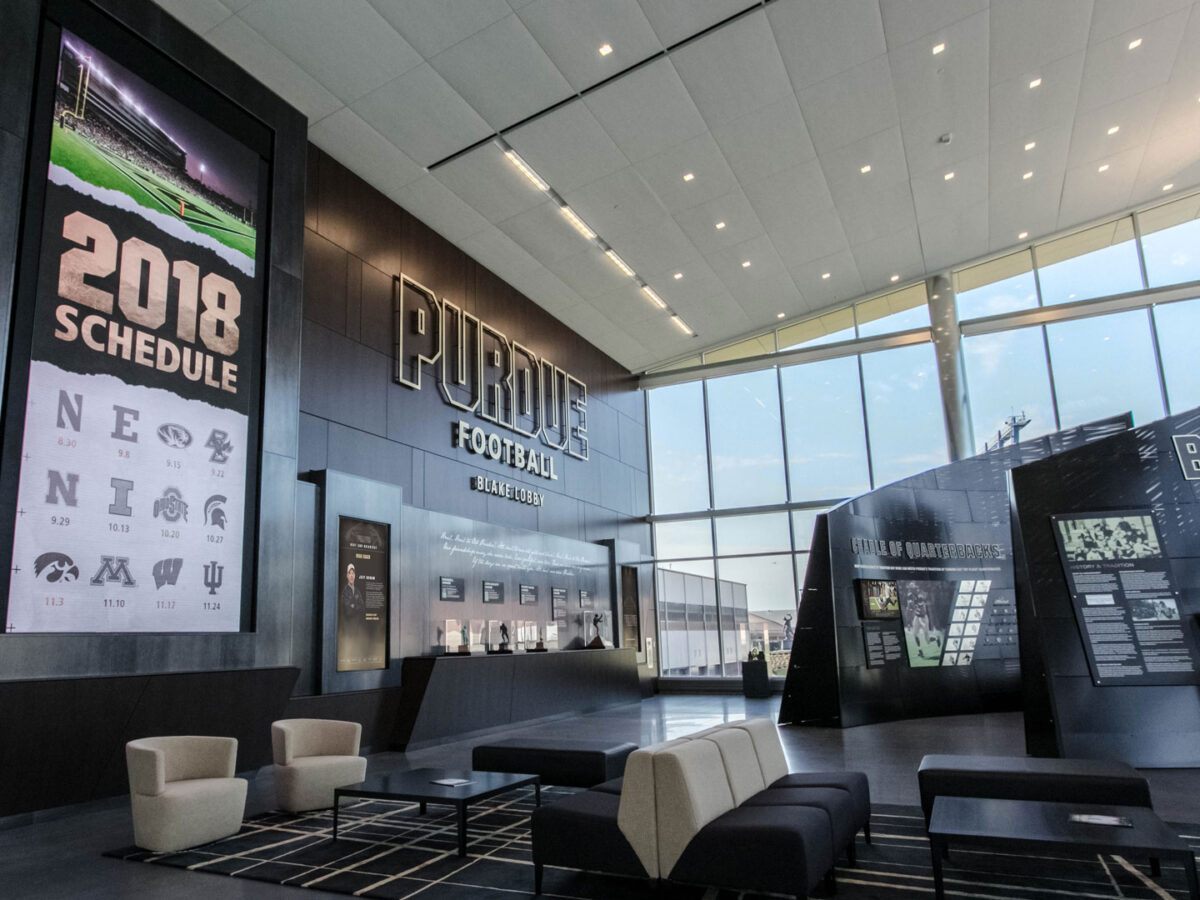
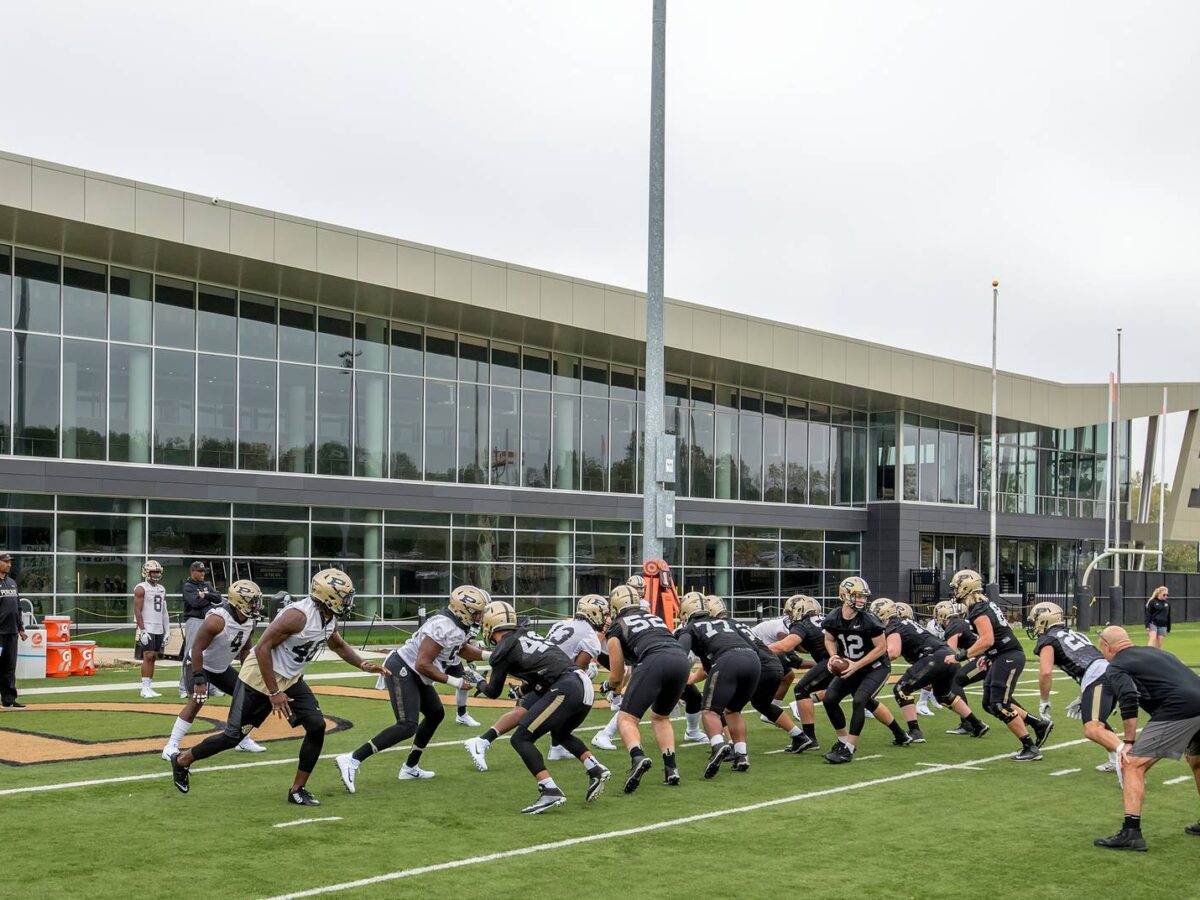
"Populous exceeded our expectations by delivering a facility that is extremely well-suited for its purpose."
Michael R. Berghoff
Chairman, Purdue Trustees
The complex’s more than 20,000 square feet of weight room is a strength coach’s dream, boasting enough space and strategically-positioned equipment to train the entire team at the same time. The impact on comradery is obvious in a sport used to dividing schedules up by positions.
The Football Performance Complex’s impact can be felt well beyond West Lafayette. The Big Ten conference is itself in the midst of a transformation, one headlined by recent expansion, a growing television network and an emphasis on facility infrastructure. One of the conference’s original members, Purdue now has time on its side and stands toe-to-toe with its peers in performance training.
Facts & Figures
-
Facility Size in Square Footage
112,000
-
Custom Wood Lockers
120
-
Weight Room Size in Square Footage
20,900
-
Sherri Privitera Senior Principal, Women’s Professional Sports Director Kansas CityBrooke Craig Principal, Architect Kansas CityJeff Spear Principal, Senior Architect Kansas CityMary Abner Principal, Senior Interior Designer Kansas City
Explore More Projects
Explore some of our best work around the world
Discover how we transform ideas into reality, fostering connections that bridge cultures and celebrate the beauty of human interaction.
↳ StartLorem ipsum dolor sit amet consectetur, adipisicing elit. Non facere corporis et expedita sit nam amet aut necessitatibus at dolore enim quis impedit eius libero, harum tempore laboriosam dolor cumque.
Lorem, ipsum dolor sit amet consectetur adipisicing elit. Illo temporibus vero veritatis eveniet, placeat dolorem sunt at provident tenetur omnis, dicta exercitationem. Expedita quod aspernatur molestias eum? Totam, incidunt quos.
