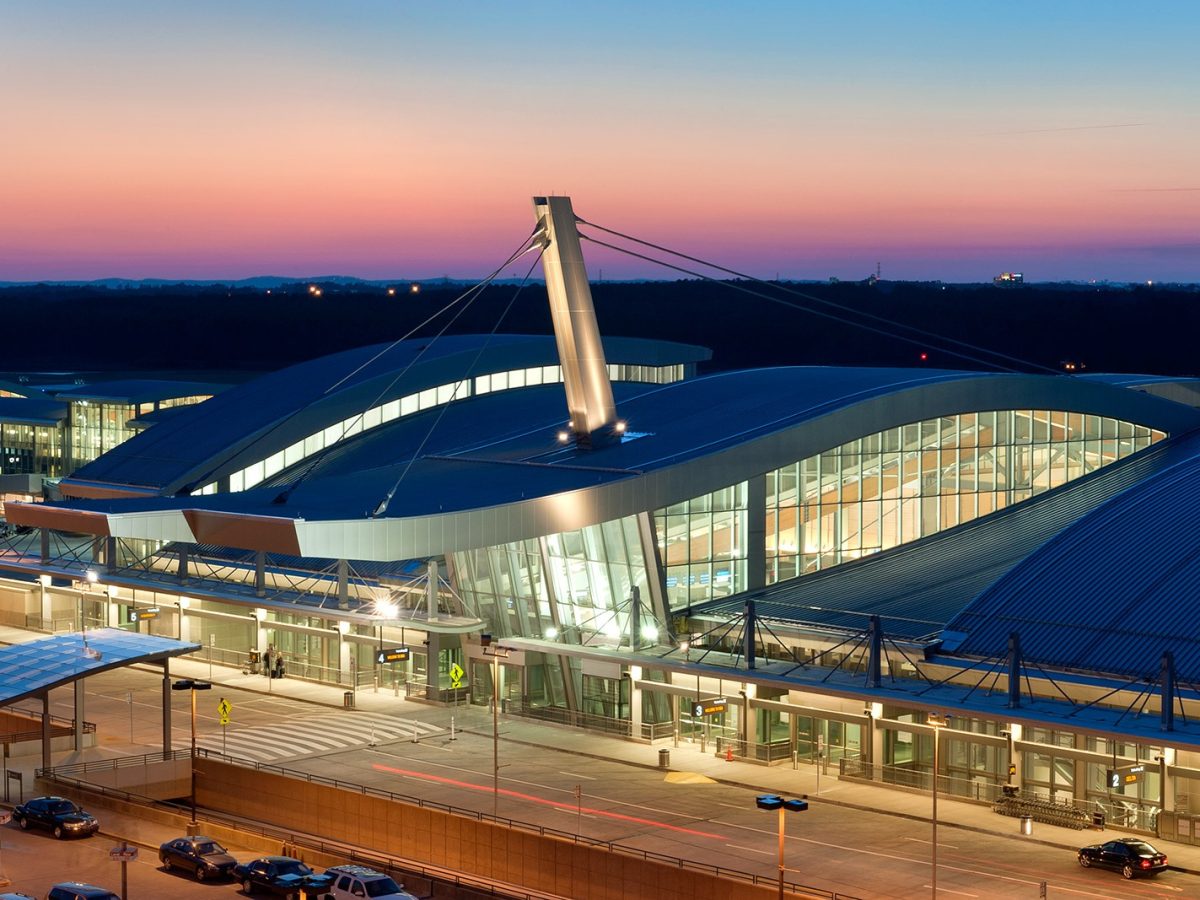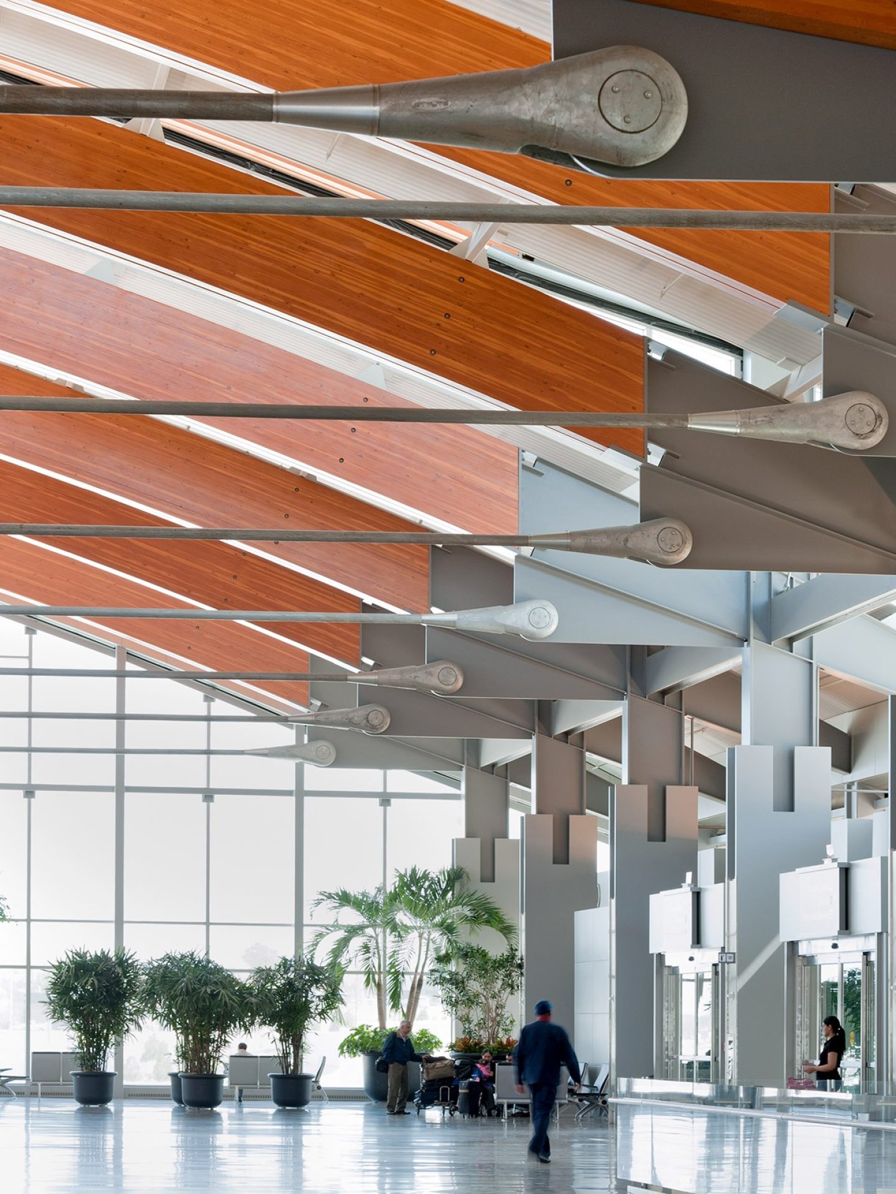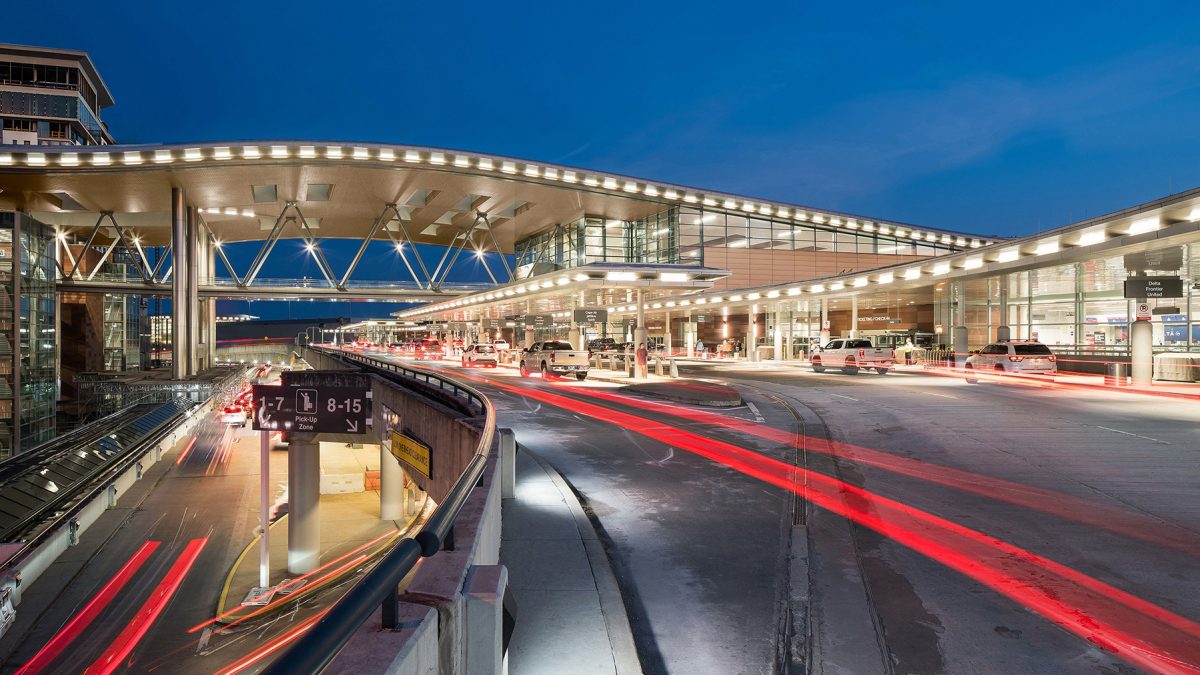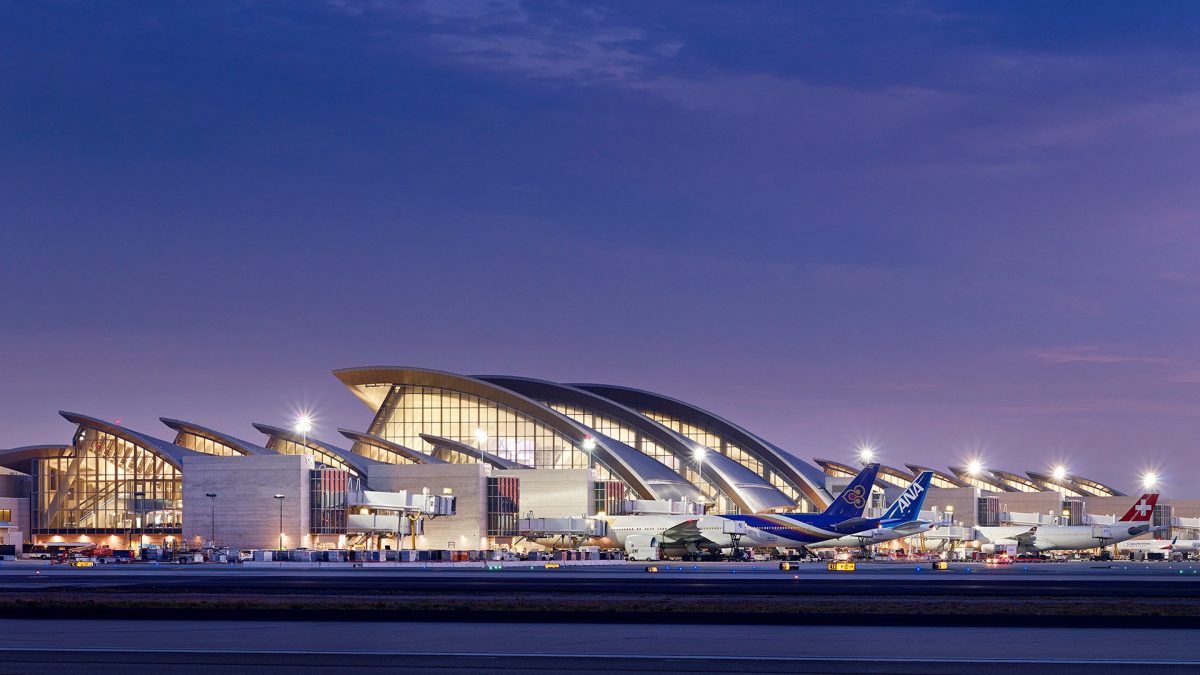
Raleigh-Durham International Airport, Terminal 2
-
Disciplines
-
Collections
The rolling roofs of the terminal and concourse pay tribute to the hills of the Piedmont region, and curbside canopies evoke images of textile machines, honoring an industry that has supported the local economy for generations.
Inside, the most prominent features are the dramatic wood lenticular trusses arching overhead, paying homage to the region’s indigenous furniture and craft industries, as well as the native wooded countryside.
Utilizing a technique not traditionally found in North America, the project was structured with a laminated wood lenticular truss solution consisting of large glued-laminated timbers (glulams) and structural steel cables connected with fabricated steel pieces at the ends, and a king-post at mid-span to form a propped tied arch. The warm and rich wood trusses create a long-span, column free space that allows maximum flexibility for the future needs of the airport. Through this laminated wood lenticular truss solution, the building inspires the continued use of this unique structural system.
The project features state-of-the-art technology, such as common-use facilities and a fully automated in-line baggage screening system to simplify the security process. Airline counters are located in the middle of the central lobby in an island design, a move to ease congestion. Glass curtain walls along the terminal and concourses allow abundant sunshine to naturally illuminate interior spaces. Designing and constructing the project included the large scale task of maintaining a fully operational airport environment throughout all phases of construction.
Intended to not only enhance passenger comfort and convenience, RDU is also designed to be a case study in highly-efficient and sustainable airport design. Designed to meet LEED Silver standards, the approach to include sustainable features at RDU was one where collaboration between designers and the client resulted in smart and balanced choices where energy savings was a priority, while also keeping within the client’s budget. This approach is attuned to details, varying levels of energy usage control, and the comfort and safety of those who use the facility.
Zoom
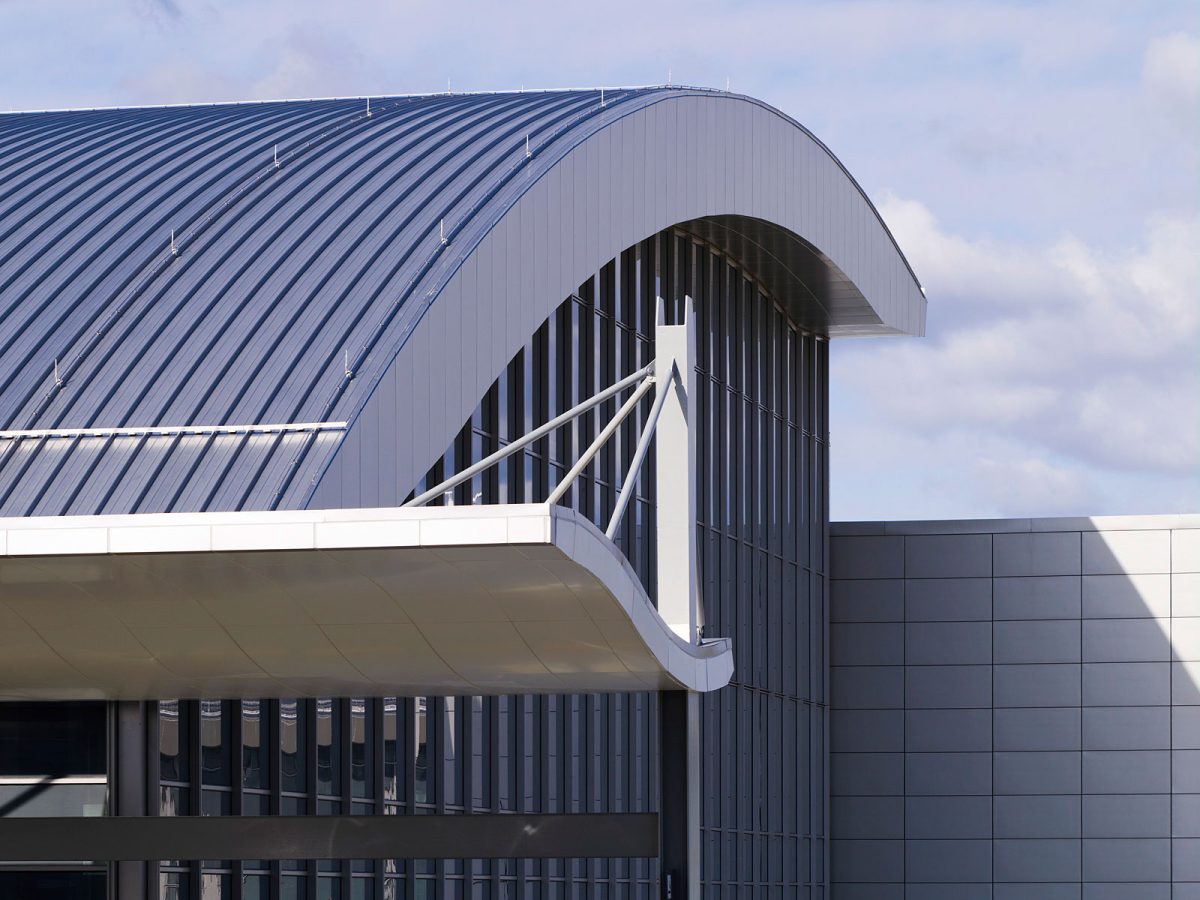
Zoom
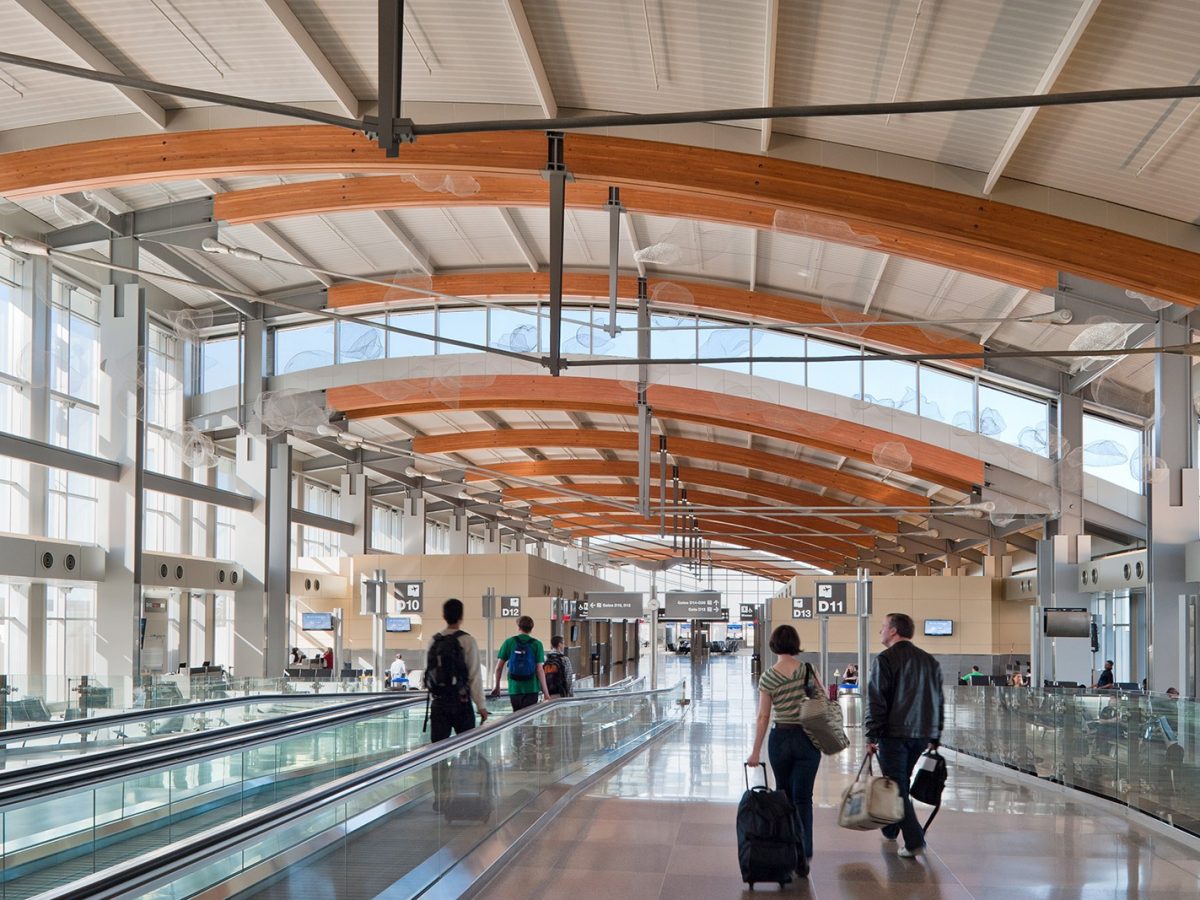
Zoom
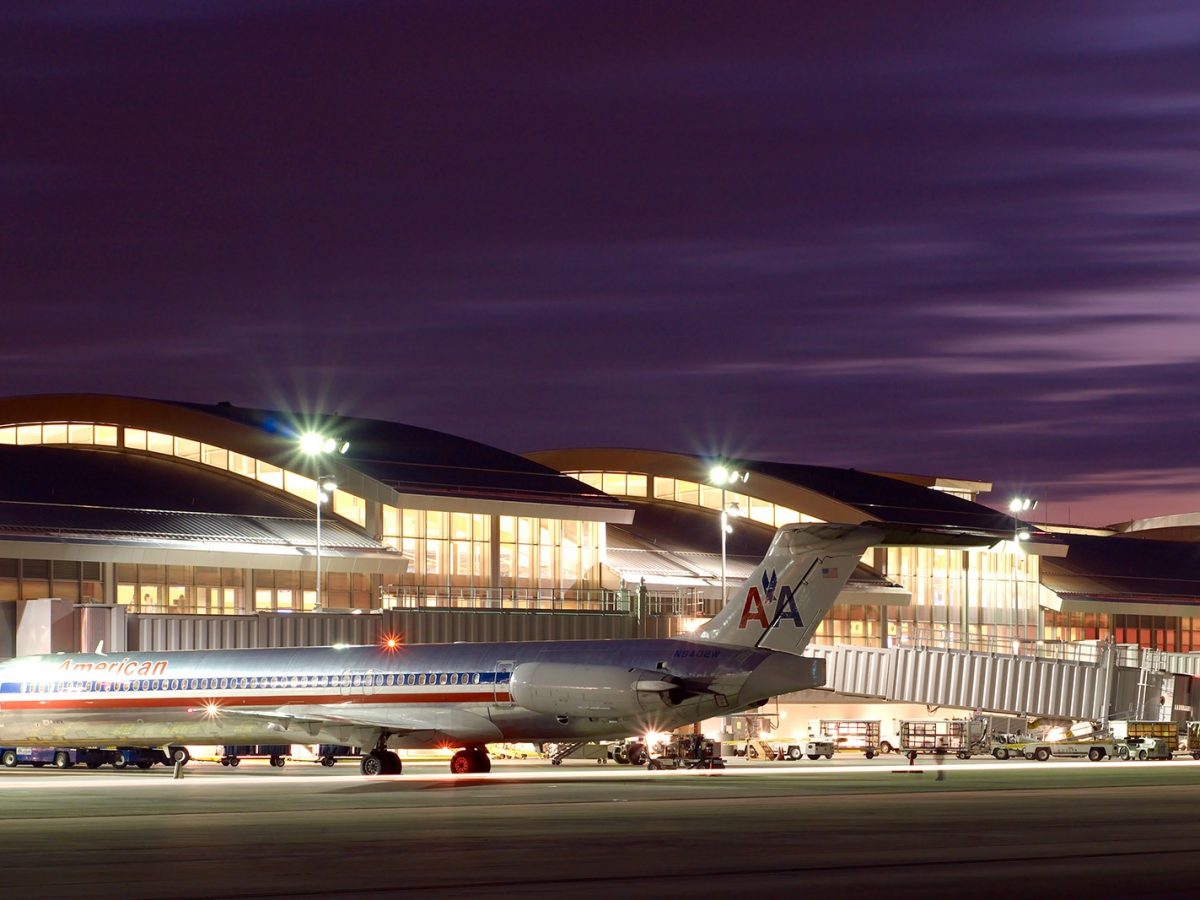
The design for both RDU’s building and Central Energy Plant incorporates energy-efficient features that reduce energy usage. A water-side economizer allows for “free cooling” of chilled water when weather conditions permit. Point-of-use, instantaneous domestic water heaters are installed in each toilet room, saving energy otherwise lost through using central storage type systems.
Energy Management Systems (EMS) and direct digital controls provide setback controls, optimized start/stop settings, and complete control and monitoring of all HVAC, power and lighting systems. These systems are integrated with other critical functions, including fire alarms, communications, security and elevators. The EMS also provides abundant and informative data necessary to identify irregularities and optimize building system performance. The lighting system for each office, office corridor, restroom, janitor’s closet and conference room is controlled by either occupancy sensors or time-of-day schedules through a system of lighting control panels. Occupants in smaller rooms are able to exercise a high level of system control, while the RDU operations staff controls large, open public spaces.
Long-term flexibility can be highly sustainable and is essential for airports and airlines. Terminals must be agile enough to accommodate today’s functions while anticipating future needs. Designed with maximum flexibility, the building’s column-free, long-span structure allows elasticity in facilities that may be particularly susceptible to change, such as ticketing and security. The ability to easily rearrange or expand security checkpoints without costly, disruptive delays is advantageous for airport operations. Additional space built into checkpoint areas will easily accommodate future changes in security, technology, and processes.
-
2019
- #9 Best Regional Airport in North America, Skytrax World Airport Awards
- #5 in Passenger Satisfaction, J.D. Power Study of North American Airports
-
2016
- Award of Excellence (Commercial/Institutional), AIA Colorado
-
2012
- Honor Award, National Terrazzo and Mosaic Association
-
2011
- Southeast Wood Design Award, WoodWorks
-
2010
- Best Community Project ($1M or More), Drywall Northern California Drywall Contractors Association
Explore More Projects
Explore some of our best work around the world
Discover how we transform ideas into reality, fostering connections that bridge cultures and celebrate the beauty of human interaction.
↳ StartLorem ipsum dolor sit amet consectetur, adipisicing elit. Non facere corporis et expedita sit nam amet aut necessitatibus at dolore enim quis impedit eius libero, harum tempore laboriosam dolor cumque.
Lorem, ipsum dolor sit amet consectetur adipisicing elit. Illo temporibus vero veritatis eveniet, placeat dolorem sunt at provident tenetur omnis, dicta exercitationem. Expedita quod aspernatur molestias eum? Totam, incidunt quos.
