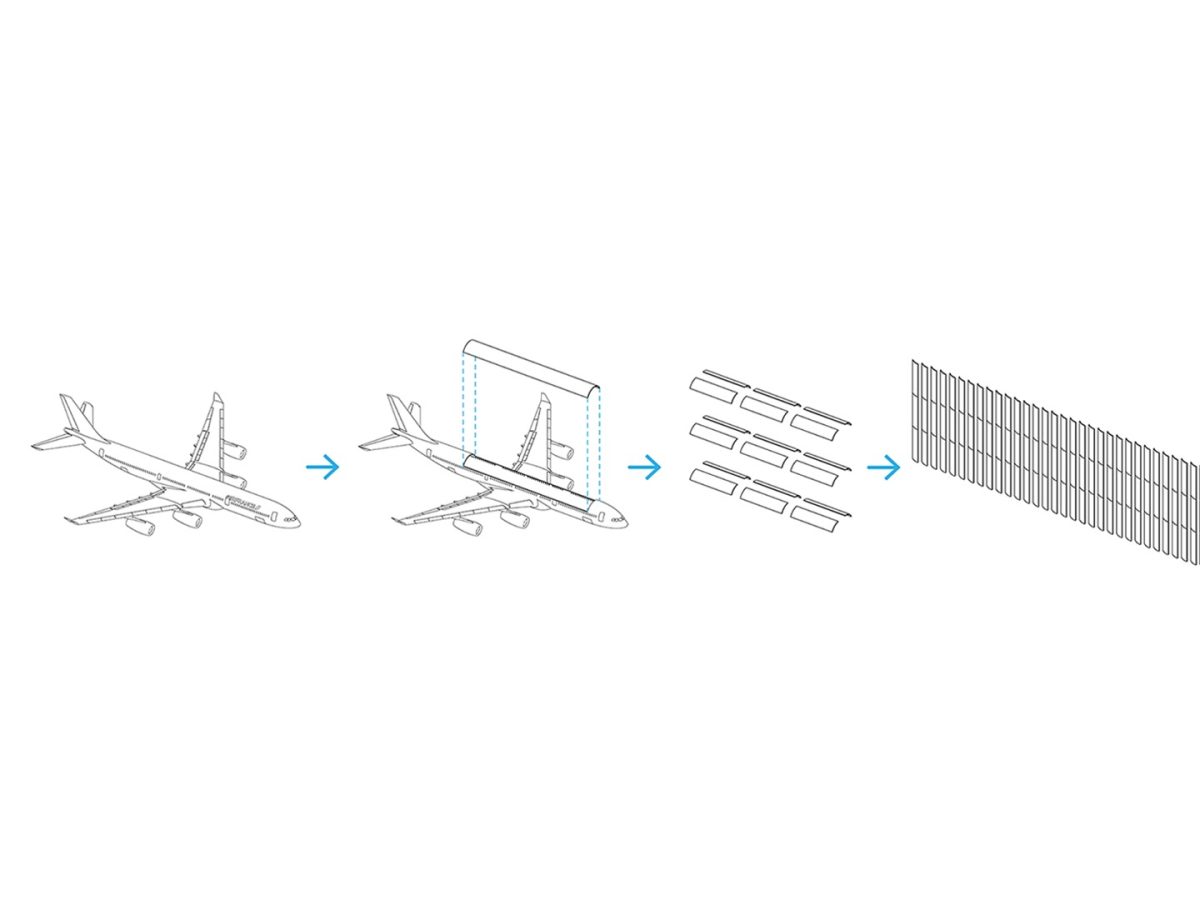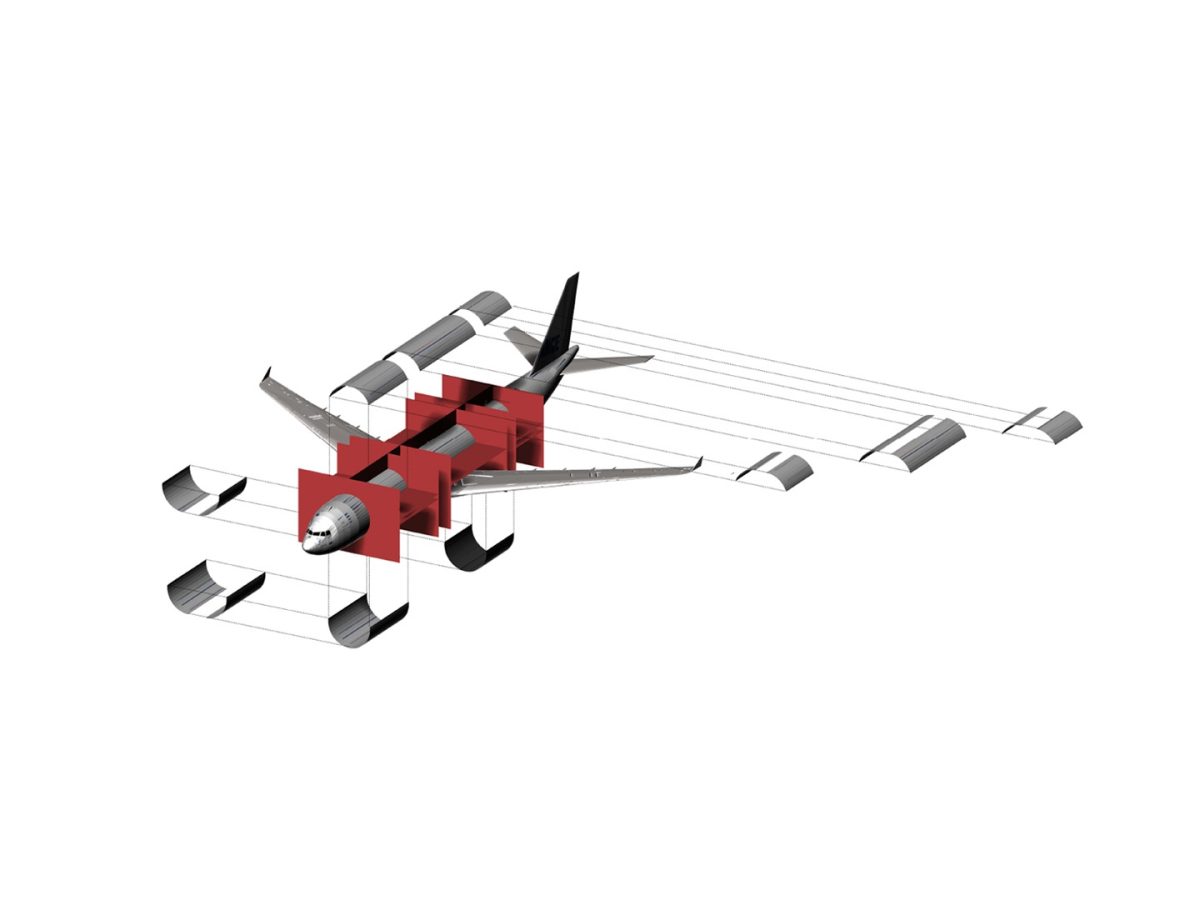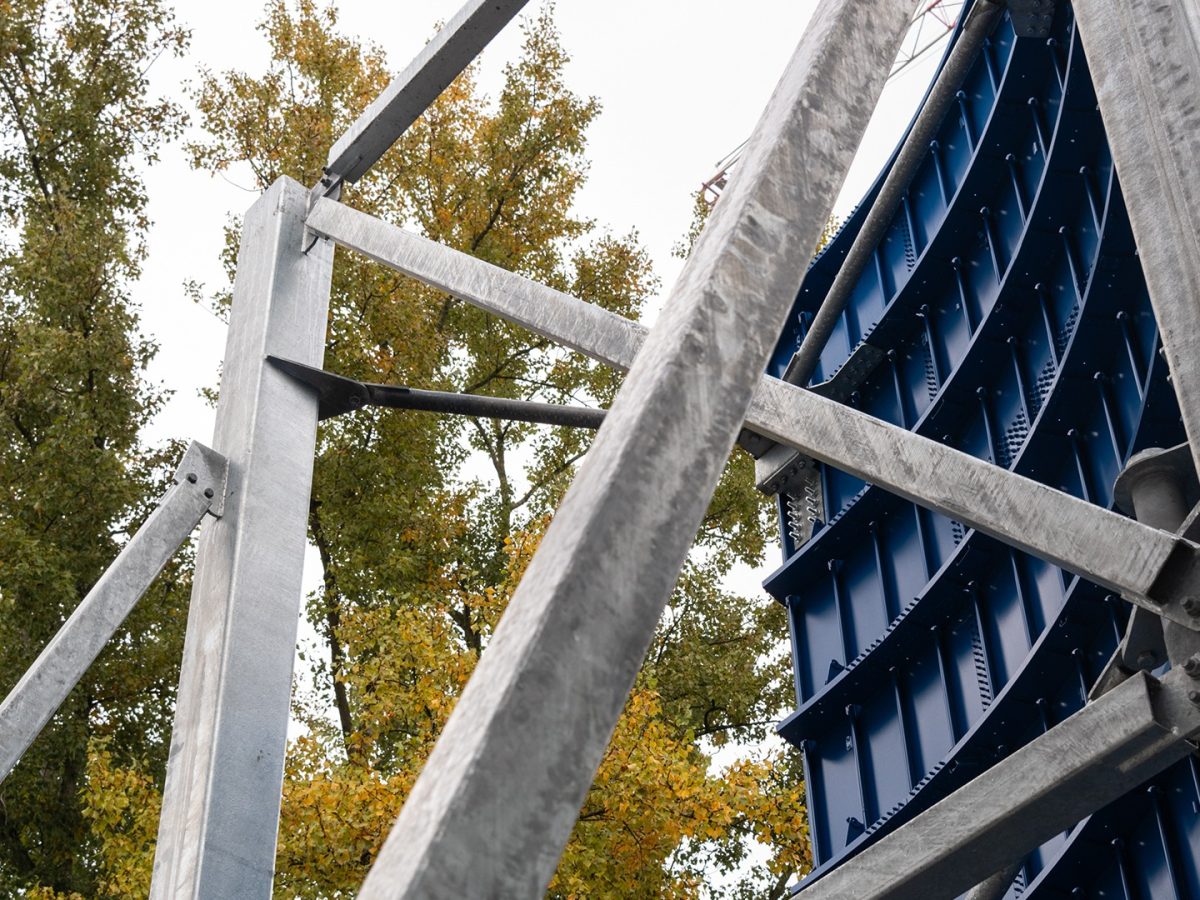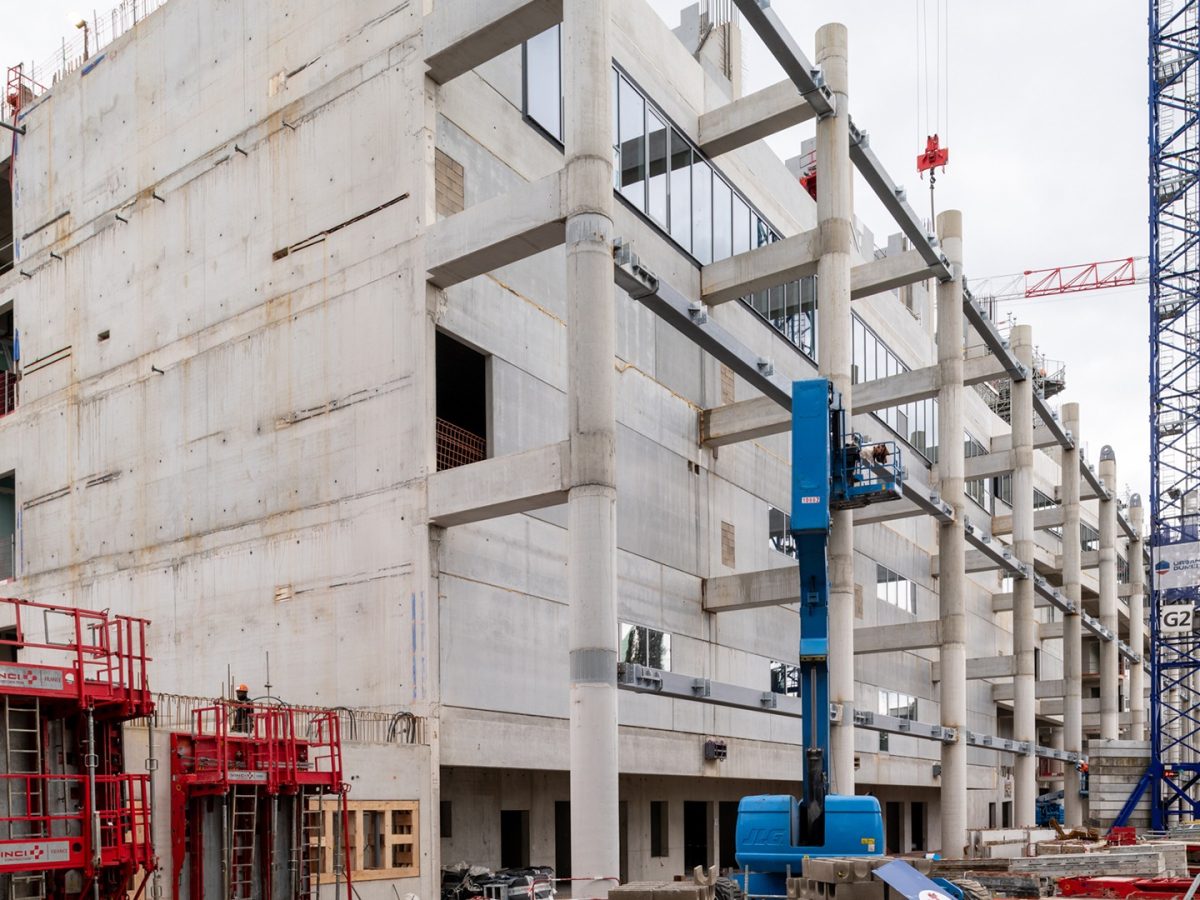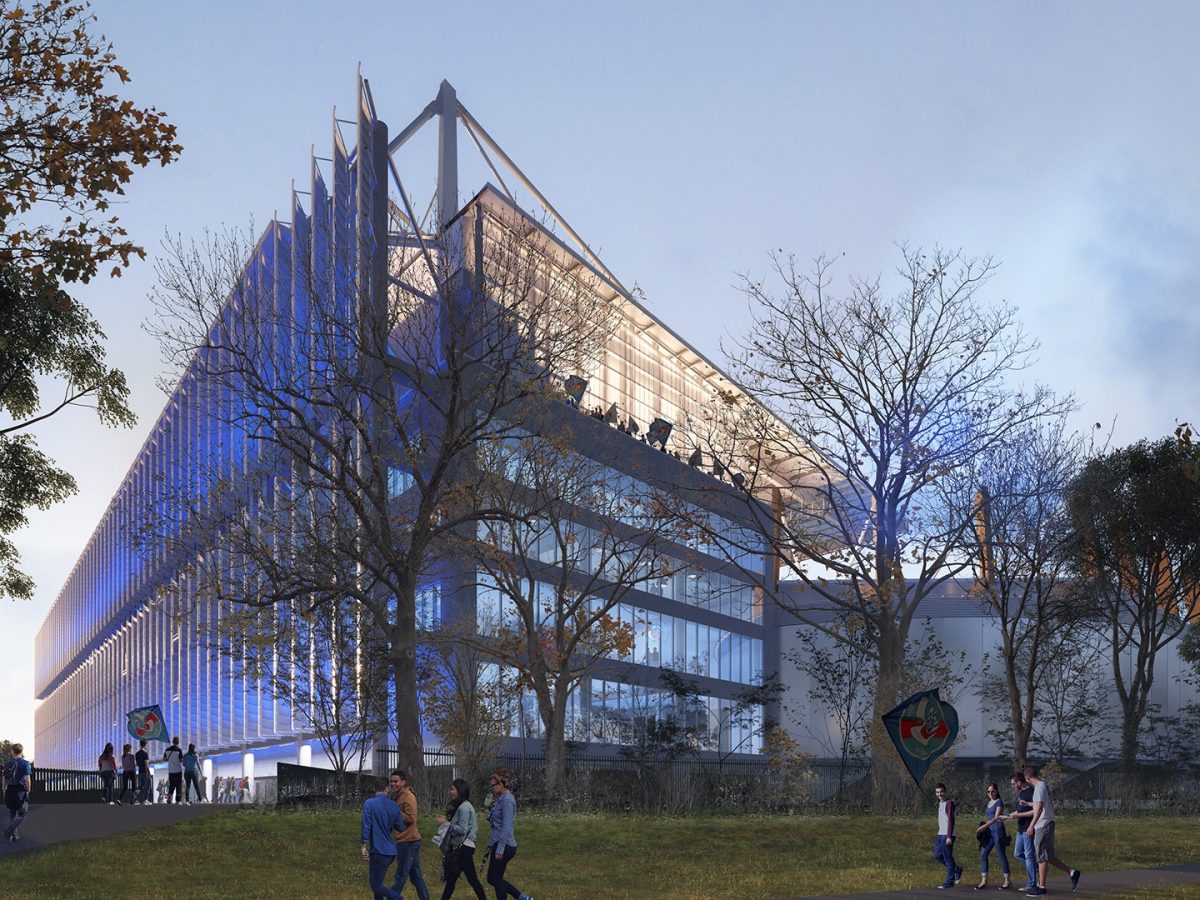October 23, 2024
Environmental World First for Populous and Stade de la Meinau, Strasbourg
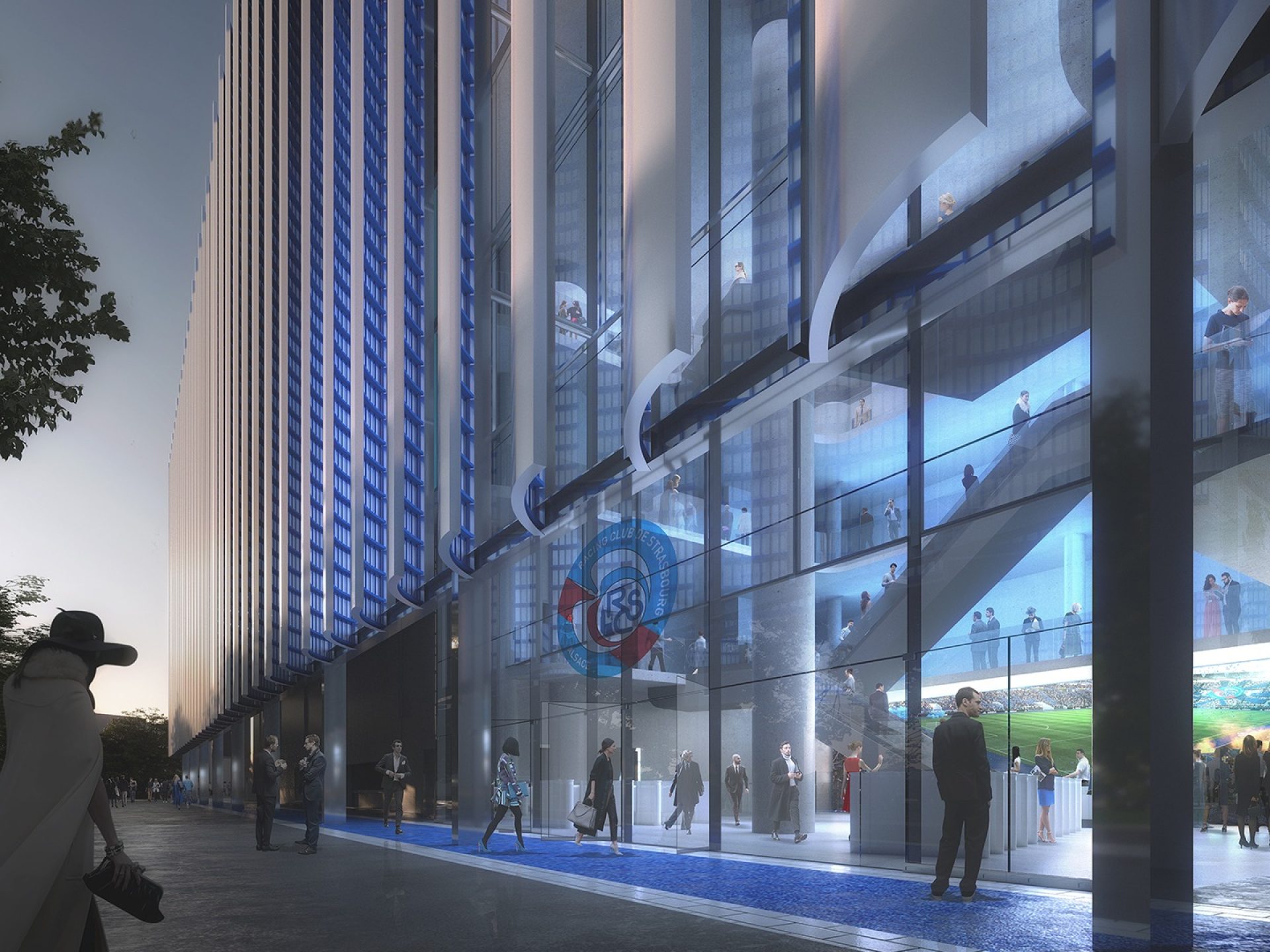
The first of the prototype fuselage sections has now been installed on site, as work on the new stand continues as part of the overall stadium renovation. The innovative design, created by Populous as the lead architect, alongside local architect Rey de Crecy, involves cutting fuselage sections to use as panels that provide a unique sun shading system or ‘brise soleil’.
Once fully in place, the panels will cover a total surface of 4050 m² across the whole rear of the stand. With the white sections of upcycled fuselages creating an elegant and shimmering façade, emerging from the adjacent park to become the embodiment of the green environment which surrounds the La Meinau Stadium.
The project elevates the concept of sustainable stadium design and informs wider conversation on ways that upcycling and material reuse can enhance the sustainability of large-scale projects.
Francois Clement, President of Populous France, comments: “The concept of reusing fuselage sections exemplifies our commitment to sustainable design. The idea for the façade sunshade was originally conceived during the Covid-19 pandemic, when planes were almost entirely grounded and airlines resized their fleet and flight operations. Our design concept sought to make use of decommissioned aircraft, using upcycled architecture to deliver the innovative concept at the heart of an environmentally sustainable design for the revamped stadium.
Pia Imbs, president of the Eurométropole of Strasbourg, who operate the stadium, comments: “We wanted the renovation of the Stade de la Meinau to be an exemplary project – both ecologically and socially. Faced with the challenges of climate change, we must develop a circular economy that respects the resources at our disposal and each public project is an opportunity to support and encourage innovation in that area. The reuse of the fuselages was decisive in our choice of project – it’s a world first we are extremely proud of and it is the signature of the new face of the Stadium.”
Façade Concept
The Stade de la Meinau renovation project aims to preserve its unique atmosphere while enhancing capacity, functionality, and sustainability. Expected to be completed in August 2026, it will modernise the existing structure and facilities and increase capacity at the ground from 26,000 to 32,000 seats.
With construction under way, the wider program to significantly improve the spectator experience by creating new spaces for supporters across the stadium.
The first phase focuses on the expansion and renovation of the South Stand, which will involve a significant expansion, including new fan spaces and operational facilities around a glass-fronted five-storey atrium with new bars, hospitality lounges and two “party decks” — open spaces overlooking the pitch for fans to congregate.
Work will then continue with the redevelopment of the North, East and West stands, and the creation of a fan zone – a first in a French stadium – which will be open to the community during the week.
The overall stadium renovation project is led by la Ville de Strasbourg, la Région Grand Est, la Collectivité Européenne d’Alsace and Racing Club Strasbourg Alsace.
Lorem ipsum dolor sit amet consectetur, adipisicing elit. Non facere corporis et expedita sit nam amet aut necessitatibus at dolore enim quis impedit eius libero, harum tempore laboriosam dolor cumque.
Lorem, ipsum dolor sit amet consectetur adipisicing elit. Illo temporibus vero veritatis eveniet, placeat dolorem sunt at provident tenetur omnis, dicta exercitationem. Expedita quod aspernatur molestias eum? Totam, incidunt quos.
