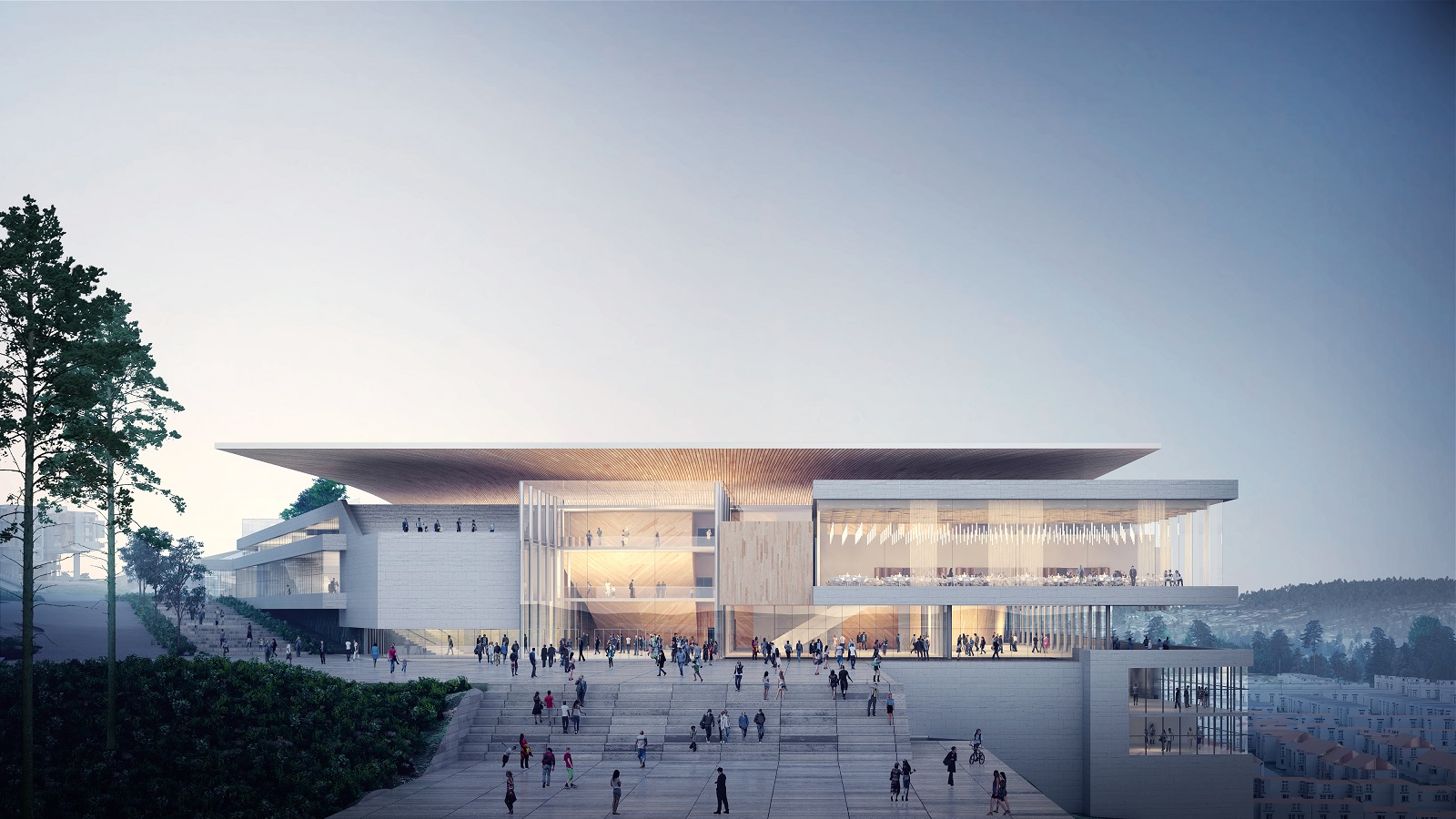Oslofjord Convention Centre

-
Year
TBC
-
Disciplines
-
Collections
Visitors arrive at the convention centre from the North and West through landscaped routes. Pedestrian terraces rise out of the landscape with planting along their edges. The terraces echo the rocks and indigenous vegetation of the fjord.
The timber clad multi-functional plenary hall is placed in the centre of the building pre-function and circulation lobbies. Meeting rooms, banqueting halls and the auditorium are therefore pushed to the periphery of the ledges looking out onto the valley and surrounding hills
The solid walls of the outside of the building rise from the ground clad in locally-sourced Norwegian granite where the terraces and stairs lead you to the warm interiors surrounded by pinewood. From outside can be seen the sustainably-sourced pineboard soffits of the undersides of the roofs, terraces and floors creating a permeable inviting fluid interior
Explore More Projects
-
加拿大卡尔加里 2024 BMO 中心 (BMO Centre)Orlando, United States TBC Orange County Convention Center ExpansionWaco, United States 2021 BASE at Extraco Events CenterSacramento, United States 2021 SAFE Credit Union Convention CenterGreen Bay, United States 2021 Resch ExpoDubai, United Arab Emirates 2020 Expo 2020 Dubai Master PlanOklahoma City, United States 2020 Oklahoma City Convention CenterLos Angeles, United States TBC Los Angeles Convention Center
Lorem ipsum dolor sit amet consectetur, adipisicing elit. Non facere corporis et expedita sit nam amet aut necessitatibus at dolore enim quis impedit eius libero, harum tempore laboriosam dolor cumque.
Lorem, ipsum dolor sit amet consectetur adipisicing elit. Illo temporibus vero veritatis eveniet, placeat dolorem sunt at provident tenetur omnis, dicta exercitationem. Expedita quod aspernatur molestias eum? Totam, incidunt quos.