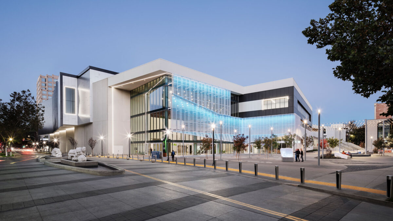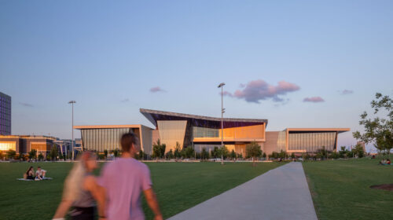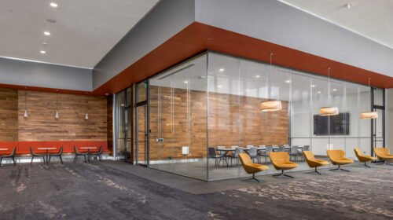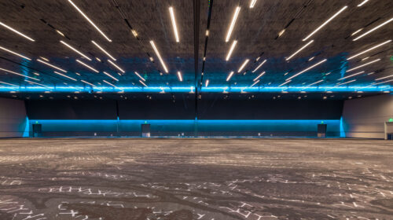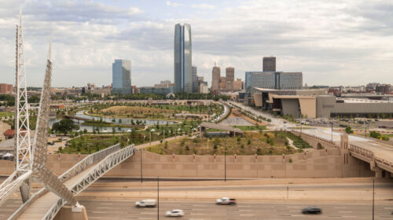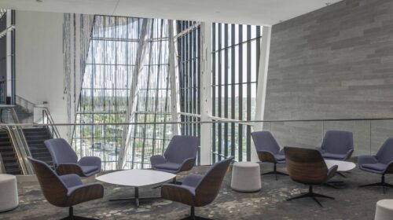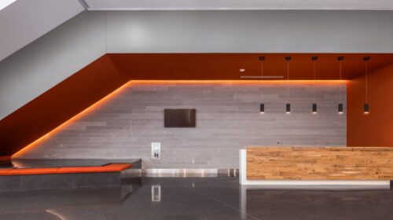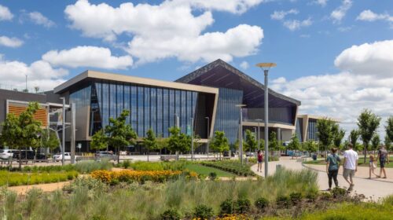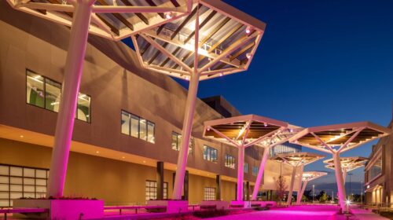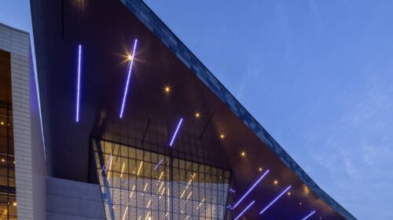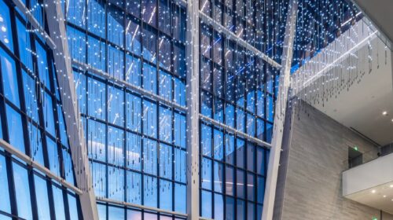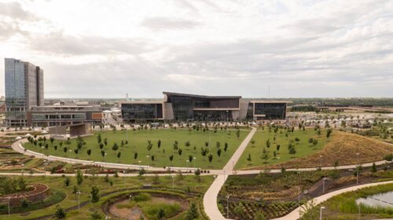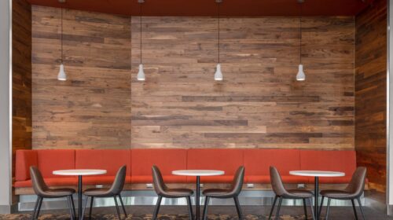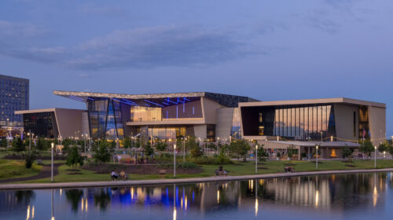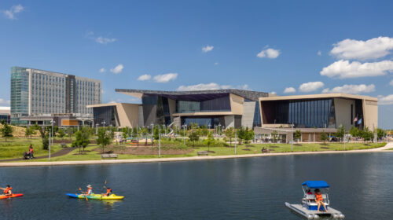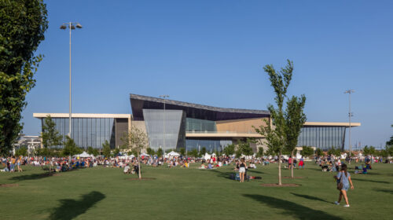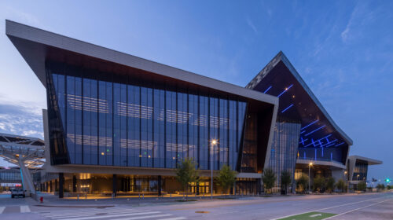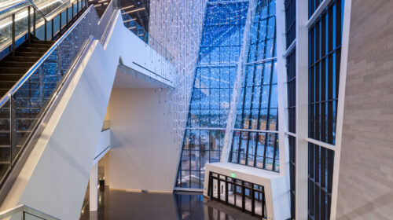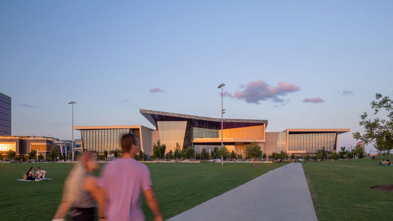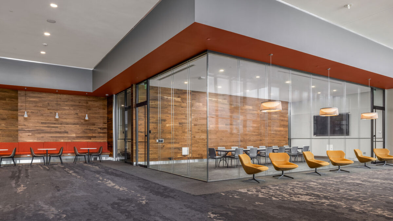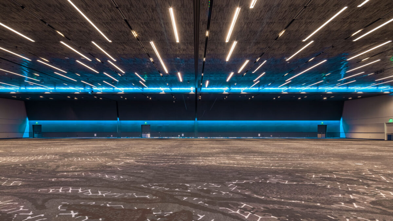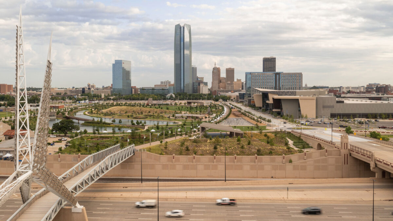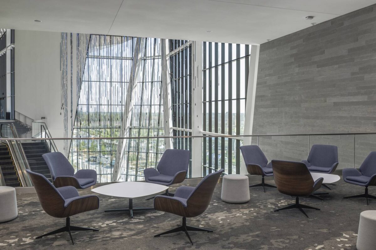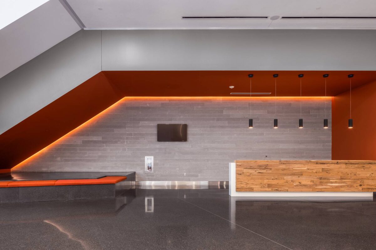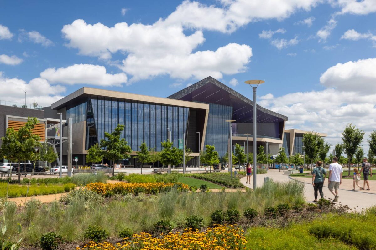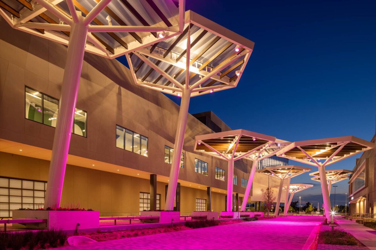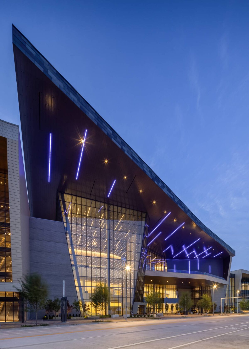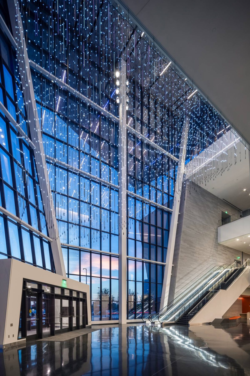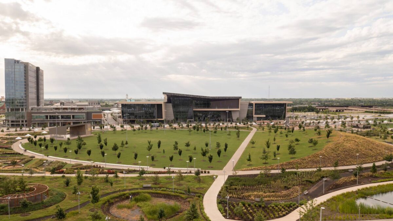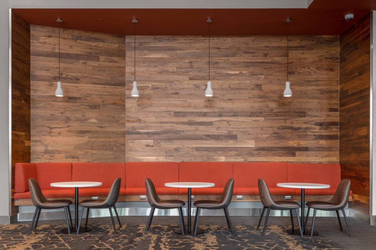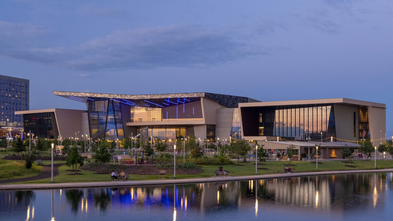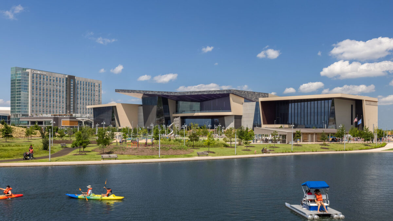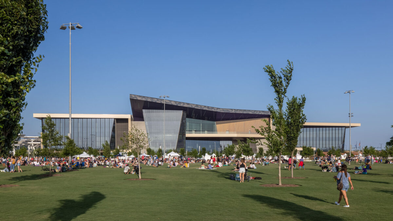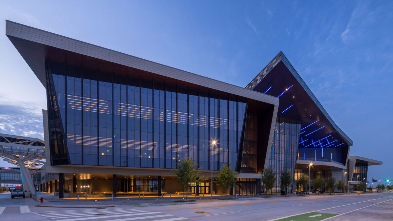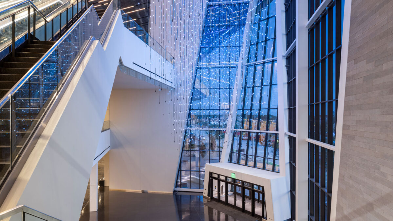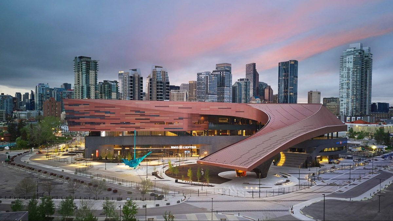
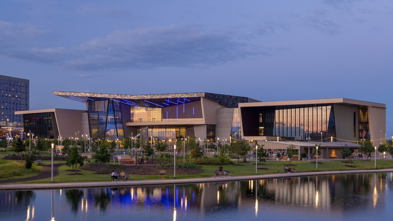
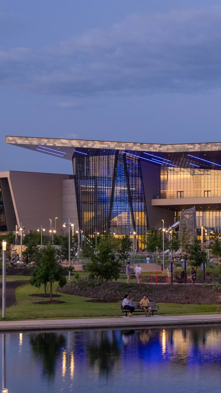
Oklahoma City Convention Center
-
Disciplines
-
Collections
A sweeping balcony overlooks the expansive green space of Scissortail Park. The $1.5 million public art installation, Virtual Sky, which reflects the beauty and volatility of an Oklahoma sky, can be seen from downtown.
The Oklahoma City Convention Center doesn’t just raise the bar — it sets the bar. The convention center was the largest public project in the history of OKC. The city had ambitions to create something that had never been done before and was willing to break the rules set for typical convention centers.
Zoom
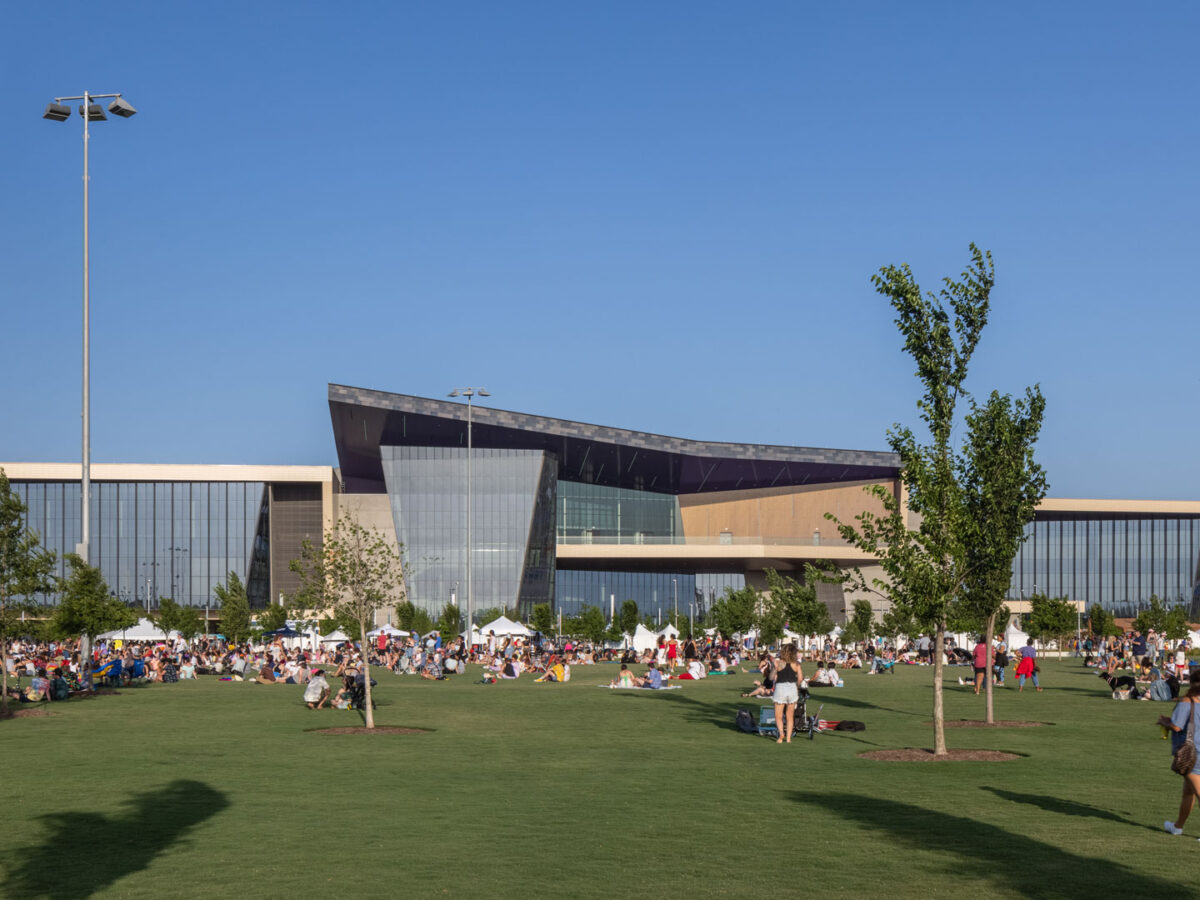
Zoom
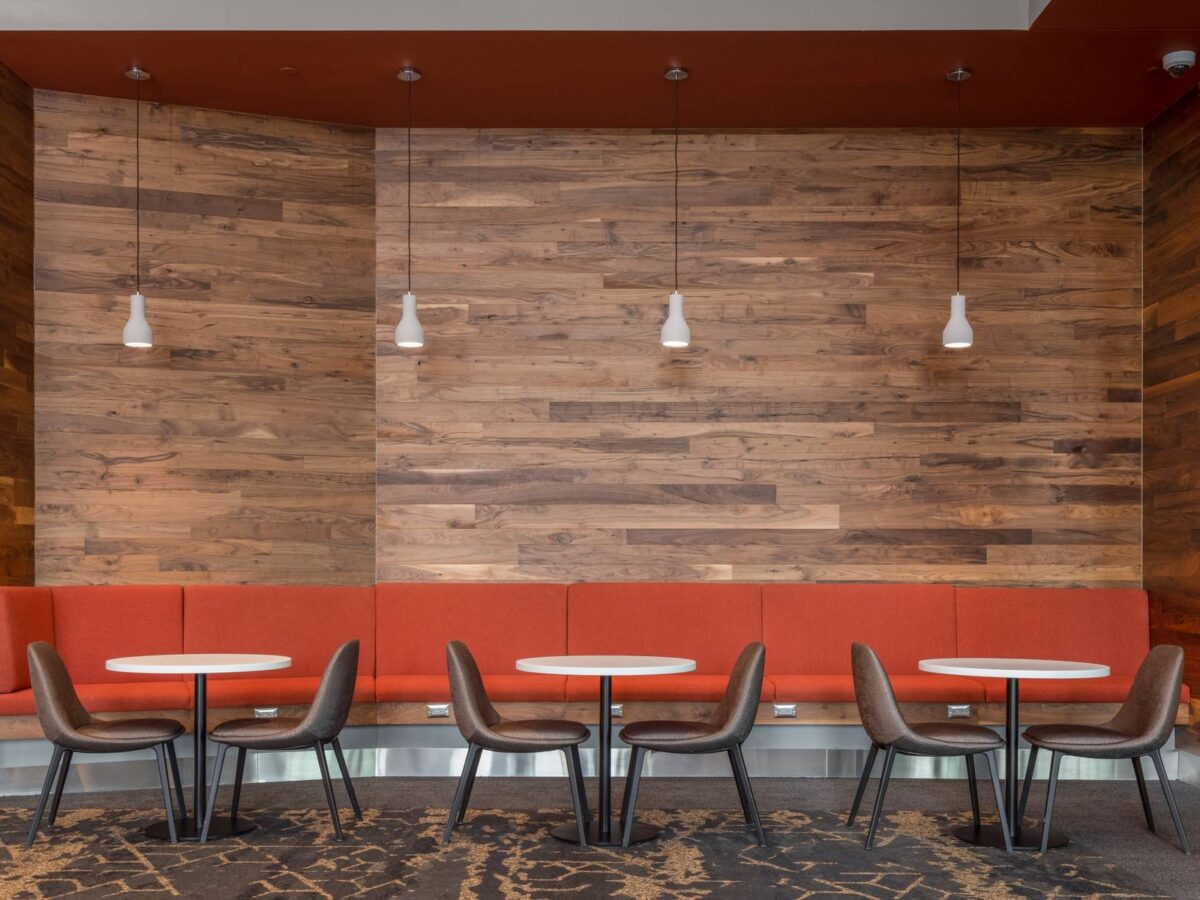
Zoom
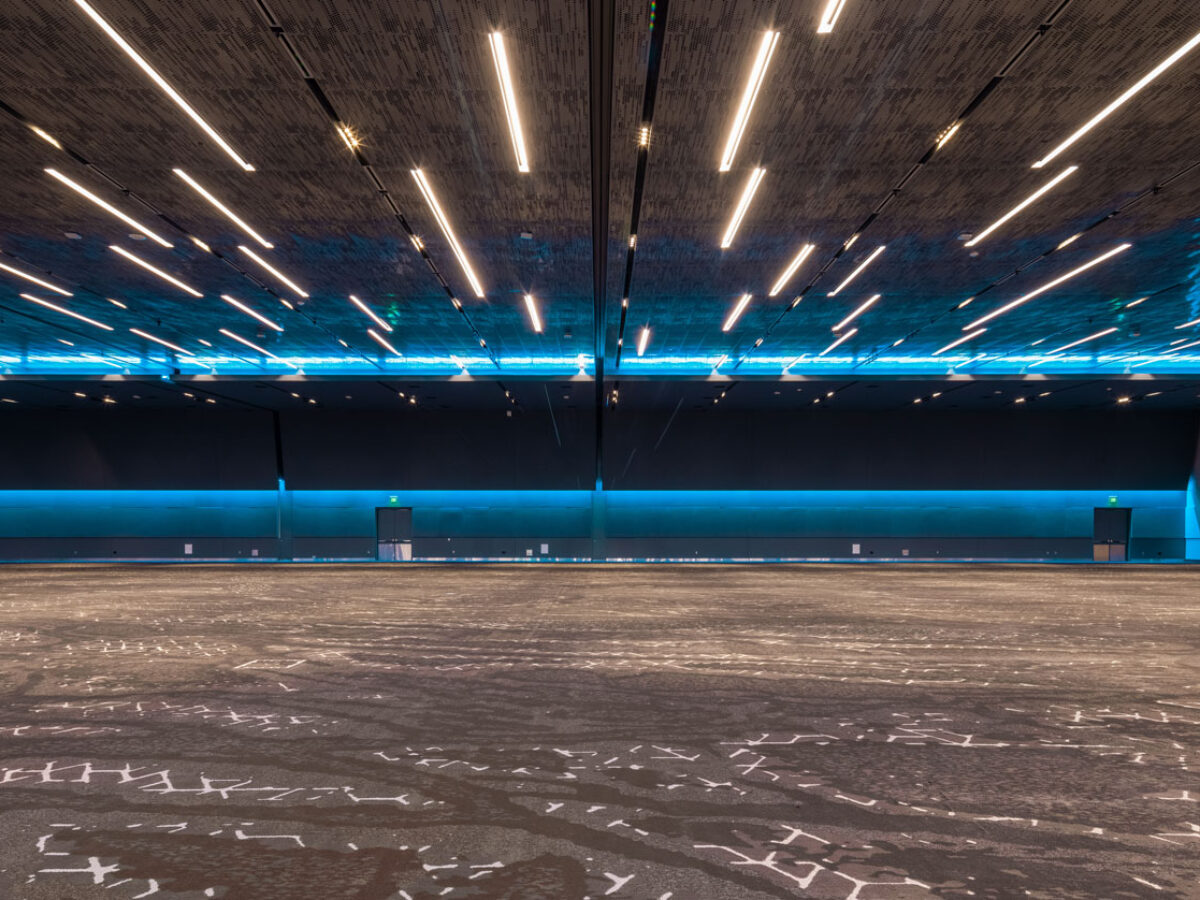
"The MAPS 3 Convention Center is a historic project for Oklahoma City. We’ve transformed our downtown and created a gathering place for residents and visitors to enjoy for generations to come."
David Todd
MAPS Program Manager
In 1993, the citizens of OKC voted to approve a penny sales tax to fund upgrading cultural, sports, recreation, entertainment and convention facilities. This historic vote allowed the city to build world-class facilities completely debt free. This tax, known as the Metropolitan Area Projects (MAPS) program, has been wildly successful in revitalizing the city and putting it on the national stage. In 2009, voters passed MAPS 3, with funding to transform the downtown landscape.
The Cox Convention Center, built in 1972, was not in a location to serve the entirety of the downtown district, nor was it large enough to fulfill the needs of a growing city. The Oklahoma City Convention Center more than doubled the size of the aging Cox Convention Center and elevated OKC’s capacity for hosting meetings and conventions.
Populous took a new and progressive approach to the build by looking at the venue holistically, completing the designs for the exterior, interiors and landscape. Our cohesive approach and overall transparency throughout the life of the project allowed us to foster a lasting relationship with the city.
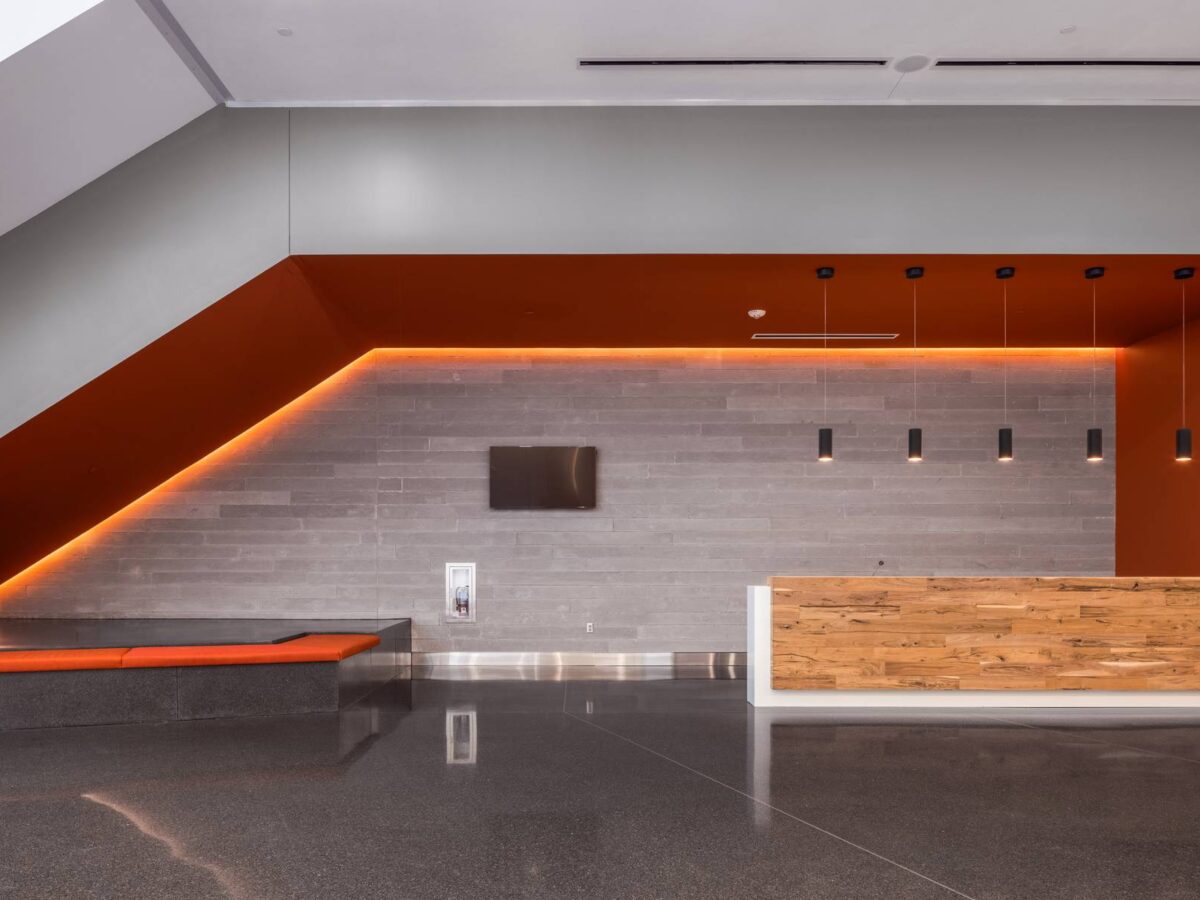
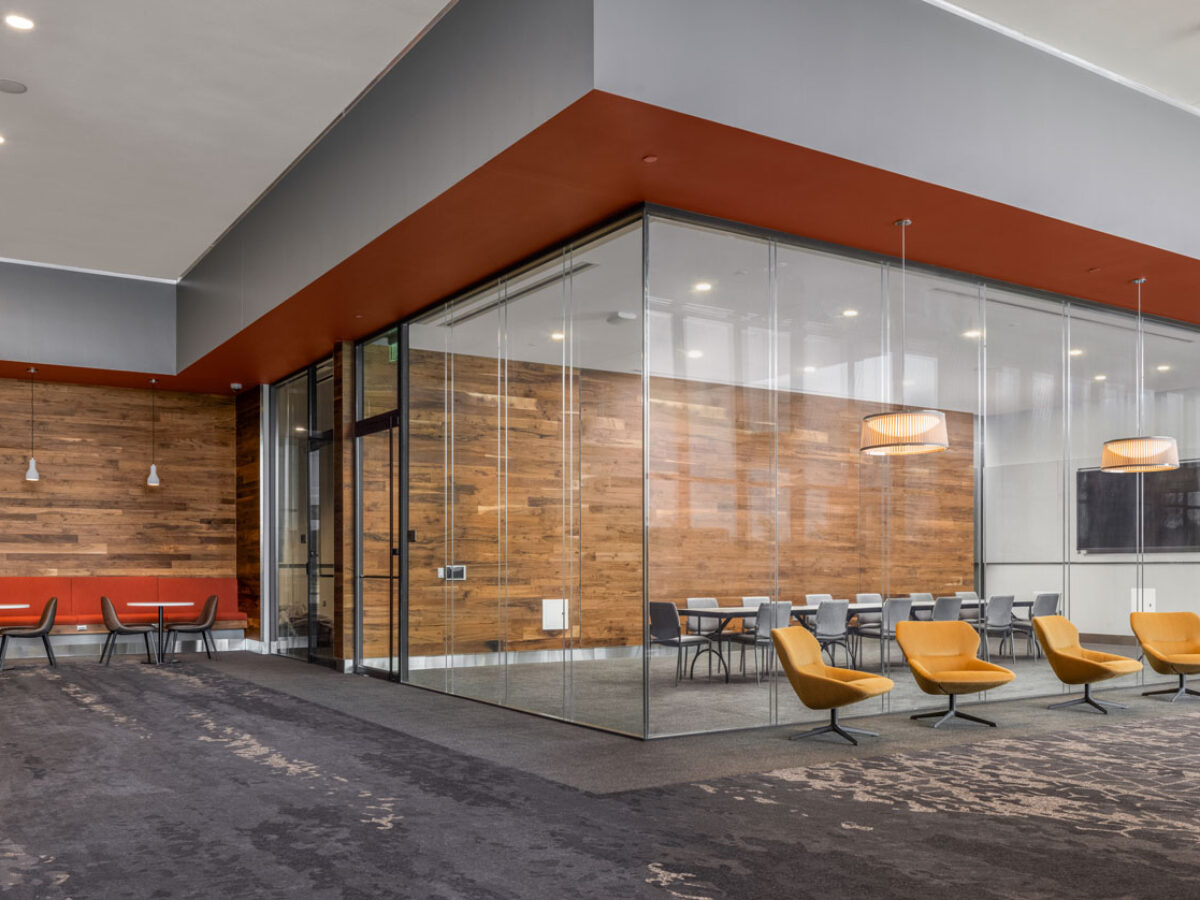
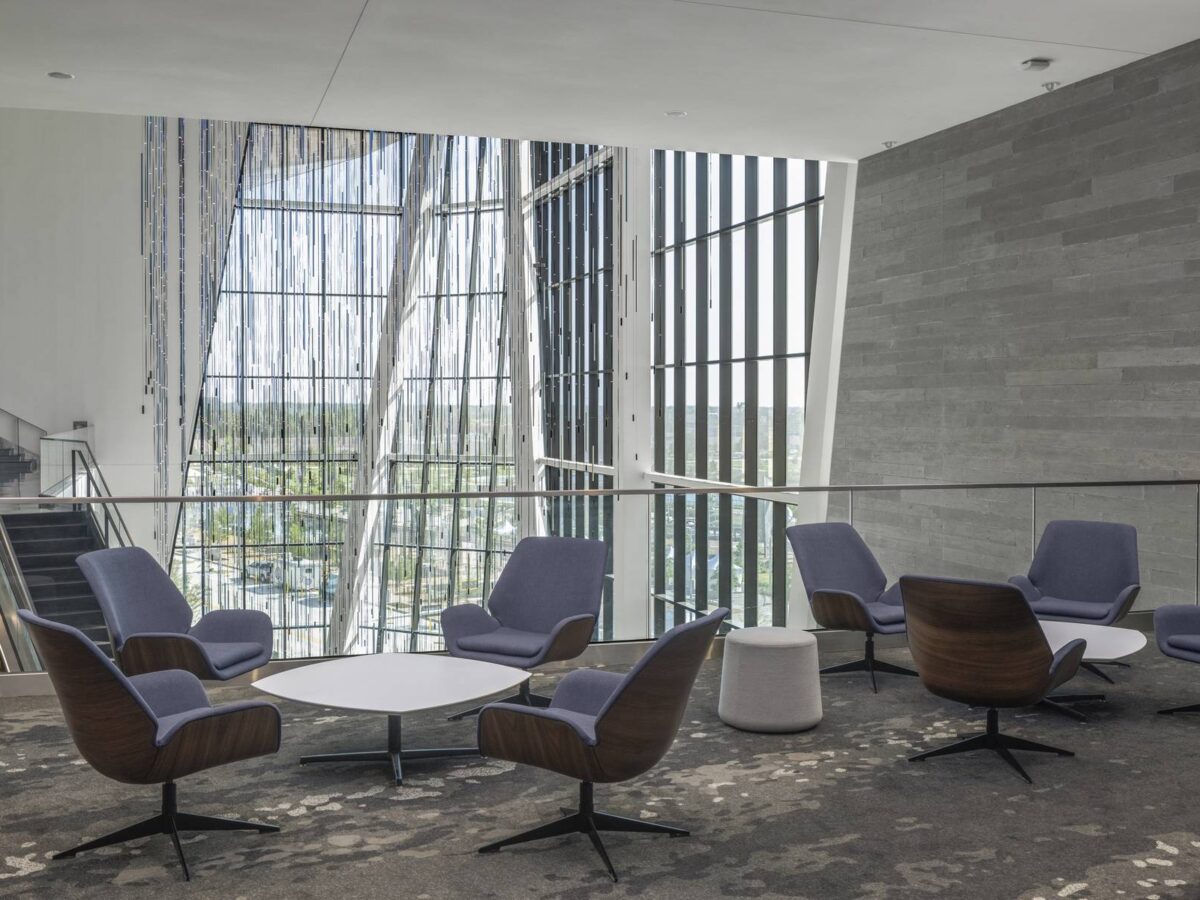
At the start of the project, OKC needed assistance in finding the best site for the convention center. Populous spent over three years analyzing the city to decide the best place for the revolutionary new convention center. After a thoughtful site selection, we partnered with the city to bring our vision for a next-generation convention center to life. We saw the opportunity to design a convention center unlike any that had been built before. Our trusted relationship with OKC allowed us to reimagine the future of the city and provide a clear vision of how the convention center would fit into that. The placement of the convention center was pivotal in understanding its design. We designed the convention center so it would work seamlessly with Scissortail Park.
Most convention centers are stacked like pancakes, but we rethought this design and created a convention center with flexible meeting rooms that interact with one another and their surroundings. Approximately 45,000 square feet of meeting spaces are on all levels of the building, and many have operable walls to make the spaces flexible. The rooms can be configured to provide up to 27 meeting spaces. A 9,700-square-foot junior ballroom is located on the third floor, and the building’s fourth floor features a 30,000-square-foot ballroom along with prefunction space and a large balcony overlooking Scissortail Park.
The 500,000-square-foot interior includes a 200,730-square-foot exhibit hall on the first floor, divisible into four halls. Large, overhead doors to the north of the hall allow for a connection to the exterior and the expansion of exhibits into an outdoor plaza. The interior and exterior meld together, allowing guests to interact with activities and events happening in the park as a way to enhance their experience at the convention center.
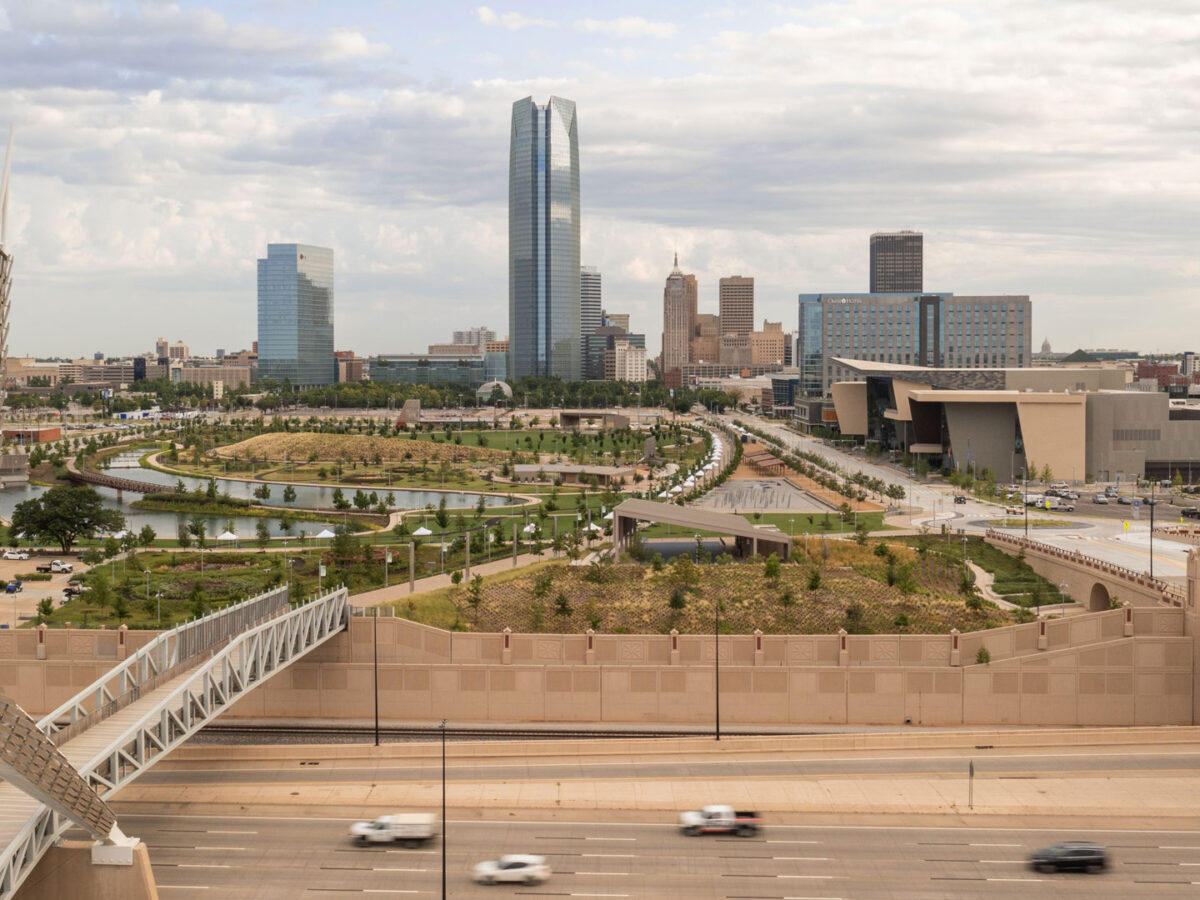
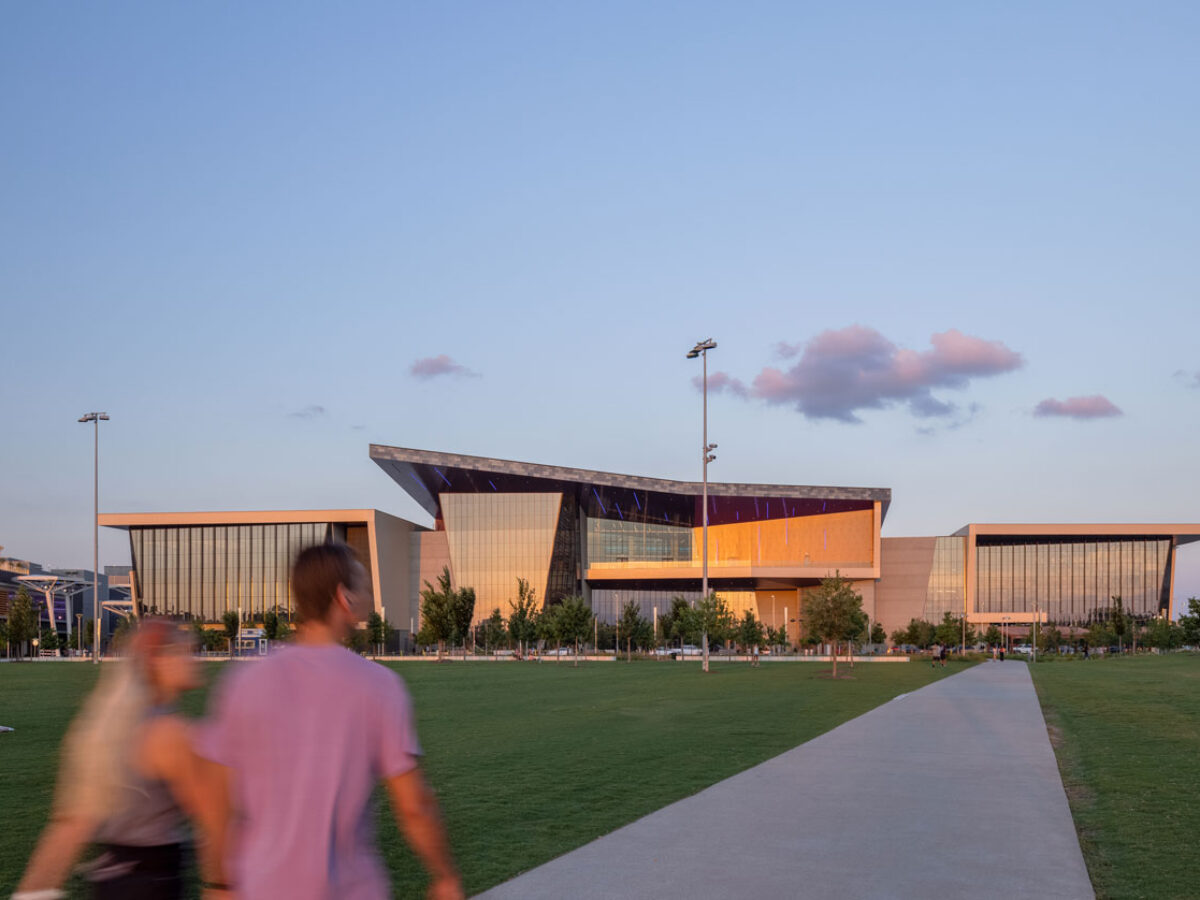
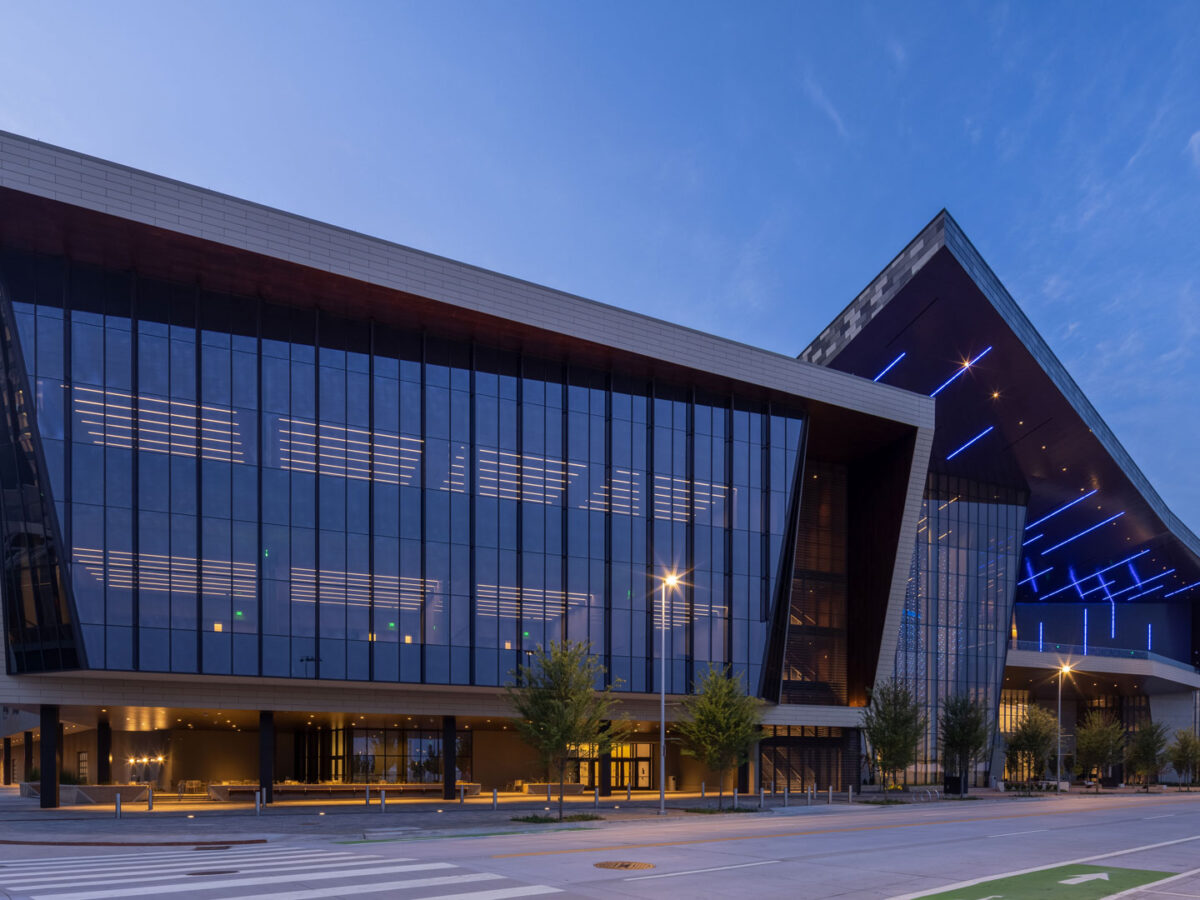
The convention center was designed in close relationship to the newly developed downtown events district. These projects create a new convention and entertainment district for OKC, allowing the city to host large events within a seamless space. The events district provides ample access to outdoor green space and has become a beautiful backdrop to the adjacent downtown park development.
The Oklahoma City Convention Center was built using MAPS 3 funding and was completed on time and $26 million under budget. Since the convention center was funded by a public tax, those $26 million were used to further revitalize OKC. As industry leaders in convention center planning and building, Populous was able to show the industry that convention centers can be completed on time and within budget. Our extensive knowledge and thought leadership surrounding convention centers allowed us to give back to OKC through not only the convention center itself, but also the money that was allocated back into other projects.
"The MAPS 3 Convention Center allowed us to engage in tremendous, transformative destination design, creating a unique venue that works in harmony with the surrounding civic projects to make Oklahoma City the best that it can be while setting it up soundly for the future."
Michael Lockwood
Populous Senior Principal
Almost $6.5 million of the remaining funds went directly to roadway improvements around the site, including new street lighting, public artwork and improvements to below grade utilities. It also created the pedestrian-friendly Mick Cornett 4th Street event plaza. The remaining project funds were then redistributed back into the MAPS program and are now being used to build a fourth senior wellness facility, renovate Union Station in the new Scissortail Park, provide new trails and roadway improvements, and add sidewalks and ADA ramps throughout the city. These additional civic improvements are fully funded and debt free.
The Oklahoma City Convention Center has transformed the downtown scene while staying true to the deep roots of OKC. The convention center revitalizes the downtown scene through its sleek aesthetic and breathtaking views of Scissortail Park.
In recognition of the transformative design of the convention center, Urban Land Institute (ULI) Oklahoma recognized it as its 2022 Outstanding Public Initiative during the 8th Annual Impact Awards in 2022. These awards recognize projects that exemplify best practices in the responsible use of land and in creating and sustaining thriving communities. The finalists represent those projects and initiatives that were determined to best promote the creation of resilient communities, intelligent densification and urbanization, as well as outstanding quality of design and construction.
Facts & Figures
-
Square footage
500,000
-
Meeting space square footage
45,000
-
Meeting rooms
27
-
Exhibit hall square footage
200,730
-
Cost
$288 million
-
2022
- Outstanding Public Initiative – Urban Land Institute (ULI) Oklahoma
-
2023
- People's Choice Award, Civic Architecture – AIA Oklahoma
-
Adam Paulitsch Principal, Senior Architect Kansas CityRandy Dvorak Senior Principal, Senior Architect Kansas CityKevin Koch Senior Principal, Senior Architect Kansas CityMichael Lockwood Senior Principal San FranciscoTodd Voth Founder Kansas CityDanielle May Principal, Senior Architect Kansas CityAshley Biehler Associate Principal, Architect Kansas CityKelsea Clayton Senior Associate, Architect Kansas City
Explore More Projects
Explore some of our best work around the world
Discover how we transform ideas into reality, fostering connections that bridge cultures and celebrate the beauty of human interaction.
↳ StartGallery
( 17 )
Oklahoma City Convention Center
( — 17 )
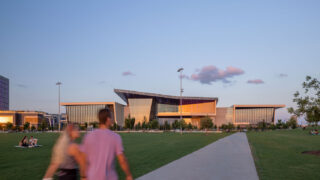
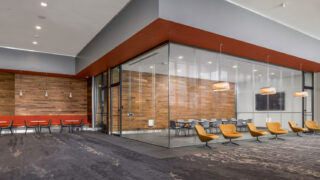
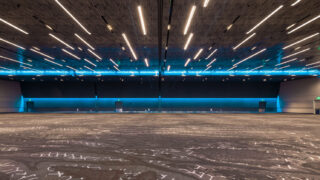
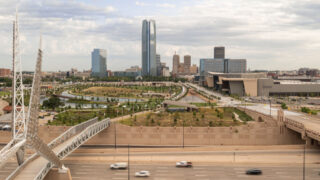
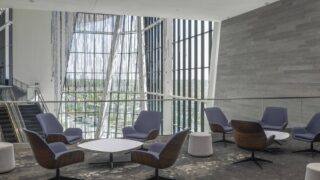
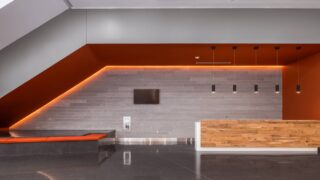
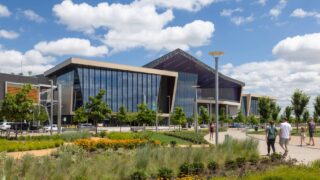
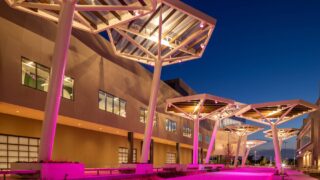
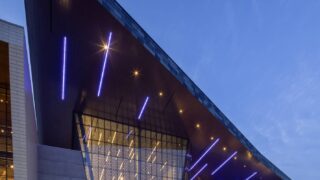
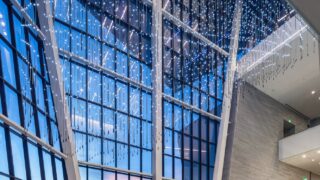
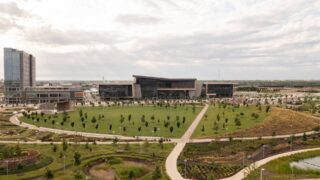
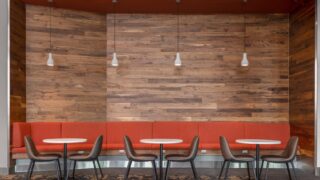
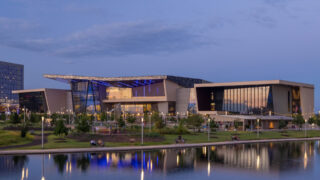
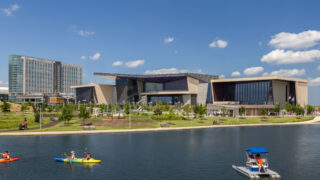
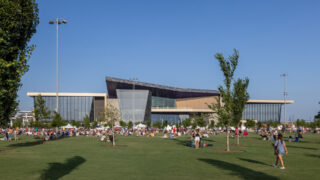
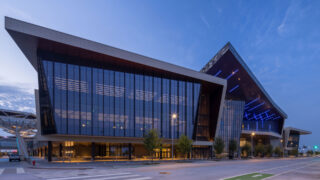
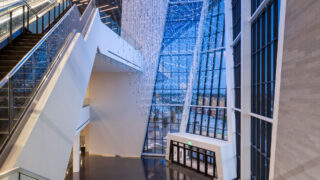
Lorem ipsum dolor sit amet consectetur, adipisicing elit. Non facere corporis et expedita sit nam amet aut necessitatibus at dolore enim quis impedit eius libero, harum tempore laboriosam dolor cumque.
Lorem, ipsum dolor sit amet consectetur adipisicing elit. Illo temporibus vero veritatis eveniet, placeat dolorem sunt at provident tenetur omnis, dicta exercitationem. Expedita quod aspernatur molestias eum? Totam, incidunt quos.
