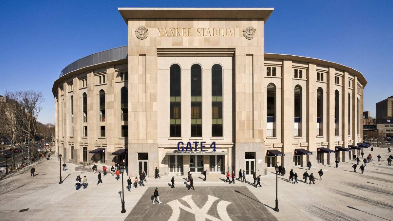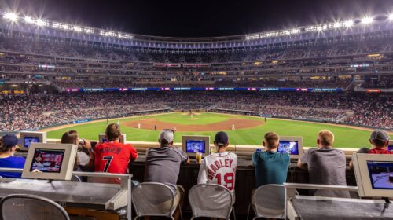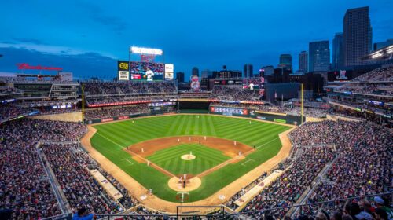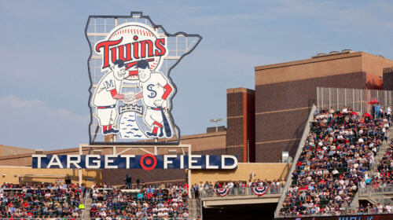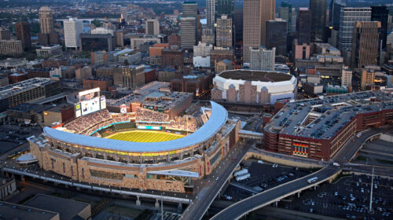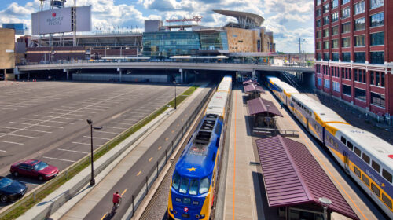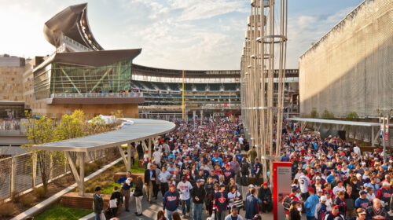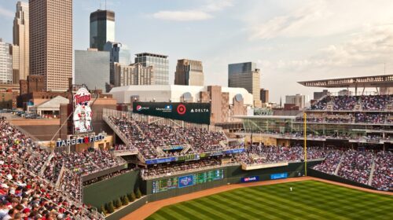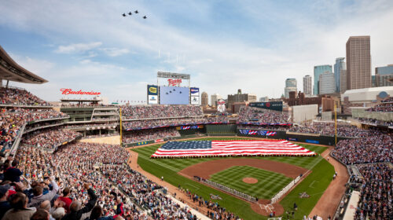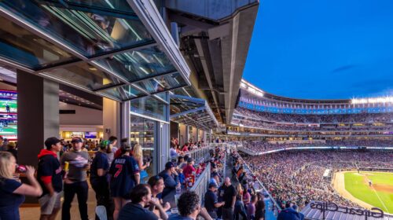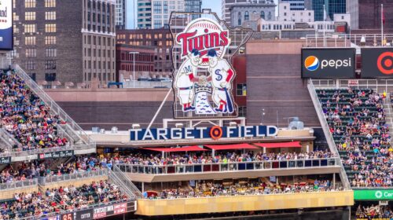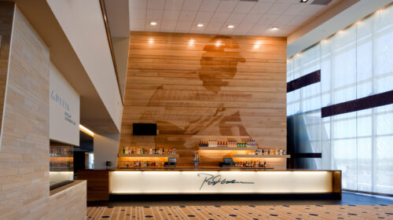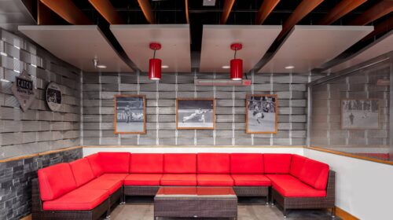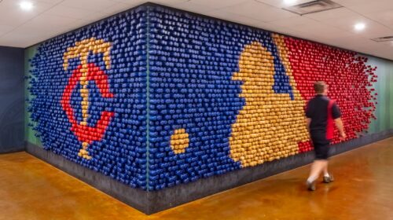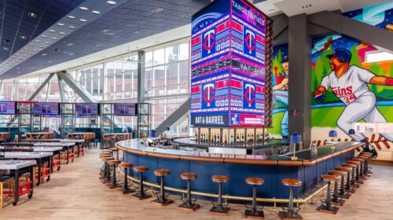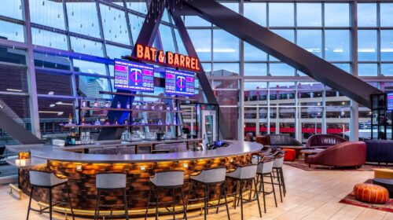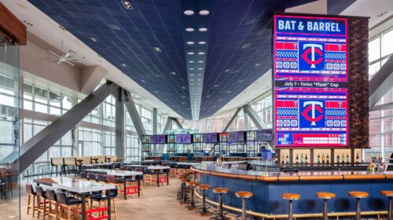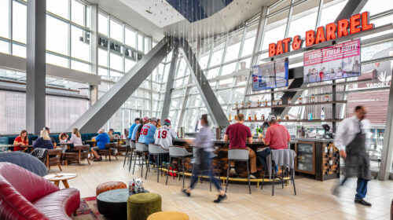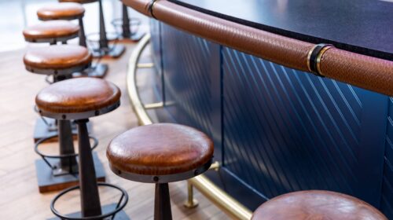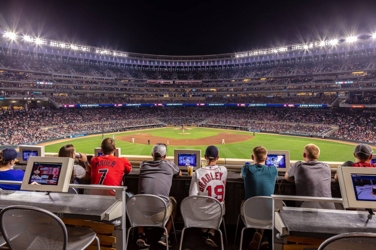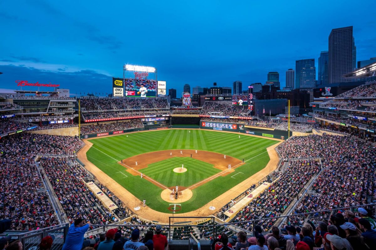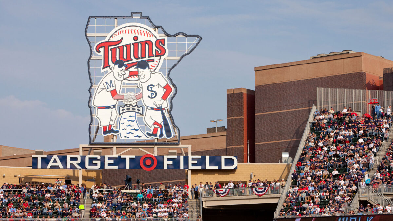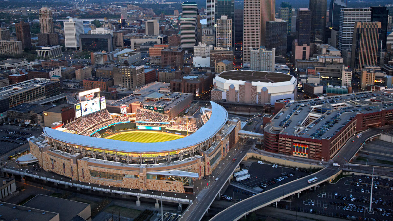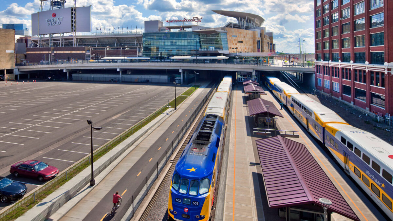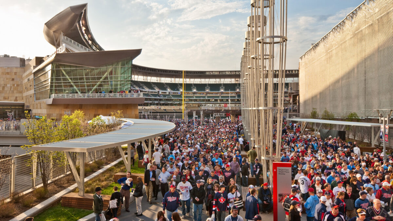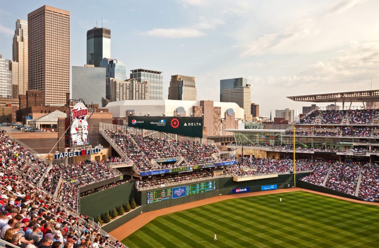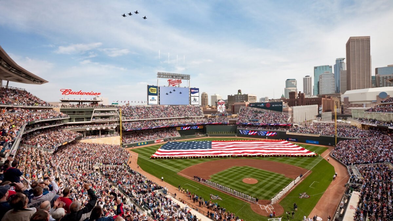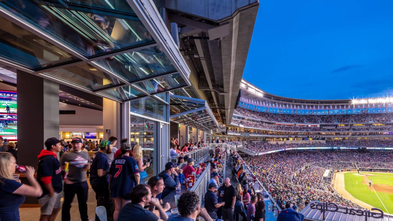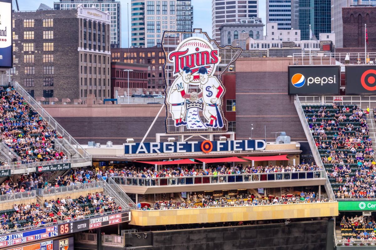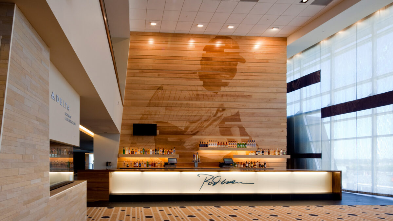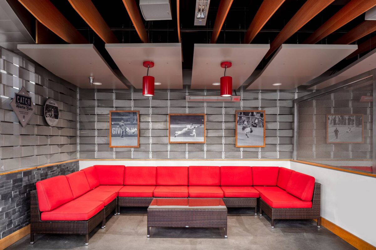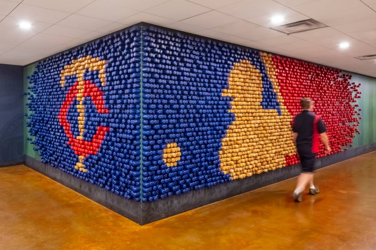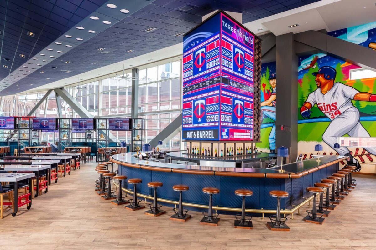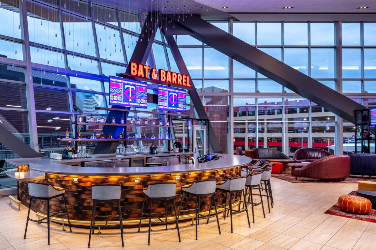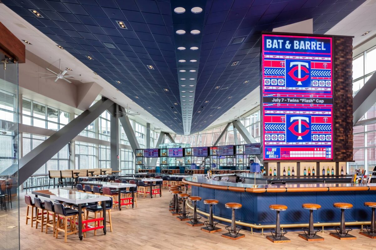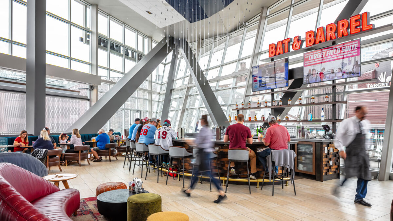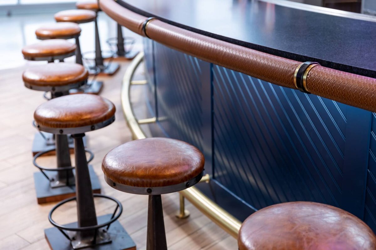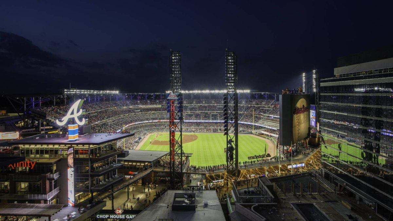
Target Field
Architecture, Brand Activation, Interior Design, Landscape Architecture, Urban Design
-
العميل
Minnesota Ballpark Authority
-
السعة الإجمالية
39,500
-
التخصصات
-
المجموعات
A complex labyrinth of city elements created physical limitations for the site – viaducts, a freight train line, commuter rail lines, an interstate, two parking garages, a waste incinerator plant and an underground creek to name a few – resulting in one of the most challenging projects in Populous’ history.
The most urban ballpark in Major League Baseball, Target Field maximizes its setting with pedestrian bridges that connect the ballpark to the city. Its urban appeal is enhanced with the creation of the acclaimed Target Plaza, the park’s ‘public garden,’ which beckons Minnesotans to the site year-round.
Zoom
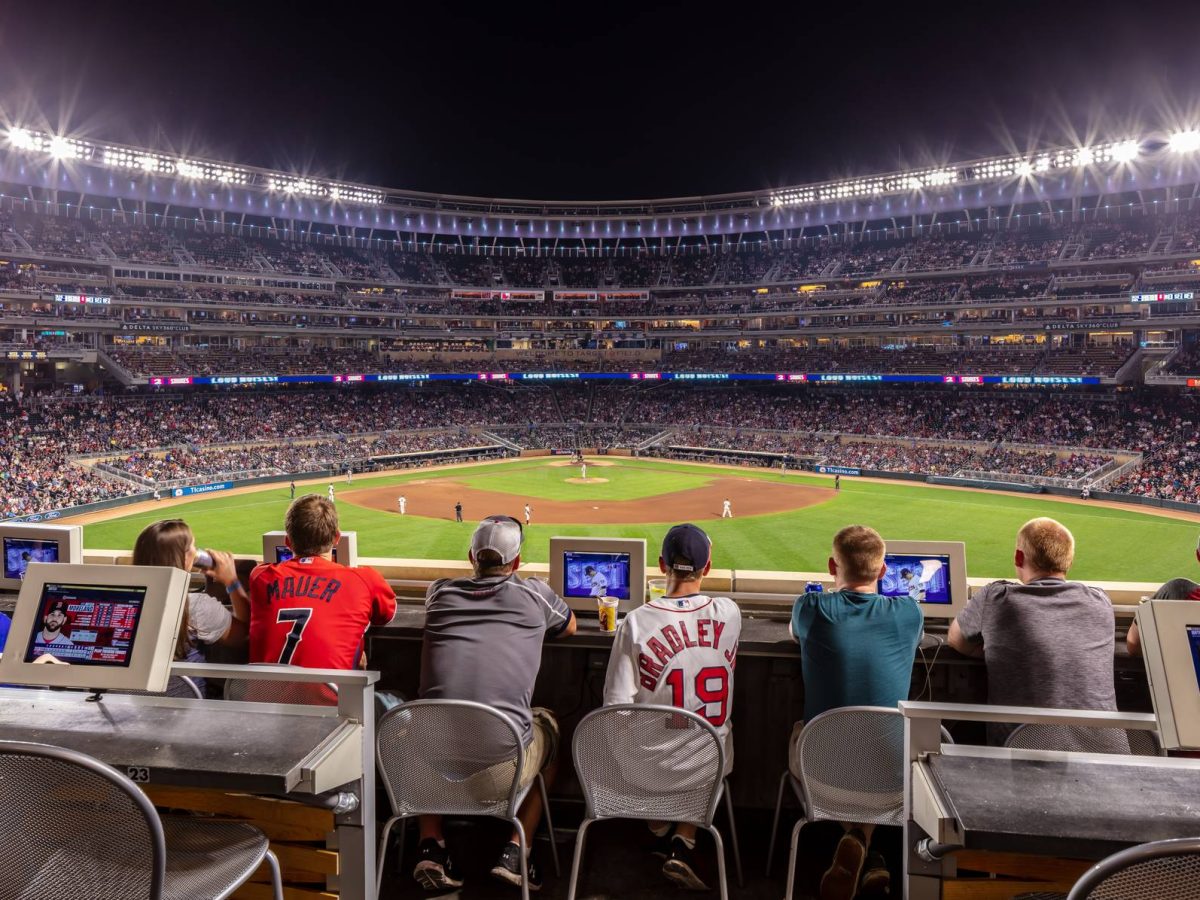
Zoom
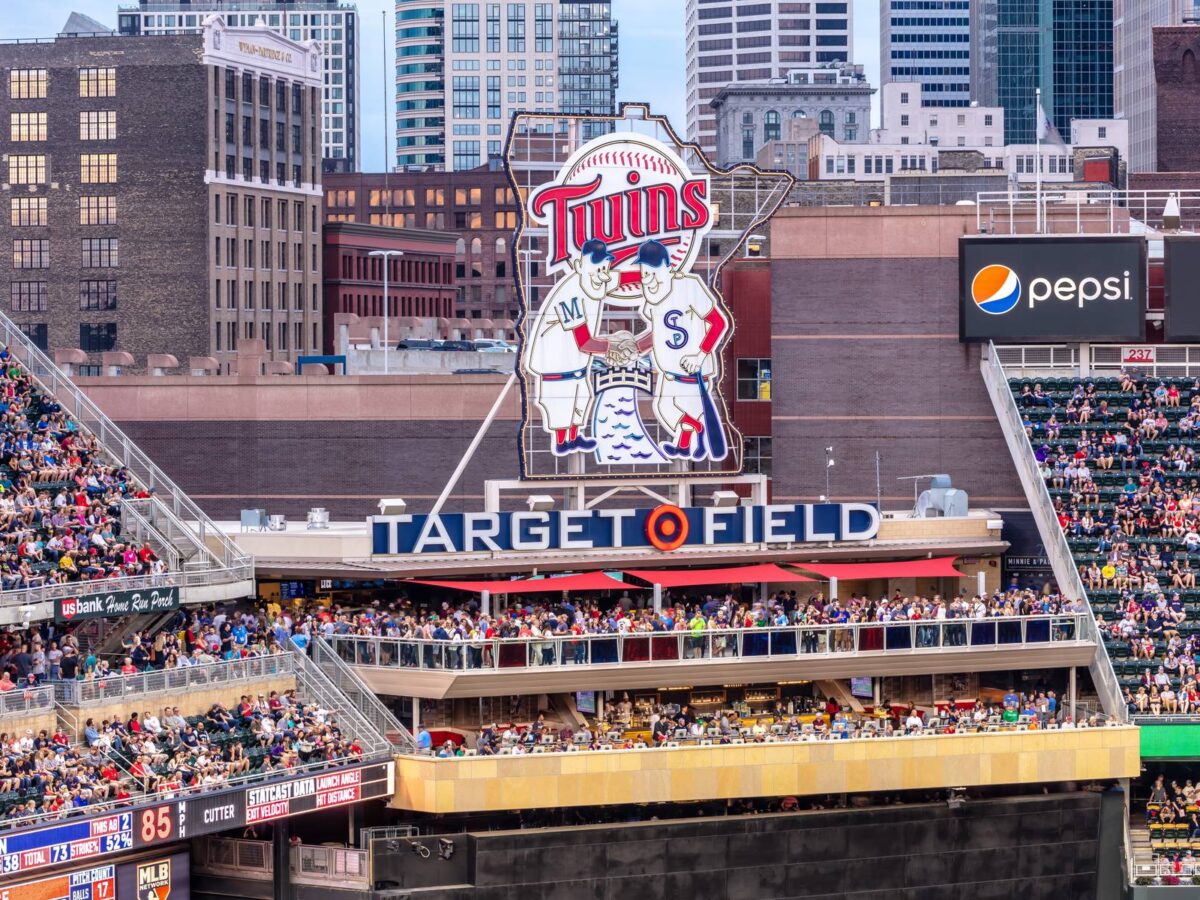
Zoom
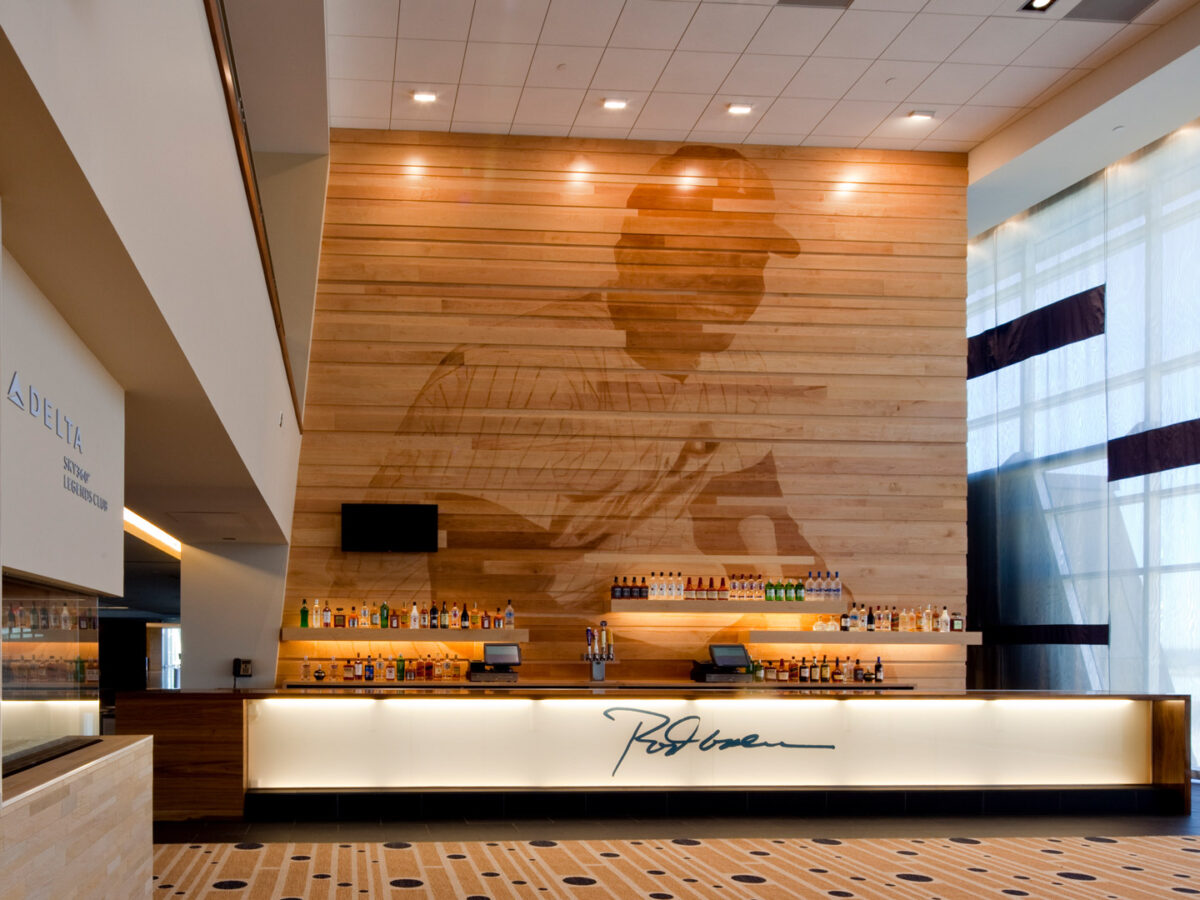
"Plain and simple, it's just a beautiful place to watch a game"
Yahoo! Sports
New and direct access to bike trails, light rail, commuter rail and all other core transportation systems of the city help to further connect the site to its urban surroundings. The ballpark’s design promotes spatial connections internally as much as it does externally. At any one time during a game, an estimated 8,000 fans roam the ballpark with clear views of the game.
Since opening, the $545-million ballpark has won praise for its sustainability and urban design. Construction permits in the area are up; condo sales are up; hotel occupancy is up and the ballpark has helped reposition the Twins into one of the sport’s most successful operations. Target Field ensures Minnesota’s wonderful baseball tradition for future generations and adds an exciting new dimension to the quality of life.
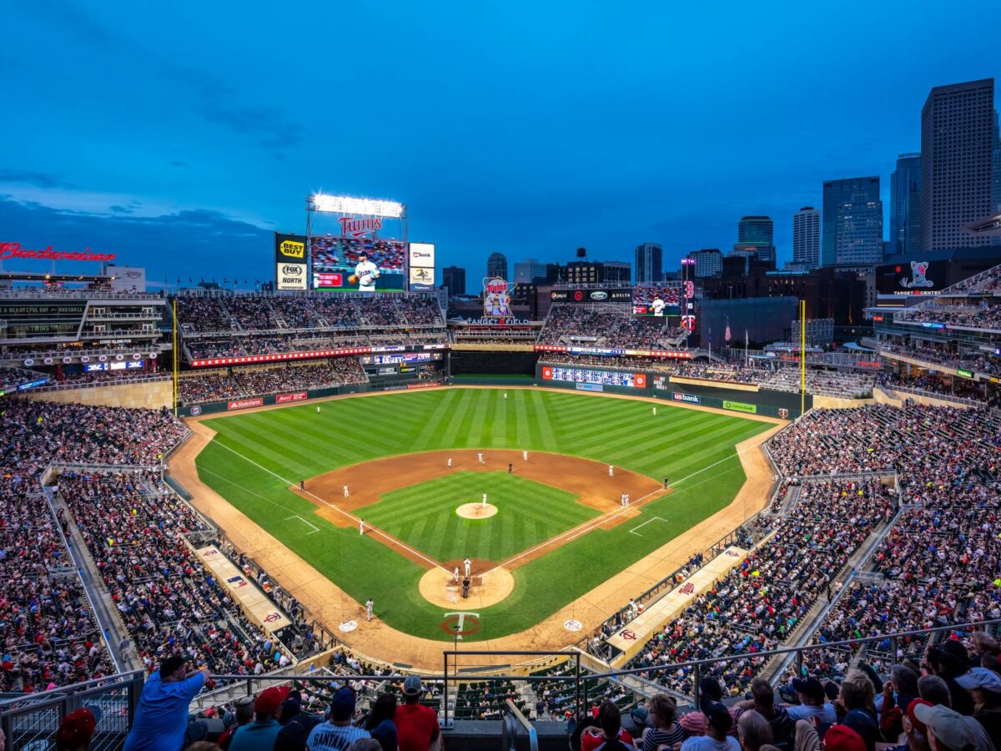
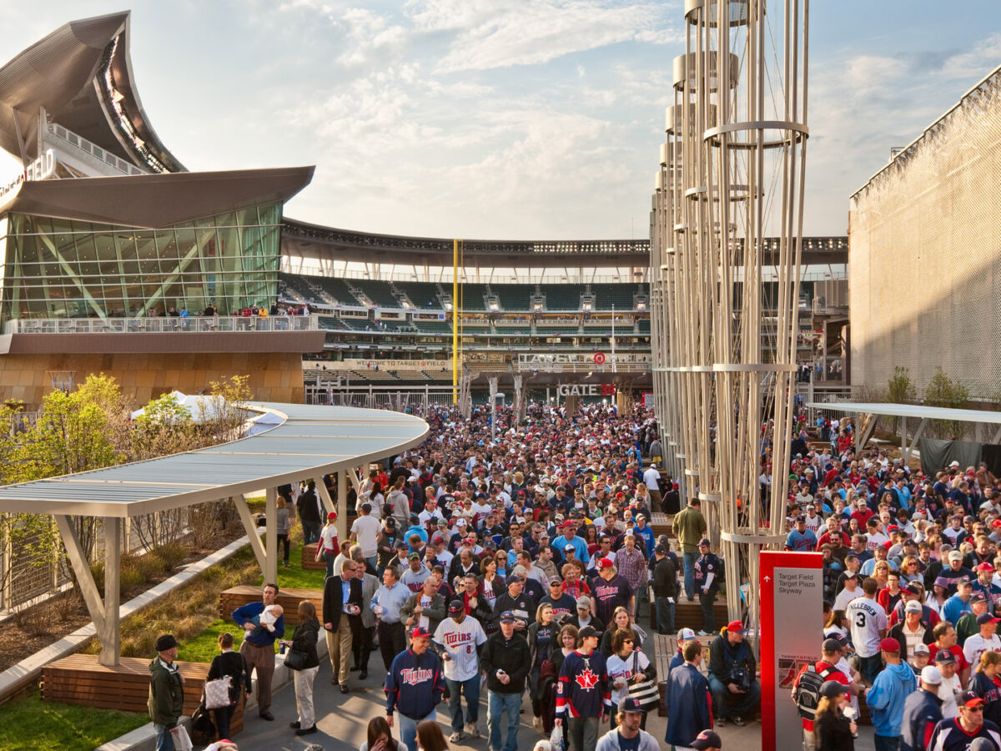
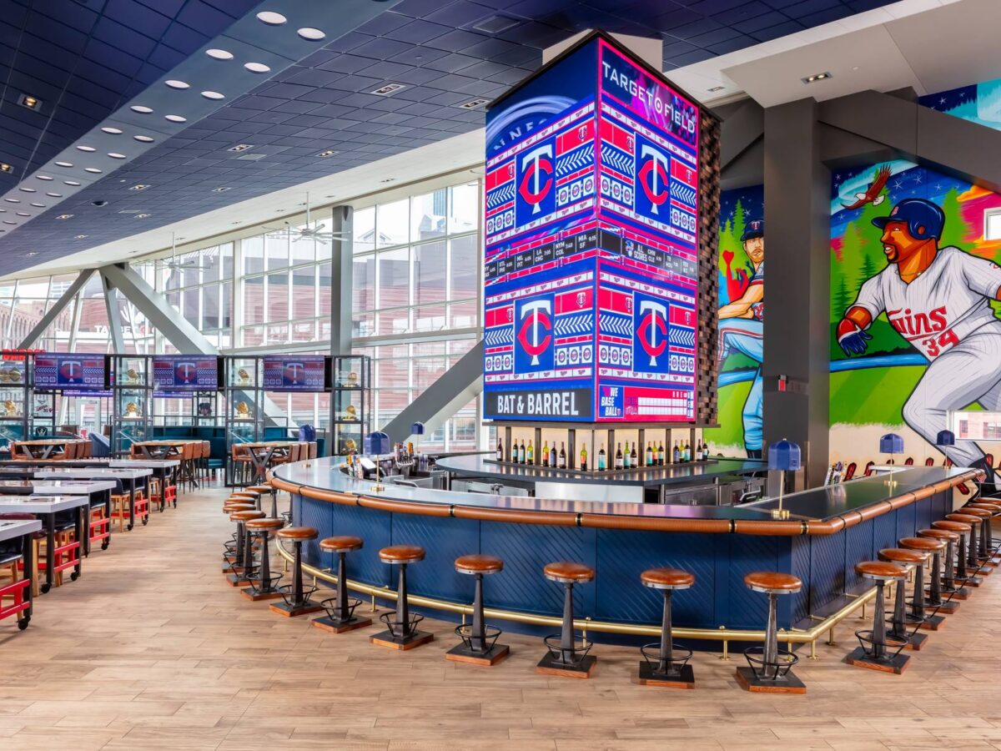
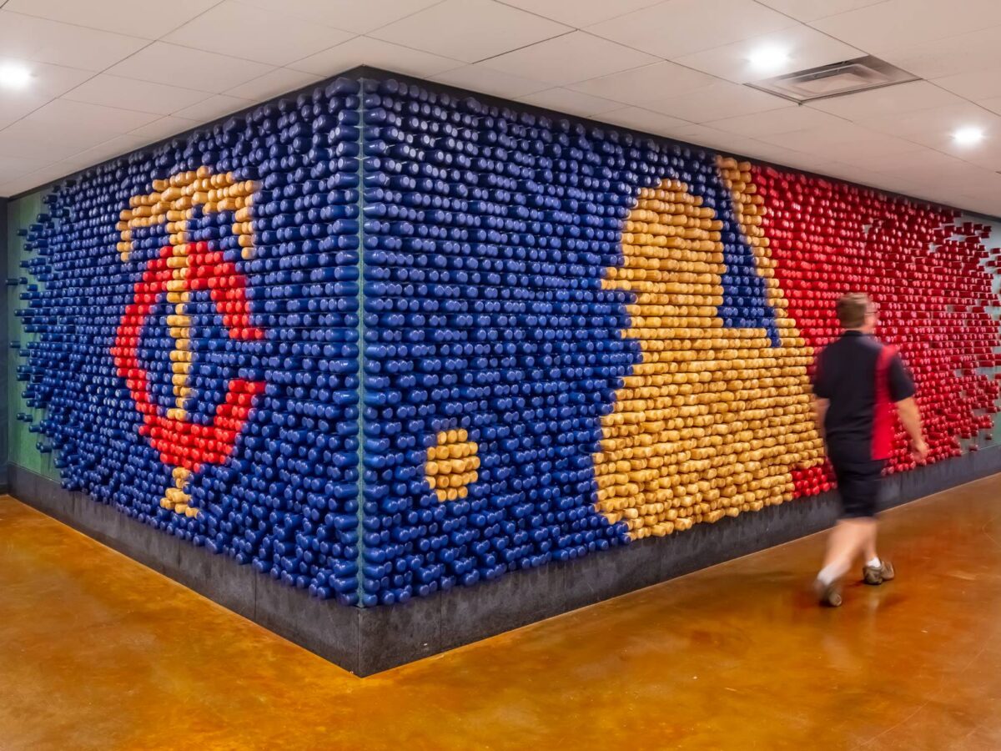
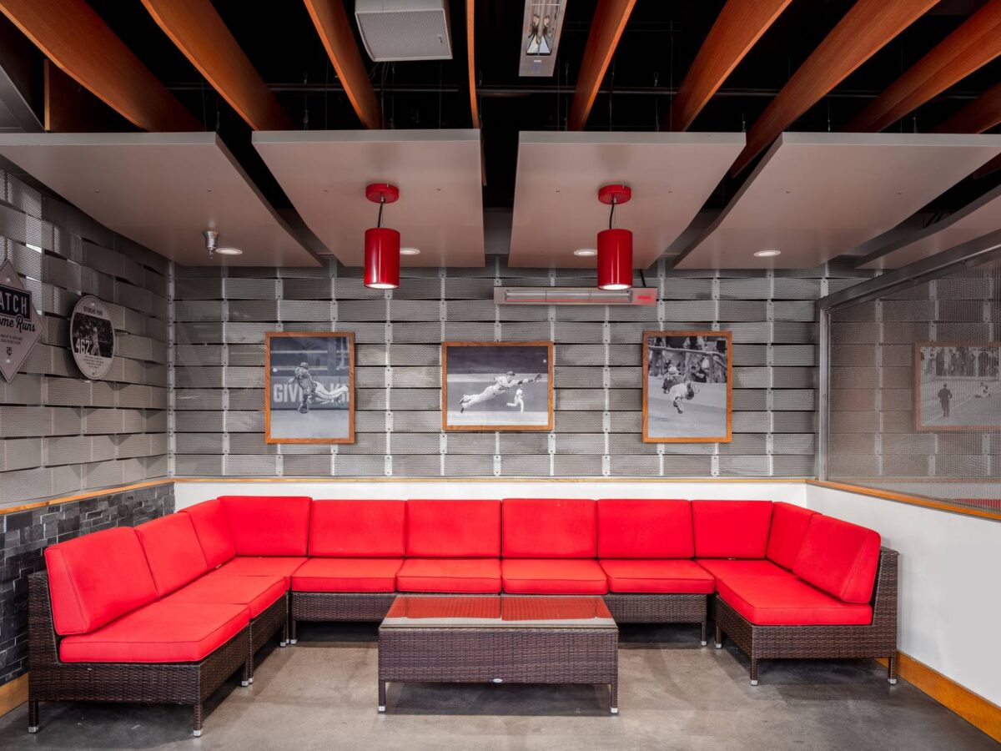
Facts & Figures
-
LEED Certification
Gold
-
Site size
8 acres
-
Cost
$545m
-
2012
- Top 5 Club Space in MLB; Forbes
-
2011
- Sports Facility of the Year; SportsBusiness Journal
- Design Honor Award; Minnesota Society of Landscape Architects
-
2010
- #1 Fan Experience; ESPN the Magazine
- Ballpark of the Year; Ballpark Digest
- Highly Commended Award - Urban Design; World Architecture News
-
Earl Santee Senior Principal, Chairman Emeritus, Founder Kansas CityBruce Miller Senior Principal, Global Chairman and CEO Kansas CityBrian Smith Principal, Senior Landscape Architect Kansas CityKobi Bradley Senior Principal, Senior Landscape Architect Kansas CityMike Donovan Principal, Senior Architect Kansas CityMitchell Brown Associate Principal, Architect Kansas CityNorman Friedman Principal, Senior Architect Kansas CitySteve Caudle Principal, Senior Architect Kansas CitySteven Rohlfing Principal, Senior Architect London — PutneyTracy Payne Senior Principal, Senior Interior Designer Austin
Explore More Projects
Explore some of our best work around the world
Discover how we transform ideas into reality, fostering connections that bridge cultures and celebrate the beauty of human interaction.
↳ StartGallery
( 18 )
Target Field
( — 18 )
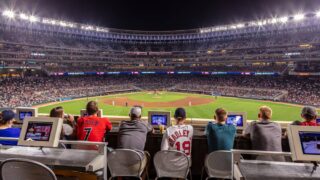
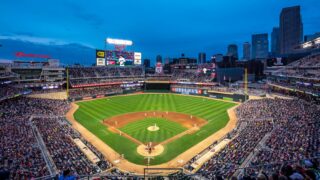
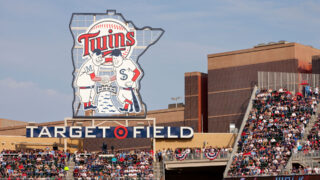
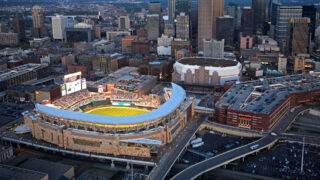
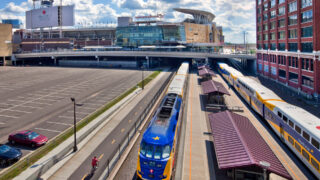
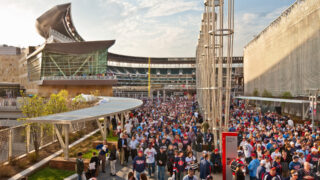
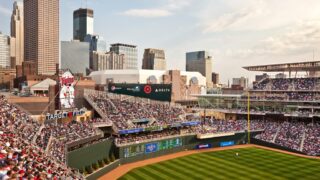
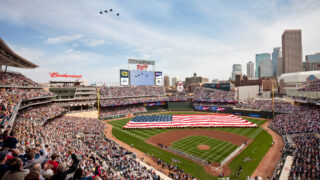
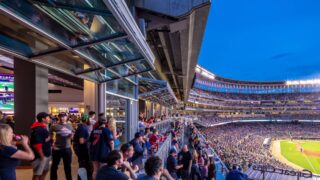
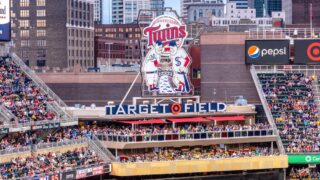
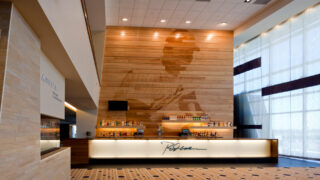
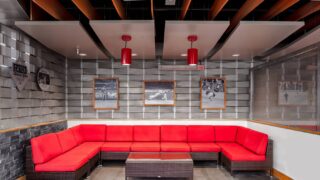
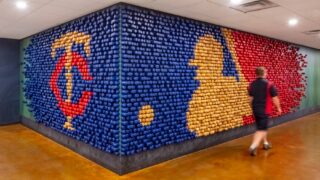
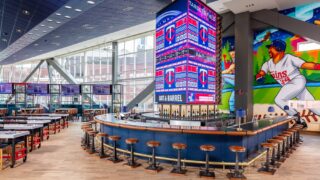
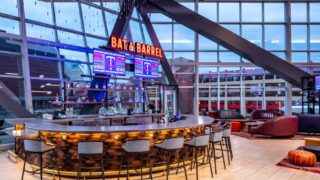
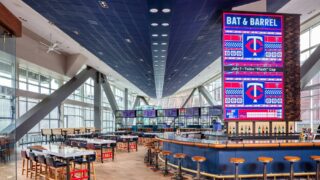
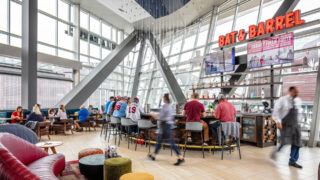
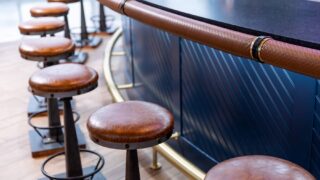
Lorem ipsum dolor sit amet consectetur, adipisicing elit. Non facere corporis et expedita sit nam amet aut necessitatibus at dolore enim quis impedit eius libero, harum tempore laboriosam dolor cumque.
Lorem, ipsum dolor sit amet consectetur adipisicing elit. Illo temporibus vero veritatis eveniet, placeat dolorem sunt at provident tenetur omnis, dicta exercitationem. Expedita quod aspernatur molestias eum? Totam, incidunt quos.
↳ View
