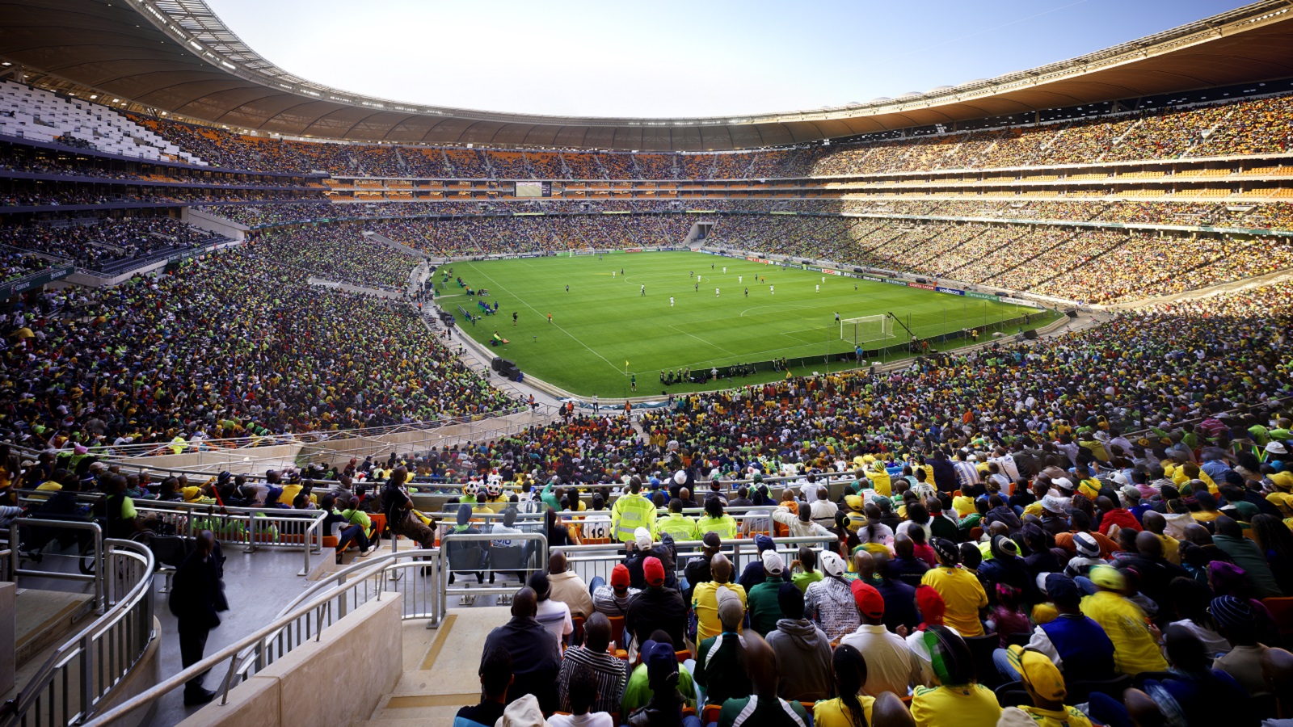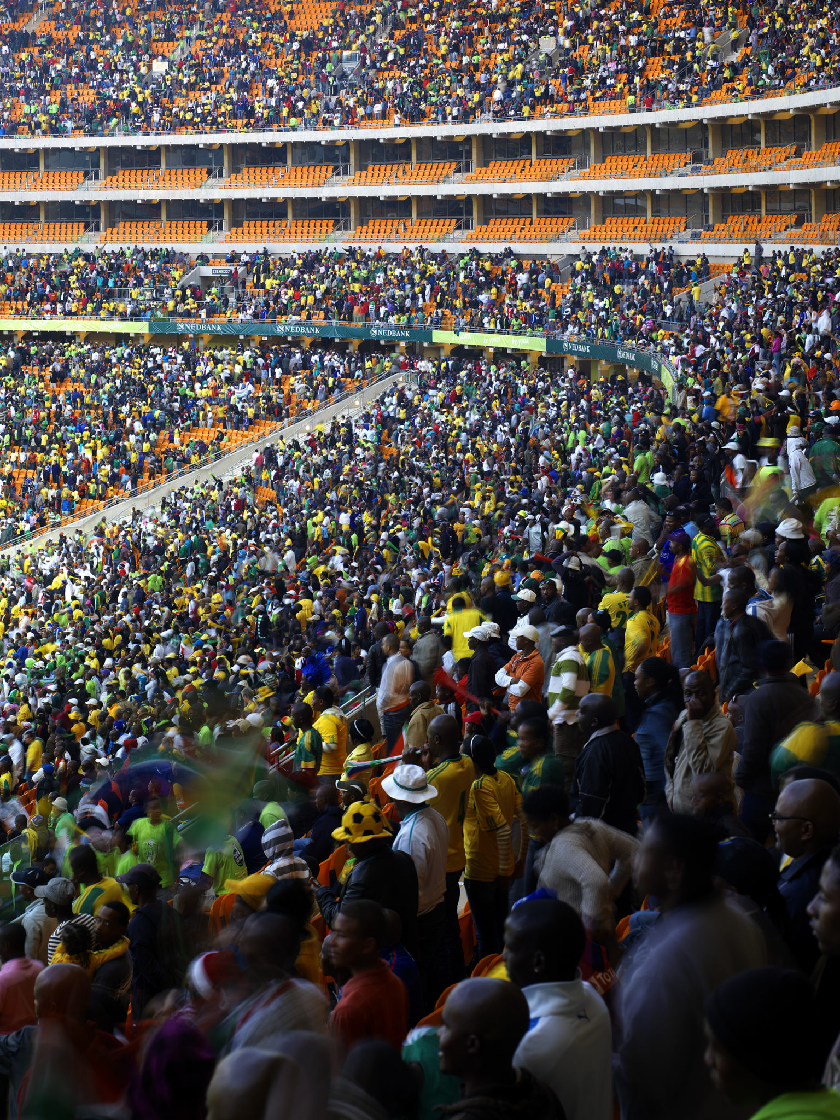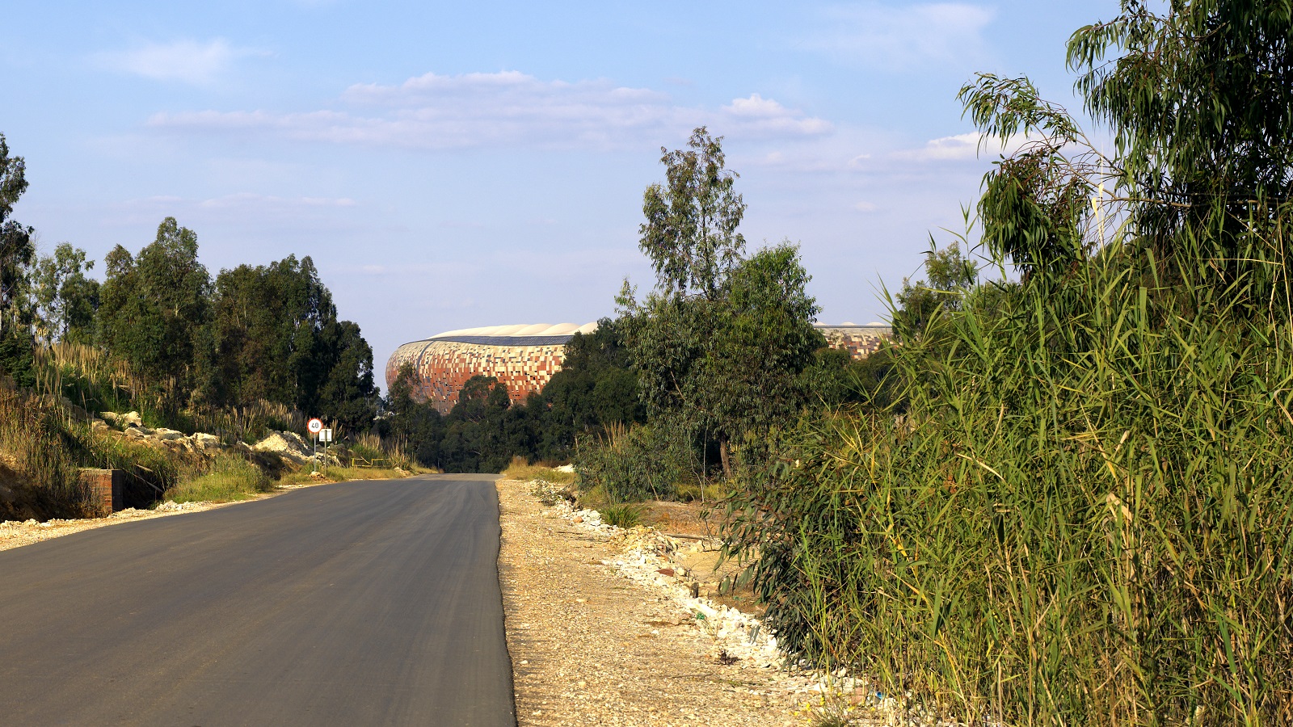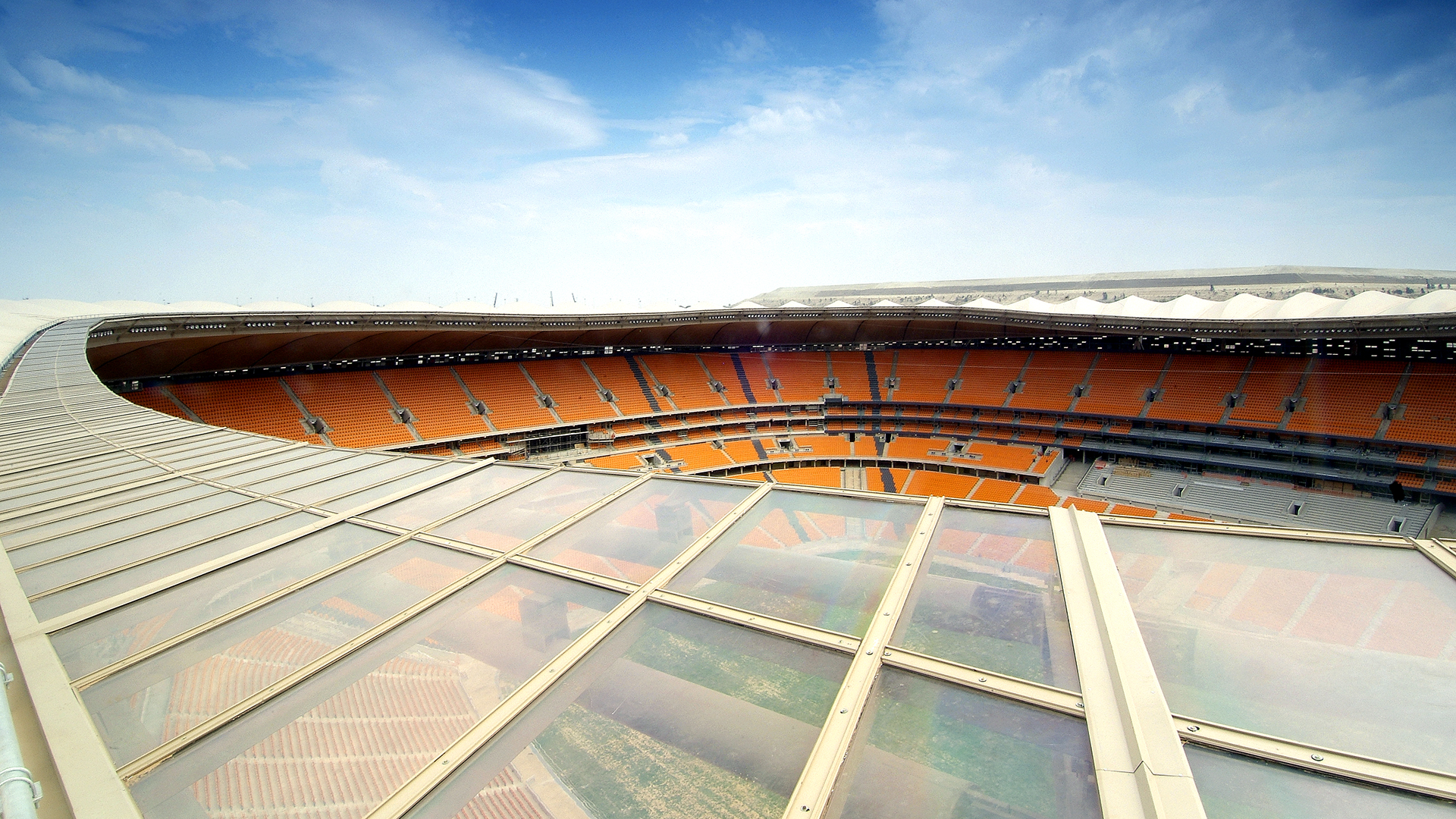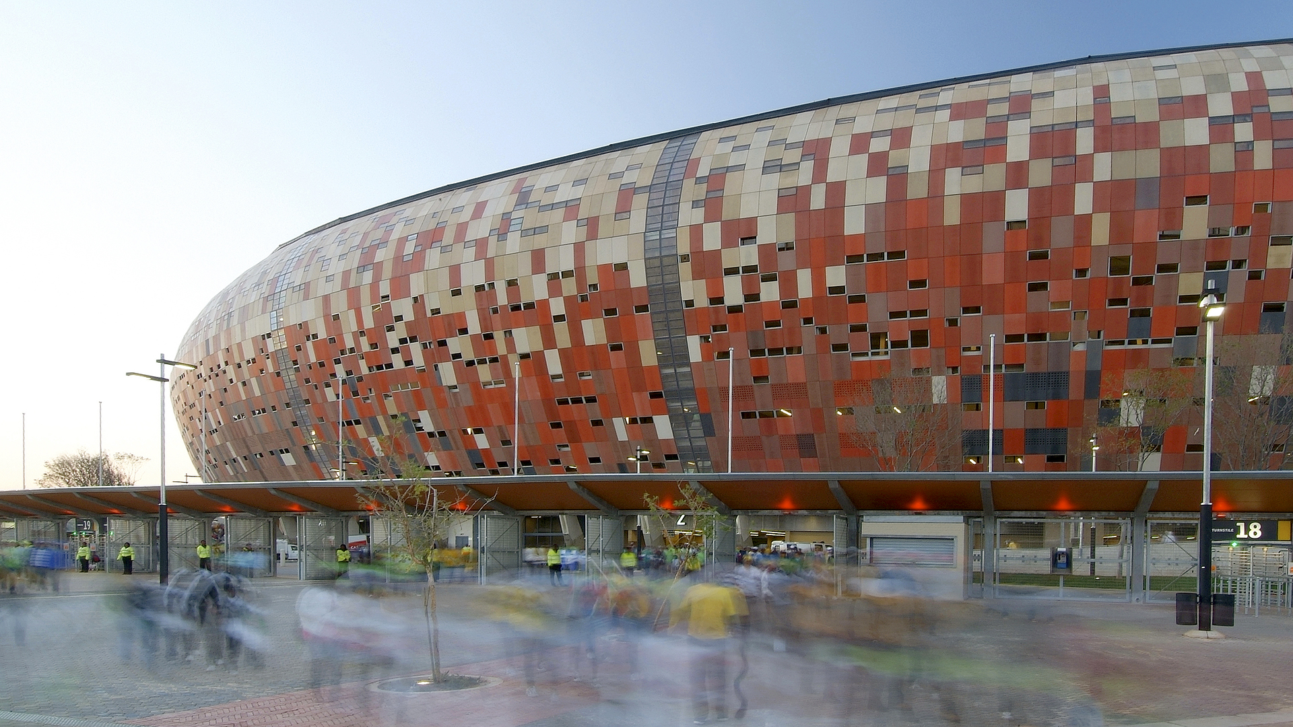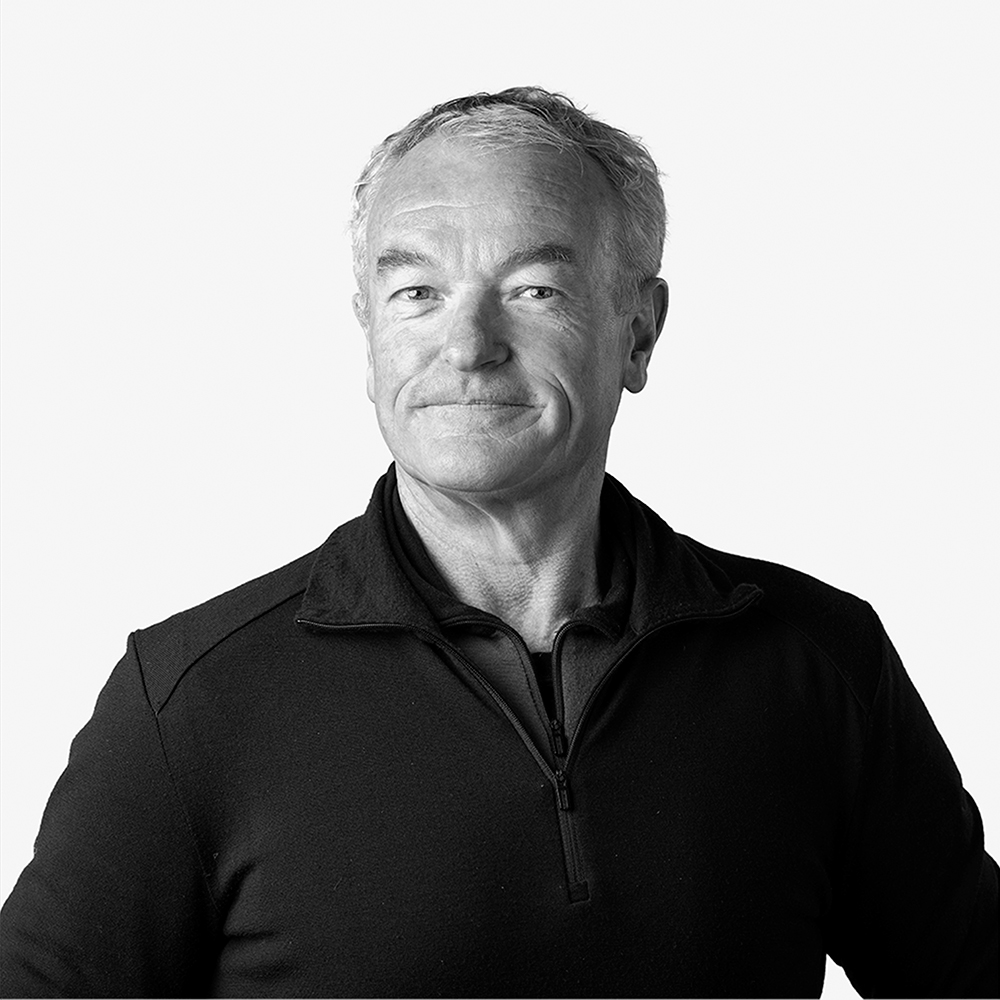Soccer City
Johannesburg, Gauteng, South Africa
-
Typologies
Stadiums
-
Building Activities
Concerts, Rugby, Soccer
-
Services
-
Completion
2009
CHALLENGE. Soccer City, also known as the First National Bank Stadium played host to 2010 FIFA world cup. The facade of Soccer City features a cover of fiber-cement panels that were produced using locally sourced materials. Soccer City is the largest stadium in South Africa. Its striking façade creates a sense of pride and holds a successful legacy for the future of Johannesburg.
INNOVATION. Surmounting the new stadium is the calabash, or ‘melting pot’ of African culture. Its façade is made up of a unique cladding system, developed as fiber-cement panels that could be produced using locally-sourced materials, and which give the stadium a unique appearance. The pot is punctured by open panels that provide natural ventilation and, when the stadium is lit up, mimic the starlit African sky.
The structural profile of the upper levels was extended all round to encircle the pitch, while the lower embankments were rebuilt, vastly improving the stadium’s sight lines.
"One of the most artistic and awe-inspiring football venues on the African continent."
FIFA / International Federation of Association Football
IMPACT. Soccer City is the largest stadium in Africa. The multi award-winning design inspired by the calabash, a percussive instrument used in African music, has successfully transformed the original stadium into a new national stadium that all of Africa can be proud of. Building on its acclaimed hosting of World Cup matches, the stadium has a successful legacy event program that continues to add an extra dimension to the already vibrant city of Johannesburg.
Services Provided

Populous’ design for the new Soccer City stadium is informed by African craft traditions and mythology to provide a response to the unique context and history of the site and region.
The project saw the redevelopment of the existing FNB Stadium and included the remodeling of the existing seating tiers to improve the sightlines to the pitch; an extended upper tier around the stadium, which enabled the capacity to be increased to over 90,000 seats; the addition of a new fabric roof; and an increase in the number of corporate boxes and improvements to the facilities for both players and spectators.
The unique shape of the stadium is inspired by the African pot, or ‘calabash,’ with terracotta cladding set out as a mosaic of fire and earthen colors and with a ring of lights running around the bottom of the structure, simulating fire underneath the pot.
The roof enclosure consists of an upper roof, which is cantilevered from an enormous triangular spatial ring truss and covered by a PTFE membrane in a color similar to that of sand from the local area, while the bottom of the trusses are covered by a perforated mesh membrane, giving the appearance of a smooth under-slung ceiling.
All VIP areas and the stadium management offices are located behind the main western grandstand, with a dedicated VIP entrance. New changing rooms, media work areas, an auditorium and VIP parking are located within a new basement under the podium on the western side of the stadium, bringing the stadium up to modern standards and meeting FIFA’s requirements to host World Cup matches.
The aesthetic of the surrounding urban spaces and external concourses has been designed to complement the natural landscape and flora of the area to create a development that is a true reflection of its place.
Awards
- 2010
- Leaf Awards, Overall Award
- 2010
- Sapoa Excellence Awards, Best Stadium
- 2010
- IPA Architecture Award, Leisure & Hospitality
- 2010
- WAF Awards, ‘World’s Best Sport Building’
