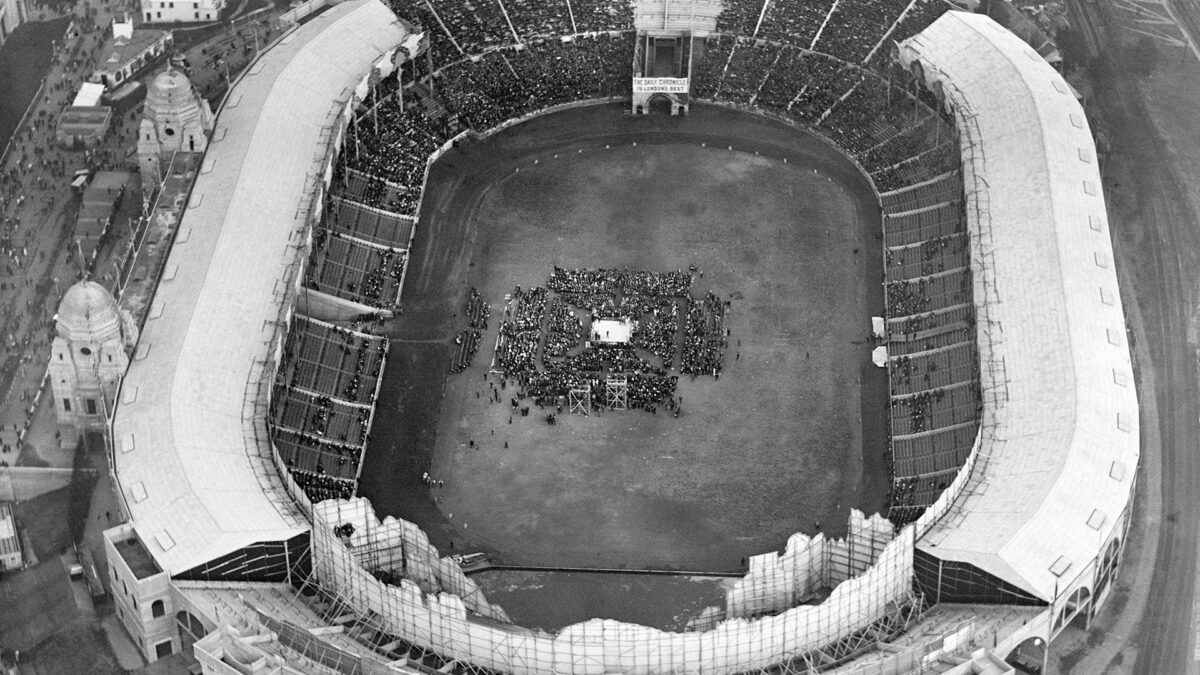Magazine

April 28, 2023

(this article first appeared in The Times on 27 April 2023)
Richard Breslin is a Senior Principal and Director at Populous, currently based in Hong Kong. He has worked on many major stadium projects in his native Australia and globally. In the early 2000’s he worked in London as part of the World Stadium Team, the consortium of architects and contractors on the Wembley project that included Populous and Foster + Partners. This involved coordination between the design team and surveyors, and presentation of the developed design to the head of operations at WNSL (Wembley National Stadium Limited). He subsequently became part of retained team of consultants ensuring the finished design matched the original stadium plans.
With the original Wembley stadium celebrating its centenary in 2023 – the first FA Cup final was played on 28 April 1923 – Richard looks back at his memories of being involved in the construction of the iconic ‘new’ Wembley Stadium.
“Being part of the team designing the new Wembley carried an enormous weight of responsibility.
This is a venue that transcends bricks and mortar. If I had a pound for every time someone mentioned ‘1966’ in conjunction with Wembley, I would be sitting on a beach somewhere sipping pina coladas!
Wembley is steeped in history; a place that is synonymous with English football and is incredibly emotive for so many people globally. Our biggest challenge when starting on this project in 1999 was how to build a structure that captured all those feelings.
"Wembley is steeped in history; a place that is synonymous with English football and is incredibly emotive for so many people globally."
My first memories of the stadium were as a child in Australia watching the FA Cup final. I was so excited when I got the chance to go there for the first time – Arsenal in the Champions League when they played home games there in the late nineties – but it was clear it was in need of an upgrade.
I remember taking my seat and almost having to crouch down in a permanent squat for 90 minutes. I had come from work and had my briefcase with me. When I reached to put it under my seat, my friend warned me of what would be flowing downhill!
The final capacity of the old stadium before demolition was 82,000. While the new Wembley seats only 8,000 more, it needed to occupy a much bigger footprint to meet the demands of the 21st century spectator.
The most iconic feature of the old stadium was the Twin Towers and there were those who said they could not be pulled down.
If you overlay the two structures, the new Wembley is so much larger. The towers are dwarfed; they are sat where the Royal Box is now in the current stadium. We were quite disappointed and upset when we realised we could not find a way to incorporate the towers.
We did not set out to design the arch as a replacement for the towers. It actually came about as a practical solution to a very specific problem. The stadium site is very constrained and it was difficult to find a way to support the vast roof.
We worked with Foster and Partners on the stadium as part of a group called the World Stadium Team. The Design started with four masts, then the architectural team, including structural engineers, helped evolve it from masts to the arch concept. That team included members who had recently completed Stadium Australia for the Sydney Olympics, which has two long-span arches supporting the main east and west stand roof structures. The load path follows the direction of the arches, part vertical and part lateral given the relatively low arc of the arch. This wasn’t possible for Wembley, as a similar design would have seen the load imposed on neighbours’ land. Instead, a single arch was conceived which would support the weight of the north roof and two thirds of the south and force the load down into the ground on the Wembley site.
"It is incredibly efficient, and the beauty is in its simplicity. Its form is pure and elegant."
It is incredibly efficient, and the beauty is in its simplicity. Its form is pure and elegant. It looked great on paper – you can draw the stadium’s outline in two strokes of the pen – and that made it attractive from both an architectural and a branding perspective. The big question was: would it work?
One of the biggest challenges was sequencing the construction of the arch with the rest of the stadium. It had to be built flat on the stadium site itself and then raised into place. The arch bases themselves are also a significant feat of engineering. At 133metres, the arch is the world’s largest single-span roof support.
There were plenty of stories about what we might find when we started digging on the site. The eponymous white horse from the first FA Cup final in 1923 was rumoured to be beneath the turf, as was a locomotive engine.
Lorem ipsum dolor sit amet consectetur, adipisicing elit. Non facere corporis et expedita sit nam amet aut necessitatibus at dolore enim quis impedit eius libero, harum tempore laboriosam dolor cumque.
Lorem, ipsum dolor sit amet consectetur adipisicing elit. Illo temporibus vero veritatis eveniet, placeat dolorem sunt at provident tenetur omnis, dicta exercitationem. Expedita quod aspernatur molestias eum? Totam, incidunt quos.