Six Questions with Bowl Designer Dale Jennins: Behind the Design at Tottenham Hotspur Stadium
July 24, 2019 / Dale Jennins
-
Categories
With his engineering bent and a keen eye for aesthetics, Dale Jennins has come as close as any architect in the world to perfecting the art of stadium bowl design.
He began his career at Populous working on the Alfred McAlpine Stadium in the early 90s, and he has been instrumental in delivering just about every major stadium project to have passed through the company’s books since.
Most recently, Dale led the bowl design for the new Tottenham Hotspur Stadium, which has been widely lauded for having one of the best atmospheres of any ground in the Premier League. We sat down with him to find out more about his work.
Tell us about your role on the Tottenham Hotspur Stadium project…
“I was on the project from the beginning and primarily my role was to work on the bowl design and also, in the early days, on the conceptual planning. Later I also did some work on operational planning and looked at the steelwork design and fabrication.”
What did you enjoy most about your work?
“As a bowl designer, it’s got to be the South Stand. It’s a single-tier, 17,500-capacity stand. It actually started smaller but the club wanted to make it bigger, bigger and bigger—which was really good.
“I was also involved in designing the structural ‘trees’ underneath the South Stand. The trees are an incredible engineering feat in the sense that they support the entire weight of the stand, but equally impressive for me is how the team has been able to make an architectural feature from them. They’re a really interesting piece of design in themselves, almost sculpture-like, and they create this big ‘wow’ moment when you walk into the South Stand Atrium. “
What were the most challenging aspects of designing the seating bowl?
“The client was very specific about certain things like the number of columns on view, and the grid on which the bowl is designed—that’s the set of guiding lines we use in our design software—is very complex. We’re getting a bit technical here, but most of the bowl is designed on a standard grid, then we have this slightly unusual grid on the sides. It’s very a complex task to marry these two formats in a way that looks right, so that was certainly one of the big challenges for me.”
What makes Tottenham Hotspur Stadium special?
“Obviously I’m biased, but the bowl design with the proximity of seating to the pitch and the atmosphere this helps to generate is very special. But looking at what the rest of the team’s achieved, I think it’s the GA concourse that makes this stadium different to every other stadium. The quality of the spaces for the general spectators is amazing in terms of the bars and the food on offer. I haven’t seen anything else like it anywhere in the world.”
"... not many people have the chance to see it, but it’s amazing down there."
What’s your favourite space in the building?
“There are some less well known spaces that are really interesting. If you go down under the sliding pitch there are these odd spaces with hydraulics, which have this sort of industrial sci-fi feel. It’s a back of house space so not many people have the chance to see it, but it’s amazing down there.”
If you could highlight a unique aspect of the design that fans may not have noticed, what would it be?
“There’s a slightly geeky thing in terms of how the bowl was designed—it’s how you try and merge single-tier stands with multi-tier stands. If you look halfway up the South Stand there’s a super riser, which is a bigger step behind the platform for wheelchair users, so the people behind can see well and the wheelchairs users have clear sightlines over the people in the front. That super riser lines up perfectly with the mid-tier of the rest of the stadium. It gives you this unity by creating a single line that goes all the way around the ground, and that line was the starting point for designing the seating bowl. The seating was designed from the super riser down as close as possible to the pitch, and above it going up as steep as possible. That’s certainly one for architecture geeks to look out for.”
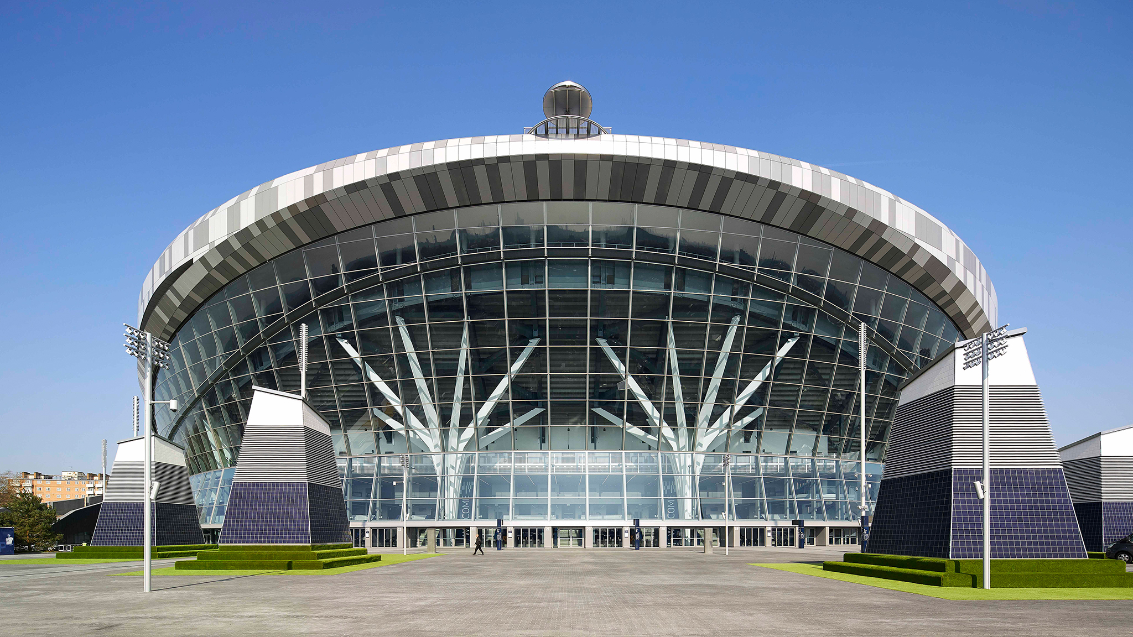
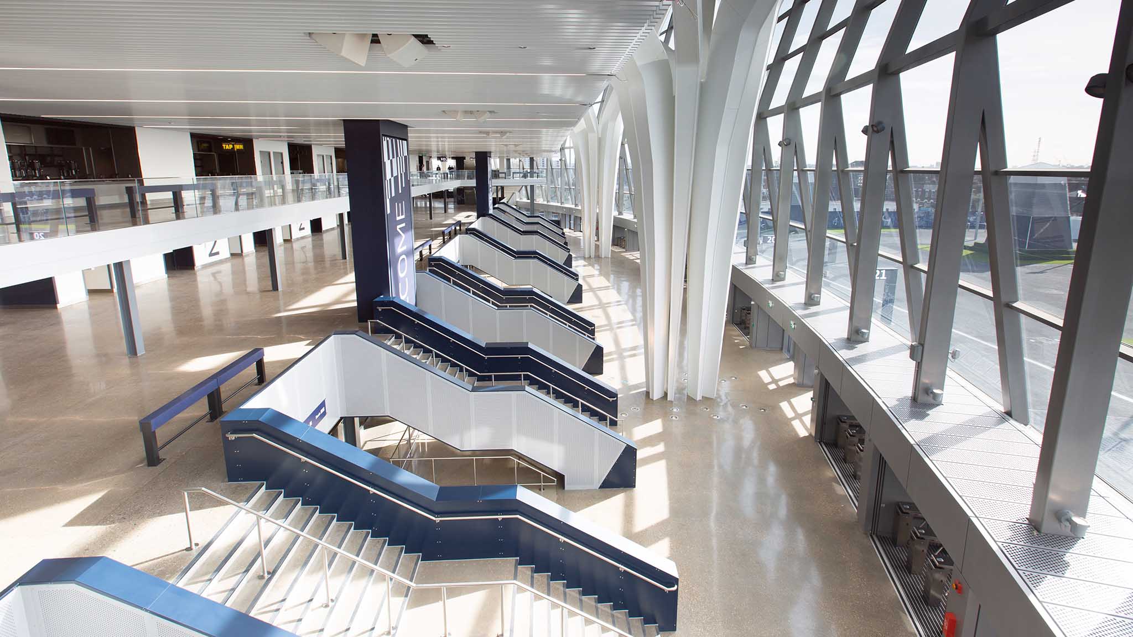
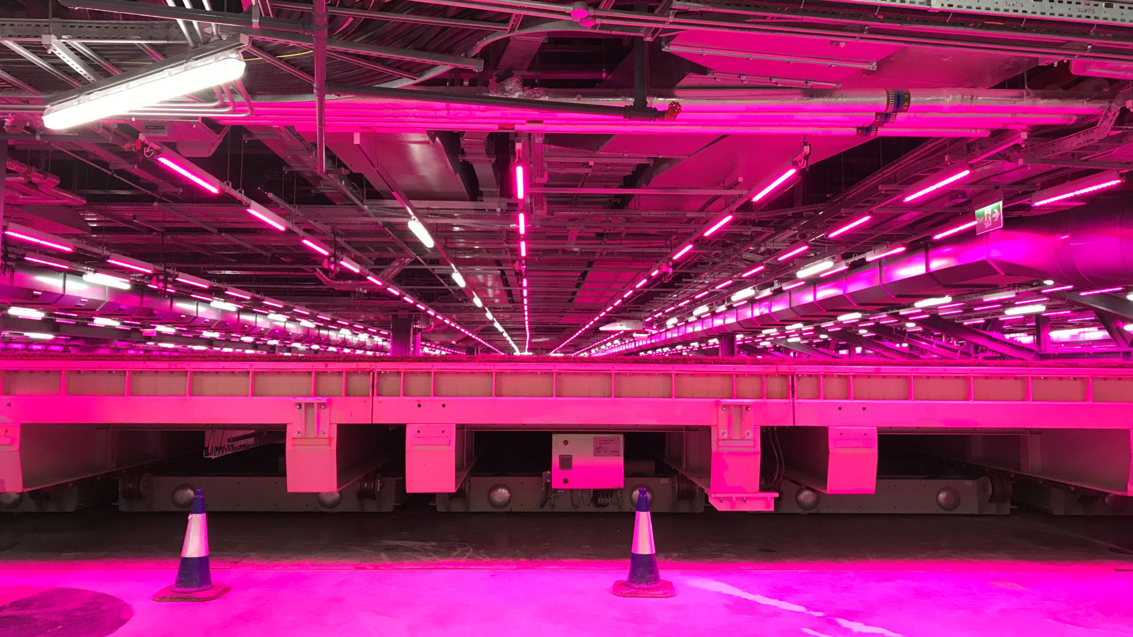
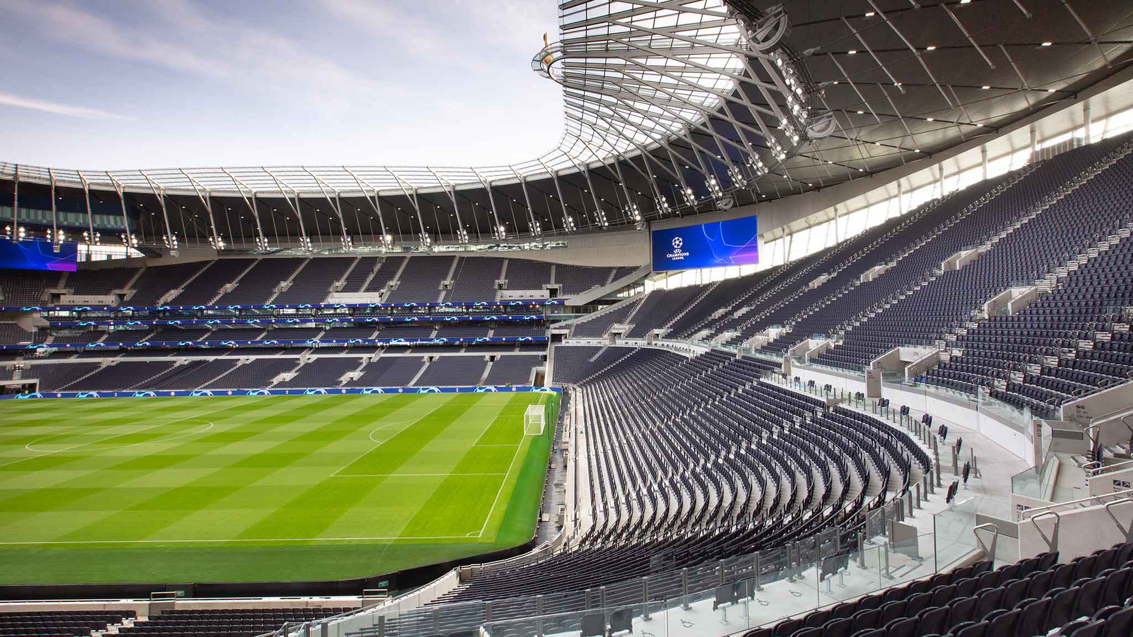
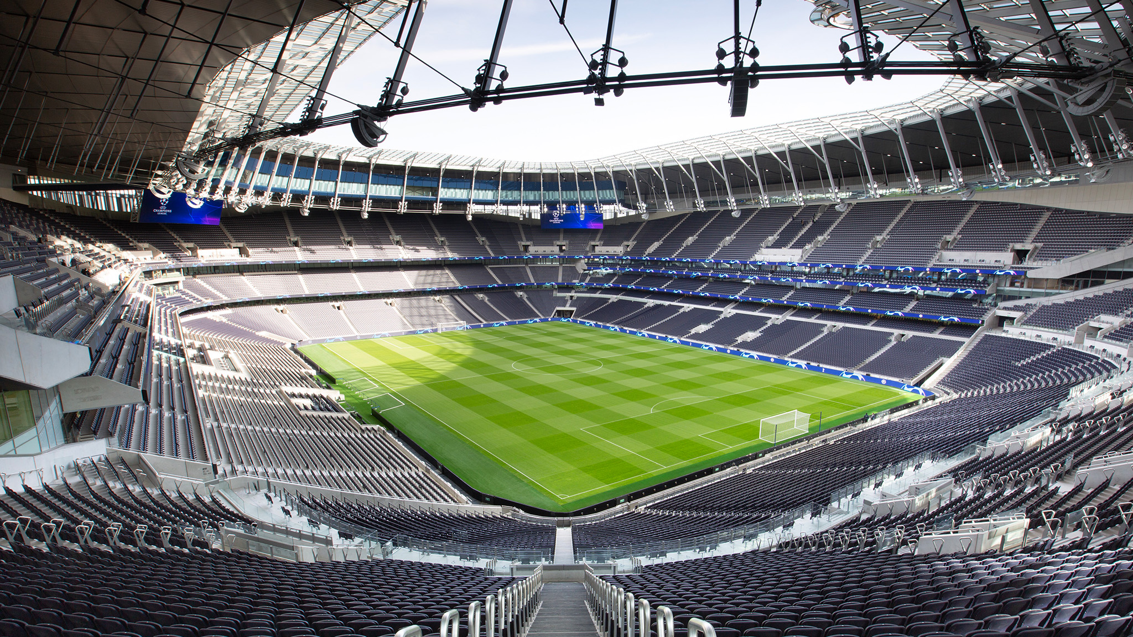

I have only managed to see the “New Lane” stadium from outside, so far. I was there for a look back in Sept 2018. At that stage it was quite evident that a magnificent theatre of football was in the making and I vowed then that I would return.
Dale can I congratulate you on what is an absolutely superb stadium. I am an East stand lower season ticket holder (a general admission fan) and absolutely love my seat, the view, and the atmosphere the bowl creates.
Also the concourse areas are more than we dreamed if getting when we first returned home, abd the “Shelf bar” is now our regular haunt before and after games.
I know it is your job, and the stadium is a business asset, but yourself and populous deserve a massive thank you and congratulations for giving us a stadium we as Spurs fans are so proud of!
I too am an East Lower member and can’t fault the design at all. Everything about the stadium is amazing and the atmosphere is incredible. I’ve not experienced anything like it, been to a few and this place rocks.
Truly a magnificent place to call home.