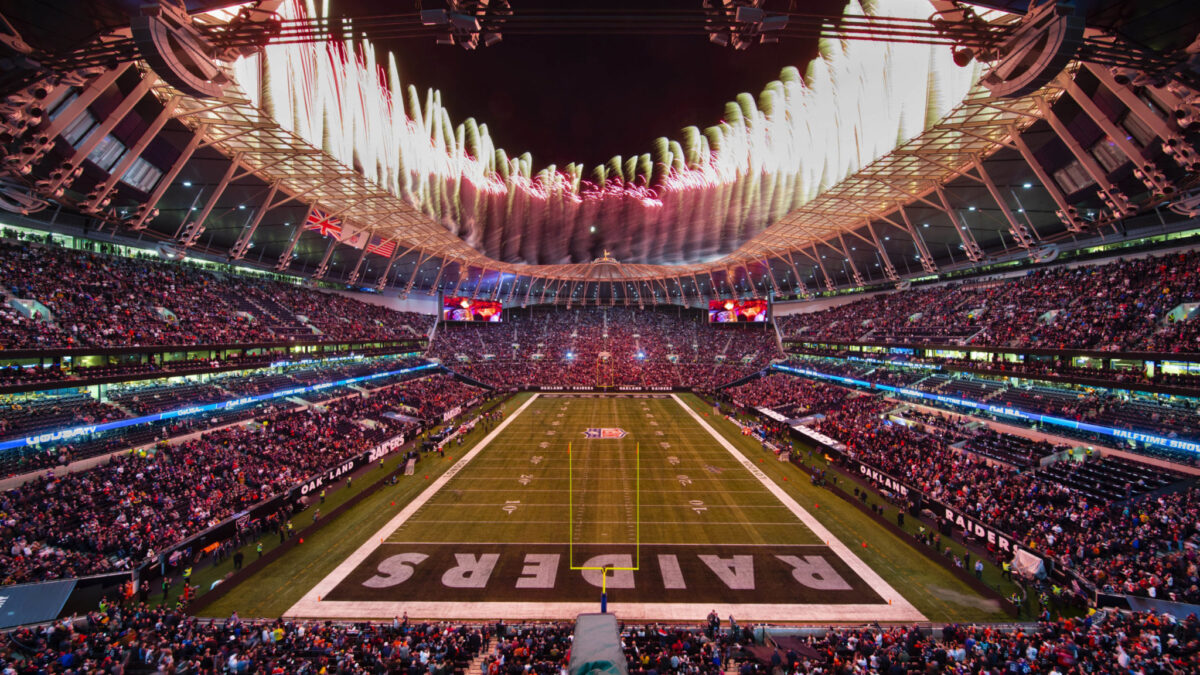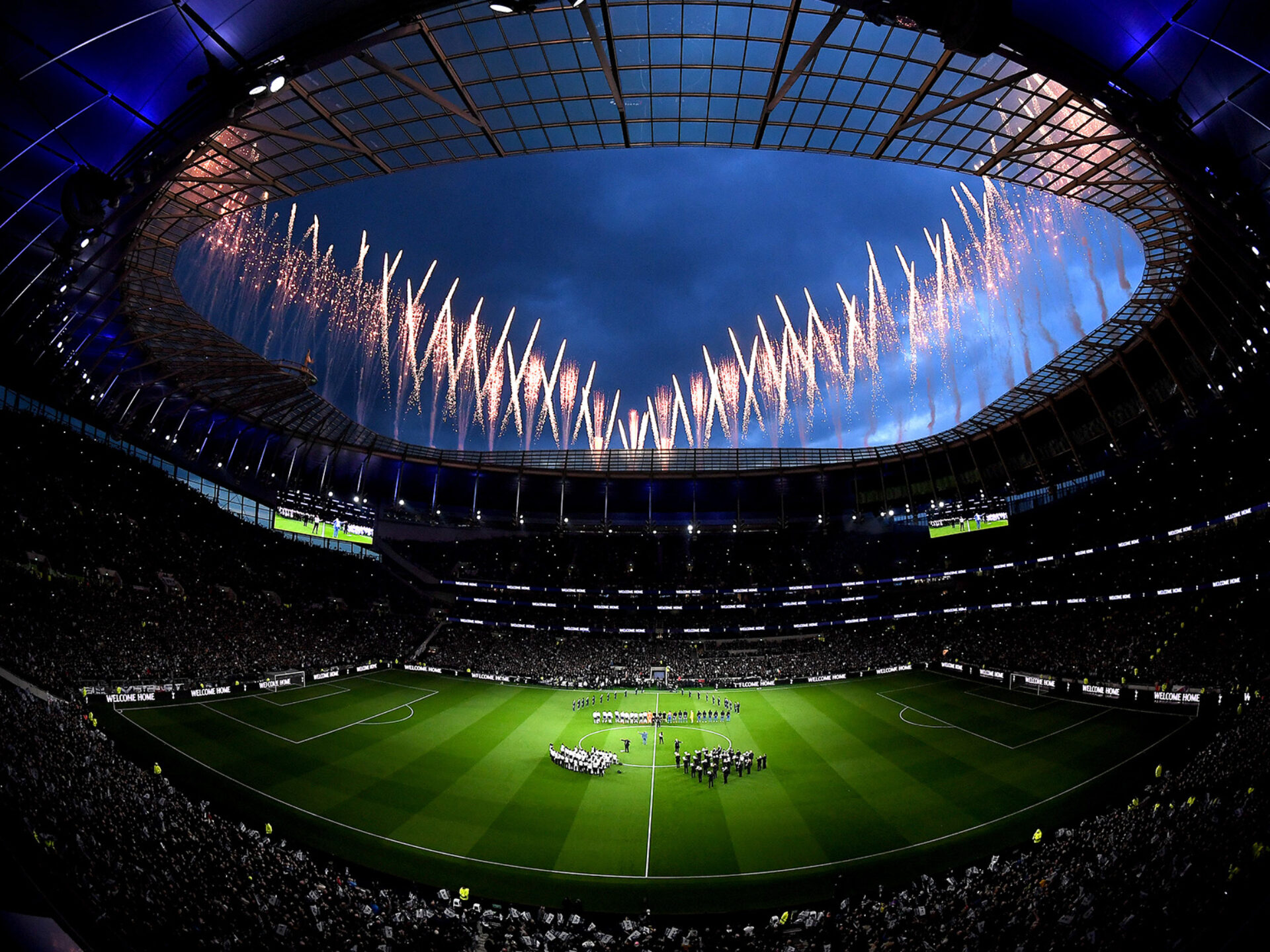Perspectives

April 17, 2019
May 31, 2019

The new Tottenham Hotspur Stadium leverages cutting-edge design and engineering to create one of the loudest matchday atmospheres in the world
Populous was tasked by Tottenham Hotspur Chairman, Daniel Levy, to create a stadium that would surpass the noise levels of the club’s former home, White Hart Lane. In response, the design of the Tottenham Hotspur Stadium goes above and beyond to cultivate an extraordinary sense of place, belonging, and atmosphere.
“Daniel was obsessed with what the atmosphere was going to be like,” explains Tom Jones, Lead Architect. “White Hart Lane was known as having one of the best atmospheres in the Premier League and he didn’t want to lose that.”
In researching the stadium design, Mr Levy and Populous Managing Director Christopher Lee travelled the world, visiting hundreds of sports grounds. Those that most impressed with their atmosphere had a common feature: large, uninterrupted swathes of general admission seating where the most passionate fans came together to sing and chant.
To achieve this effect at the Tottenham Hotspur Stadium, Populous’ designs incorporate all of the stadium’s premium facilities into the East and West stands, creating two enormous blocks of general admission seating in the North and South stands that become the driving force behind the atmosphere on matchdays. Although simple in principle, this seating configuration required a significant reimagining of traditional stadium design concepts.
“Most modern stadiums have four levels,” explains Jones. “We devised an intricate 10-level section that includes a basement for parking, three levels of premium facilities all facing out onto the pitch, plus the extraordinary Sky Lounges at the top, which offer views over the pitch in one direction and across London in the other. We were able to achieve this without compromising any of the high-end features in the new stadium.”
By positioning the premium facilities in the East and West stands, it meant that the initial designs for the southern end of the ground could be revised to create an intimidating single-tier ‘home end’, drawing inspiration from Dortmund’s world-renowned ‘Yellow Wall’ and Anfield’s ‘Kop’ end. The South Stand is the largest of its kind in the country, accommodating 17,500 home fans in a sweeping rise engineered to enhance the natural acoustics of the stand and project a thunderous ‘wall of noise’ on matchdays.
Populous’ team approached the design of the seating bowl as they would for a concert arena, working closely with acoustic engineers to determine the most suitable materials and construction methods to amplify the roar of the crowd. Specially designed panelling is installed beneath the roof to reflect the sound back into the stadium bowl, creating a symphony of noise as the chants reverberate throughout the venue. “Effectively, what we have here is a 17,500-seat megaphone,” says Jones.
The next challenge, and crucially important to Mr Levy, was to position every fan as close to the action as possible. To achieve this, the stands are inclined at a 35-degree angle—the steepest angle allowed by UK regulations—creating a seating bowl that, despite its large capacity, feels compact and intimate. Additionally, the perimeter area around the pitch was minimised, with no more than eight metres between the first row of seating and the playing surface anywhere in the ground. The front row seating in the South Stand is closer to the goal line (4.98m) than in any other Premier League stadium.
“I genuinely believe that Tottenham Hotspur Stadium is the best stadium in the world to watch football,” says Christopher Lee. “I realise that’s a very, very bold statement, but I truly don’t think there’s another stadium on the planet that has been designed to enhance the atmosphere on matchdays to the extent that the Tottenham Hotspur Stadium has.”
Header image © Tottenham Hotspur
Lorem ipsum dolor sit amet consectetur, adipisicing elit. Non facere corporis et expedita sit nam amet aut necessitatibus at dolore enim quis impedit eius libero, harum tempore laboriosam dolor cumque.
Lorem, ipsum dolor sit amet consectetur adipisicing elit. Illo temporibus vero veritatis eveniet, placeat dolorem sunt at provident tenetur omnis, dicta exercitationem. Expedita quod aspernatur molestias eum? Totam, incidunt quos.