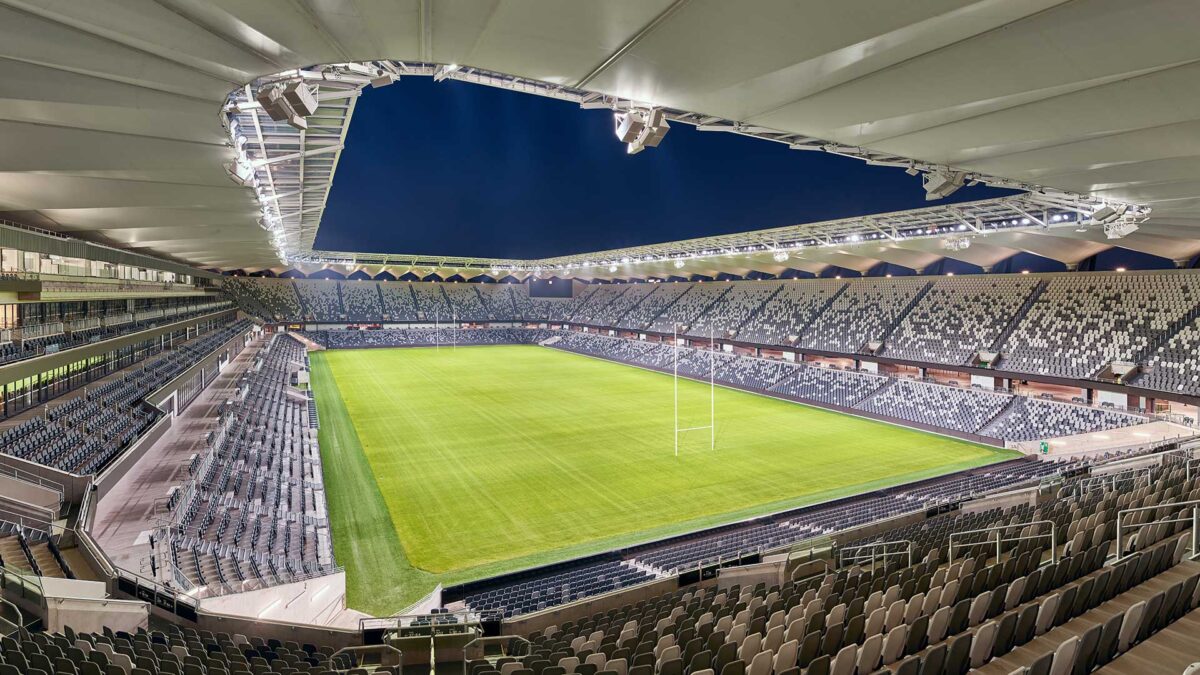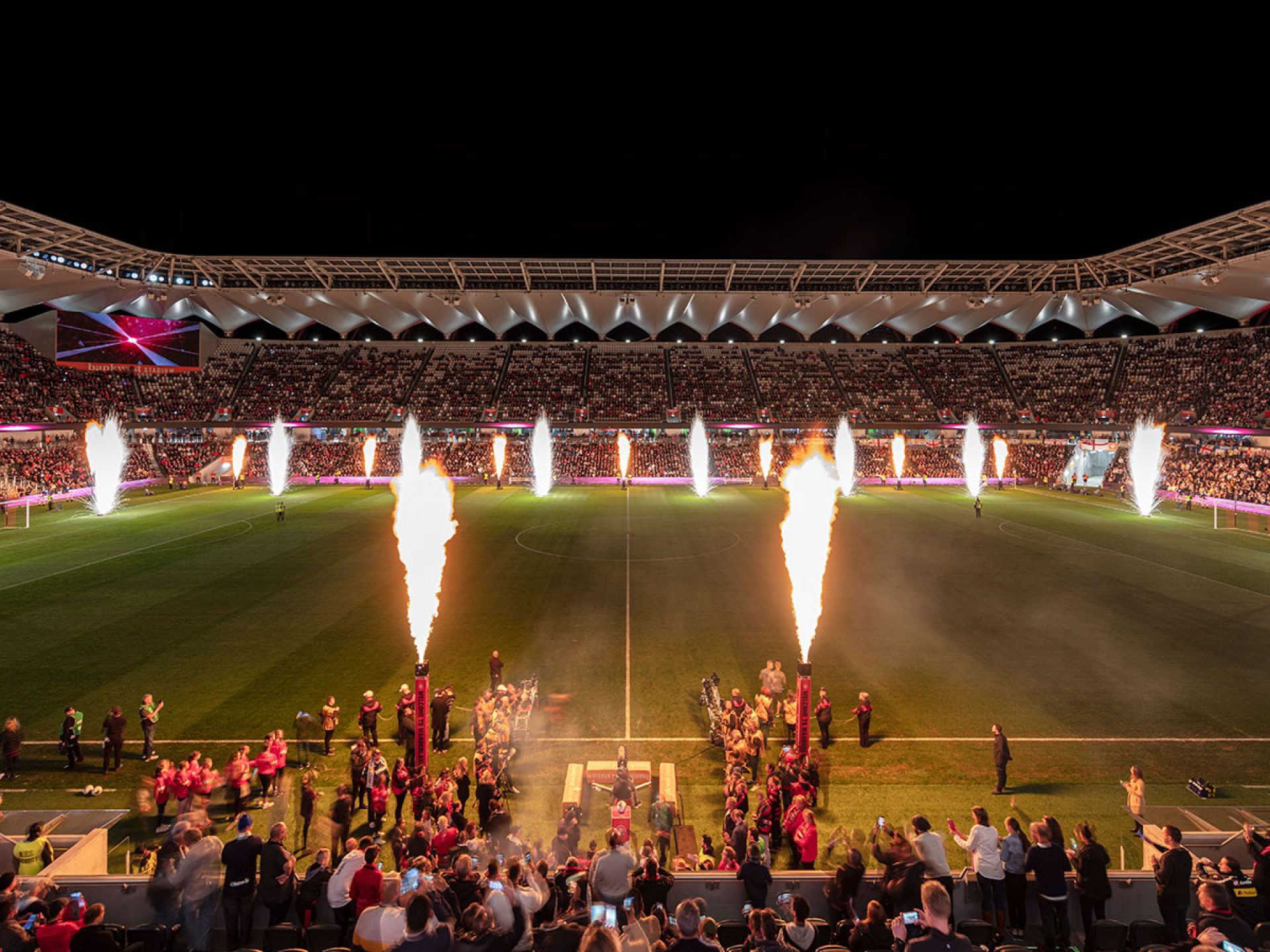Perspectives

October 11, 2019

Great architecture can change moods, it can lift the spirits, it can help create moments that last forever in our memories. In stadia design, architecture has the power to enhance the rhythm of an event, build anticipation and to generate an atmospheric cauldron of delight.
At its best, it can make hearts skip a beat. And, it seems, it can even make you fall in love.
Designed to maximise the game day experience for all, Bankwest Stadium sets a new benchmark in Australian stadia design. Praised for its vibrant atmosphere, in the three months since it opened, the stadium has been wholeheartedly embraced by the local community, fans, players and the media alike.
Drawing on Populous’ global expertise designing world-class entertainment precincts that deliver an unrivalled fan experience, but with its roots firmly planted in Sydney’s west, the stadium belongs uniquely to the community it was designed for.
Here, Populous Architect Al Baxter explores why Bankwest has already become so well-loved, and explains the role authenticity has played in creating in a stadium that has already become a symbol of the local western Sydney community.
Bankwest Stadium may be crafted from steel, concrete and fabric, but when it all comes together, it amounts to so much more. The challenge of creating a stadium that is well-loved by the community it is designed for ultimately comes down to authenticity. This word is used a lot, but to me it means being true to the people who use the building, as well as to the site’s cultural heritage and surrounding context.
A stadium’s design should always be human-centric. The building should function the way that it’s supposed to, to make people’s lives easier. Transitions to and from, in and around a stadium precinct should be seamless, facilities should be well considered, and the design should enhance the overall experience of the building.
Fan experience was front of mind for every design decision within the stadium itself, combining visual delight with deliberately amplified sound to create the perfect atmospheric melting pot.
LED screens and lighting are used throughout to create a vibrant coloured backdrop at the flick of a switch. Each of these lighting elements is pre-programmed to show not just one of the three home teams’ colours, but to add to the atmosphere during the match and take excitement to the next level when the home team scores.
The stadium’s acoustics play a key part in creating the ultimate game-day experience, and are designed specifically to amplify crowd noise. This helps create a continuous wall of sound and colour around the pitch, making for a uniquely immersive experience for fans and players alike.
A fan’s journey is intrinsic to the design of an exceptional stadium. Providing a variety of transport options such as walking, cycling and public transport is essential to a precinct’s success, because the fan experience starts the moment they leave their front door. Every step of their journey should build up to that unforgettable moment when their favourite player kicks that winning goal or crosses for a take-your-breath-away try.
For Bankwest Stadium, we studied in detail the major transport connection points, including existing bus terminals and planned light rail terminals. Through that process we confirmed the fact that most spectators arrive at the eastern entry, which is why we chose to treat that area differently and activate that corner of the building.
The illuminated LED media mesh above the entry acts as a beacon which can be seen from 800 metres away, to build a sense of anticipation in fans approaching the stadium. The media mesh is also a logical wayfinding element for connecting the wider network of streets and footpaths with the stadium, ensuring fans can locate the stadium with ease.
"Is there such a thing as love at first sight? And what if that love was for a stadium? I was given an exclusive look at the new Bankwest Stadium and, well, it’s love baby. L.O.V.E."
The stadium’s design recognises the site’s rich history and its status as a place of sporting legend. Parramatta Park has hosted everything from Formula 1 to fun runs, to cricket, rugby league and football (soccer). The heritage listed Old Kings Oval nearby was one of the first cricket ovals in Australia.
This deep connection with history is celebrated with plaques in pavement and statues of local sporting heroes along the northern perimeter, providing the community with the opportunity to learn about, understand, and form a connection with sports in the local area.
Within the stadium itself, both General Admission bars are themed around the local sporting culture. In the north east bar, the names of the 200-odd local western Sydney sporting clubs, from junior football to senior rugby league teams are on display in a large graphic on the wall. The bars also reference the area’s geography, featuring large maps of the Parramatta River and surrounding suburbs.
In a tribute to the manufacturing and industrial heritage of Parramatta and the greater Western Sydney area, Bankwest Stadium is designed using Australian steel. The steel was fabricated and installed by a number of local businesses and workers, helping keep design time to a minimum and ensuring product was high quality.
All the steel assemblies were designed to fit on a standard truck and then be assembled on the pitch before being moved into place within the stadium, so there was no need to close any nearby streets during the build.
The connections of the stadium’s roof, with their large open sections and bolted connections, create a steel icon for Sydney’s west in a nod to Sydney’s most famous steel structure, the Sydney Harbour Bridge.
If Bankwest Stadium had been built even a few suburbs away, its design would have been very different. Looking closely at the local character and heritage of the surrounding area enabled us to create a sense of community. The means it doesn’t just look the part, it feels as though it belongs in its specific location.
The activation of O’Connell Street, which runs from the Parramatta CBD, past Bankwest Stadium to Parramatta Park, was essential to create this sense of context. This busy street is home to two schools, and is a main thoroughfare to Westmead Hospital.
The precinct includes basketball courts, play equipment and exercise equipment, as well as cafes and restful public spaces. The deliberate activation of the entire surrounding area ensures the stadium has a defined place as people travel along O’Connell Street.
The stadium has a very strong connection with the surrounding parkland, with the landscape folding up to meet the stadium’s perimeter, rather than being excluded with a fenceline, which used to be the norm for stadium design. The changes in the levels of the landscape are softened with vegetation that helps anchor the building to its surrounds.
Inside the stadium, there are multiple opportunities for fans to enjoy a strong visual connection into the park, rather than the more traditional fully-enclosed grandstands. Sightlines frame key areas including the CBD skyline to the south, nearby church steeples to the east, and Old Kings Oval and the Parramatta River to the west.
The stadium’s western façade is planted with vegetation specifically chosen because of their ability to thrive in the local climate, providing a connection to the parklands from the west and south.
The design, manufacture and build of Bankwest Stadium was a collaborative effort on behalf of the NSW Government, led by Lendlease, Aurecon and Populous.
Lorem ipsum dolor sit amet consectetur, adipisicing elit. Non facere corporis et expedita sit nam amet aut necessitatibus at dolore enim quis impedit eius libero, harum tempore laboriosam dolor cumque.
Lorem, ipsum dolor sit amet consectetur adipisicing elit. Illo temporibus vero veritatis eveniet, placeat dolorem sunt at provident tenetur omnis, dicta exercitationem. Expedita quod aspernatur molestias eum? Totam, incidunt quos.