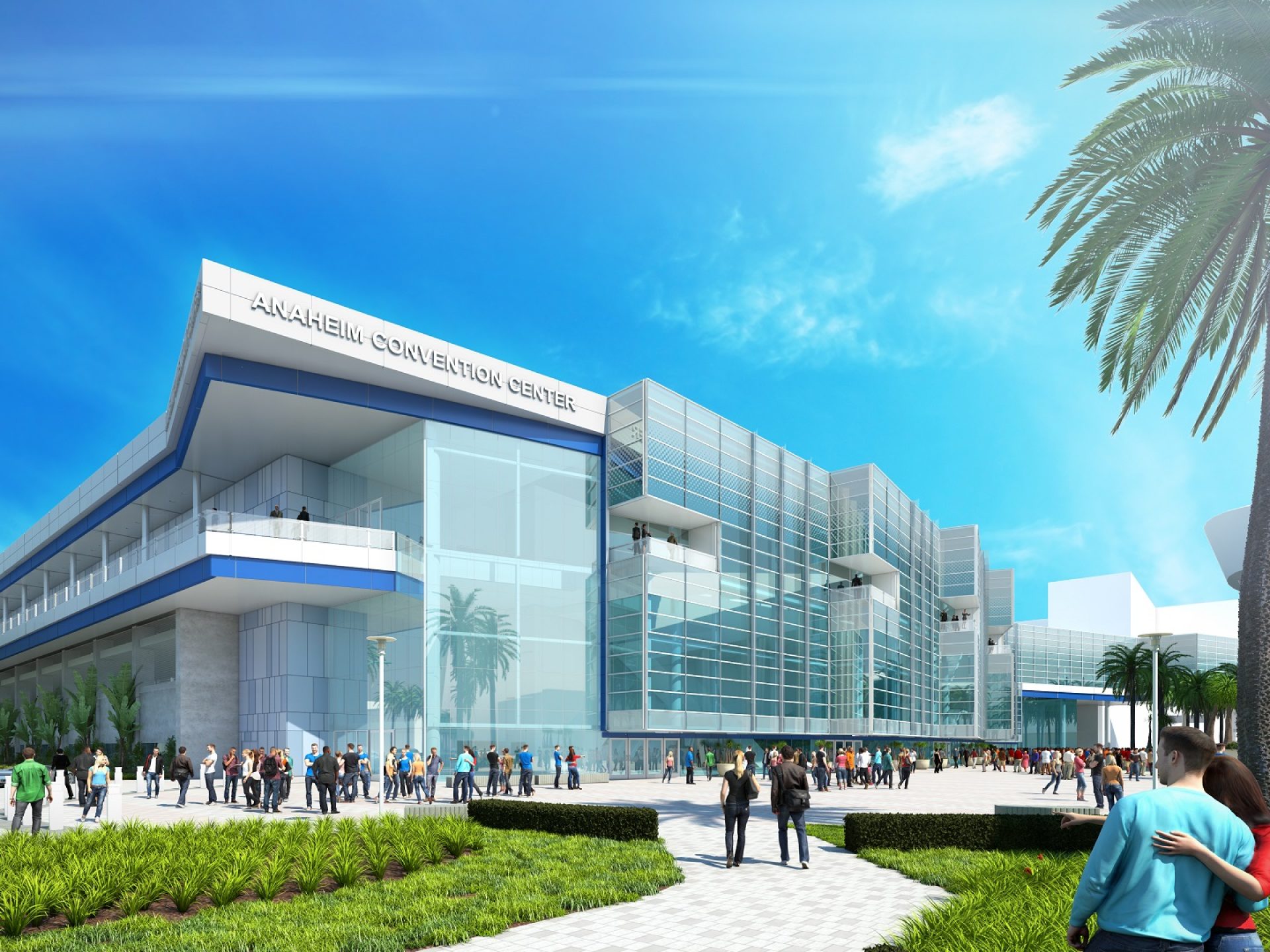September 26, 2017
How Anaheim Convention Center Became the Most Flexible in North America

The life of a convention center spans generations. From day 1, its challenge is to keep up with an outside world that reinvents itself regularly. Because of that fact, forward-thinking convention centers are shedding their rigid and boxy beginnings and following suit. They’re reinventing themselves at breakneck speeds to keep up with how people meet.
Anaheim Convention Center is no exception. The convention center is one of the biggest on the United States’ West Coast and has undergone six expansions since opening in 1967, each one in response to an evolving marketplace. This week, its seventh and most transformative opens, representing years of thinking and innovation by our team of designers.
The $180-million project adds 200,000 square feet of new construction, but the most important number may be three. Convention centers have historically served three needs – exhibit spaces, meeting rooms and ballrooms – and treated them all as a zero-sum equation. Adding more space for one of them meant subtracting space for the other two.
Now, new technology lets us design for flexibility so that one space can serve various purposes in the same day. Take ballrooms, for example. No grand ball starts at 10 a.m., so this space often sat empty and unsold in the traditional model.
Breaking down an 80,000-square-foot ballroom isn’t easy, but it’s possible. And when you start thinking more nimbly, the possibilities expand in a hurry. This was the challenge given by our partners at the Anaheim Convention Center: make it the most flexible of its kind in North America.
If you can’t expand out, the saying goes, expand up. Anaheim Convention Center resides in a highly-developed neighborhood – its next-door neighbor is Disneyland, after all – so this was our reality from day one. The only available space to expand came in the form of a parking lot.
If you’ve spent any time in Southern California, you know parking is crucial. Because of this fact of life, our client challenged us to lose as few spaces as possible while tripling the usable square footage of the site. We dove into that challenge head first.
The solution came in the form of an innovative design that fits a level of 1,350 parking spots in between two 100,000-square-foot layers of convention space. Reinforced trusses weave in and out of the parking level while serving two purposes: support for the entire structure and dampening of noise and vibration.

With parking levels maintained, we focused our attention on transforming the convention experience by designing for flexibility. The two floors of sellable space transform and cater to all three types of gatherings while offering seamless connectivity and climate control. A ballroom can easily transform into a series of smaller breakout spaces and vice versa.
“All 200,000 square feet can live as a ballroom, exhibit hall, meeting space, or one of countless combinations,” says Todd Voth, our team’s design principal. “We haven’t seen the sheer scale of this flexibility done before now.”
Working our way outward, visitors flow into a 10,000-square-foot outdoor balcony with views unlike any other. That’s because it directly overlooks Disneyland and its nightly firework displays. The sight makes for a magical experience to any night at the convention. The experience truly begins, however, when you first lay eyes on the new expansion.
Convention centers face the ultimate catch 22: they serve a civic purpose in ways, yet the bulk of their visitors are from out of town. This reality pushes you to design for a variety of needs. On one hand, you try to inspire travelers and give them a distinct sense of place. On the other, you always stay authentic to the soul of a city.
For Anaheim, we turned our eyes west for inspiration and to help balance these two competing forces. There, the California coastline swarms with energy. Ocean waves crash on rocks and create beautiful wave patterns. The new expansion’s exterior takes its cues from this natural movement. The resulting western façade generates energy as it leads to the convention center’s new front door at Katella Avenue.

When you factor in a variety of outdoor spaces and connections to grand plazas, the entire convention center’s curb appeal is undeniable. The appeal is starting to spread. More than 75 meetings have already been booked. Industries like health and medicine have traditionally skipped over Anaheim as a host, but no longer. Where convention centers of yesterday struggled to adapt, those of tomorrow can welcome and accommodate a range of interests.
It’s as simple as counting to three.
♦♦♦
Lorem ipsum dolor sit amet consectetur, adipisicing elit. Non facere corporis et expedita sit nam amet aut necessitatibus at dolore enim quis impedit eius libero, harum tempore laboriosam dolor cumque.
Lorem, ipsum dolor sit amet consectetur adipisicing elit. Illo temporibus vero veritatis eveniet, placeat dolorem sunt at provident tenetur omnis, dicta exercitationem. Expedita quod aspernatur molestias eum? Totam, incidunt quos.
