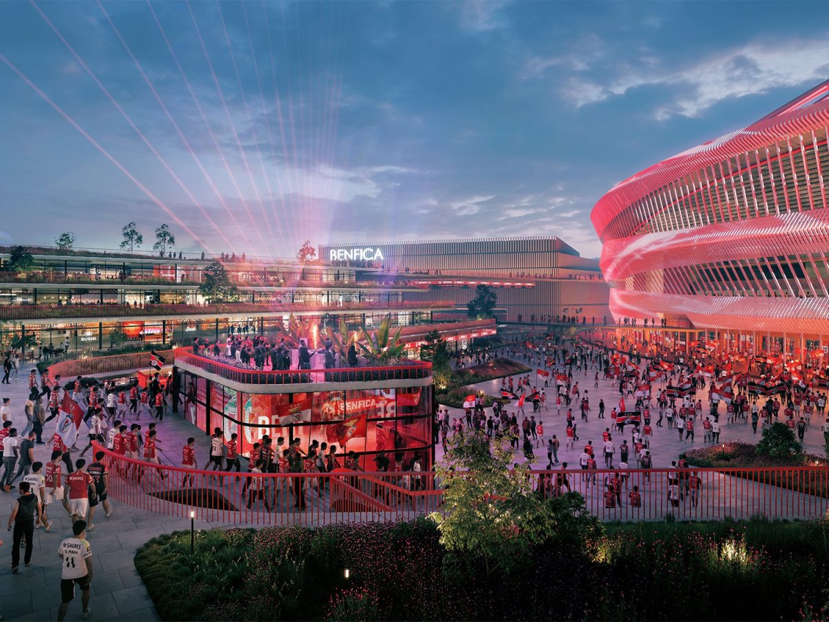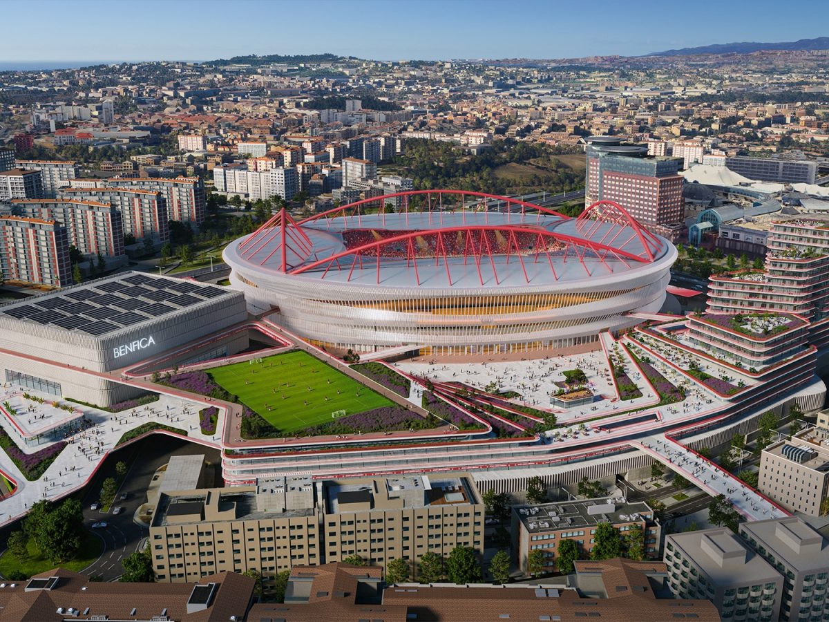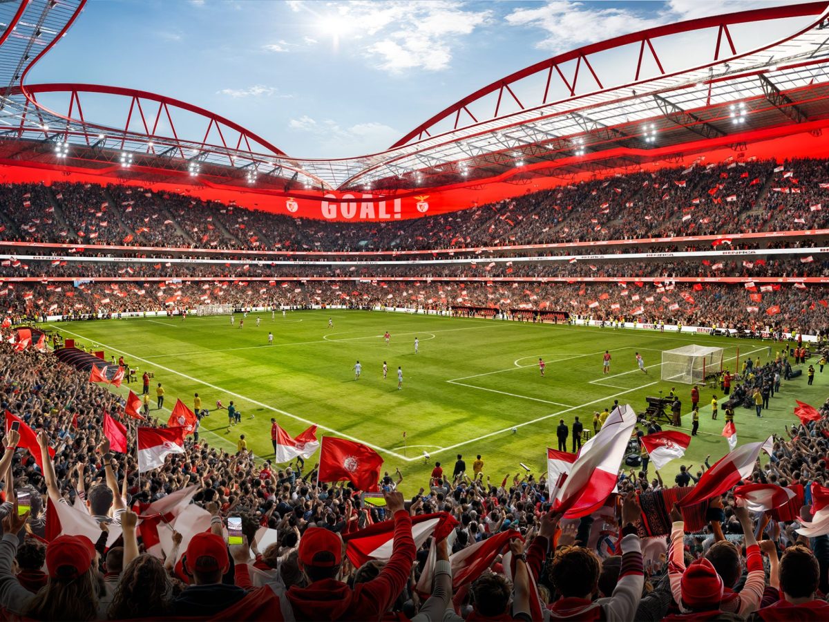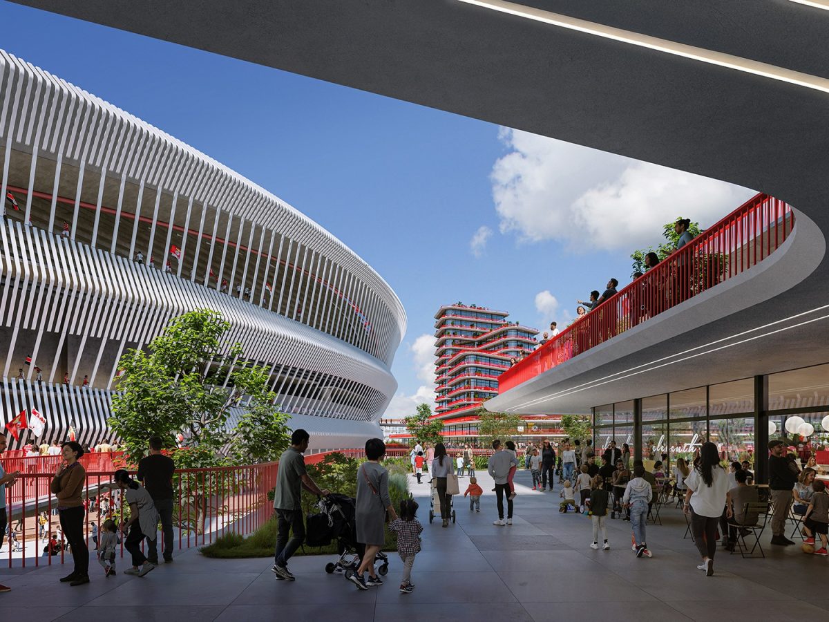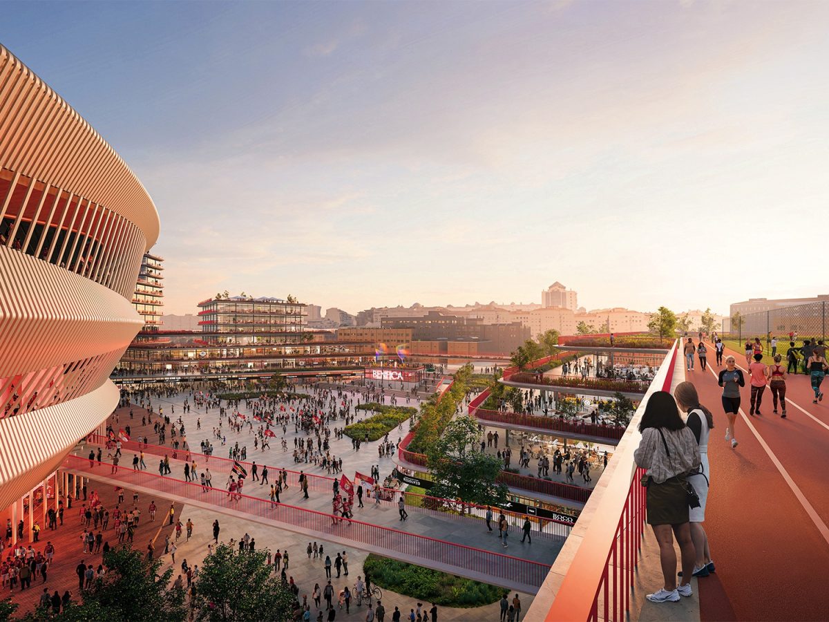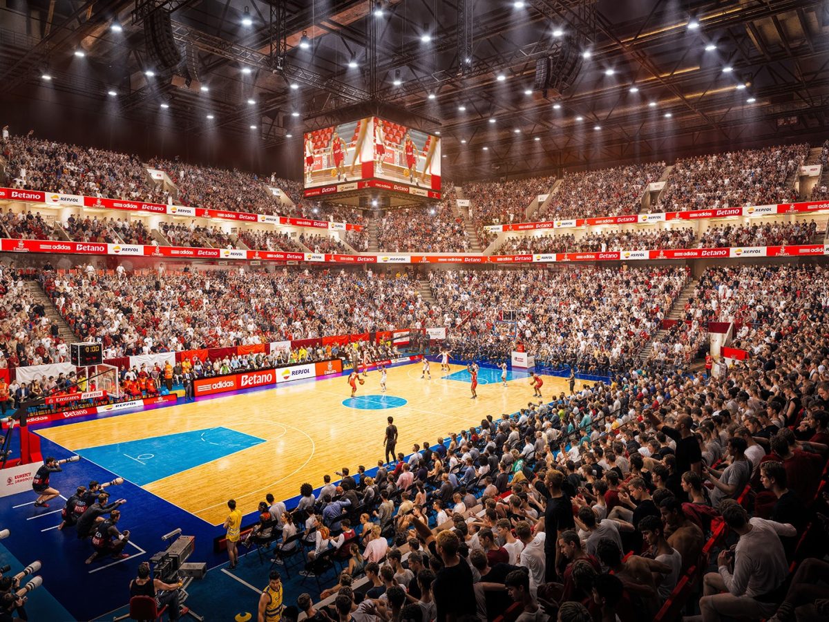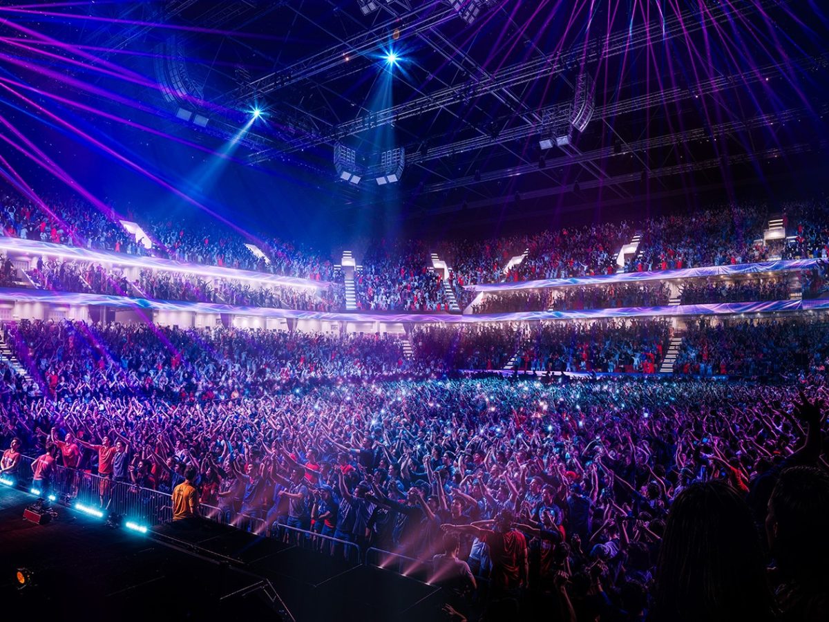July 22, 2025
Benfica Unveils Bold New Vision and Masterplan for Estádio da Luz and Surrounding Precinct with World-Class Fan and Community Facilities
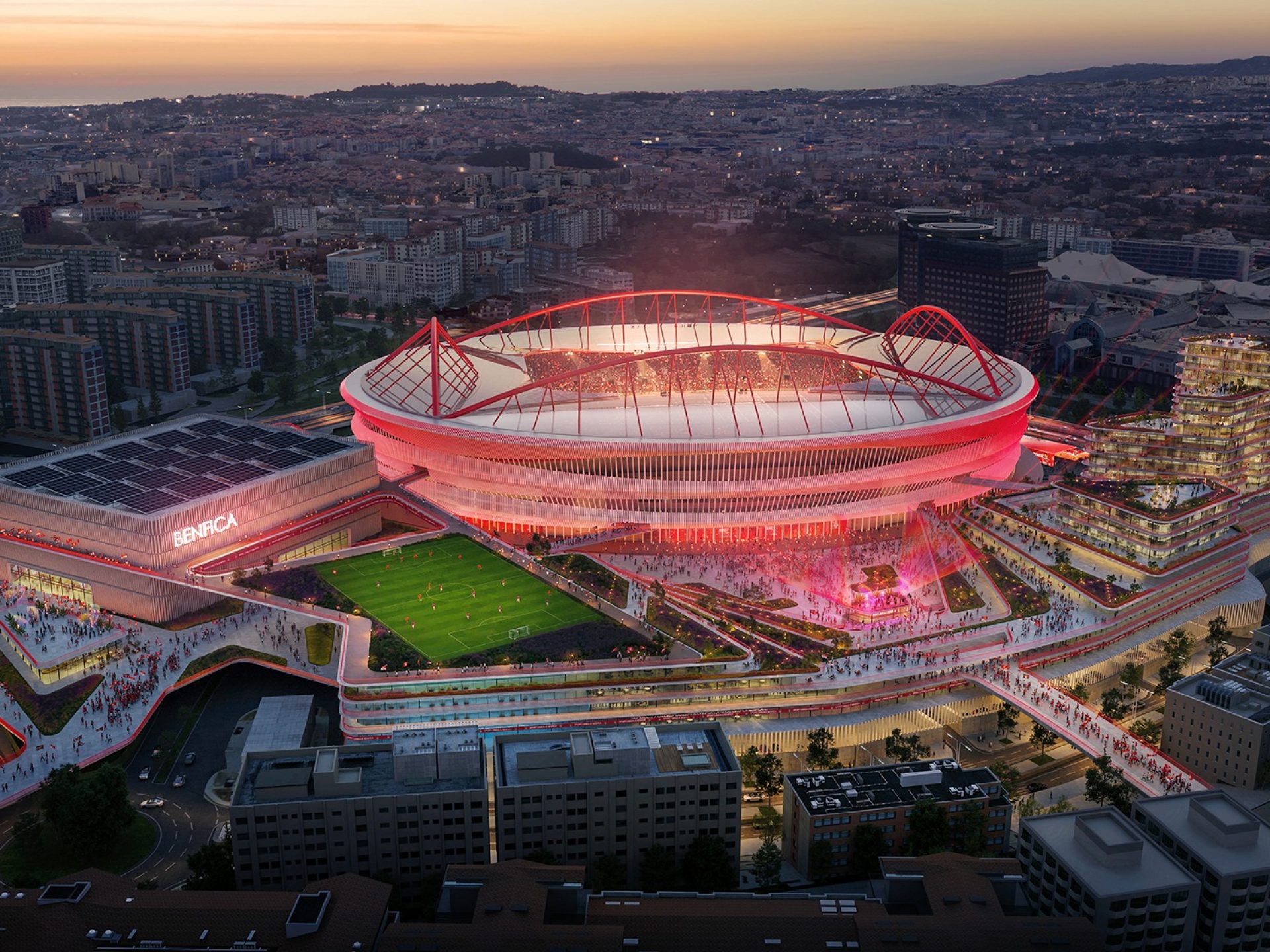
Populous has led all aspects of the masterplan design in collaboration with the renowned Lisbon-based architecture firm Saraiva + Associados. Populous also served as the original designer of the stadium, which opened in 2004.
The project will modernise the stadium’s facilities and introduce new venues, amenities and public spaces to the surrounding precinct, creating a valuable civic asset for the people of Benfica and supporting the club’s long-term financial sustainability.
The masterplan includes:
- A 10,000-capacity multi-purpose indoor arena, capable of hosting concerts, cultural events, esports and major sporting events. Two state-of-the-art indoor sports halls with capacities of 2,500 and 1,500 seats respectively, adaptable for basketball, volleyball, boxing and more that replace the current pavilions and swimming pool
- A new community swimming pool (25x25m) with modern amenities, offering a recreational resource for fans and residents alike.
- A new theatre and events space, holding up to 500 people.
- An outdoor rooftop football pitch and a running track, creating immersive training and fitness environments in the heart of Lisbon.
- Commercial and residential facilities
Benfiquistas – as the club’s supporters are known – will enjoy a new pre- and post-match gathering space in the form of a 100m x 40m fan plaza in front of the stadium’s main façade, inspired by Lisbon’s famed civic squares such as Praça do Rossio.
With capacity for over 10,000 fans, the plaza will feature a DJ deck and event space, and will be surrounded by food and beverage outlets, retail and terraced restaurants – establishing it as a year-round destination for the city.
Supporters will also benefit from a range of enhancements across the campus, including hospitality terraces, large-format sky-screen installations, and improved connectivity bridges to enhance movement and accessibility.
The statue of Eusébio – a beloved icon of the club – will be carefully relocated to stand at the main entrance to the plaza, prominently positioned against the backdrop of the stadium’s façade to greet fans as they arrive.
The project will also refresh and reinvigorate the stadium itself. A new façade – fluid and dynamic in its architecture – redefines the stadium’s form through a contemporary lens, tempering light and heat to provide shade for the concourses and enhance fan comfort, while preserving the building’s iconic curved roof trusses.
The facade features integrated LED lighting that weaves a dynamic digital layer across the entire structure, illuminating the architecture on matchdays. It transforms the stadium into both a beacon for supporters and an immersive backdrop for the fan plaza. This programmable LED “skin” also allows the stadium to adapt effortlessly to a wide range of events, from football matches to concerts.
Additionally, a new fourth level will be added to the stadium, outside the seating bowl, providing 6,800 sqm of mixed-use space that includes the potential for club offices, an increased-capacity premium hospitality offering and commercial facilities. This extension is part of a wider strategy to activate the stadium beyond matchdays and embed it more deeply in Lisbon’s urban life.
"This masterplan is an example of how venue-anchored mixed-use developments can reinvigorate a whole district, and sets a new benchmark for how stadiums can serve as cultural and community beacons. Estádio da Luz will not just be a home for Benfica’s proud history, but a catalyst for its vibrant future."
Rui Costa, President of S.L. Benfica, said: “This is an ambitious and strategic project, focused on our members, fans, and the continued growth of the club, which we intend to begin implementing immediately. Our aim is to enhance the stadium and wider masterplan facilities to support all sports and further strengthen Benfica’s position, both in Portugal and around the world, as the country’s leading sporting institution – with completion in time for the major international competitions that Portugal will host. It is a project in the true Benfica spirit – one that enhances the competitive environment, deepens the club experience, and welcomes all those who want to experience what it means to be part of the Chama Imensa, the greatest in Portugal. It is a commitment to make us stronger, more valuable, and an even greater leader.
Tom Jones, Senior Principal and Project Architect, said: “This masterplan is an example of how venue-anchored mixed-use developments can reinvigorate a whole district, and sets a new benchmark for how stadiums can serve as cultural and community beacons. Estádio da Luz will not just be a home for Benfica’s proud history, but a catalyst for its vibrant future.”
Jorge Betancor, Principal at Populous, who leads the firm’s operations in Portugal, said: “The Estadio da Luz is one of Portugal’s and Europe’s most iconic stadiums. This project will modernise its facilities and create new amenities within the precinct for both spectators on matchdays and the public year-round – aligning it with developments such as Wembley Stadium and Manchester City’s Etihad Stadium. It will set a new benchmark in Portugal and at an exciting juncture in the country’s sporting development as it builds towards World Cup 2030.”
Lorem ipsum dolor sit amet consectetur, adipisicing elit. Non facere corporis et expedita sit nam amet aut necessitatibus at dolore enim quis impedit eius libero, harum tempore laboriosam dolor cumque.
Lorem, ipsum dolor sit amet consectetur adipisicing elit. Illo temporibus vero veritatis eveniet, placeat dolorem sunt at provident tenetur omnis, dicta exercitationem. Expedita quod aspernatur molestias eum? Totam, incidunt quos.
