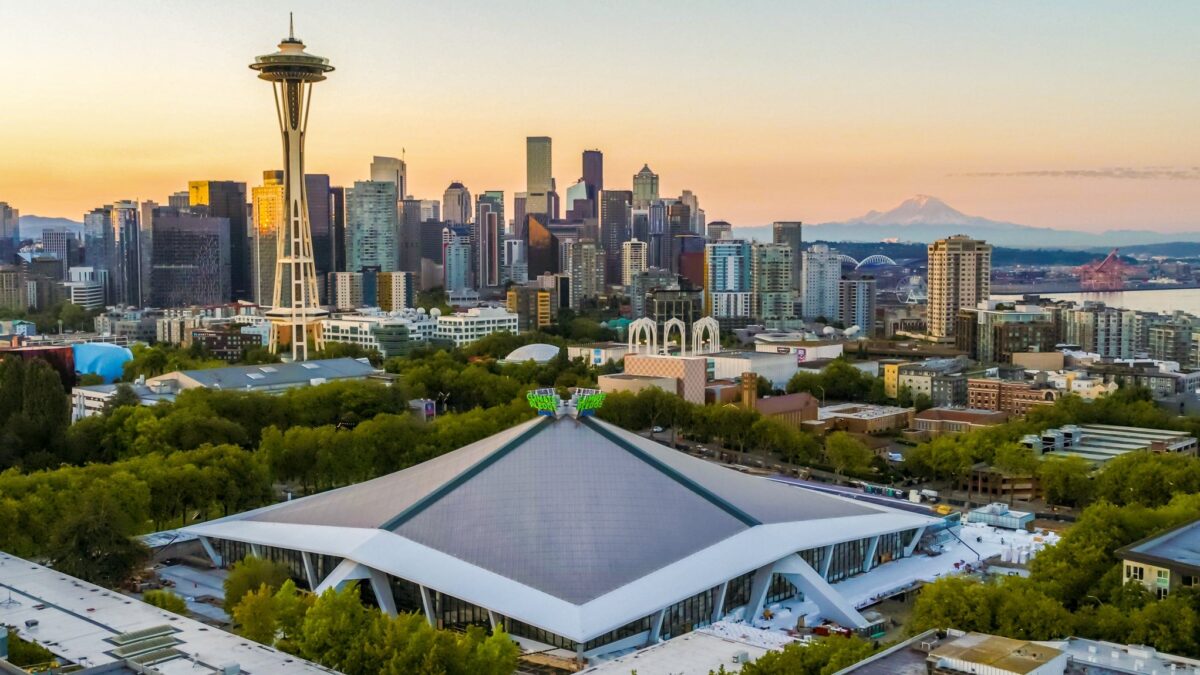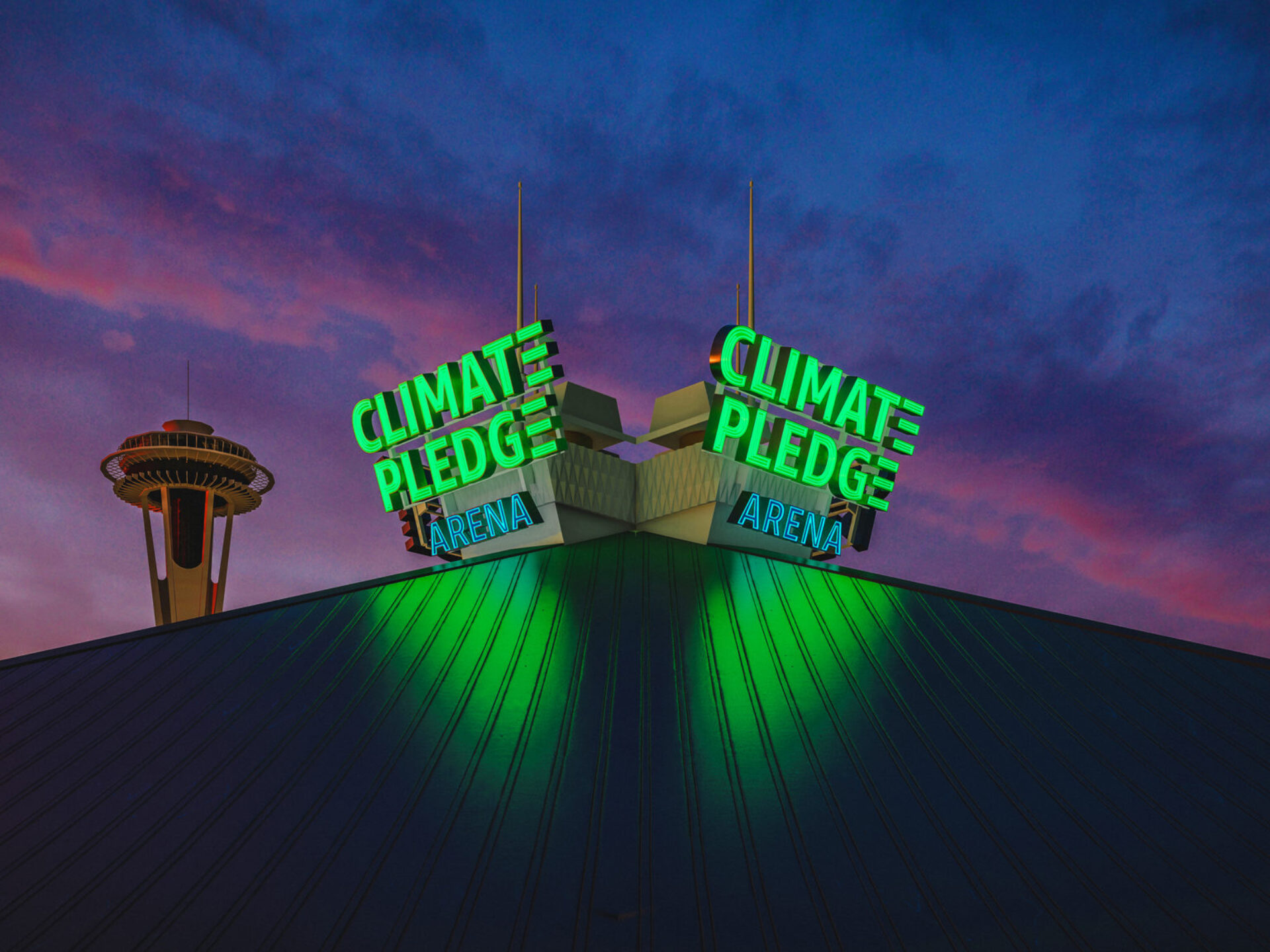News

November 2, 2021

Climate Pledge Arena represents the future of sports and live entertainment venue design and is set to be the world’s first arena to earn a net zero carbon certification from the International Living Future Institute. This is granted to highly energy efficient buildings that are designed and operated to fully account for their carbon emissions impacts.
Populous’ long-standing partnership with Oak View Group (OVG) allowed the team to collaborate seamlessly with OVG and arena owners to bring their vision to life. As the architect of record for Climate Pledge Arena, Populous transformed this vision into the Seattle region’s largest arena, revitalizing a historic landmark and cultivating the ultimate experience for fans of the NHL’s Seattle Kraken, WNBA’s Seattle Storm, concerts and other live events.
With Amazon as the arena’s naming rights partner, Populous was able to transform its sustainable design approach to meet The Climate Pledge, a global initiative that commits signatories to net zero carbon across their businesses by 2040. The zero carbon standard requires:
Zero carbon buildings typically operate efficiently, phasing out combustion resources and utilizing renewables, ultimately boosting the resiliency of the venue, particularly when weather or energy markets shift.
The commitment to strive for net zero carbon certification demanded planning across every part of the venue, from design and construction to transportation and food considerations. Populous was instrumental in designing Climate Pledge Arena so it could effectively integrate the necessary range of sustainable solutions. This approach began with an epic example of recycling that put the 44-million-pound historic roof from the 1962 World’s Fair on stilts while a new arena was built underneath. This move to save the roof and expand the arena space underground reduced the embodied energy use typical of new construction.
The arena houses solar panels on the roof of the main entrance atrium and a parking garage across the street, projected to generate 570,000 kilowatt hours per year — enough to power over 53 American homes for an entire year. The arena and its operations are electric, eliminating fossil fuels completely. Since Seattle’s electric grid is almost completely powered by renewables, the change to all electric will save 1,470 metric tons of carbon dioxide each year compared to the baseline — that’s the same as 320 passenger vehicles emitting greenhouse gases for one year.
The design also incorporates an innovative ‘rain-to-rink’ system, which captures rainwater off the roof into a 15,000-gallon underground cistern. This water is prefiltered prior to entering the cistern, piped into the arena’s Zamboni room, then is once again filtered and purified before being used to fill the facility’s electric Zambonis, which resurface the greenest ice in the NHL. The site also incorporates other efforts such as stormwater retention for landscaping.
The main concourse highlights a 200-foot living wall that houses more than 8,500 plants — an Amazon vision that Populous brought to life — creating a vibrant space of lush greenery. On the opposite side of the main concourse is a 200-foot digital wall activation that depicts stories and narratives around the importance of developing the first certified zero carbon arena.
The design of this project preserved the site’s longest living tenants: 67 London Plane legacy trees dating back to the 1962 World’s Fair. Although the excavation came within feet of these landmarks, the team’s arborist monitored the trees with painstaking care due to the positive climate impact the trees have, capturing roughly 3,216 collective pounds of carbon each year. This care took the shape of everything from careful root system pruning to regular applications of root conditioner.
To be net zero carbon, transportation tracking is a critical component of a successful strategy. Populous contributed insights into a fully-integrated transportation plan for Climate Pledge Arena that includes electric vehicle charging stations, bike valets for events hosting more than 10,000 people and streamlined access from the monorail. The preservation of the existing site is beneficial since it resides in a neighborhood with established and efficient access to public transportation. Climate Pledge Arena is also buying credits to offset transportation emissions out of its control. To further promote the use of public transportation, Seattle Kraken and Storm tickets also double as free public transit passes on event day.
Populous and Swift Company met regularly with nearby residents and community groups to understand needs and gather input, such as the desire to enhance the pedestrian circulation around the arena. This feedback influenced a 360-degree park surrounding Climate Pledge Arena that brings people up to the historic façade and under the shelter of the roofline. It connects the north side of the arena plaza to adjacent building tenants, providing spaces and access routes for new events that were previously unattainable in the confined courtyards.
Those utilizing the public spaces will be unable to differentiate between an accessible path and a nonaccessible path — this is one critical measure of success for accessible design. Accessible pathways aren’t simply a technical requirement, but rather a core design principle for a Populous project. Although challenging to achieve on the arena’s sloped site, accessibility has been accomplished, creating a 360-degree urban park experience open to all. Climate Pledge Arena is pursuing certification for excellence in accessibility through the Rick Hansen Foundation, dedicated to changing the perception of the world to be designed for everyone. The arena is striving to be the first sports facility with this certification.
Climate Pledge Arena also focused on simplifying the arena’s supply chain to target zero waste consumption. From the outset, 75% of food ingredients in the arena will be sourced within a 300-mile radius of Seattle. The arena will compost its waste and recycling extensively with intentions to remove single-use plastics from the arena by 2024. To achieve zero waste, 90% of the arena’s food waste needs to be diverted from the landfill. Climate Pledge Arena is working with nonprofits to donate surplus food and creating menus and packaging of food to allow it to fit food donation standards. While these initiatives fall to operations, they all required design considerations to support consumer education, beautiful and simple infographics, and on-site sorting. Climate Pledge Arena is also working with Delaware North and major food and beverage vendors to create products such as compostable plastics and recycled aluminum cups.
Header image by Climate Pledge Arena.
Lorem ipsum dolor sit amet consectetur, adipisicing elit. Non facere corporis et expedita sit nam amet aut necessitatibus at dolore enim quis impedit eius libero, harum tempore laboriosam dolor cumque.
Lorem, ipsum dolor sit amet consectetur adipisicing elit. Illo temporibus vero veritatis eveniet, placeat dolorem sunt at provident tenetur omnis, dicta exercitationem. Expedita quod aspernatur molestias eum? Totam, incidunt quos.