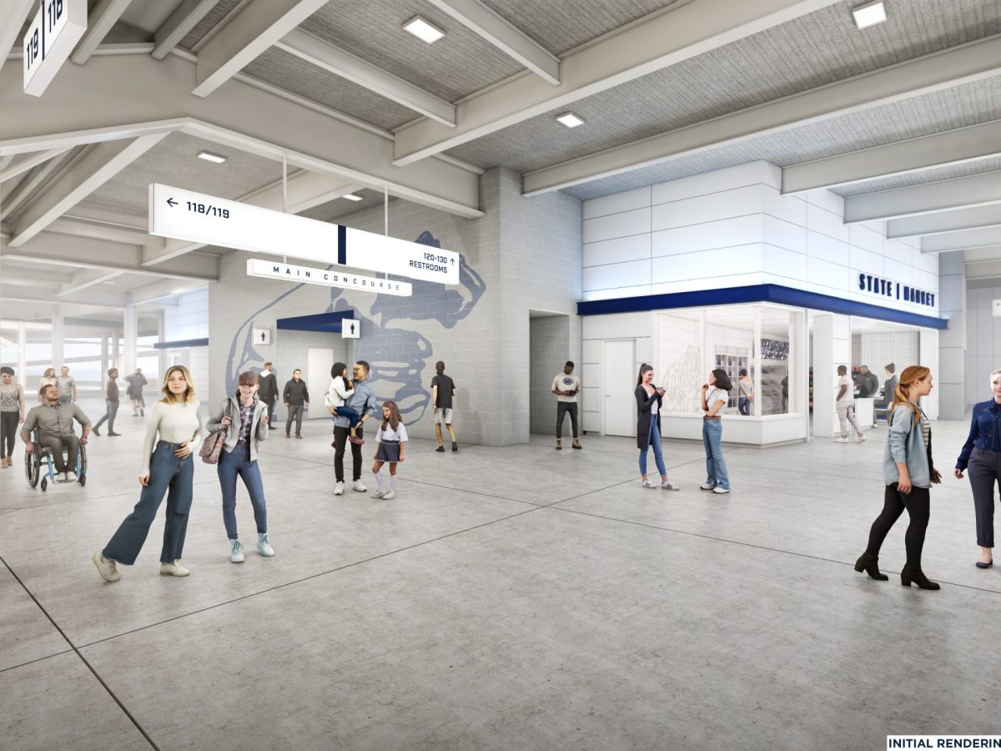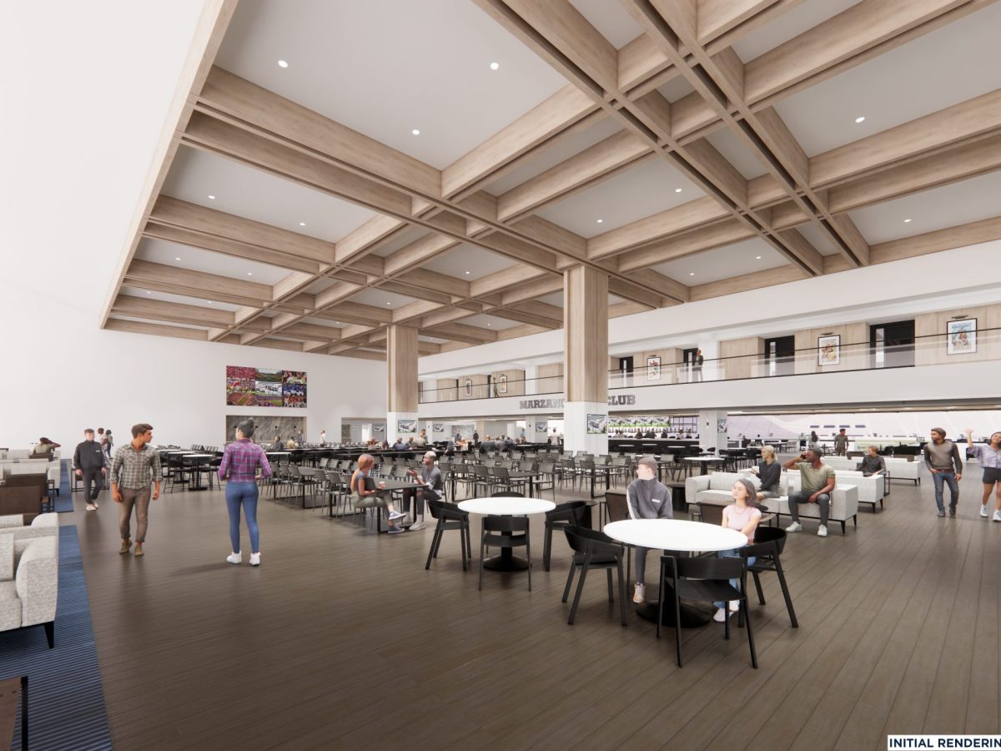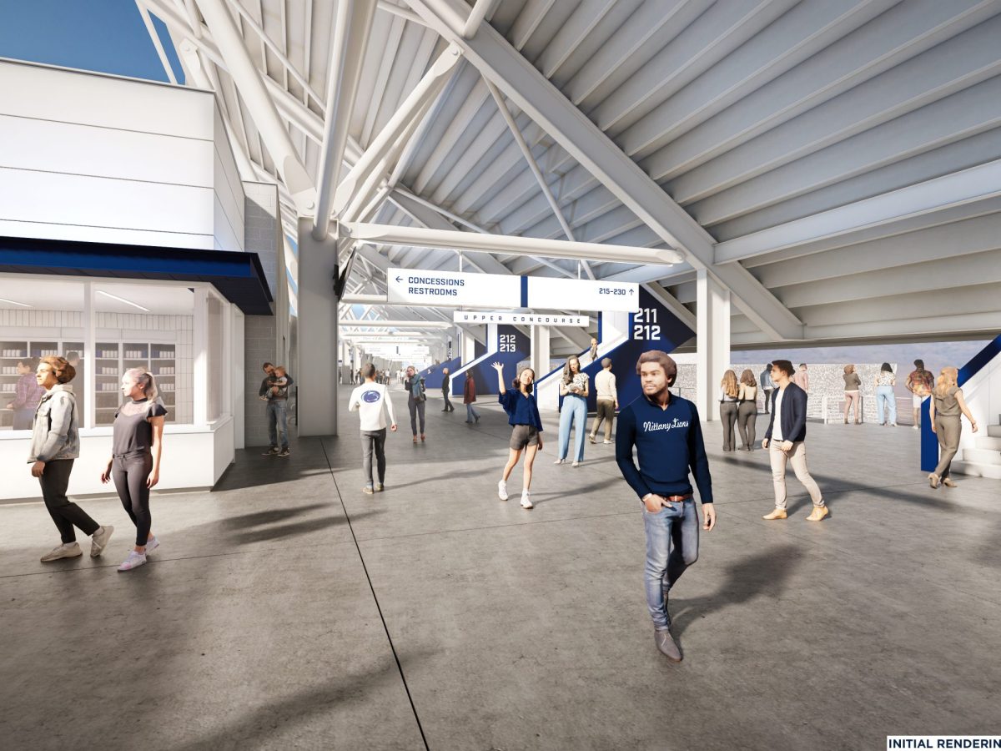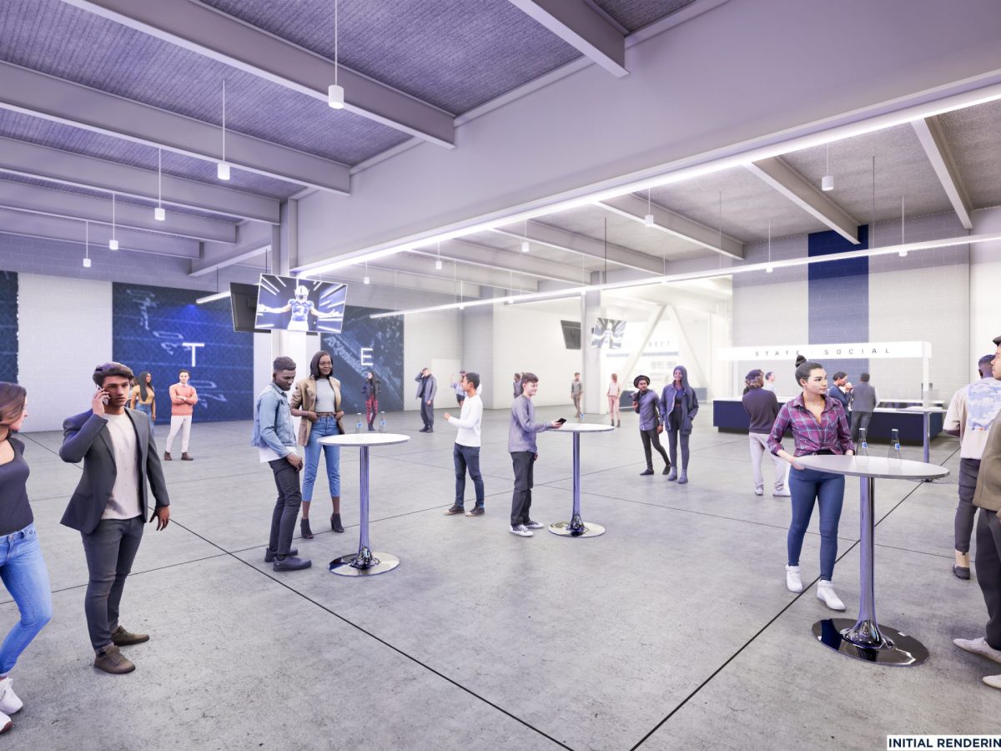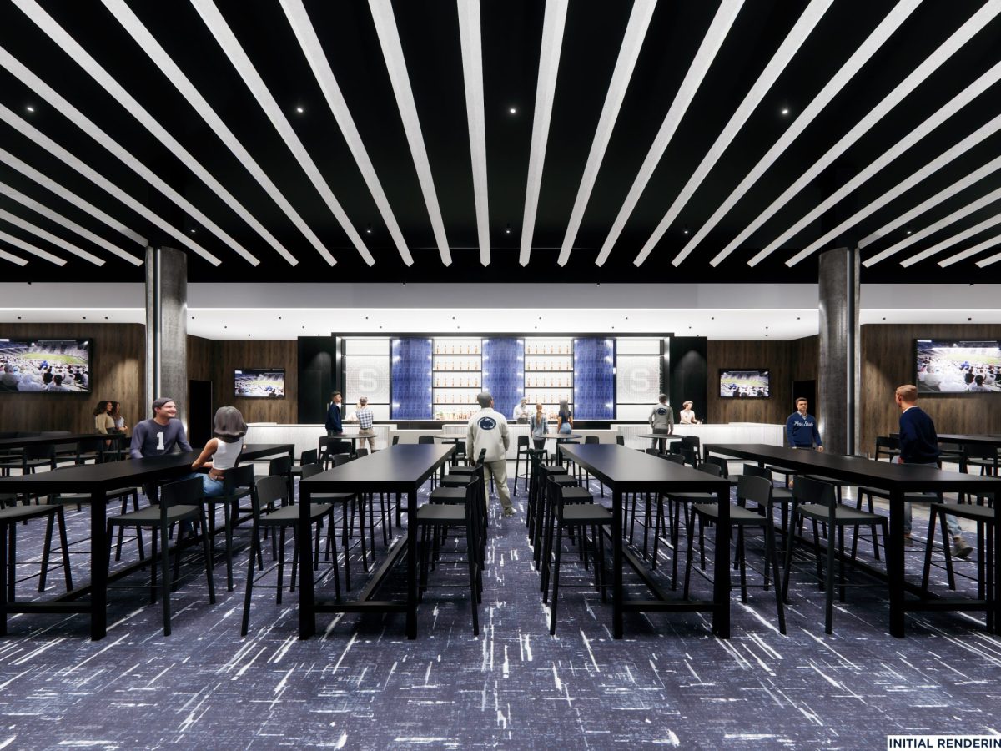February 19, 2025
Populous and Penn State Athletics Unveil Details, New Renderings on Beaver Stadium Revitalization
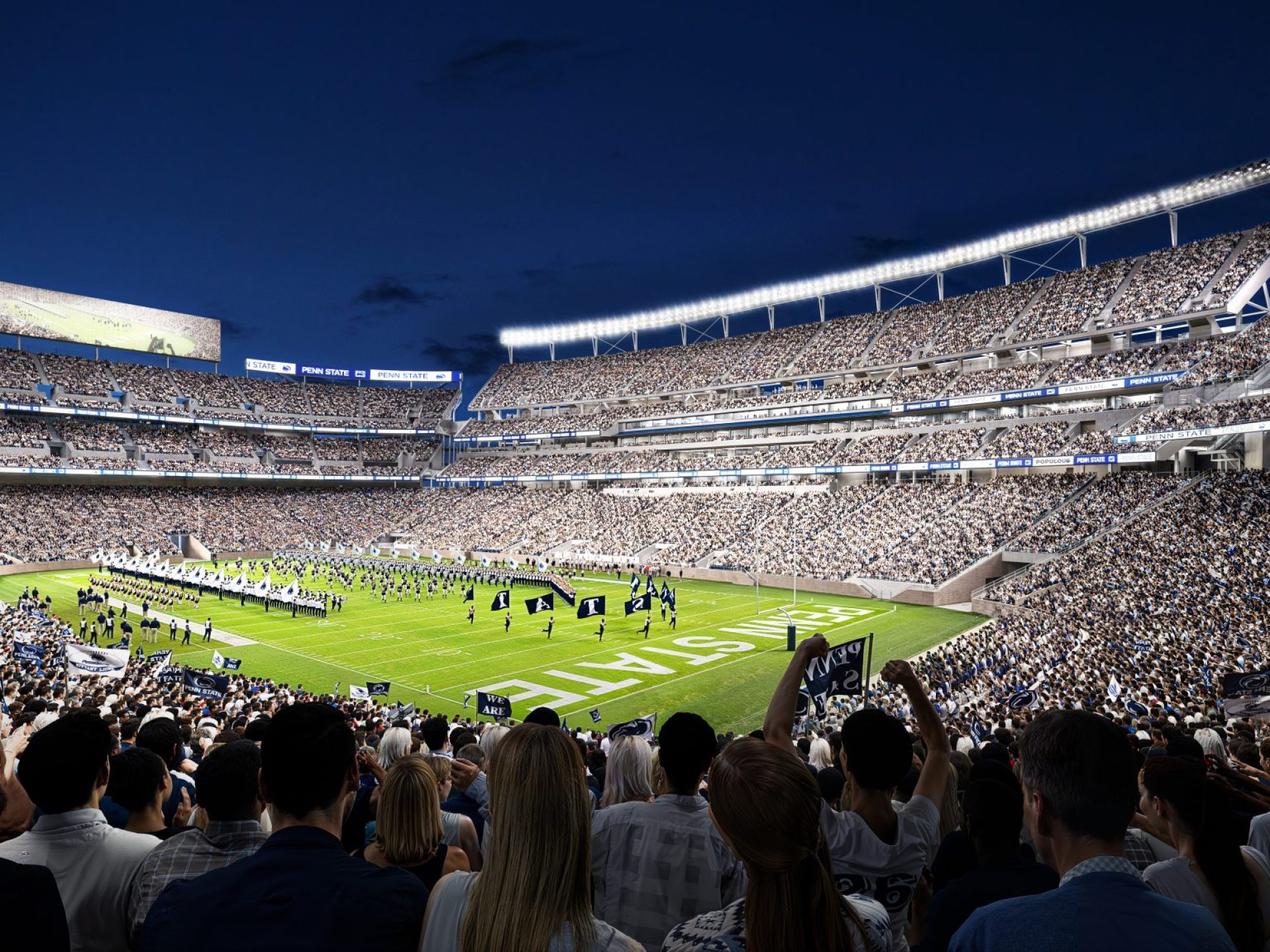
In May 2024, the Penn State Board of Trustees approved investing in the renovation of Beaver Stadium. The approved renovations will enable year-round use of Beaver Stadium, further driving economic growth and development in the surrounding region.
During the Beaver Stadium Revitalization, there will be 800-1,000 unique tradespeople working on the project each summer and 450 workers on site daily at the peak of the project. These jobs will generate $15 million in economic impact for the region and the first phase of the project saw 75% of the materials and labor procured from Pennsylvania. The project architect is global design firm Populous with its extensive experience in designing sports and entertainment venues. The construction management team is a tri-venture of Barton Malow, AECOM Hunt and Alexander Construction with Nations Group serving as a key consultant in this effort. These companies have a history of working together on multiple athletic facilities over the past 20-plus years.
"For the past 18 months, our team at Populous has worked in close collaboration with Penn State and all our partners to revitalize Beaver Stadium in State College. With a design based on the history and traditions of an amazing program and venue, we are thrilled to see the transformed west side of the stadium emerging from the ground, soon to provide a remarkable game day experience for fans."
The project will encompass the next three football off-seasons and will see enhancements in all aspects of the game day experience. Improved amenities, including upgraded restrooms and concessions, along with expanded Wi-Fi featuring 135 new wireless access points and increased capacity, will elevate fan comfort and connectivity. An increased number of concourses, including a Field Level Concourse, Main Concourse and Upper Concourse will more than double the space of the previous concourses on the west side.
The revitalization will increase vertical fan circulation as well with the addition of escalators, elevators, and pedestrian ramps. In addition, stadium lighting will be replaced to enhance game day presentation, as will the upgraded north videoboard and new ribbon boards on the west side intermediate and upper bowls. In alignment with Penn State’s commitment to global sustainability, the Beaver Stadium Revitalization will be designed with a high standard for energy efficiency, construction and eventual operation of the stadium with a commitment to achieving LEED certification.
The completed revitalization will offer a new mix of seating options, with the vast majority – approximately 75% – of seating on the revitalized west side being non-premium seats, located in the lower and upper levels. The west side will also include a variety of premium seating options and amenities more in line with modern stadiums. The premium spaces will include suites, the 20,000-square foot Schuyler Family Club, the 35,000-square foot Marzano Club, and loge boxes. The Schuyler Family Club and Marzano Club will also offer a year-round opportunity for private events.
Lorem ipsum dolor sit amet consectetur, adipisicing elit. Non facere corporis et expedita sit nam amet aut necessitatibus at dolore enim quis impedit eius libero, harum tempore laboriosam dolor cumque.
Lorem, ipsum dolor sit amet consectetur adipisicing elit. Illo temporibus vero veritatis eveniet, placeat dolorem sunt at provident tenetur omnis, dicta exercitationem. Expedita quod aspernatur molestias eum? Totam, incidunt quos.
