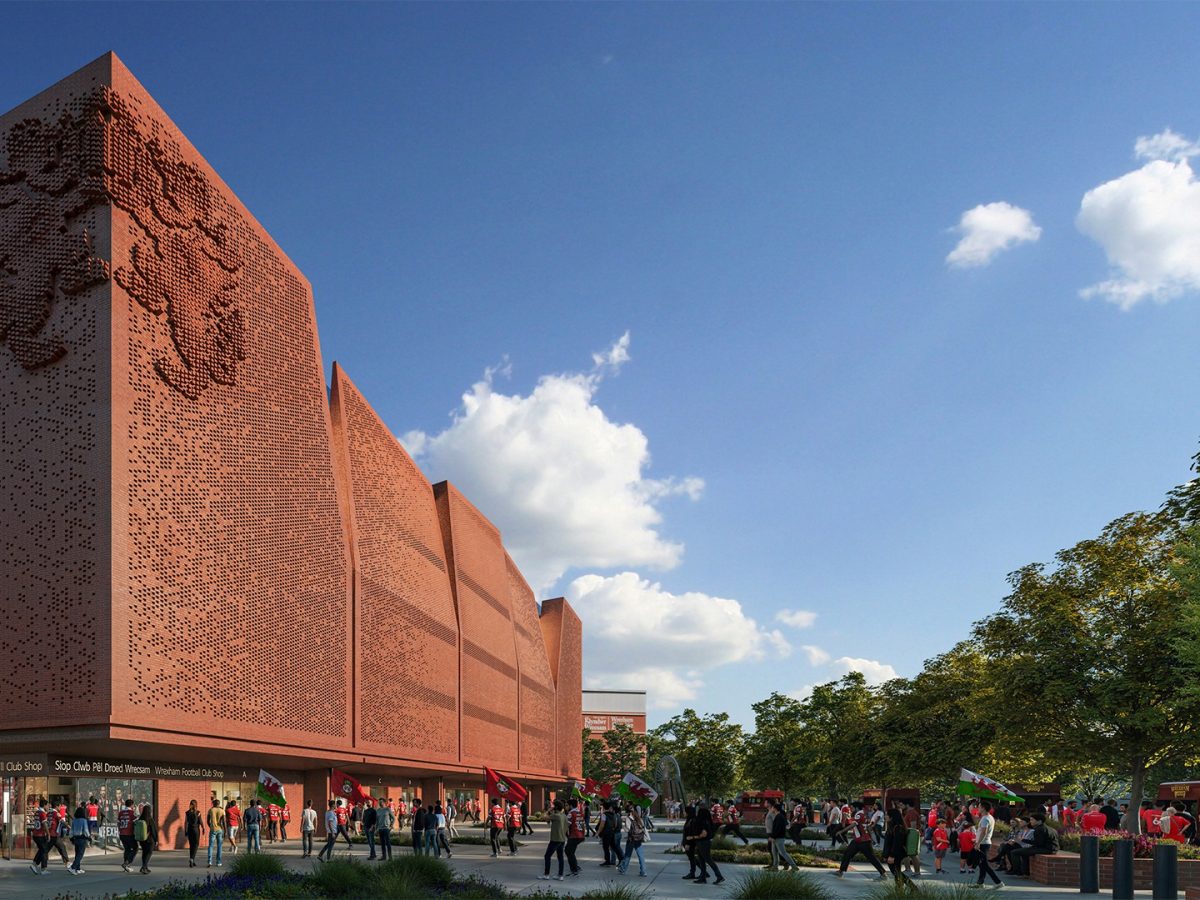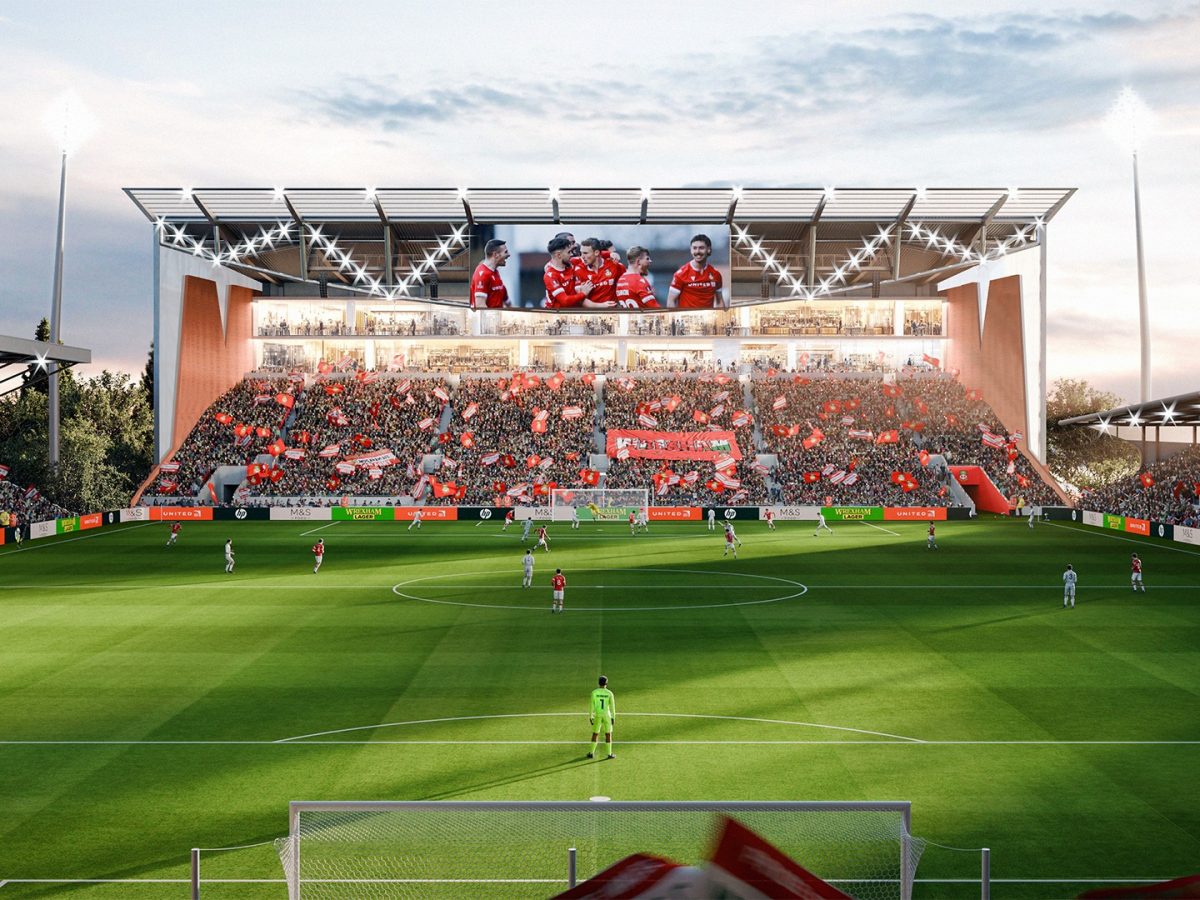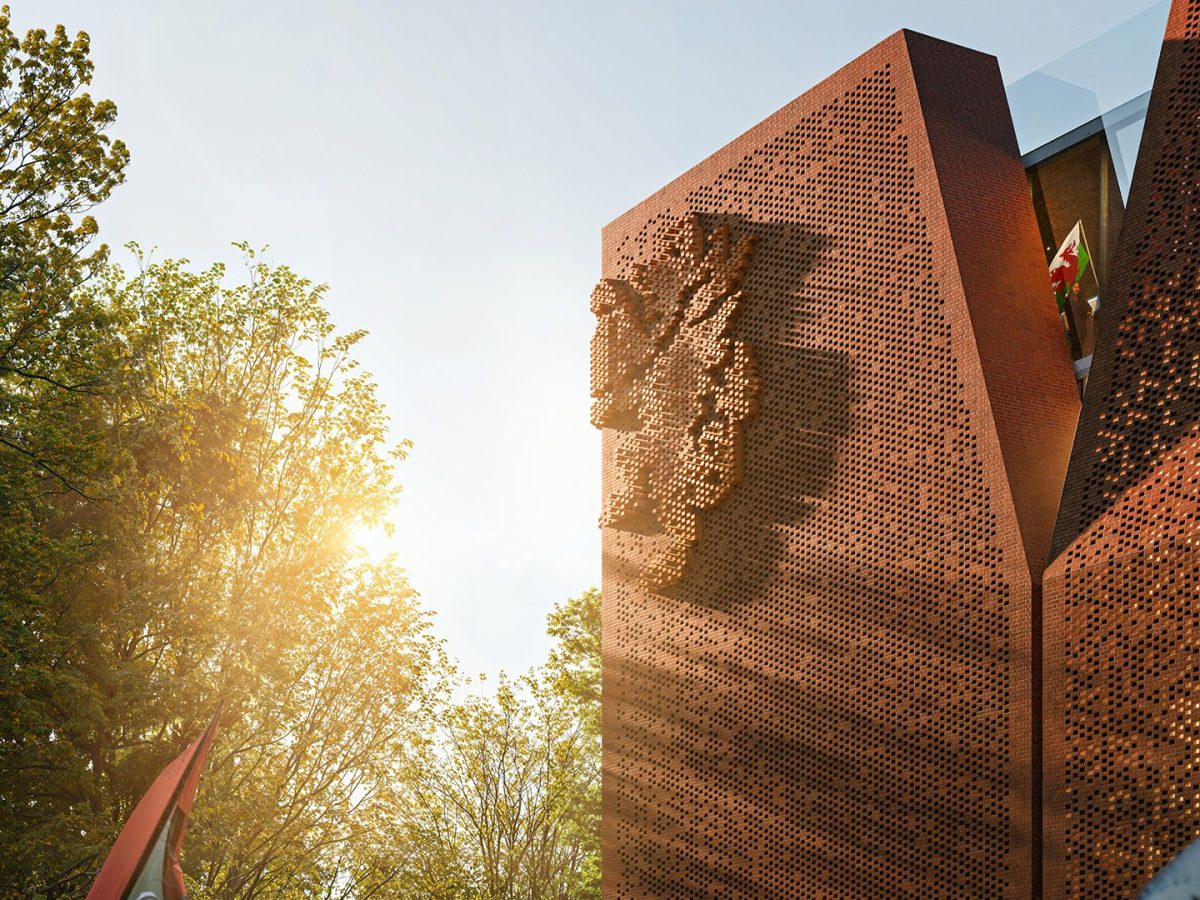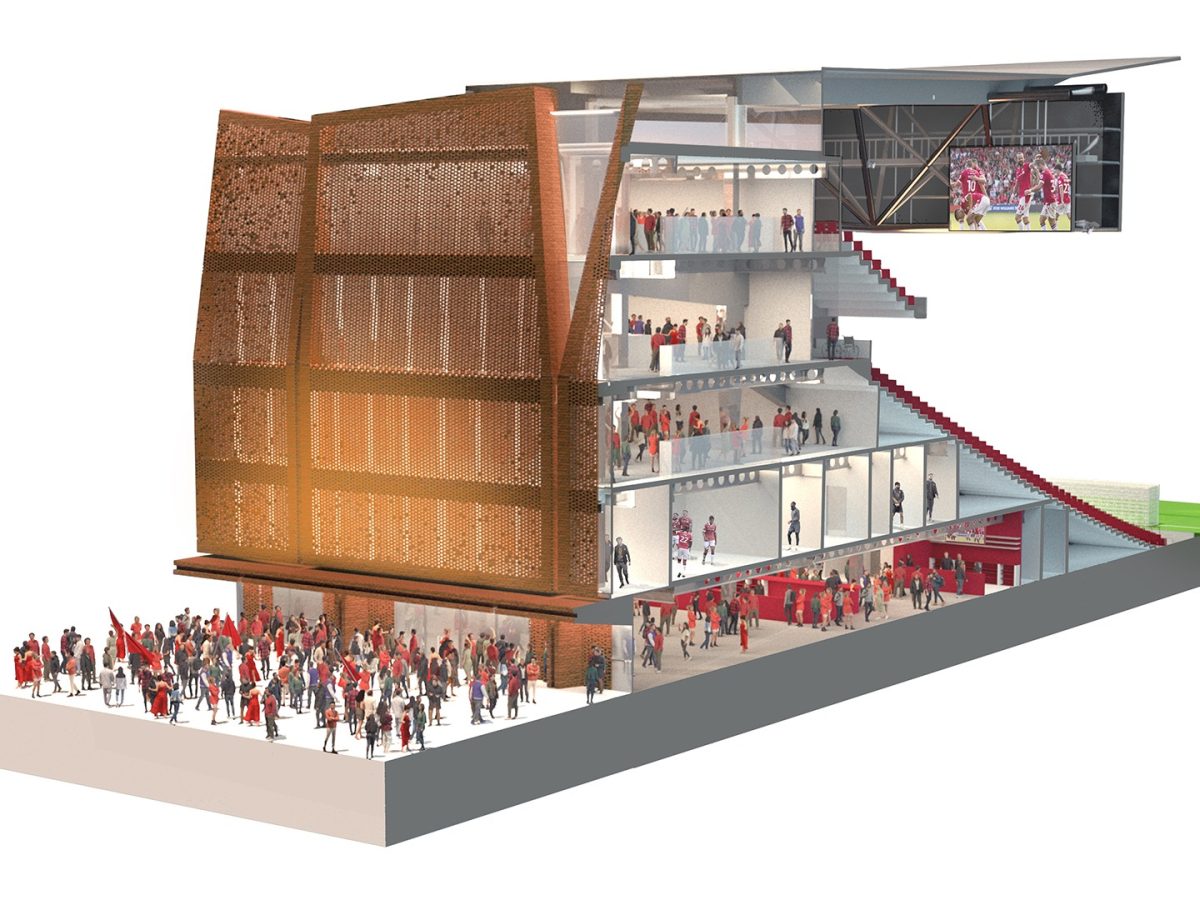February 3, 2025
Wrexham AFC Unveils Design of New Kop Stand
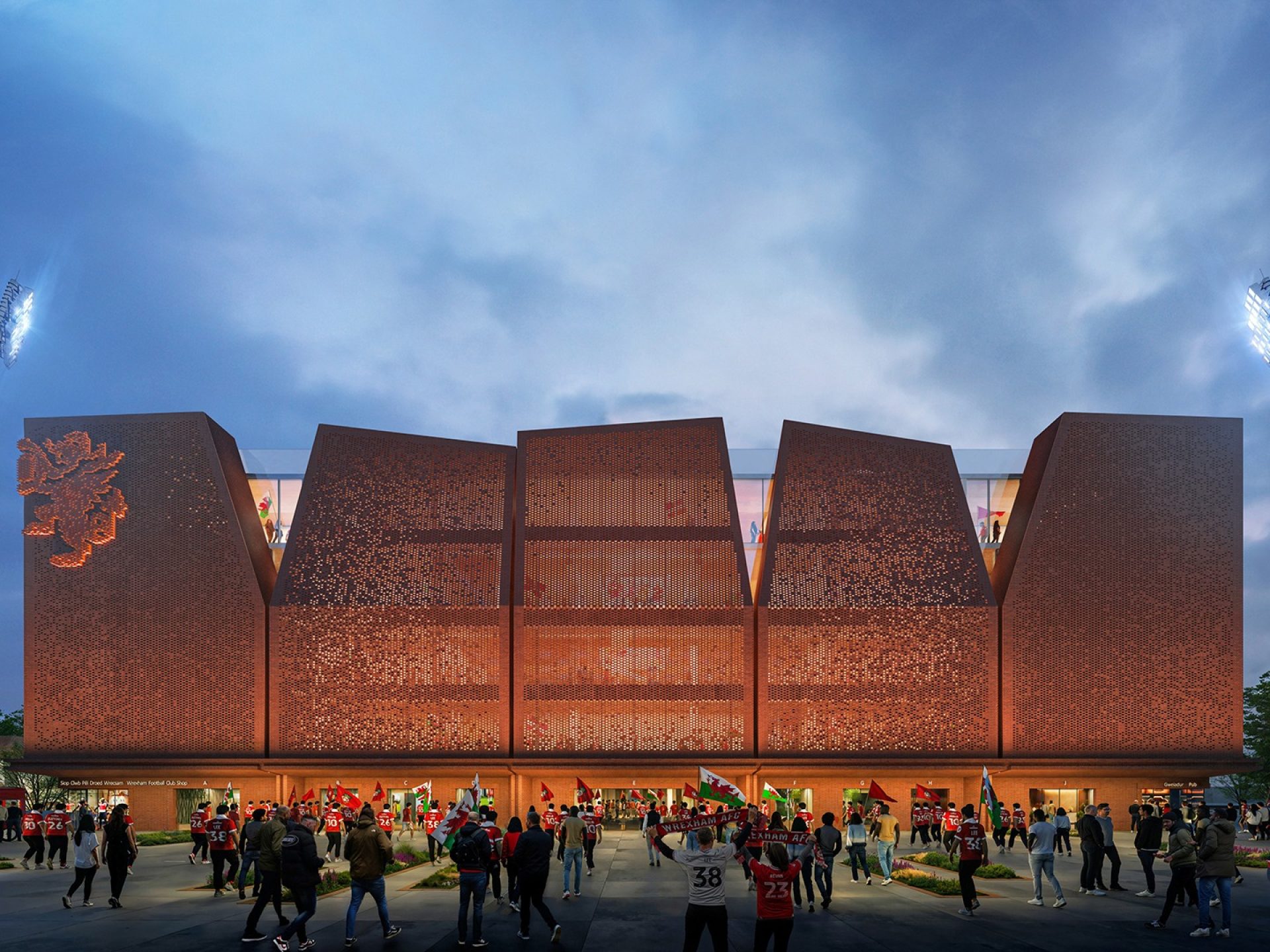
The new Kop Stand’s unique design will create an atmospheric home for Wrexham AFC’s passionate fans and become an iconic destination for fans, international visitors and the local community on both matchdays and non-matchdays.
The 5,500-capacity new Kop Stand includes the provision for safe standing, hospitality and accessible seating and will be a prominent focal point of the area visible from the city centre. The seating bowl has been designed to create a home end for the Club’s fans that will reinforce the atmosphere within the STōK Cae Ras, with design of the roof optimised to amplify sound from the spectators towards the pitch.
The new Kop Stand has been future proofed with the current design capable of supporting an increase in capacity, subject to a separate planning application. The inclusion of player and officials’ facilities within the new Kop Stand allows fans to welcome the team onto the pitch through a player tunnel in the stand, providing another unique experience at the stadium.
At the rear of the stand an external brick facade pays homage to the City’s “Terracottapolis” nickname, and the brick colour and textures are reminiscent of the historic Ruabon red brick from the local area. Built against a glass wall along key areas at the rear of the stand, the brick façade uses a contemporary interpretation of the ‘Flemish bond’ brickwork found throughout Wrexham, creating a signature brickwork pattern for the club that is rooted in the area. Two dragons from the club’s crest are prominently embossed into the brick façade at one corner of the stand.
The pattern allows the texture to transition across the façade and includes a lattice effect that allows transparency through the brickwork into and out of the stand itself, reflecting the transparency that the Club aims to have with its community. The overall effect creates an authentic aesthetic grounded in the history and heritage of the city, while providing a modern, forward-looking identity to create a unique destination and landmark.
The rear of the stand looks onto a public plaza that will act as a fan space on match day and a community space and public area throughout the year. Plans for the plaza include the positioning of the sister wheel of the Gresford Colliery wheel in remembrance of the miners who perished in the 1934 mining disaster.
The new Kop Stand will be fully compliant with UEFA Category 4 stadium requirements and along with adjustment to the pitch, and other technical requirements, this will enable the STōK Cae Ras Stadium to host the UEFA European Under-19 Championship final tournament matches in 2026, and other international matches in the future.
"We have designed the new Kop Stand to be both authentic and unique in its approach to hosting Wrexham’s passionate fans. To do that we involved our team of audio consultants to maximise atmosphere, while the physical design of the façade at the back of the stand takes inspiration from the local brickwork and the city’s ‘Terracottapolis’ nickname, to link it to the generations of fans that have visited the ground in the past."
Michael Williamson, Wrexham AFC Chief Executive Officer, said:
“The new Kop Stand marks a special moment in the history of the STōK Cae Ras, allowing us to restore the traditional four-sided enclosure of the stadium, providing new and improved facilities and experiences for our fans and visitors to the stadium alike.
“The distinctive design of the new Kop Stand embodies the history and heritage of Wrexham – rooted in the local community creating a timeless, authentic piece of civic architecture that complements other landmarks. It will provide an iconic landmark standing at the gateway to the city giving it a true sense of place.
“The stand reflects the key role the football club can play in the rejuvenation and redevelopment of the city through its role in the Wrexham Gateway Project.
“The upgrading of facilities to meet UEFA Category 4 specifications are central to our wider vision of bringing international sport back to Wrexham and the benefit this will bring to the local community of hosting these events in North Wales.”
Declan Sharkey, Global Director and Senior Principal at Populous, added:
“We have designed the new Kop Stand to be both authentic and unique in its approach to hosting Wrexham’s passionate fans. To do that we involved our team of audio consultants to maximise atmosphere, while the physical design of the façade at the back of the stand takes inspiration from the local brickwork and the city’s ‘Terracottapolis’ nickname, to link it to the generations of fans that have visited the ground in the past.
“The striking form and profile of the stand facade uses Ruabon-style red brick with dynamic textures and modern interpretation. The angled planes and carved form of the brick façade echo the strata of coal and slate seams that represent the industrial heritage of the local area, with the feeling that they have emerged organically from the ground they stand on. A contemporary approach to the brick detailing enables layers of transparency through the brickwork that dissolve the boundary between the stand and the public plaza outside. This allows visibility into and out of the stand, responding to the club’s role as an open and integral part of its local community.”
Lorem ipsum dolor sit amet consectetur, adipisicing elit. Non facere corporis et expedita sit nam amet aut necessitatibus at dolore enim quis impedit eius libero, harum tempore laboriosam dolor cumque.
Lorem, ipsum dolor sit amet consectetur adipisicing elit. Illo temporibus vero veritatis eveniet, placeat dolorem sunt at provident tenetur omnis, dicta exercitationem. Expedita quod aspernatur molestias eum? Totam, incidunt quos.
