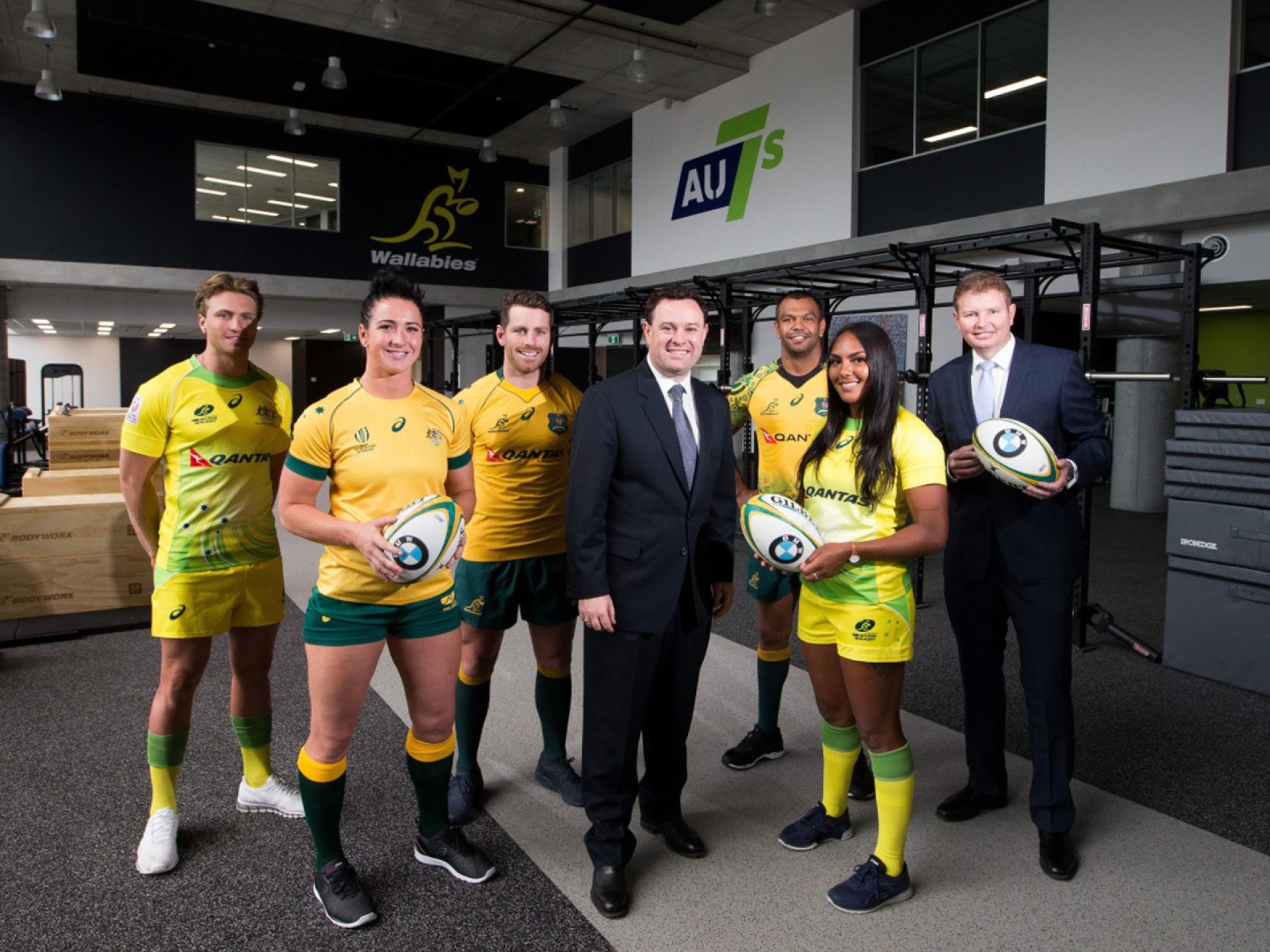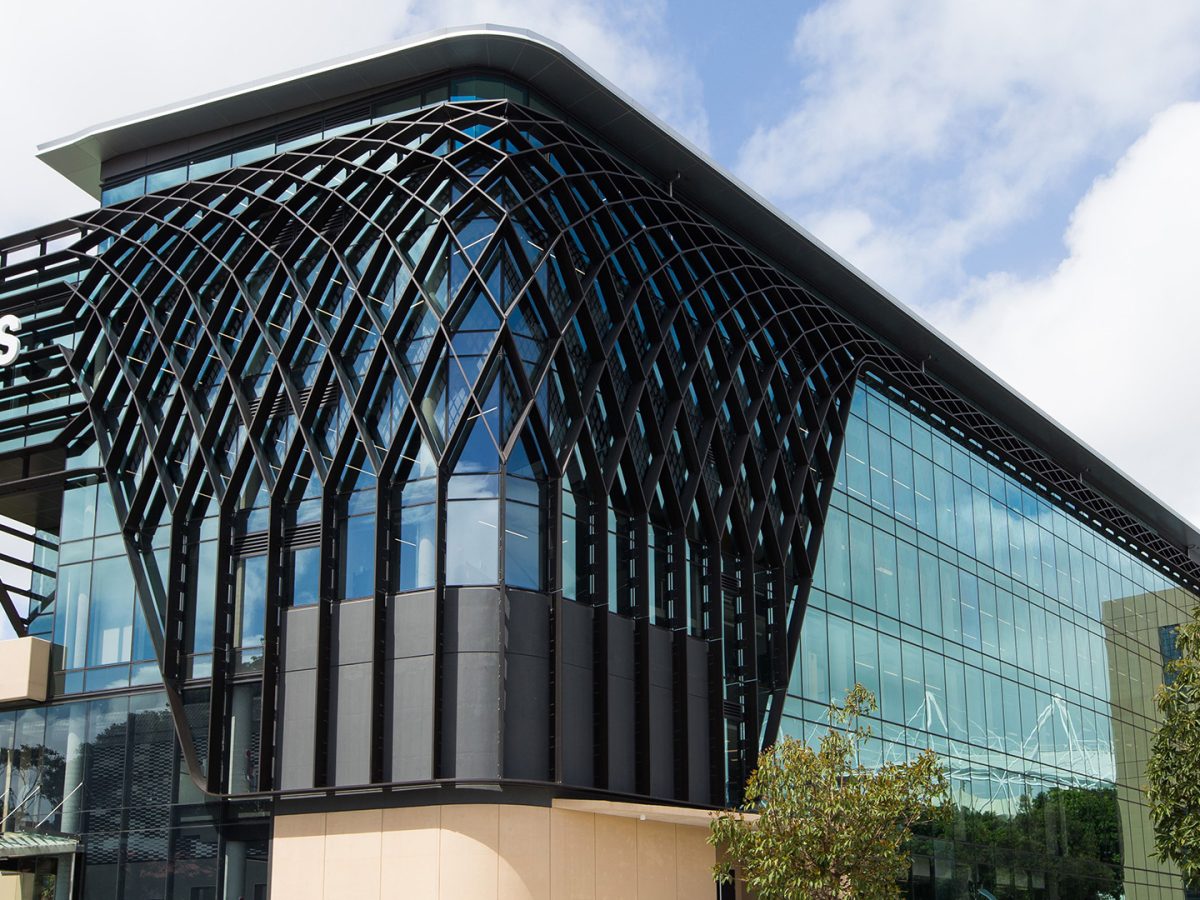December 14, 2017
Australian Rugby and UTS Building Opens

The Rugby Australia Building in Sydney is the first facility of its kind in Australia to house national sporting teams alongside one of the country’s leading tertiary education institutions.
Located in one of Sydney’s biggest sporting precincts at Moore Park, the new home of Rugby Australia and the University of Technology Sydney’s sport and exercise science and physiotherapy programs, is a world-class high-performance training facility and a valuable community asset.
Supported with significant investments by the Commonwealth and NSW State Governments, the Rugby Australia Building has seen more than 100 sporting professionals co-locate with over 700 students and researchers in a facility designed to provide world-class amenities, including state-of-the-art training and research spaces and high-performance laboratories.
The elite training facility also houses the University of Technology Sydney’s (UTS) Sports Campus. The co-location of the two organisations has the potential to greatly benefit both groups through direct links between athletes and cutting edge sports science/exercise science labs and programs using the latest technology. UTS research will support talent identification, injury minimisation and best-practice recovery and rehabilitation.
The UTS campus will also provide education opportunities, with the elite athletes based at the centre able to enrol in custom-made courses that can be balanced with their sport and training commitments.
Co-locating two high-profile entities within the same building, and creating their own distinct identities was a key design challenge for Populous. To meet this need, an individual and impressive entrance was designed for Rugby Australia and UTS at separate ends of the building.
Externally the building is wrapped with bronze sunshades that change in geometry from horizontal to vertical, responding to the orientation of the façade from Rugby Australia to UTS, and also providing a dynamic appearance.
Additionally, the tight footprint of land available meant that a vertical design solution was required, forcing some rooms within both the rugby and university facilities that would normally be side-by-side onto different floors. Through the clever use of voids and double height spaces, Populous was able to create spaces with physical and visual connections. The voids also allowed natural light to penetrate deep into the building and create dramatic open spaces.
The new home for rugby in Australia incorporates the administration team responsible for the development of the game from the grass roots to the international stage, and is the first time that the Wallabies (men’s), Wallaroos (women’s) and Australian men’s and women’s Sevens teams will be located in the one training base.
Importantly the building has also been designed for use by local community groups, including Indigenous organisations, local schools and clubs along with other Australian and international sporting teams.
The Rugby Australia Building was designed by global architecture firm Populous, managed by CBRE Project Management and delivered by AW Edwards, with construction commencing in June 2016 and completed in October 2017
Lorem ipsum dolor sit amet consectetur, adipisicing elit. Non facere corporis et expedita sit nam amet aut necessitatibus at dolore enim quis impedit eius libero, harum tempore laboriosam dolor cumque.
Lorem, ipsum dolor sit amet consectetur adipisicing elit. Illo temporibus vero veritatis eveniet, placeat dolorem sunt at provident tenetur omnis, dicta exercitationem. Expedita quod aspernatur molestias eum? Totam, incidunt quos.
