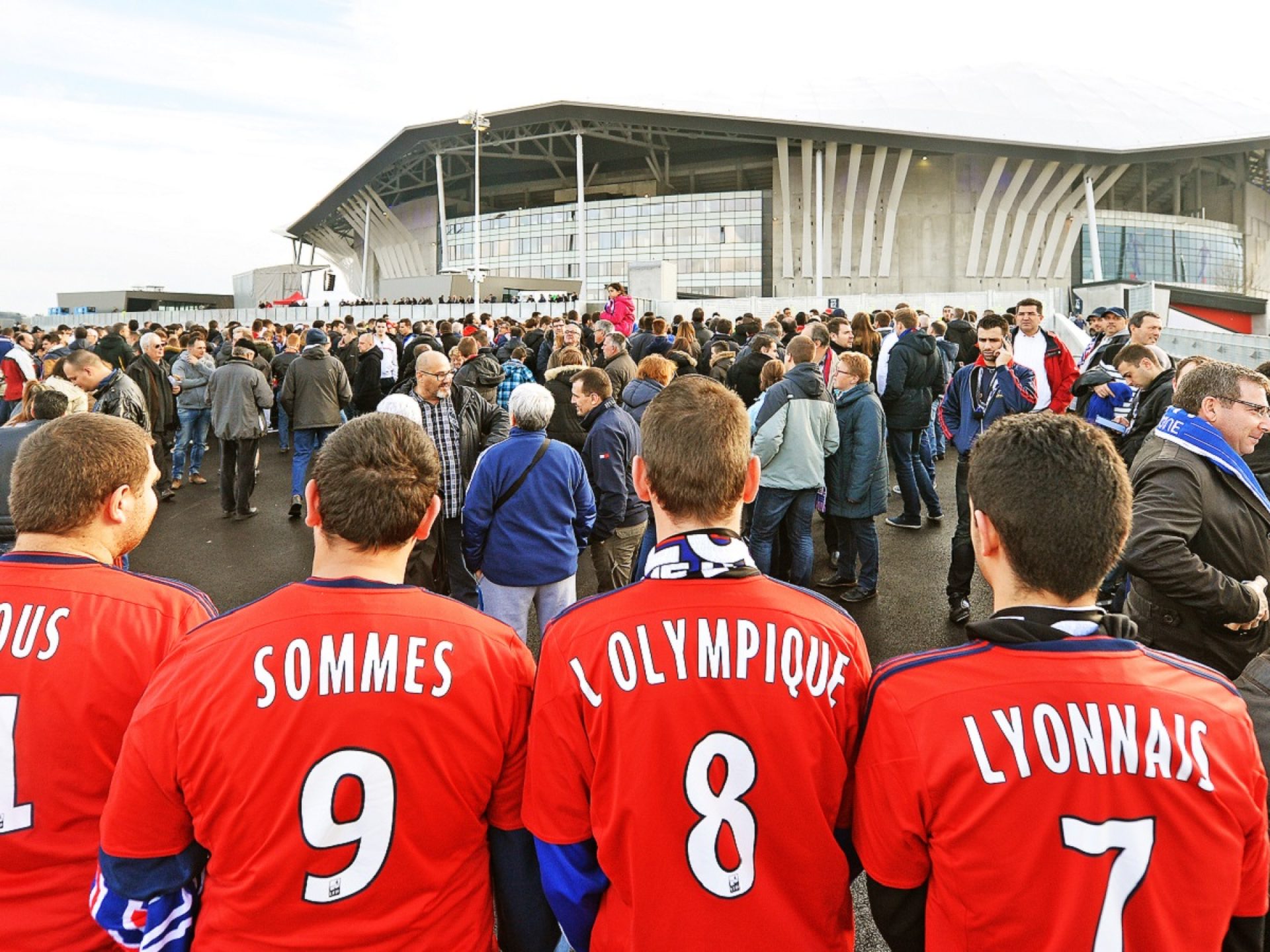February 12, 2018
Designing a dream for Olympique Lyonnais

The new home of Olympique Lyonnais opens on the 9th January 2016, becoming a fantastic new home ground for one of France’s most iconic football teams and providing a key venue for the UEFA Euro 2016 Finals. We asked the Populous design team for the ‘Stade des Lumières’ about the design process, and how the new stadium came to be.
Our story begins in 2005, when Populous were first approached by French club Olympique Lyonnais, who were in the middle of an incredible run of seven successive French Ligue 1 titles.
Early in the discussion process, a stadium planning group from Olympique Lyonnais came to London to inspect the construction of the new Emirates Stadium for Arsenal Football Club, which was considered to be the best example of the kind of stadium design that would suit a club of this size. With such a design, the club would be able to create a fantastic atmosphere, maximise its revenue potential, and ensure its future financial sustainability.
This approach was quite unique in France, where nearly all clubs play in stadiums built by the municipality. In addition, Olympique Lyonnais would be able to control the design process and building procedures to ensure that they had the best project team for the stadium, working to a specification which was ideally suited to them in terms of budget and flexibility.
On a cold, rainy day in the site hut at Arsenal, huddled around a worktable, Club President Monsieur Aulas announced that the Grand Stade de Lyon would become an iconic destination for the city and community of Lyon, influenced by a ‘Lyonnais’-style architecture which was inspired by the club, its fans, and the city. Working with French masterplanners, engineers and specialist advisors, Populous responded to the club’s brief with all of these factors in mind.
The impressive location on the outer ring road, close to the airport, meant that the stadium would become a key feature on the gateway to Lyon. The final design takes inspiration from the unique relationship that Olympique Lyonnais’ fans have with their stadium. For example, the North and South Stands have been designed to respect and facilitate the OL fans’ tradition of singing to one another during games, creating a cacophony of noise and support for the home team.
In order to maximise the atmosphere created by the fans before, during and after a match, the stadium is enveloped by a huge roof structure, creating a canopy which echoes the local forests; protecting the spectators in the stands, amplifying the noise within and extending over a large part of the podium surrounding the stadium. This feature will also help to form a venue for cafes, stalls and multiple pop-up events to take place throughout the year, activating the stadium on non-match days. The inspiration of the local green spaces also extends into the surrounding car park. In order to make this open to the public throughout the year, we worked with landscape architects AIA Associés to create a ‘green car park’ surrounding the stadium, which seamlessly converts to an open park space on non-event days.
On the inside, the stadium itself has also been designed to offer maximum flexibility in usage, with the ability to host a range of sports in addition to football, as well as concerts with capacities from 20,000 to 60,000. We’re already excited to see rugby’s European Champions Cup Final take place in May!
As an international architecture and design practice, Populous are used to working with large-scale projects, all around the world. As we near the opening of this beautiful stadium, we are able to look back at a decade of planning and construction, and truly believe that the original architectural aspirations have been realised in the ‘Stade des Lumières’.
Lorem ipsum dolor sit amet consectetur, adipisicing elit. Non facere corporis et expedita sit nam amet aut necessitatibus at dolore enim quis impedit eius libero, harum tempore laboriosam dolor cumque.
Lorem, ipsum dolor sit amet consectetur adipisicing elit. Illo temporibus vero veritatis eveniet, placeat dolorem sunt at provident tenetur omnis, dicta exercitationem. Expedita quod aspernatur molestias eum? Totam, incidunt quos.