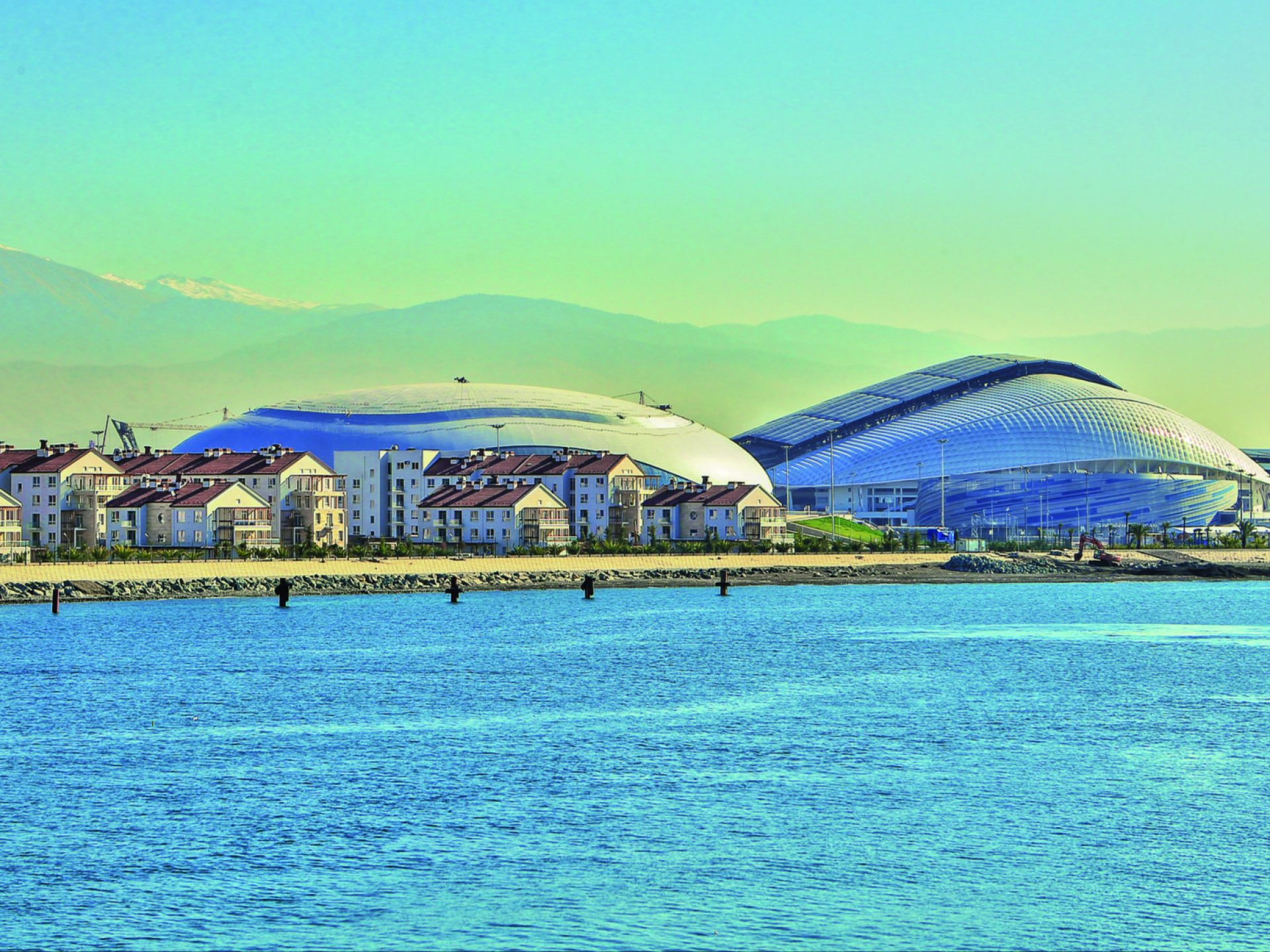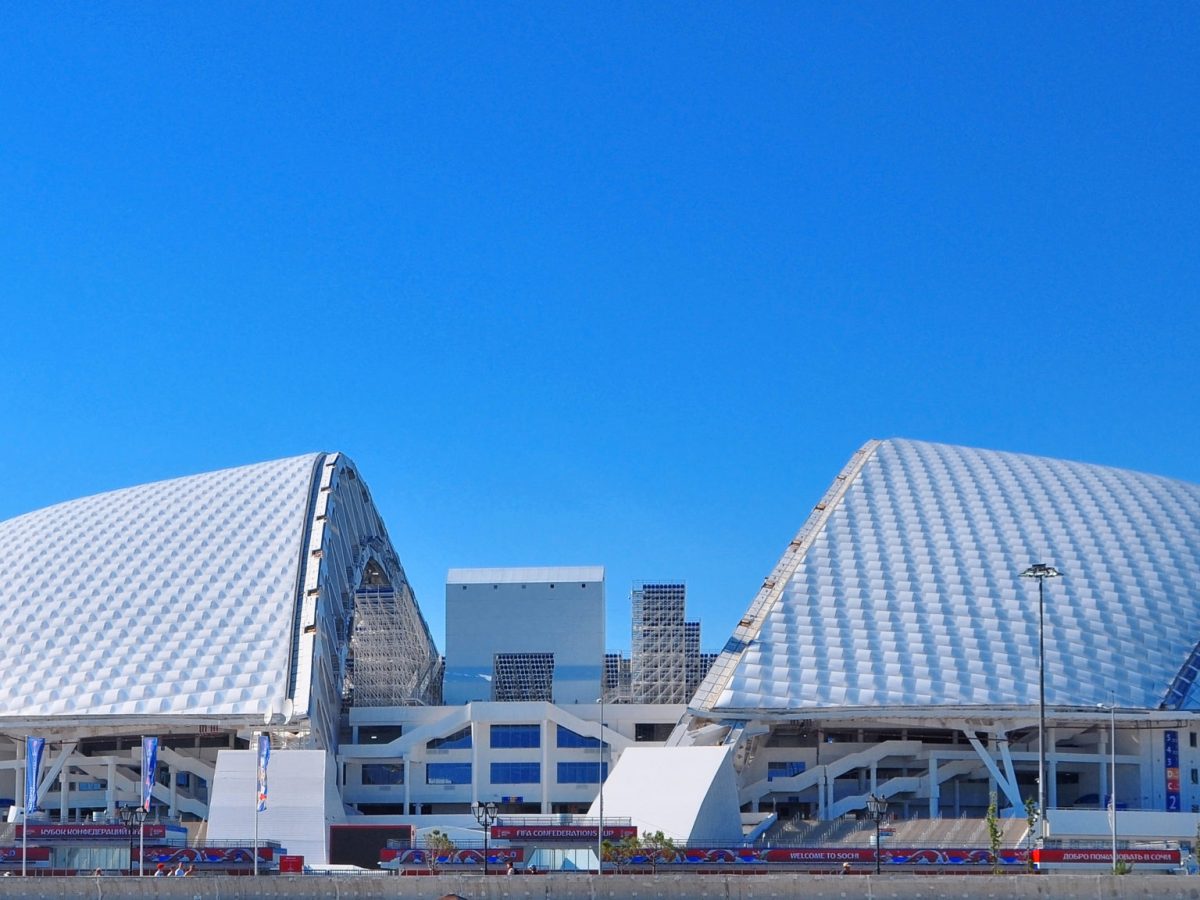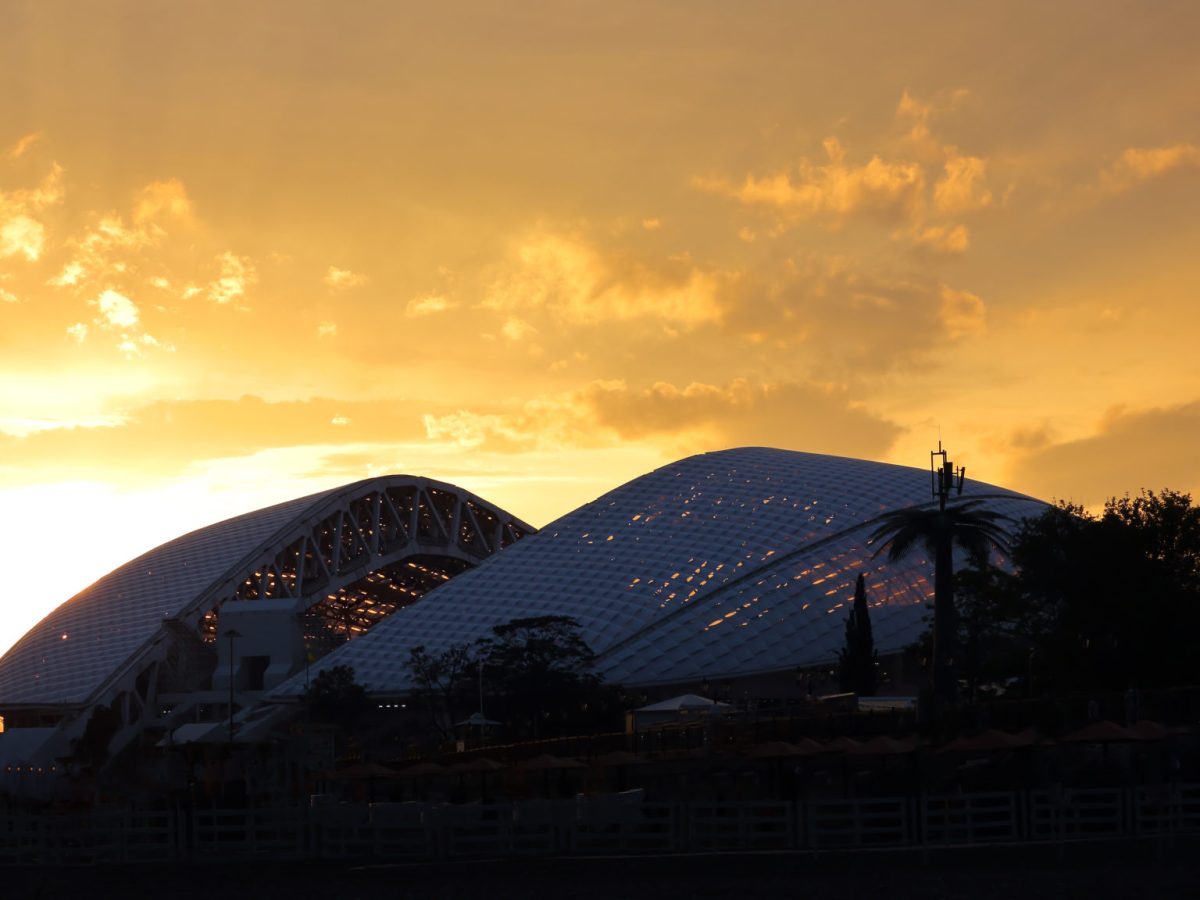November 5, 2018
Fisht Olympic Stadium: A Design for Legacy

Located approximately 1,000 miles south of Moscow on a narrow sliver of land nestled between the Caucasus Mountains and the Black Sea, the Russian city of Sochi is home to what is arguably the country’s most successful sports legacy project to date, the Fisht Stadium.
The stadium was originally designed to stage the 2014 Winter Olympics and has evolved to host 2018 FIFA World Cup matches, as well as games for club side PFC Sochi and the Russian national team. The wider Olympic Park area is the setting for an eclectic mix of cultural festivals throughout the year and encompasses sections of the newly developed Sochi Autodrom race track, which has seen Formula 1 return to Russia for the first time in over 100 years.
Scalability
From the outset, it was clear that to ensure the long-term success of the project the Fisht’s seating capacity would need to rise fall to meet the myriad needs of event organisers.
The ambition was to accommodate 35,000 spectators for the Winter Olympics and 45,000 for World Cup games, then to scale back down to 20-25,000 seats for local club football. To achieve this, our architects proposed an innovative open-ended stadium, with permanent stands on the eastern and western sides of the bowl supported by low-level seating at either end with modular temporary seating above.
These plans were approved in 2008, and building work commenced in 2009. However, in 2011, halfway through construction, the initial designs were revised at the request of event organisers to include a temporary roof that would seal the seating bowl and protect against bad weather for the opening and closing ceremonies of the Games.
Adapting to a changing brief
Late in the project, this posed a significant engineering challenge. The east and west stands had been designed with plenty of latent load bearing capacity, but the north and south ends of the stadium lacked the supporting structures to accommodate such a massive construction.
The solution was to build two huge hangars in place of the low-level seating originally planned for these spaces. The hangars would be installed for the duration of the Winter Olympics after which they would be removed, along with the roof. But these modifications proved to be so successful that post-Games a review was undertaken as to whether the Fisht Stadium should remain a closed venue.
However, after consultation with FIFA it became clear that closed venues were not considered suitable for hosting World Cup matches, so the temporary structures were disassembled and construction on the seating bowl was completed.
In the run-up to the tournament the addition of luxury corporate suites at the north and south ends further enhanced the stadium’s offer of permanent seating. This means that today the Fisht’s capacity stands at 36,000 seats.
Showcasing Sochi
Despite these changes, the original design concept for the development shines through, underpinned by an architectural language that focuses on showcasing the natural beauty of the surrounding area while also speaking to Russia’s cultural heritage.
This concept can be seen clearly in the form of the east and west stands, which open elegantly like a Faberge egg to reveal the seating bowl. The open spaces at either end of the stadium create a striking visual through-line from the sea to the mountains beyond, and an open-backed concourse allows visitors to explore the outer podium with uninhibited panoramic views of the wider region.
The permanent canopies over the stands have been constructed from Ethylene Tetra Fluoro Ethylene (ETFE) multi-layered foil cushions. With excellent light transmission properties, ETFE allows the natural grass playing surface to absorb the ultra-violet light it needs to grow while simultaneously sheltering spectators from the elements.
From inside the stadium these cushions act as a lens, offering a playfully distorted view of the sea and the mountains and casting variegated light patterns across the bowl as the mid-afternoon sun shines through. Viewed from the outside, a white tint applied to the outer-most layer of foil gives the stadium a look evocative of the snow-capped mountain it is named after, and at night LED lights within the cushions themselves illuminate the façade with a vibrant rainbow of colours.
A stadium that floats
Sochi lies in a seismically active zone, with some areas at risk from magnitude-10.0 earthquakes – the most severe grading. Large earthquakes have the potential to cause a geological phenomenon known as liquefaction, which occurs when the soil loses its form and starts to behaves like a liquid, swallowing up buildings like the sea would a sinking ship. In the event of such a disaster a huge band that runs through the Fisht’s foundation, holding the East and West stands together in tension, would allow it to float above the churning ground, ensuring that the stadium will remain intact as a sports destination in Russia for generations to come
Originally published in sb Magazine.
Lorem ipsum dolor sit amet consectetur, adipisicing elit. Non facere corporis et expedita sit nam amet aut necessitatibus at dolore enim quis impedit eius libero, harum tempore laboriosam dolor cumque.
Lorem, ipsum dolor sit amet consectetur adipisicing elit. Illo temporibus vero veritatis eveniet, placeat dolorem sunt at provident tenetur omnis, dicta exercitationem. Expedita quod aspernatur molestias eum? Totam, incidunt quos.



