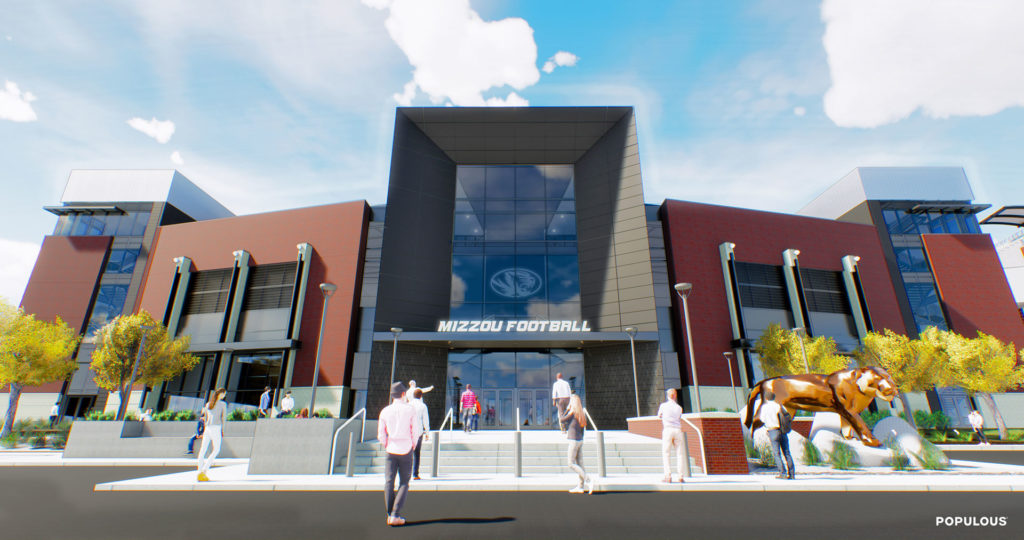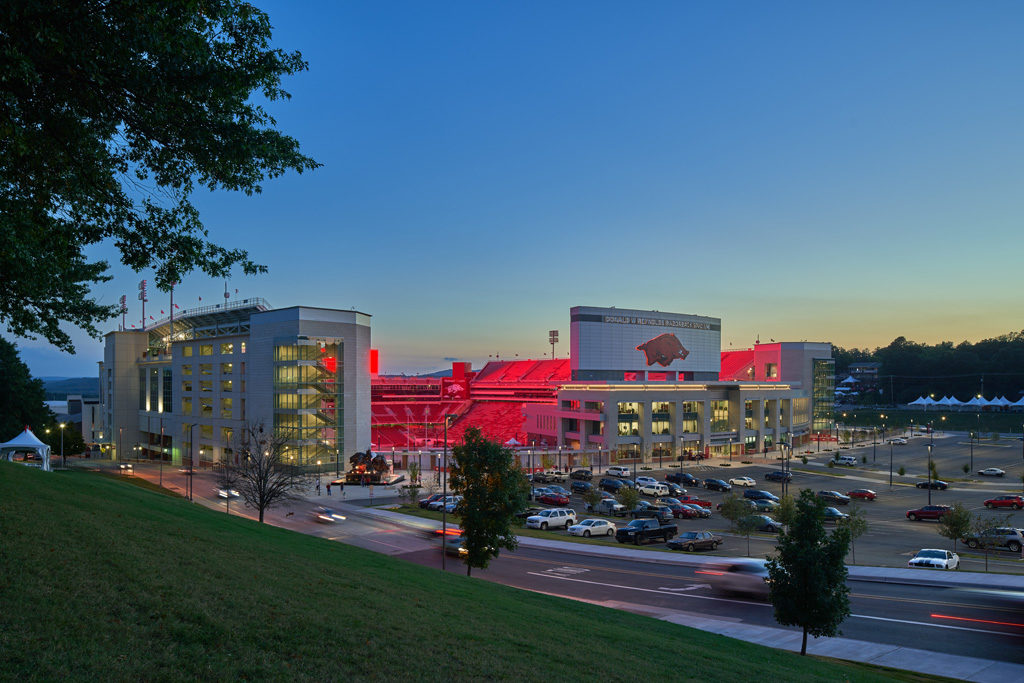August 31, 2018
Full Circle: How Collegiate End Zone Renovations Have Come of Age

*Updated September 2019
It doesn’t take a Hall of Fame coach to know the end zone is the literal measurement of success for a college football program. Visit it more often than your opponent on a week-to-week basis and championships tend to follow.
Collegiate athletic departments across the United States have also honed in on the potential of the space that lies just beyond the pylons. End zone expansions are the latest trend in Division I collegiate football stadium design – and our design team doesn’t see the movement ending anytime soon. The proven revenue and performance benefits are simply too powerful to ignore.
On top of creating a more intimidating game day atmosphere, end zone projects realize the potential for unique seating and premium spaces along with integrating new team spaces that benefit more than just football student-athletes. Each university considering an end zone renovation has a wealth of options unique to its culture and footprint.
We’ve been fortunate to work on a number of end zone projects for premiere college football programs in recent years. Here’s an inside look at how the latest took shape and help take their respective programs to the next level:
University of Missouri’s Faurot Field at Memorial Stadium

Opening during the 2019 season, Mizzou’s new South End Zone captures the essence of the university and creates a platform for success. First and foremost, the facility gives student-athletes state-of-the-art training and recovery amenities. New efficiencies throughout help maximize their time and energy. The new two-story weight room, for example, is one of the closest to the field in all of NCAA football.
On game day, student-athletes get to the grid iron through the Bunker Club, bringing them up close and personal to fans in the process. A garage door is the only thing separating fans from the locker room. Those fans can bring the noise and hype their Tigers’ entry as it slowly rises by banging on the same gold bleachers that once stood in the original South End Zone. The bleachers were preserved and now hang on the Bunker Club’s walls.
UNLEASHED 👀🔋 pic.twitter.com/nW4iKXRg4S
— Mizzou Football (@MizzouFootball) September 7, 2019
Elsewhere, the South End Zone offers a variety of seating options across all price points. Patios in the ShowMe Club and Bunker Club offer open and shaded spaces for fans, while a new 360-degree concourse allows for better accessibility and exploration at Faurot Field. Outside near the South End Zone’s entrance, a 6-foot-tall tiger statue greets fans and serves up Instagram moments for Mizzou fans spanning all generations.
University of Arkansas’ Donald W. Reynolds Razorback Stadium


One of our most recent completed projects, the University of Arkansas’ Donald W. Reynolds Razorback Stadium north end zone expansion, opened with the start of the 2018 football season.
From its prominent Wild Band of Razorbacks sculpture in the main gate plaza to the large glass and limestone façade, the new north end zone operates as the stadium’s front door. The $160-million facility is the new home of Razorback Football administration and operations and features six different premium seating areas across four levels. Three types of loge boxes, suites with operable glass walls and numerous clubs, including the Touchdown Club which the team proceeds through its way to the field, offer an unparalleled game day experience.
Fans with tickets outside the north end zone have plenty to celebrate as well. The project greatly improves circulation, giving Razorback Stadium its first-ever 360-degree concourse and the expansive curved video board – the first-ever in collegiate football – provides a crystal-clear view of replays and stats to keep everyone in attendance tuned into the action.
University of Oklahoma’s Gaylord Family-Oklahoma Memorial Stadium

Opened in September 2016, the University of Oklahoma’s Gaylord Family-Oklahoma Memorial Stadium, received rave reviews.
The $160-million renovation closed in the south end zone of the stadium, resulting in a 360-degree experience for the first time in the Palace on the Prairie’s nearly 100-year history. New suites, loge boxes and club seats increased the stadium’s capacity to roughly 84,000 seats, while a canopy offers shade and amplifies crowd noise on the field.
In addition to impacting the fan experience, the renovations carved out and created space behind the seating bowl for the football team and other OU programs to meet, train and recover year-round. Locating all of these spaces, which officially opened last fall, within one building maximizes student-athletes’ time and creates a more efficient athletics environment.
Kansas State University’s Bill Snyder Family Stadium
K-State’s north end zone expansion opened in 2015, with the new fully-enclosed seating bowl dialing up the gameday atmosphere and making “The Bill,” as Wildcats fans lovingly call their football home, an even more intimidating venue for opponents.
In the northeast corner sits the new home of the K-State Marching Band, a specially-designed area that dramatically increases the visibility and sound projection of the award-winning group. Across the end zone lies the new Wabash Landing, a leasable terrace catering to large groups and offering them the chance to experience the team running on and off the field. With a new massive video board serving as the backdrop to each corner, they’re truly places to be seen.
The $70-million renovation also attached the new Vanier Football Complex to the stadium. Inside, state-of-the-art facilities include coaches’ offices with incredible views of the field, a centrally-located locker room, a massive strength and conditioning center, sports medicine and hydrotherapy spaces and, most importantly, the new Academic Learning Center that supports K-State student-athletes in all 14 sports.
“All the kids we have gotten in here we have pretty much all gotten commitments from,” K-State Director of Football Recruiting Taylor Braet told The Kansas City Star. “They come in and tweet out all the photos of the new facility, then about a week later you get a commitment.”
The entire project was delivered ahead of schedule, under budget and provides K-State with a facility that is already producing results on and off the field.
University of Colorado’s Champions Center

The University of Colorado Champions Center’s north end zone renovation opened in the fall of 2015, with the $143-million project registering as the largest in the history of Folsom Field. New ledge seating, loge boxes and a dedicated club create an experience unique to the rest of the stadium.
The Champions Center expansion provides fans and student-athletes alike with amenities and resources second to none in the PAC-12. The project added 300,000 square feet of football training and athletic administration, complete with a 27,000-square-foot sports science and sports performance institute. Open to the public and created in partnership with Boulder Community Health, the sports performance center includes MRI equipment, anti-gravity treadmills and on-site doctor offices.
“It was important to us that the facility serve more than just our student athletes or one sports program,” Colorado Athletic Director Rick George recently remarked. “We’re creating a completely interconnected environment, combining athletics, academics and staff offices, to provide a shared home – and a shared sense of pride in our community.”
On any given day, you’ll find elite Division I student-athletes and the general public sharing the space with the same goal in mind: self-improvement.
Looking toward the future, we’re hard at work with clients delivering several other Division I end zone renovations:
- Most recently, we began work the University of Texas on an expansion and renovation of Darrell K Royal-Texas Memorial Stadium’s south end zone.
- Another Populous-led master plan with Purdue University will close in the south end zone of Ross-Ade Stadium and integrate it with the campus for year-round use.
- Populous and the University of Tennessee recently completed a feasibility study for enhancements to historic Neyland Stadium.
As you can see, end zone renovations can not only close in a seating bowl but open up possibilities for universities to grow well into the future. Each project takes shape around a unique sense of place and purpose on campus, but they have common goals. They impact the game day experience in every aspect including enhanced atmosphere, unique amenities and a reinvigorated connection to campus.
Considering expanding your facilities? Send us a note about the challenges you’re facing and learn how the Populous approach can help.
Lorem ipsum dolor sit amet consectetur, adipisicing elit. Non facere corporis et expedita sit nam amet aut necessitatibus at dolore enim quis impedit eius libero, harum tempore laboriosam dolor cumque.
Lorem, ipsum dolor sit amet consectetur adipisicing elit. Illo temporibus vero veritatis eveniet, placeat dolorem sunt at provident tenetur omnis, dicta exercitationem. Expedita quod aspernatur molestias eum? Totam, incidunt quos.
