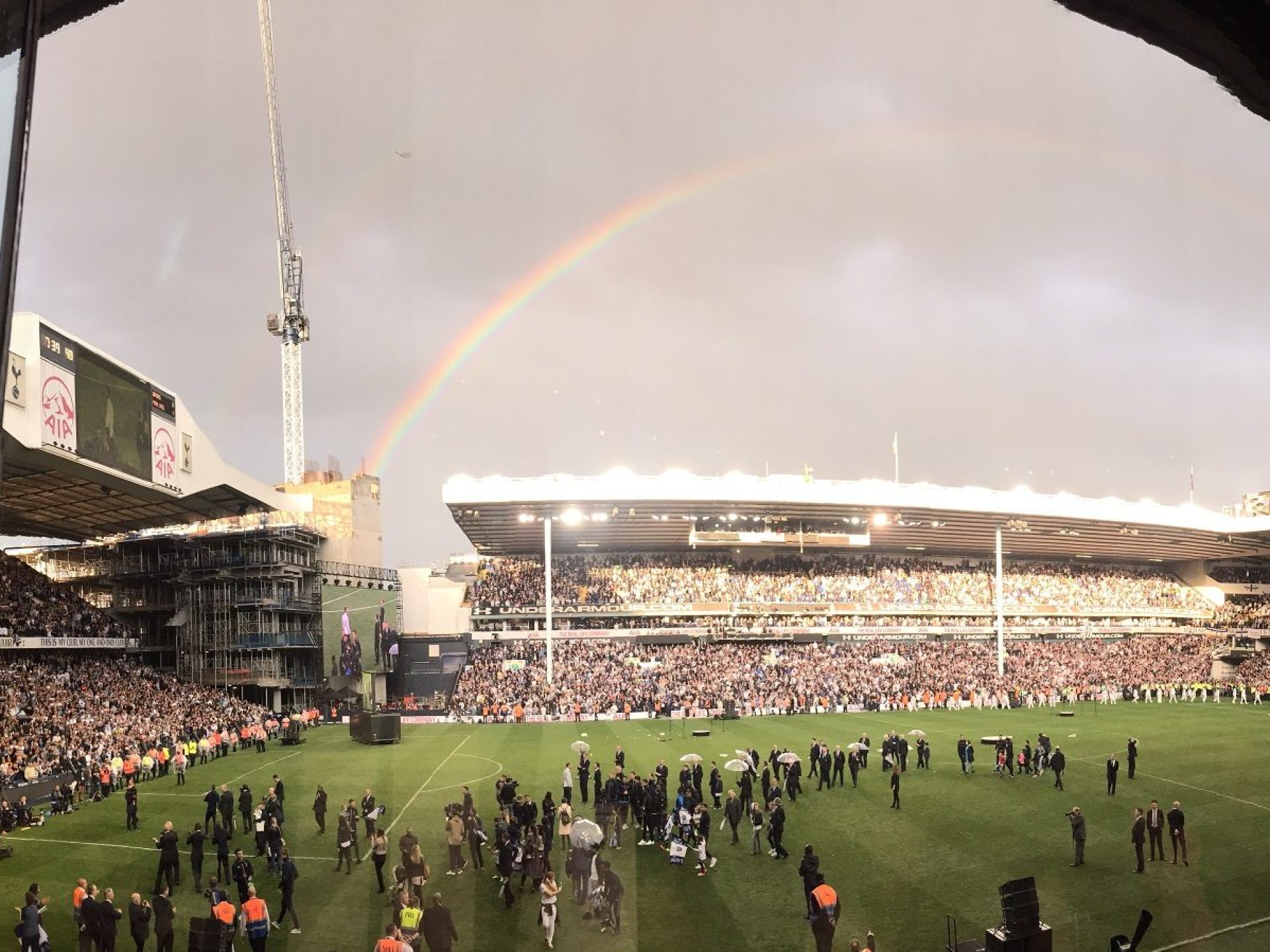May 20, 2017
Home Sweet Home: Tottenham Hotspur’s last match at White Hart Lane

On Sunday 14th May 2017, the last ever game took place at Tottenham Hotspur’s historic White Hart Lane stadium. With many of the Populous team attending, Project Architect Tom Jones takes up the story.
It was very special to be one of the 31,848 fans celebrating Tottenham Hotspur’s 2-1 victory over Manchester United at the last match to be played at White Hart Lane. Spurs now move to Wembley Stadium for a season before returning to their new home, which encompasses the same site and will retain exactly the same post code as White Hart Lane and is already half way through construction.
But at the last game, which was yet another of the iconic nights at ‘the Lane’, the teams were greeted by white-and-blue flags waving from almost every seat and Tottenham completed an unbeaten home campaign in a ground that has played host to football for 118 years. The rain gave way to a rainbow arching over White Hart Lane, perhaps symbolic of the Wembley Arch, welcoming Spurs’ to their temporary home for the next year.
As I travelled up to White Hart Lane on the train, fans around me were expressing a sense of sadness that this was going to be the very last match that they would get to watch at the old stadium, but it was mixed with a feeling of excitement about the new Populous-designed stadium taking shape around it.
The process of planning the new stadium around the existing stadium has been one of the key challenges for Populous in developing the design, as we have looked to optimise the design to facilitate a second phase of construction that could happen as fast as possible.
Normally you would expect eight vertical cores in a 60,000 seat stadium but we have managed to consolidate all of the vertical circulation into just six cores, with all six cores designed to fit within the first phase of construction, now almost complete. By carefully overlaying survey information of the existing stadium and analysing the key roof support structure that was required for the existing stadium roof, we were able to carefully position the final core beyond the roof support and within the north-east corner of the existing stadium. This meant construction of the new Ground could be done while the old stadium was still completely operational.
The single-tier south stand was then designed as a steel-framed structure, which can be quickly erected, to enable the fastest possible installation times for the compression truss roof. Once the cable-net roof is lifted, the roof finish has been designed as a series of cassette units, which can be pre-finished off site and lifted into position – speeding up the cover to the seating bowl. We have also looked to develop modular concession units for the fit-out, which again should optimise the installation times, prior to testing and commissioning ahead of the opening match.
Another concern that I overheard from the fans on the way to the match was whether the new stadium would feel like ‘home’? One of the unique opportunities that arose from building the new stadium around the old stadium has been that fans have already been walking through their new home to gain access to the north stand of the existing stadium on match days. These walkways have led fans through the new east and west entrances and into an area of the new pitch, giving them an insight into the steepness of the new stands and the intensity of atmosphere that this will generate.
While Spurs will be playing at Wembley – the home of English football – next season, an exciting new chapter in the history of the club will be rising in North London.
Lorem ipsum dolor sit amet consectetur, adipisicing elit. Non facere corporis et expedita sit nam amet aut necessitatibus at dolore enim quis impedit eius libero, harum tempore laboriosam dolor cumque.
Lorem, ipsum dolor sit amet consectetur adipisicing elit. Illo temporibus vero veritatis eveniet, placeat dolorem sunt at provident tenetur omnis, dicta exercitationem. Expedita quod aspernatur molestias eum? Totam, incidunt quos.
