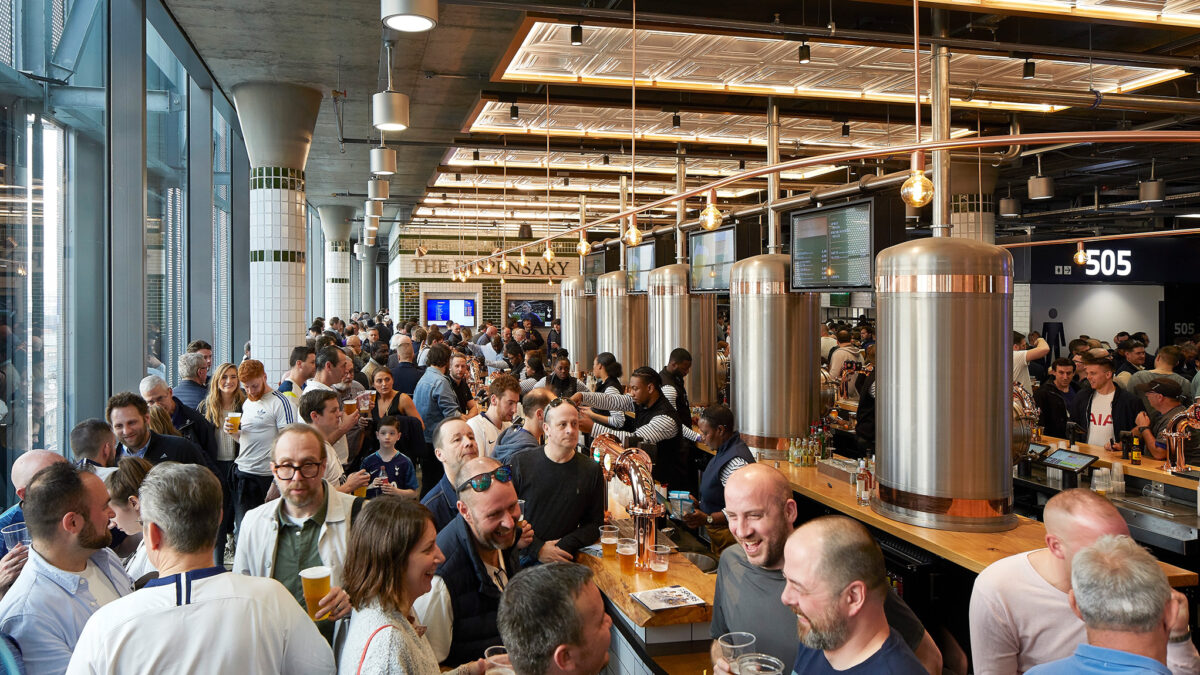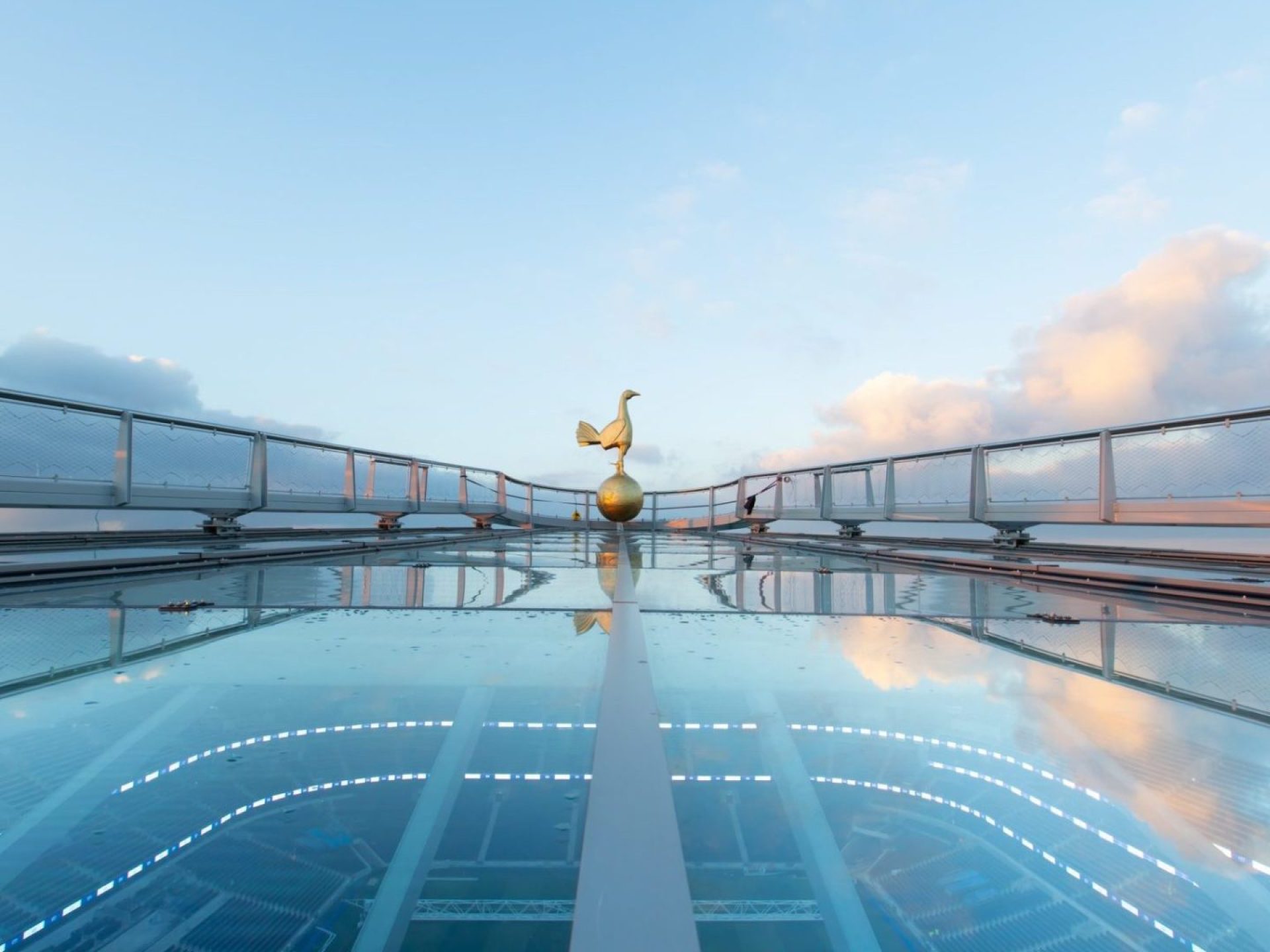Perspectives

April 15, 2019

The old White Hart Lane stadium was a familiar landmark for locals. The new stadium adds pride and optimism and will become an icon which will be seen around the football world as a signal of intent not just for the club, but for the whole community
Tottenham Hotspur’s final Premier League home game of the 2016/17 season, a 2-1 victory over Manchester United, marked the end of the club’s 118-year stay at White Hart Lane.
It was a fitting send-off for a stadium with such a rich history; one that has seen Spurs win both European and domestic honours and endeared itself to the hearts of supporters. For the people of north London, “the Lane”, as it had come to be known, was more than bricks and mortar: it was part of the urban fabric. Replacing it in the eyes of fans and the community would be a tall order, and not least because the new stadium would sit on the same site as the old one, right at the centre of one of the capital’s most densely populated boroughs.
“It’s very unusual for these types of large stadiums to be built right along a main high street,” says Maria Knutsson-Hall, Design Architect. “This is a new chapter in the club’s history and it’s important that from the outside the new stadium looks like a modern piece of architecture. But at the same time, the design needed to respond sensitively to the surrounding context of Victorian and Georgian buildings. It had to be true to Tottenham: it had to be authentic.”
On the Tottenham High Road, the Tottenham Experience, a new visitors centre with a club shop and museum, incorporates the nationally listed Grade II Warmington House. Dating from 1828, Warmington House is a rare example of Georgian architecture in north London and an important part of the history of the local area. The development project involved a full-scale restoration of the building, which had fallen into a poor state of repair, with Populous working in close collaboration with Historic England, the local authorities and conservation experts to ensure the Tottenham Experience respectfully blends old architecture with new.
After many tests and mock-ups, the designers chose cast iron panelling as the primary façade material, with a beautiful dark brown finish that complements the light yellow brickwork of Warmington House. The metalwork runs in vertical strips interspersed with tall slots of glass that echo the proportions of the windows of Warmington House; aligning perfectly with the building’s cornice in order to preserve the clean line of the Georgian façade. The distinctive façade of the Tottenham & Edmonton Dispensary, another historic local building, has been carefully removed and reinstated within the Tottenham Experience as a further celebration of local history.
Inside the stadium, crushed aggregate from the foundations of the old White Hart Lane forms the base for the concrete floors, so a huge part of the club’s history will be beneath fans’ feet.
On the general concourse, two feature bars pay homage to historic local pubs, while a third is inspired by the old East Stand at White Hart Lane. Affectionately known as ‘the Shelf’, this was an intimidating two-tier terrace where 20,000 of the noisiest and most passionate Spurs supporters stood before seated stadiums became compulsory in the early 90s. “At one time the Shelf was the driving force behind the atmosphere at White Hart Lane,” explains Liam Doyle, Interior Designer. “But younger supporters won’t have had the opportunity to experience it, so we wanted to honour it with one of the feature bars.
“We looked at pioneering stadium architect Archibald Leitch’s original 1934 design for the terrace and used this as the inspiration for the metalwork above the bar. We even salvaged bricks from the East Stand at White Hart Lane and incorporated these into the design.”
In another nod to the club’s former home, a scaled-up replica of the iconic golden cockerel that once overlooked the pitch at White Hart Lane now sits proudly on top of the South Stand, casting a beady eye over proceedings as it has done for more than one hundred years.
Lorem ipsum dolor sit amet consectetur, adipisicing elit. Non facere corporis et expedita sit nam amet aut necessitatibus at dolore enim quis impedit eius libero, harum tempore laboriosam dolor cumque.
Lorem, ipsum dolor sit amet consectetur adipisicing elit. Illo temporibus vero veritatis eveniet, placeat dolorem sunt at provident tenetur omnis, dicta exercitationem. Expedita quod aspernatur molestias eum? Totam, incidunt quos.