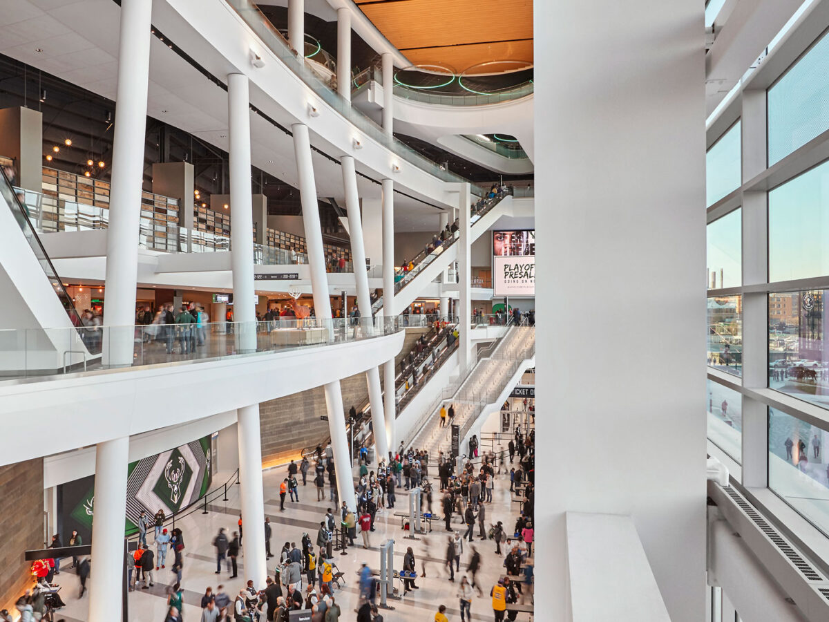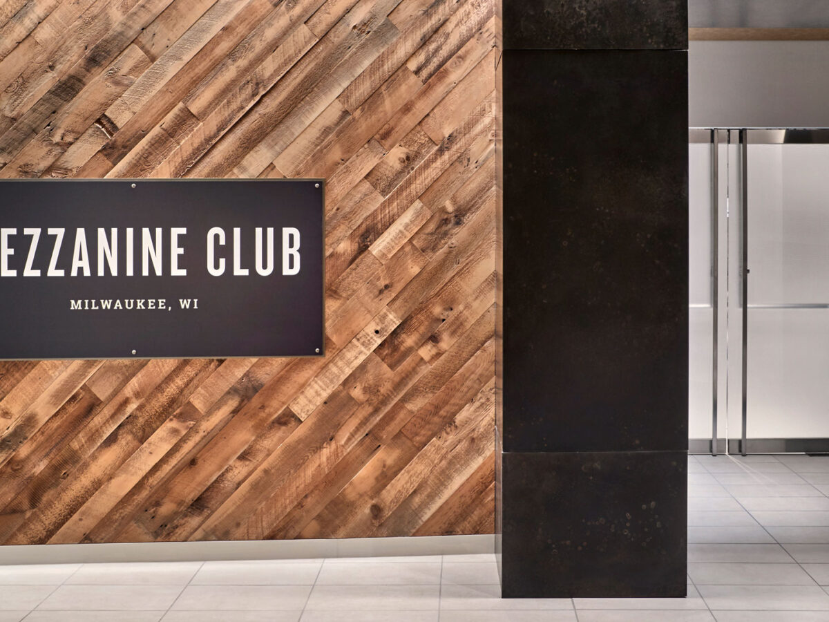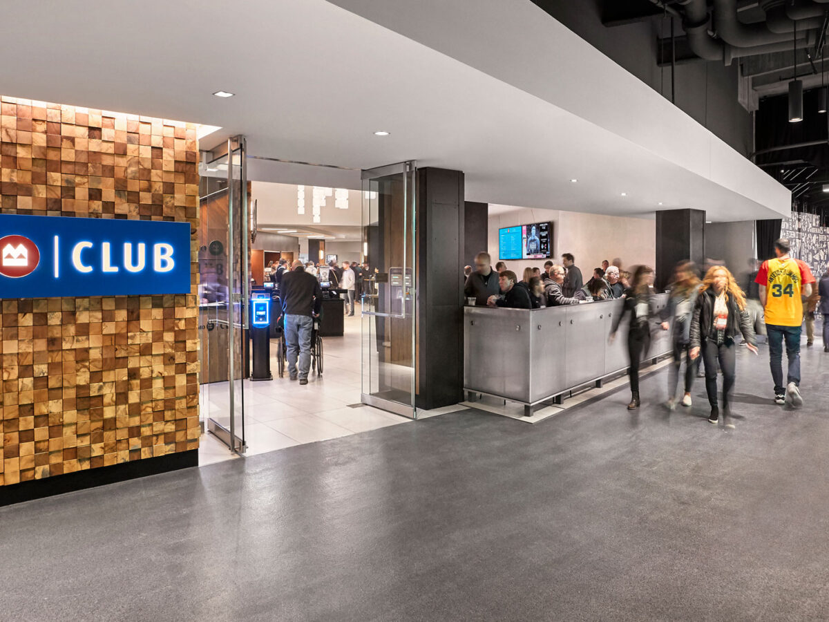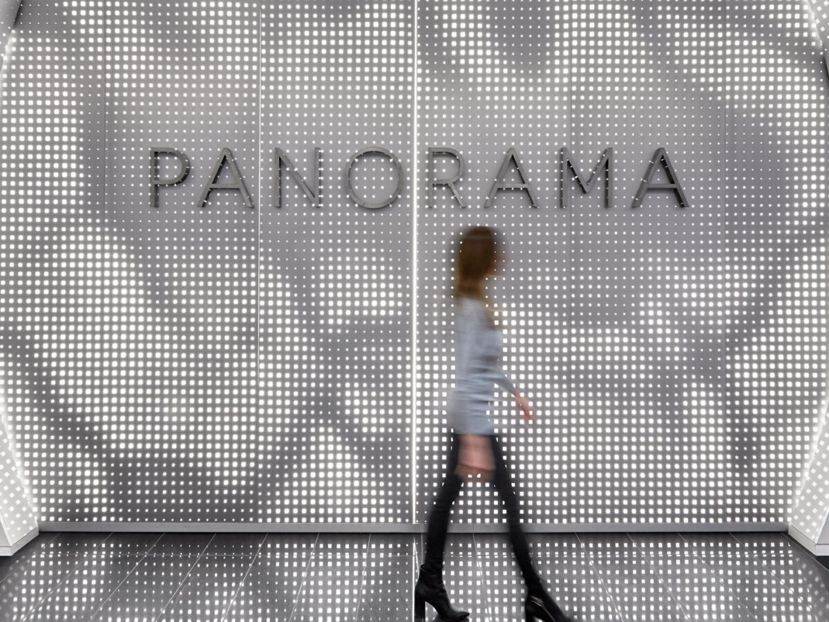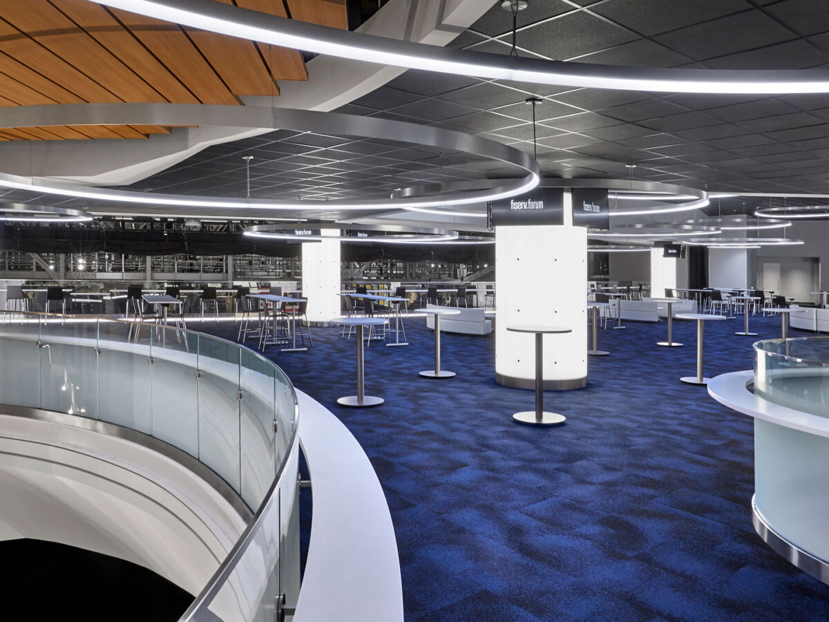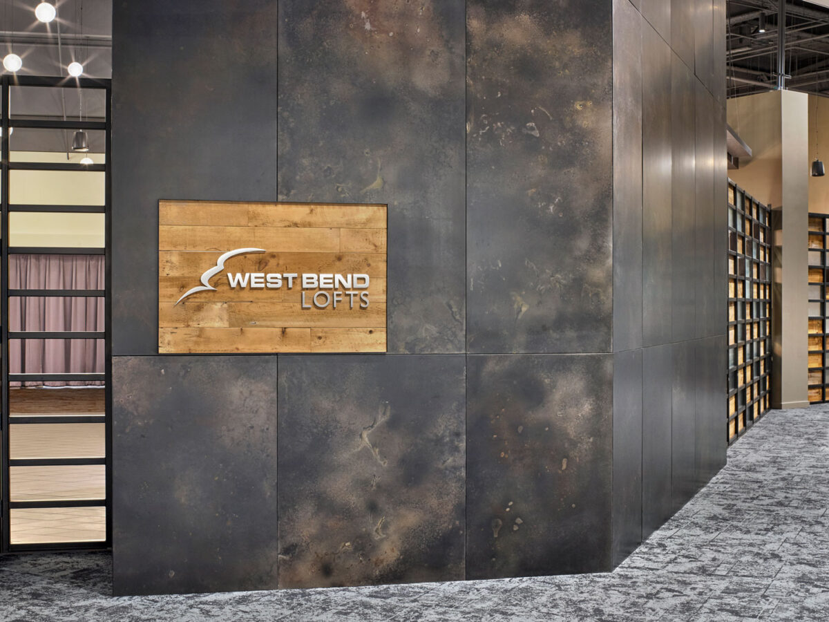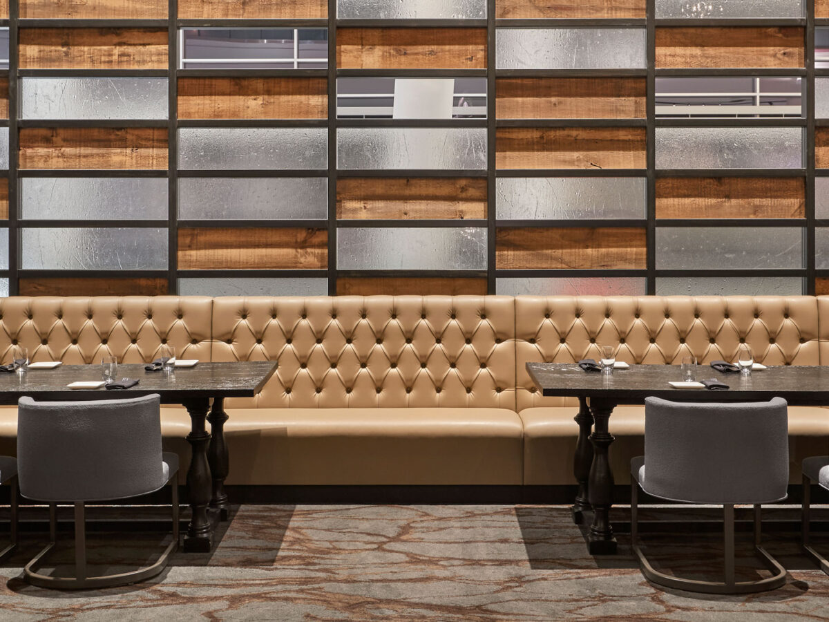December 18, 2018
Peeling Back the Layers of Fiserv Forum’s Interior Design

Fiserv Forum, Milwaukee’s highly-anticipated multipurpose arena, debuted in August of 2018. From the NBA and UFC to concerts and college basketball, the 18,000-seat venue is designed to host myriad events while offering a unique experience for every fan. Its diversity of price points and spaces reflect Milwaukee’s industrial culture — and present a one-of-a-kind design opportunity.
In 2015, Populous and Eppstein Uhen Architects (EUA) partnered with the city of Milwaukee and the Milwaukee Bucks’ leadership to envision a new downtown destination. The client’s primary objective was to create authentic and curated environments throughout the venue. To reflect Milwaukee’s social culture, the Bucks desired a variety of premium and upgraded general admission experiences for visitors, including amenities that could host group or corporate gatherings before and after events, as well as multiday use. The challenge was clear: for Fiserv Forum to be considered a success, it needed to reflect Milwaukee’s culture and history to create a unique experience for each visitor.
With that in mind, the design team went to work. The first step in the interior design process was to take a deep dive into the city of Milwaukee and the Milwaukee Bucks’ organization. The design team immersed themselves in the city. Based on their experiences and research, the design team created inspirational imagery pinup walls featuring colorful and defined graphic representations of the region and team in order to write their next chapter.
The interior design brand story was inspired by traits representative of Milwaukee’s industrial and blue-collar heritage, the city’s affection for beer, Cream City brick, the arts, and of course, the Milwaukee Bucks organization. Fiserv Forum’s color palette reflected themes like ‘forest’, ‘city/urban’ and ‘water/sky.’ Layers of regional history and geography guided each level’s design inspiration. Light textured as though it was being filtered through a canopy of leaves highlighted Fiserv Forum’s lower floors, while the middle floors feature industrial textures in a warm and crafted scale. The top-level taps into Milwaukee’s water heritage and Lake Michigan coastline.
Populous and EUA worked with Fiserv Forum’s leadership, spearheaded by Milwaukee Bucks and Fiserv Forum President Peter Feigin, to carefully craft every detail down to the artwork on the walls. Mixed metals of blackened steels and bronzes segue into mixed warm woods. The design team also focused on incorporating reclaimed wood and the classic reclaimed Cream City brick of Milwaukee.
“Peter was instrumental in the design of Fiserv Forum,” said Brad Clark, project principal-in-charge at Populous. “When we get to work so hands-on with team leadership like we did with Peter, and when you have a client who appreciates the finest details, the end result is always a more vibrant fan experience. And that’s precisely what we achieved in Milwaukee.”
Because of this, Fiserv Forum is now home to the Milwaukee Bucks Art Collection, which includes 79 original pieces and 43 photographs, created by 32 artists, 22 of whom have local Wisconsin ties. Populous and EUA collaborated with lighting designers to choose the best lighting to properly highlight each piece of artwork depending on the room’s lighting temperature and the artwork’s medium.
This theme of dedication to the details is carried over to each of Fiserv Forum’s premium spaces. Each space offers a unique feel and is intended for a different audience. From the social clubs to the open public concourses, Fiserv Forum connects fans with the action and to each other. Multiple clubs and premium seating options, including suites, group suites, loft boxes and sponsor suites, allow fans a variety of communal viewing experiences.
To cater to Milwaukee’s social culture, Populous and local partner EUA designed the interior to be flexible, functional and to offer something for everyone in terms of amenities, location and price. The arena houses four premier clubs: the BMO Club, Mezzanine Club, West Bend Lofts and Panorama Club, which is on the highest level of the building and features an outdoor terrace with sweeping views of Milwaukee’s skyline. Let’s take a deeper dive into each of these spaces and how they’re unique:
Mezzanine Club
Located on the east side of the arena (and pictured at the top of this article), the Mezzanine Club is reserved for fans with sideline seating. It offers elevated food and beverage and bar areas in an upscale atmosphere, one overlooking the arena atrium and exterior plaza. Branded VIP elevators and escalators offer a premium hospitality experience, taking patrons to the warmly-lit Mezzanine Club lobby featuring reclaimed wood and bronze paneled walls.
Passing under blackened steel portals through custom-patterned glass entries, the club’s experience was inspired by the concept of a modern forest retreat. The material palette includes reclaimed hardwood walls, rich creams in plush carpet, reclaimed Cream City brick and blackened steel architectural detailing. Two bars bookend the club; they are clad in bronze panels and feature a blackened steel canopy which wraps down the back wall covered in a bronze, gold and silver antique mirror. The center of the club opens to the atrium and features four linear fireplaces with blackened steel and a cozy mohair-covered bench with gold leaf cocktail tables.
BMO Club
Located on the event level, the BMO Club is an exclusive club providing an opportunity to socialize with other courtside members. This high-end club features all-inclusive food and beverage options, in-seat service and a behind-the-scenes opportunity to see Bucks players enter and exit the court. Nestled deep in the heart of the arena, the space is a stone’s throw away from the Bucks locker room and offers a front-row experience to the players.
For the material palette, the design team used locally-sourced materials that evoke Milwaukee’s vast state forests and give a nod to the rich industrial past by using large steel panels. Locally sourced salvaged white oak wood in a large end grain installation highlight the entry to the BMO Club and create a warm, textural focal point behind both bars in the space. A blackened steel balances the warm wood grain and muted gold large format tile.
Panorama Club
The Panorama Club is a penthouse for all, situated at the highest point in the building. The 500-capacity club offers clear views of the event on one side and breathtaking views of the Milwaukee skyline on the other.
Its deep blue and black color palette was inspired by energetic flowing water. Continuing the theme of flow, the space was designed with flexibility in mind, with all furniture being moveable and stackable for functionality and easy storage. Illuminated columns and programmable color-changing pendants provide a customizable club atmosphere unique to the Panorama Club. The club also features the Panorama Lounge, a private space perfect for hosting a group of eight to 15 people with hip décor, cocktail tables and a private bar.
West Bend Lofts
Located on the east side of the arena on the suite level, the West Bend Lofts offer a picture-perfect view for basketball games, concerts and other special events. These plush and private loft boxes include a reserved dining table for an all-inclusive upscale dining experience.
The entire suite corridor wall is a custom blackened steel with reclaimed wood and textured glass panel inserts with openings that provide a sneak peek to the action. The exposed ceiling features an industrial chic feel with steely cool greys, chocolate browns, bronze and brass metal accents which create a moodier, dramatic palette. The feature bar is clad in metallic tiles in gunmetal, merlot and gold with soft grey concrete countertops and decorative pendant lights unique to the bar.
Cream walls with an applied gloss custom damask film created with buck antlers provide understated branding. Each loft has a designated dining table in the club. Four-tops, six-tops and eight-tops have unique banquettes, tables and upholstered dining chairs. Custom brass and Calcutta quartz, black hardwood and bronze tables with rivet detailing pair with upholstered dining seating in steel blue, bronze, cream, brass and ash woods. Rich draperies provide blackout and privacy at each loft while blending into the club palette.
Other unique Fiserv Forum spaces include a beer garden on the main concourse with more than 10,000 square feet of plaza space for fans to indulge in local brews and eats. Upstairs, stained concrete floors cover the upper concourse’s food market, a space inspired by the charming Milwaukee Public Market located a mile away.
Fiserv Forum breaks new ground for how an NBA arena can treat hospitality for all ticketholders, and it does so by staying true to Milwaukee’s welcoming culture. Just like the city itself, guests will be hard-pressed to experience everything in just one visit. Thanks to the city’s booming downtown – and the arena’s thoughtfully-designed interiors – they’ll have plenty of excuses to come back again and again.
Lorem ipsum dolor sit amet consectetur, adipisicing elit. Non facere corporis et expedita sit nam amet aut necessitatibus at dolore enim quis impedit eius libero, harum tempore laboriosam dolor cumque.
Lorem, ipsum dolor sit amet consectetur adipisicing elit. Illo temporibus vero veritatis eveniet, placeat dolorem sunt at provident tenetur omnis, dicta exercitationem. Expedita quod aspernatur molestias eum? Totam, incidunt quos.

