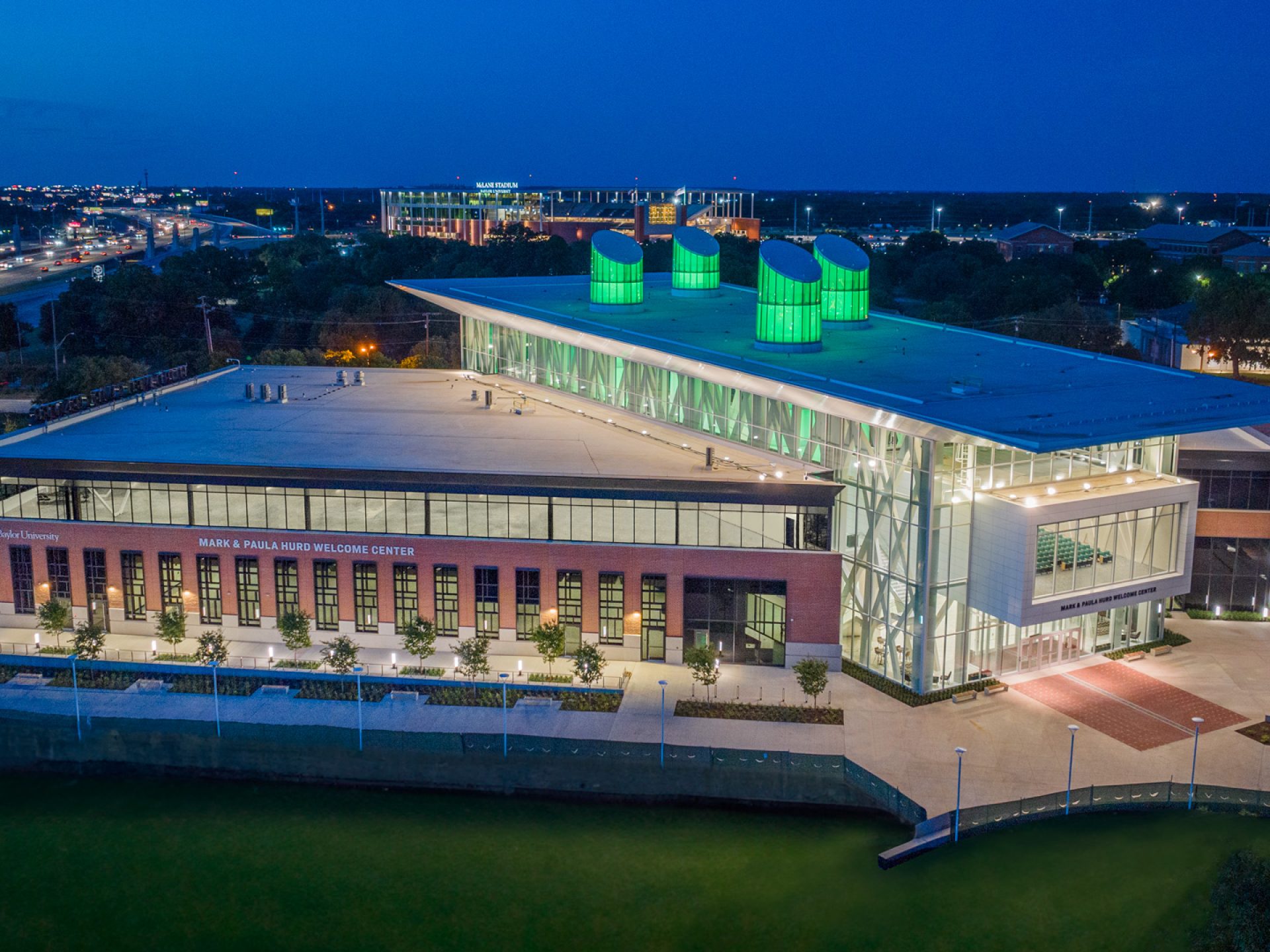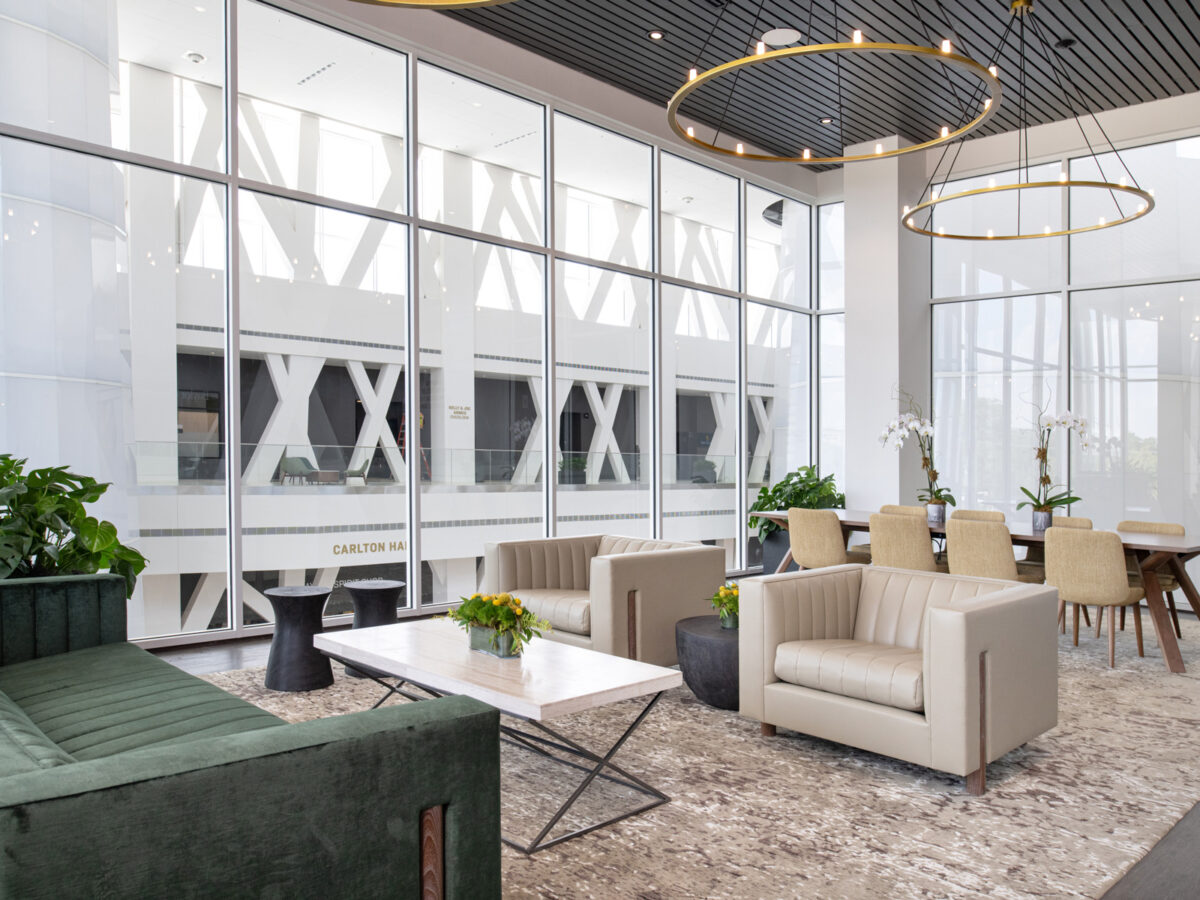September 11, 2023
Populous Provides Architecture, Design and Brand Experience for New Mark and Paula Hurd Welcome Center at Baylor University

Global design firm Populous announces the completion of its work in designing the Mark and Paula Hurd Welcome Center at Baylor University in Waco, Texas. Named after late Baylor Regent, alumnus and CEO of Oracle, Mark Hurd, and his wife, current Regent Paula Hurd, the landmark building provides a space for the Baylor family — past, present and future — to gather and strengthen relationships. The facility, reflective of Baylor’s status as one of the country’s elite research universities, opened with an official dedication and ribbon cutting celebration on September 8.
The Hurd Welcome Center will serve as an introduction to the university for prospective students and is the new home of the undergraduate admissions office. It also houses the McLane Family Alumni Center, Fudge Family Auditorium, Varsity Coffee and Soda and the Spirit Shop; along with a flexible ballroom space. The Hurd Welcome Center features four innovative, interactive light columns positioned throughout Carlton Hall.
“Baylor has been very thoughtful with decisions that impact both first impressions of the university and the memories students and alumni take with them,” said Sherri Privitera, a senior principal and senior architect at Populous. “The Mark and Paula Hurd Welcome Center offers a spectacular setting for students’ first memories of Baylor University. We were proud to work with the university on this innovative project; Baylor is truly a front-runner in creating meaningful student experiences.”
Reflect. Connect. Aspire. Amplify.
Populous designed Carlton Hall to be light and bright, using materials that felt comfortable yet elite, such as a white marble-patterned floor in a large format to emphasize the grandness of the space. An inlaid golden brass stripe in the center of the floor from entry to entry represents “That Good Old Baylor Line,” starting prospective students on their Baylor journeys while also welcoming alumni home to their alma mater. Flexible groupings of lounge seating areas provide a place for socializing and relaxing.
One of the most unique, show-stopping features of Carlton Hall are the four, 96-foot-tall light columns. Illuminated 24/7, the columns can be seen from I-35 and other points on campus. The columns also have historical significance for the Baylor Family as four columns still stand from the university’s original campus in Independence, Texas.
Populous collaborated with AV consultant Electrosonic, digital design studio RLMG and fabricator Xibitz to bring the detailed experiences to life. The floor-through-ceiling columns each have reflective colored glass in Baylor green that follows the angle of the architectural structure. Each column features a brass icon on its exterior, with an artistic expression of what the experience will entail.
- Reflect: Encourages individuals to see themselves as part of the larger Baylor family using an optical illusion in the form of six fully reflective surfaces that create a 360-degree mirror effect — an infinity room. A rear-projected media surface displays iconic Baylor imagery onto the ceiling of the space, giving the illusion of infinite pattern. This column encapsulates the value of finding yourself and inner light through self-reflection and noticing the beauty of Baylor in your surroundings. The Reflect experience is provided by Roger and Julie Lowe of Lubbock, Texas.
- Connect: Visitors can discover the community within Baylor. Upon entry, individuals are met with a nearly 360-degree, 1.55 mm LED video board that activates based on proximity. The media screen plays a highly produced and audio-rich first-person hype reel featuring key moments in Baylor student life, from timeless traditions to electric athletic showcases. The Connect experience is provided by Shelley and Jack Harper of Midland, Texas.
- Aspire: Motivates guests to prosper academically and spiritually. Users are greeted with a first-of-its-kind LED track spiraling up into the column. The interior walls of the Aspire column are clad with perforated gold metal which are internally illuminated with pulsing light, encircling the room in Baylor branding and colors. This effect can also be changed for certain events; for example, on game days, you may see the words for the Baylor fight song spiraling up. The Aspire experience is provided by The Ray and Ellen Deaver Family of Waco.
- Amplify: This column uses powerful messaging and examples of Baylor alumni magnifying and shining their light around the world. It features fully produced media that includes motion graphics, video and audio, loops on the globe, and sound bites from notable Baylor alumni. The Amplify experience is provided by The Bell Family of Dallas.
“Through comprehensive workshops with Baylor, it was clear that the university was looking for something that would truly set it apart from other institutions in higher education,” said Shawn Sanem, an associate principal and senior graphic designer at Populous. “The column installations use dynamic technology, rich media and lighting to tell the Baylor story in an unexpected way and connect with students who expect sharable moments. The four elements of Reflect, Connect, Aspire, Amplify are representative of Baylor values and provide an interactive, immersive and memorable experience for students and visitors.”
East and West Wings of Hurd Welcome Center
The first floor of the west wing off the main entrance of Carlton Hall houses back-of-house operations and office space, as well as the 13,650-square-foot, 880-capacity ballroom, which can be used as one large space or be divided into smaller breakout spaces. It can be configured for lectures, conferences, receptions and other events. The ballroom entry features ebony stained oak doors with leather wrapped pulls, and the finishes include an architectural wood ceiling and warm brass sconces.
Beside the ballroom sits Varsity Coffee and Soda, which has a unique offering as the sole brewer of Peet’s Coffee within 100 miles of Waco. It also plans to offer Dr Pepper-infused specialty drinks, paying homage to Waco as the birthplace of the beverage. With this space, Populous leaned into the city of Waco for inspiration — the walls feature reclaimed wood, a wallcovering printed with a vintage photograph of the Old Corner Drugstore in black and white, and a 3D brass map of downtown Waco suspends from the ceiling directly above the service counter. The Varsity can be enjoyed daily by faculty, staff, families, students and alumni.
Opposite, the first floor’s east wing houses the Cheng Welcome Desk space and meeting rooms. Designed with a more residential feel in mind, these spaces feature fully upholstered Baylor-green banquettes, decorative sconces in a warm gold metal finish and dark material accents through placement of wood and carpeting. These welcome areas can also serve as communal gathering spaces, offering additional places for faculty and students to work, hold meetings or connect over a cup of Peet’s coffee.
The east wing also is home to the Spirit Shop. This space was particularly important to the late Mark Hurd, who dreamed of having a space in the Welcome Center where families and alumni could more easily access Baylor gear on visits to the university. The Spirit Shop is open and it includes a Nike “store-within-a-store” that offers the latest and greatest Baylor apparel.
“Hospitality was an important driver in the design and function of the Hurd Welcome Center,” said Andrea Bays, a principal and senior interior designer at Populous. “The engagement of the senses is all part of the experience. We imagined the progression of the visitor from all angles — the walk from the parking lot to the beautiful and inspirational Carlton Hall, a meeting with university staff, and a picturesque view of campus from the auditorium. Populous worked with Baylor to make sure the university’s intent was inherent in every element of the experience.”
The second floor of the Hurd Welcome Center is also home to the new McLane Family Alumni Center, additional flexible meeting rooms and other offices. Populous and Baylor also factored in additional space at the rear of the second floor to allow for future growth.
The McLane Family Alumni Center was designed in stark contrast to the light, bright Carlton Hall it overlooks through large plate glass windows. Elegant and comfortable, the McLane Family Alumni Center’s living room features a dark wood ceiling, almost as if it’s a treehouse in the branches of the Hurd Welcome Center — another hint at the campus live oaks. A tiled fireplace, upholstered lounge seating and brass accents add to the warmth of the space, as do layers of light, implemented through chandeliers and sconces. This space also has offices for alumni staff and can be used by alumni and families, as available.
The Fudge Family Auditorium, which cantilevers over the south entrance, features 250 fixed Baylor-green seats. Floor-to-ceiling screens can be used for presentations and lift to reveal a beautiful panoramic view of campus.
In addition to the new Mark and Paula Hurd Welcome Center, Populous has previously worked with Baylor University on projects such as McLane Stadium, the Clyde Hart Track and Field Stadium, and the Beauchamp Athletic Nutrition Center.
Lorem ipsum dolor sit amet consectetur, adipisicing elit. Non facere corporis et expedita sit nam amet aut necessitatibus at dolore enim quis impedit eius libero, harum tempore laboriosam dolor cumque.
Lorem, ipsum dolor sit amet consectetur adipisicing elit. Illo temporibus vero veritatis eveniet, placeat dolorem sunt at provident tenetur omnis, dicta exercitationem. Expedita quod aspernatur molestias eum? Totam, incidunt quos.
