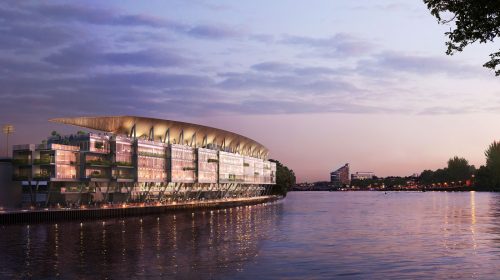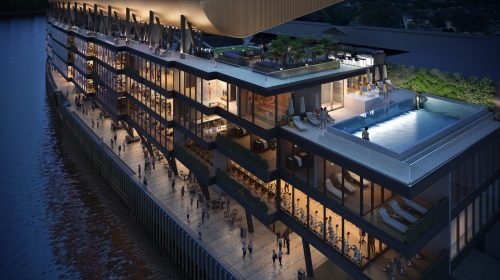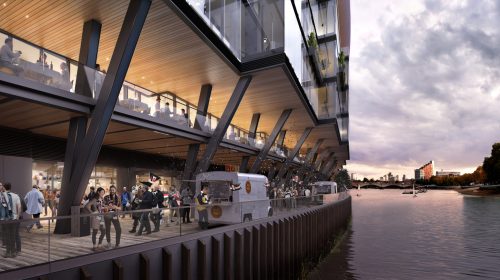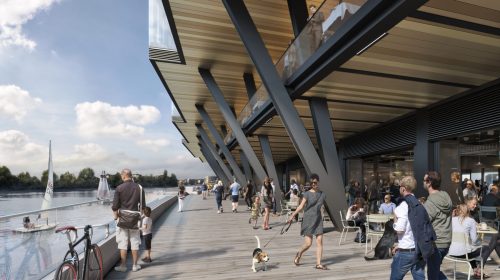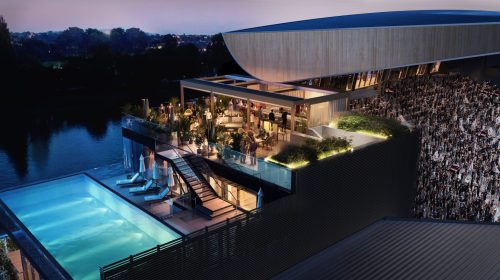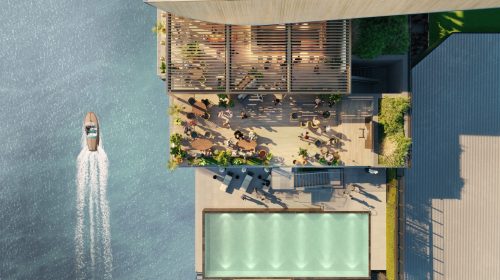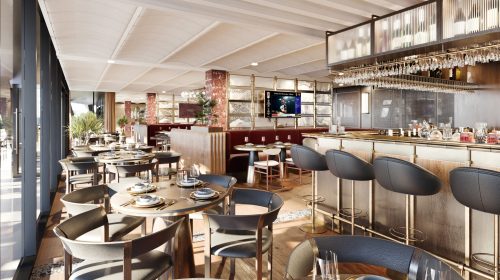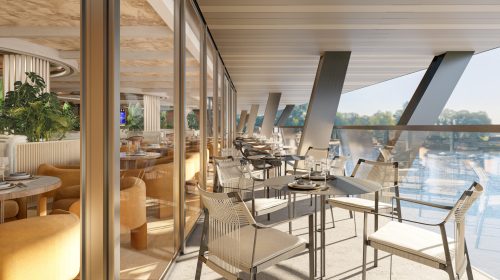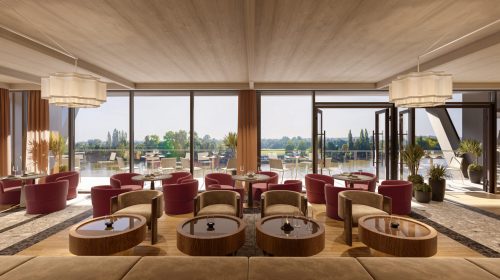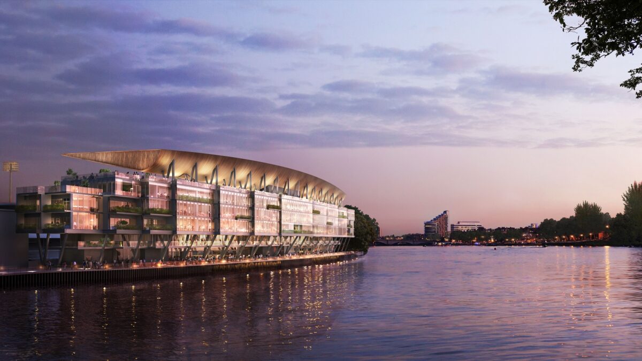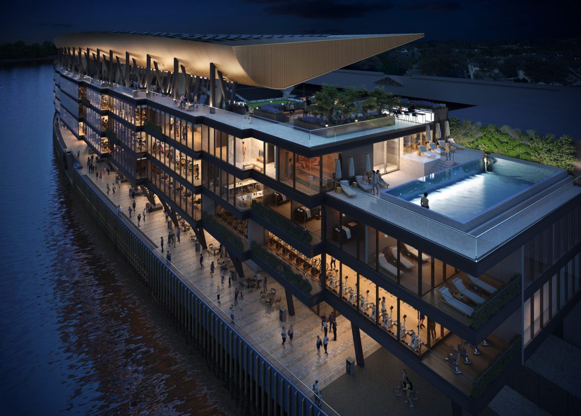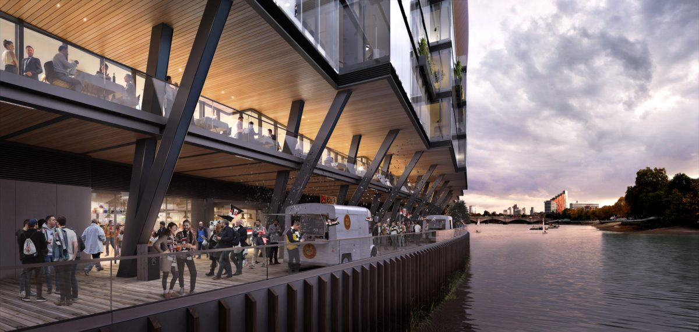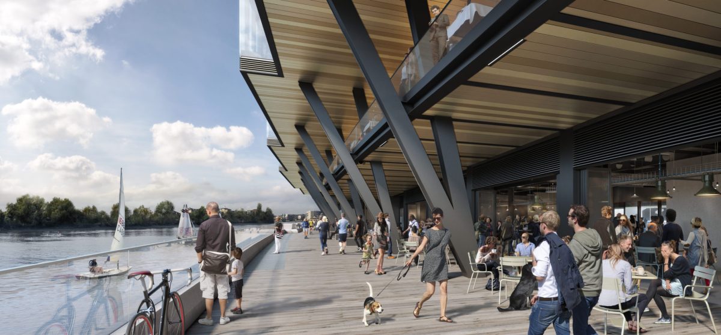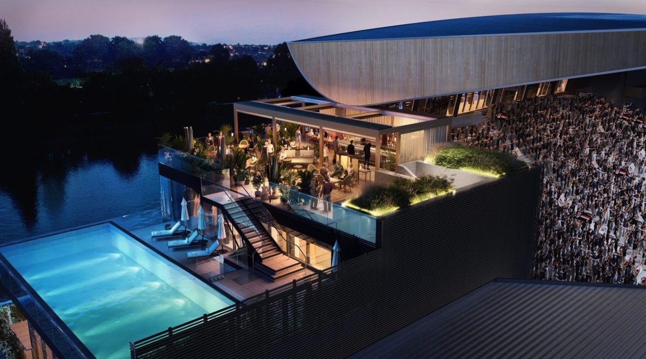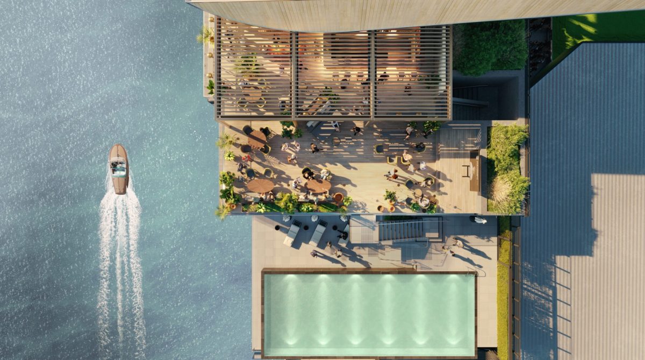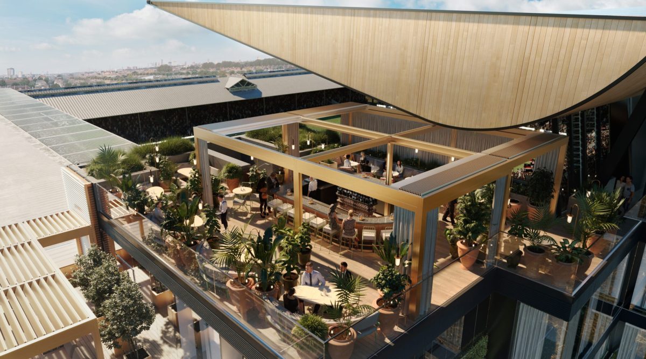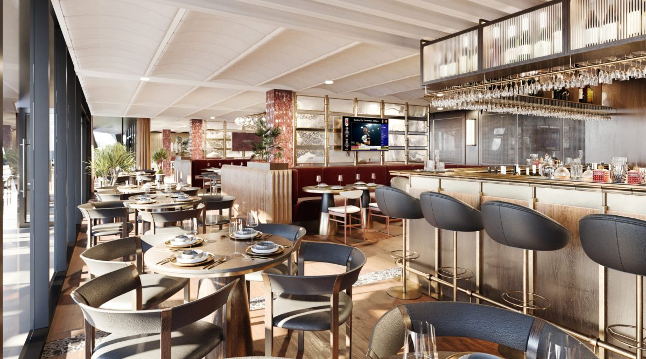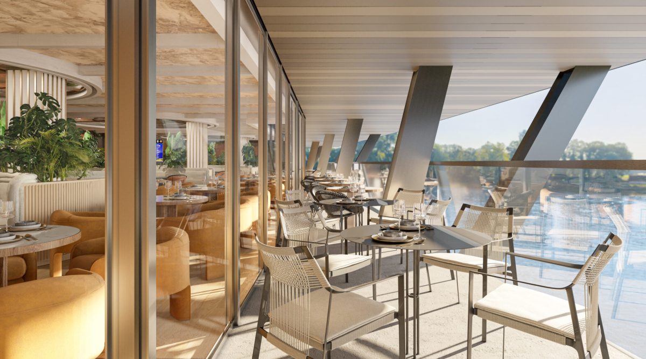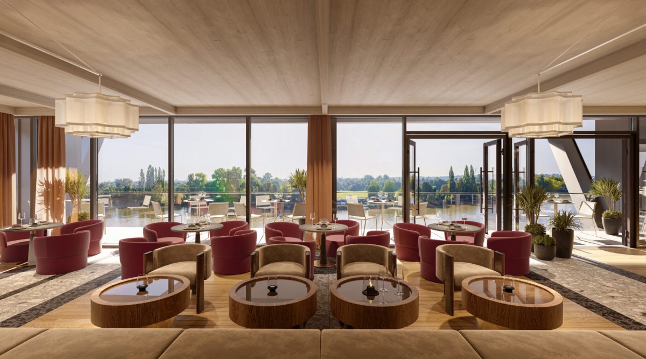Fulham FC Riverside Stand
Architecture
-
Disciplines
-
Collections
One of the oldest continuously-used grounds in England, Fulham FC first moved to their home Craven Cottage in 1896, and have been there ever since. The new Riverside Stand merges cutting-edge design with deep respect for Craven Cottage’s historic charm, transforming the historic ground into a 365-day-a-year destination that offers much more than matchday magic.
Zoom
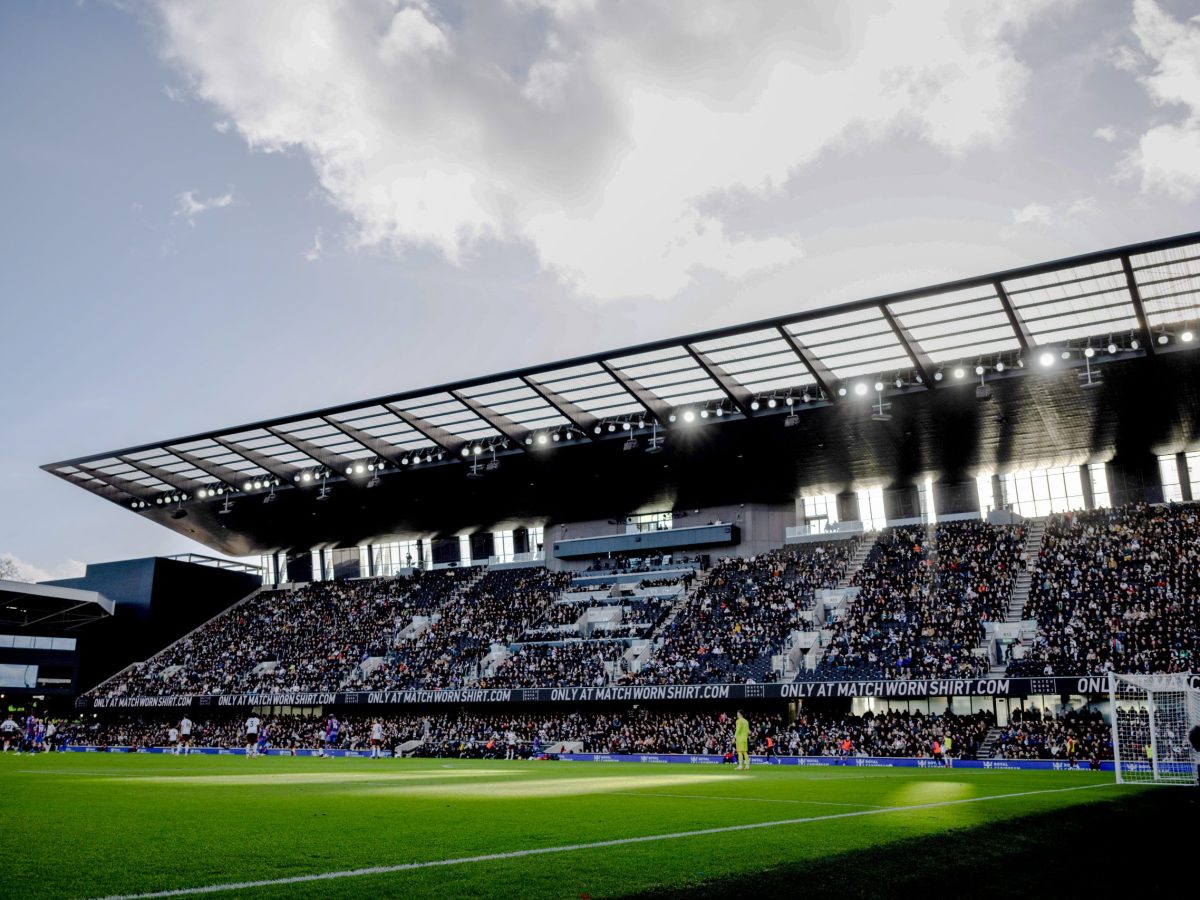
Zoom
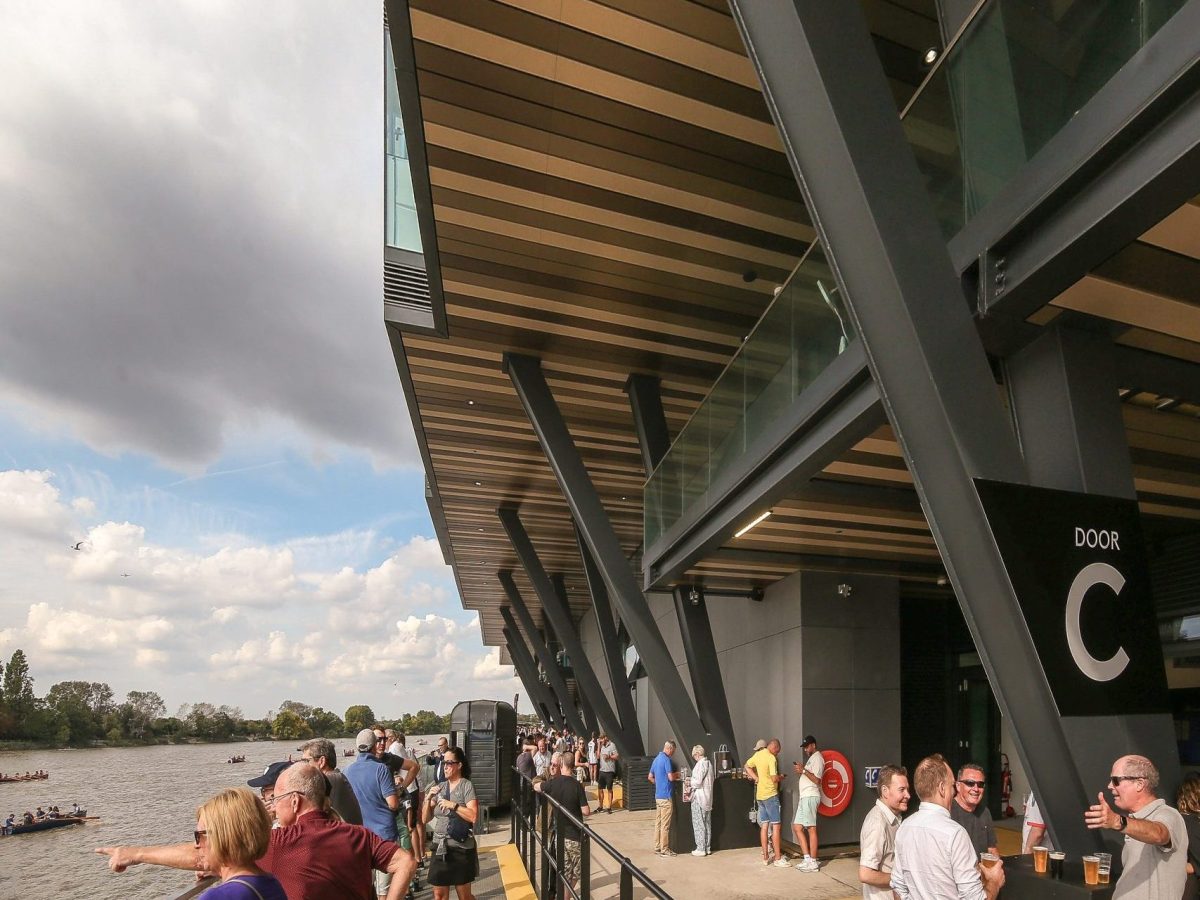
Zoom
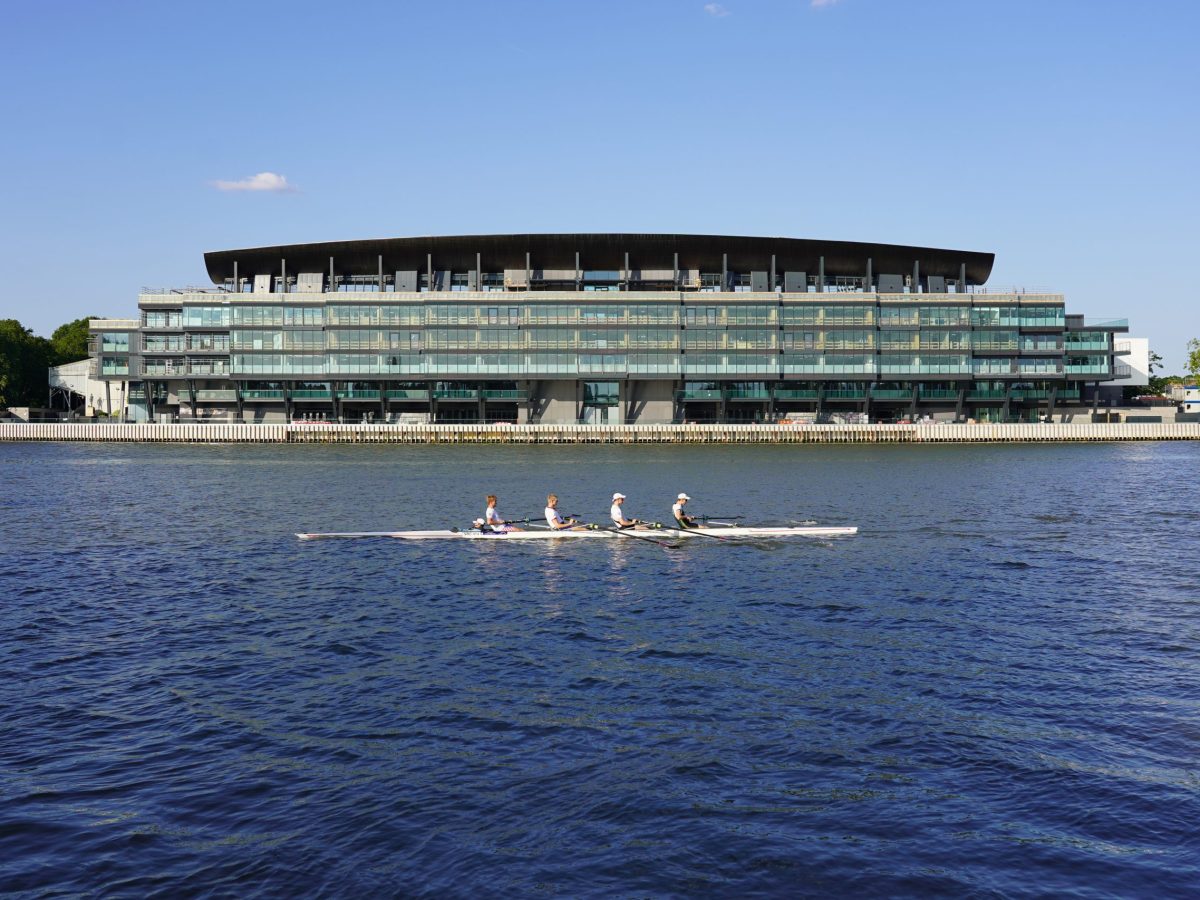
Architecturally, the Populous design for the Riverside Stand takes inspiration from the surrounding river landscape and the typology of traditional boathouses. A sweeping, cantilevered roof evokes the curve of barges along the Thames, while bronze-hued soffits and light-touch modular design elements offer a contemporary aesthetic that harmonizes with West London’s historic fabric. With a height of 30 meters, the stand asserts itself as a new civic landmark, visible across the river yet sensitively woven into the site’s heritage context.
"We engaged Populous, a worldclass architectural and design firm, to deliver a Riverside Stand project that transcends the customary standards of football grandstands."
Shahid Khan
Fulham Chairman
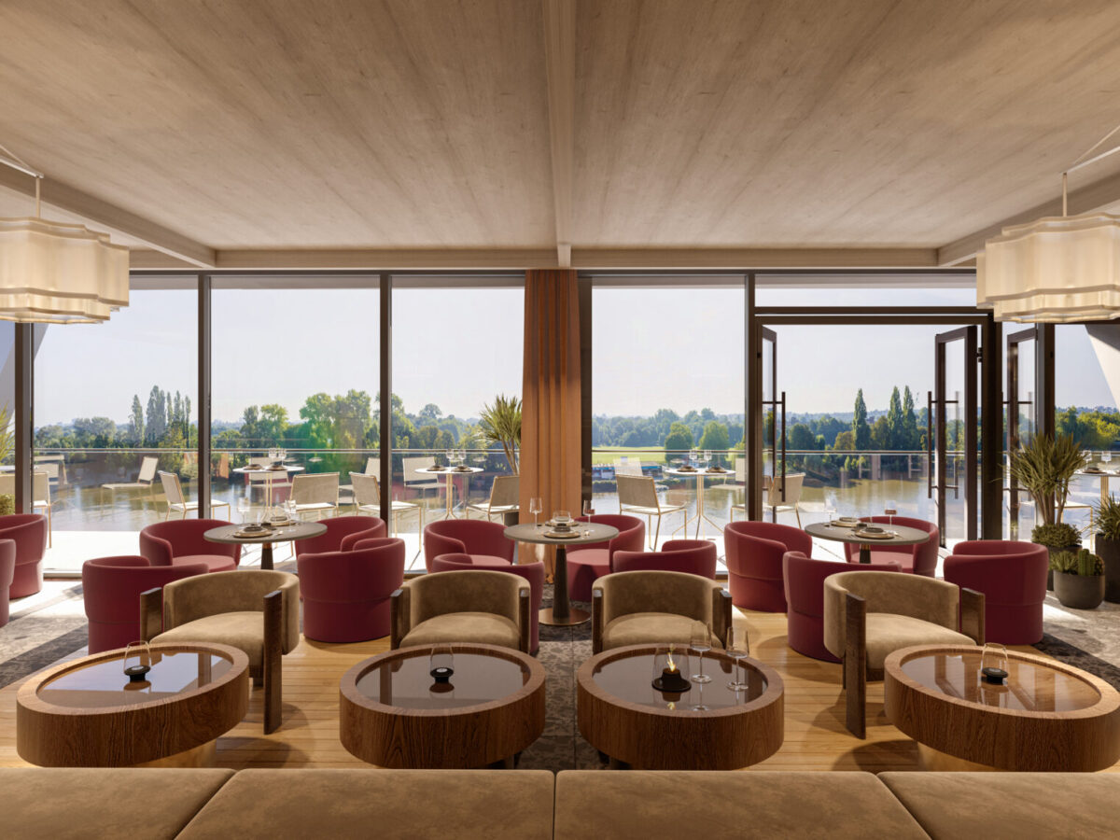
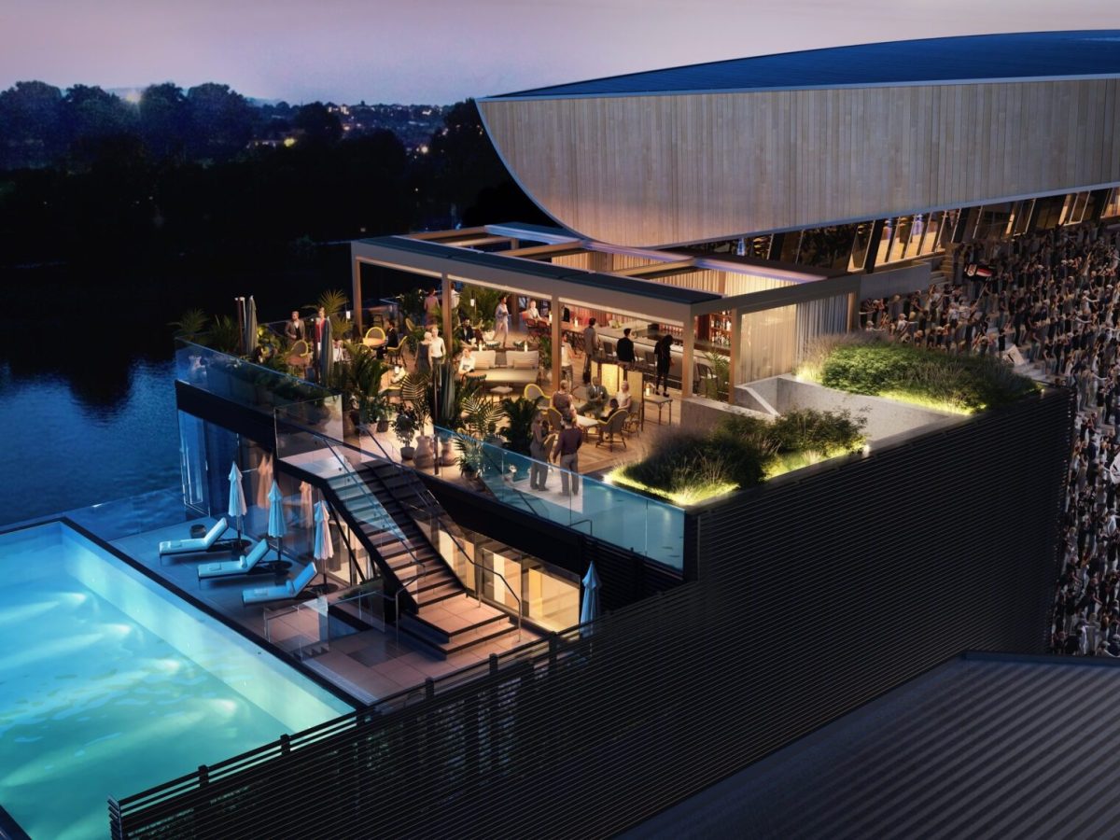
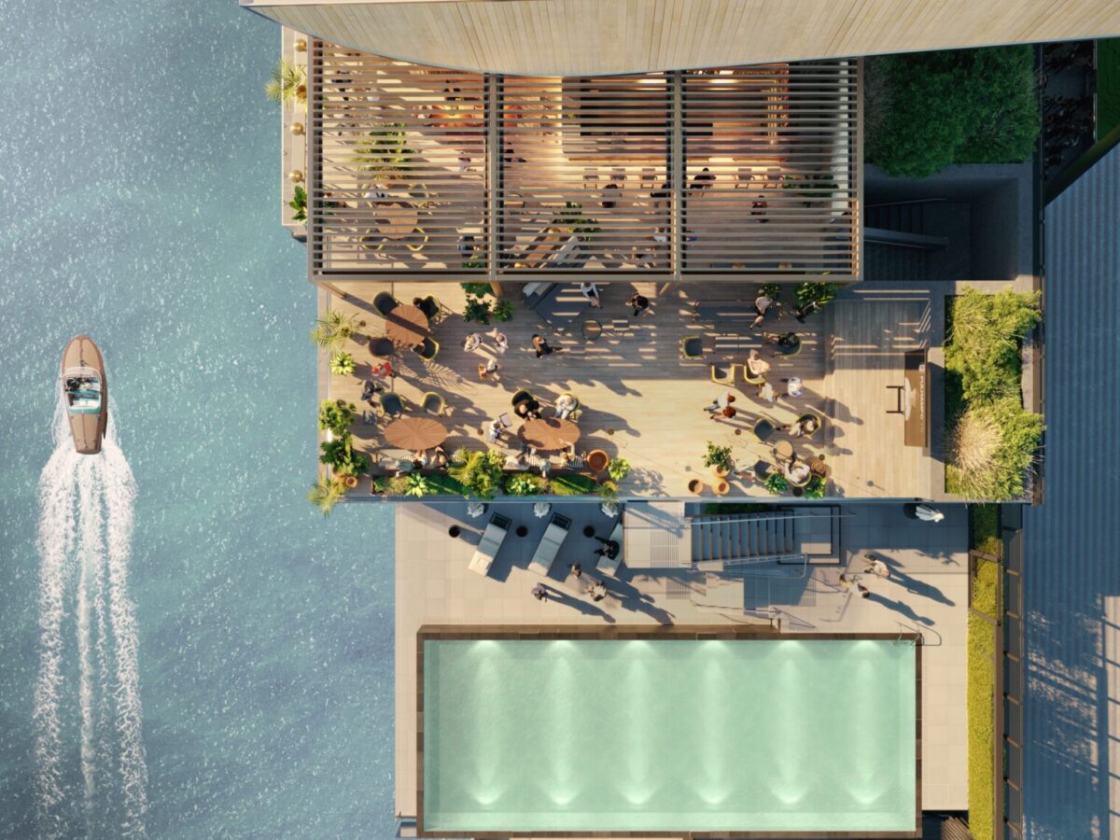
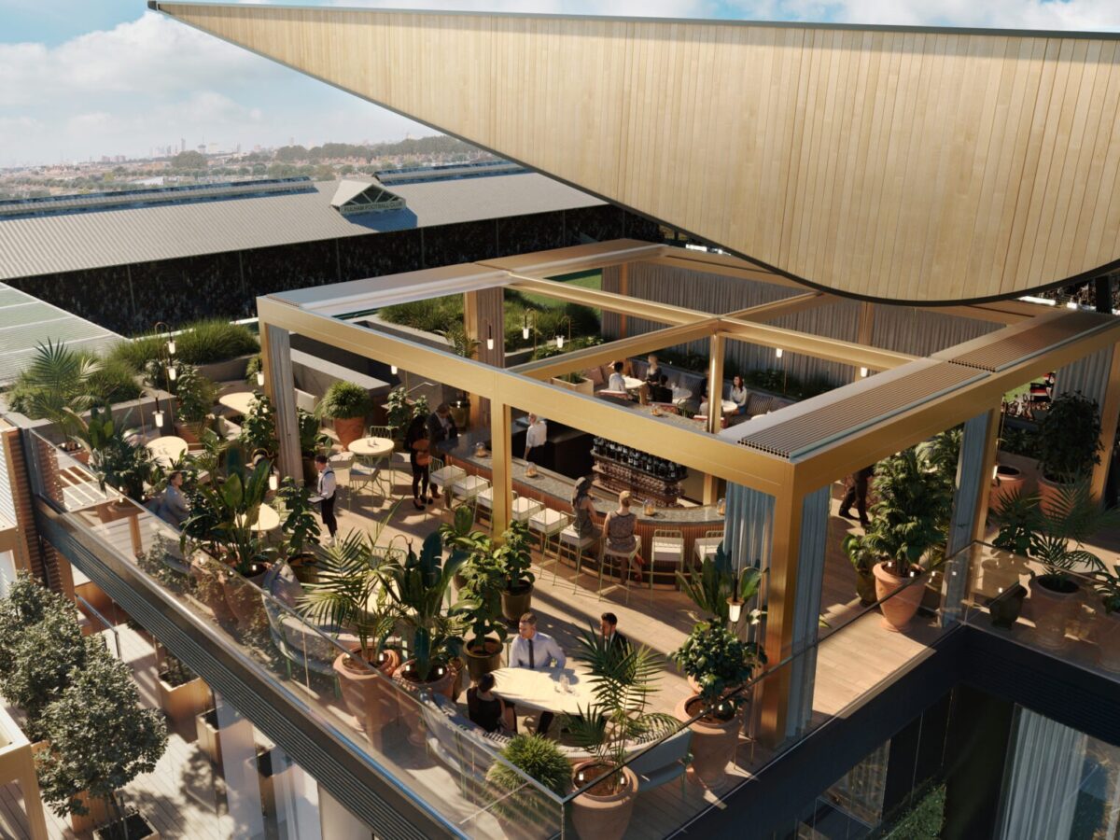
The seating bowl is meticulously engineered to maximize immersion: tiers are raked at 33 degrees, with the front row a mere 3.5 meters from the pitch. This proximity intensifies the fan experience, while the overall form ensures optimal sightlines and acoustic resonance. But beyond its sporting credentials, the stand is layered vertically with a rich mix of public and private spaces – a “vertical village” that seamlessly blends sport, hospitality, leisure, and community use.
Enhanced fan experience lies at the heart of the Riverside Stand proposition, whether as a GA fan, or enjoying premium experiences that span five-star dining at The Gourmet, riverside alfresco terraces at The Brasserie, exclusive access to The Sky Deck rooftop, or pitchside bars like The Dugout with immersive AV and pre-match views of players warming up.
This diversified offering doesn’t just elevate fan engagement; it unlocks new revenue streams for the club, from private events to year-round restaurant trade.
Moreover, the development opens up the Thames path with an uninterrupted public walkway between Hammersmith and Putney Bridges, turning the site into a new urban attractor and community asset. Fulham Pier, integrated into the stand’s footprint, supports retail, dining, and wellness offerings that operate independently of the football calendar.
Fulham FC’s Riverside Stand is a masterclass in architectural adaptability and commercial foresight—a blueprint for clubs seeking to balance tradition with modern expectations, and to build sustainable, multi-use venues that extend their relevance far beyond the final whistle.
Philip Johnson, Senior Principal at Populous, said: “Our vision for the New Riverside Stand was to create a unique experience, whether in the context of football or beyond. It’s a privilege to bring this innovative design to life, creating incredible experiences and a world-class terrace that drives the atmosphere for fans on matchday, and a stunning destination for guests on a non-matchday, all set in an iconic location on the banks of the Thames. This project demonstrates new ways of designing individual stands, and we are proud to be part of the Club’s next chapter.”
-
2020
- World Architecture News Awards, Future Projects: Leisure – Gold Award
Gallery
( 10 )
Fulham FC Riverside Stand
( — 10 )
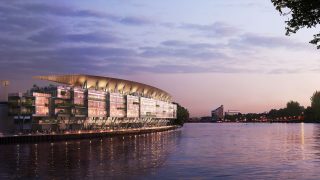

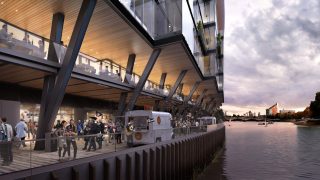
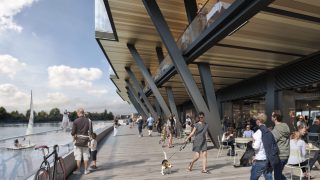
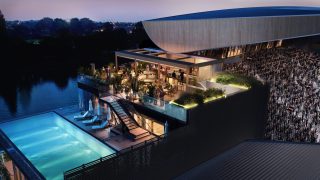

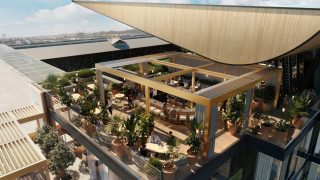

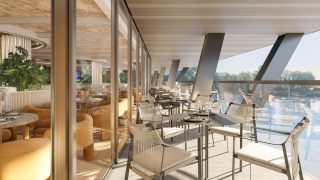
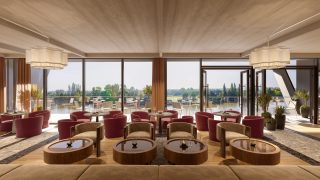
Lorem ipsum dolor sit amet consectetur, adipisicing elit. Non facere corporis et expedita sit nam amet aut necessitatibus at dolore enim quis impedit eius libero, harum tempore laboriosam dolor cumque.
Lorem, ipsum dolor sit amet consectetur adipisicing elit. Illo temporibus vero veritatis eveniet, placeat dolorem sunt at provident tenetur omnis, dicta exercitationem. Expedita quod aspernatur molestias eum? Totam, incidunt quos.
