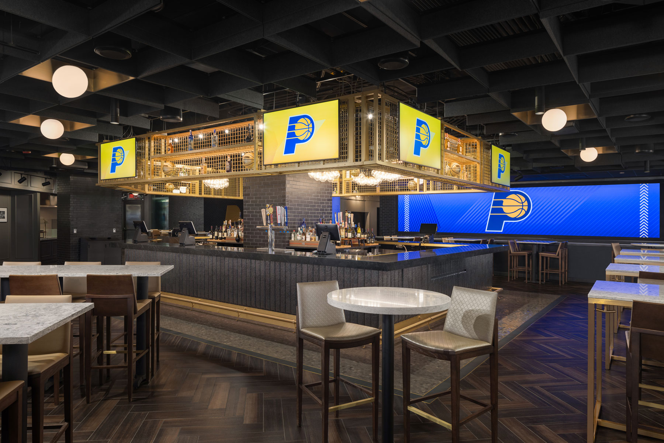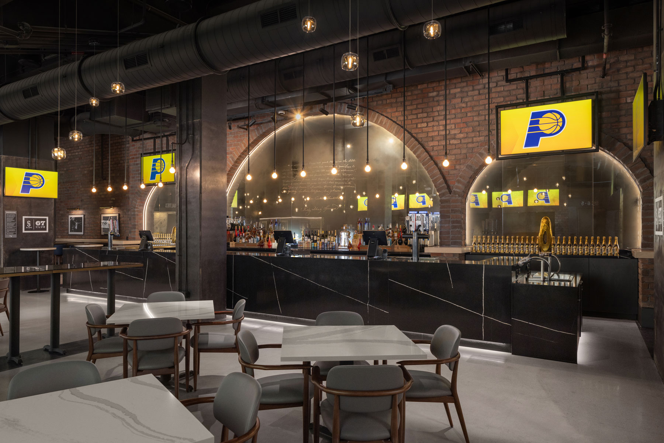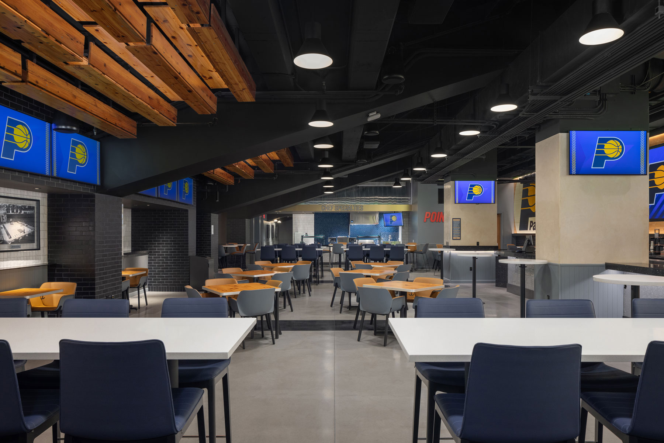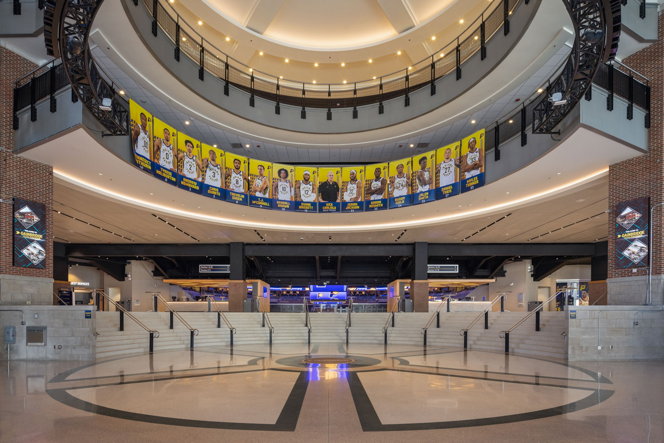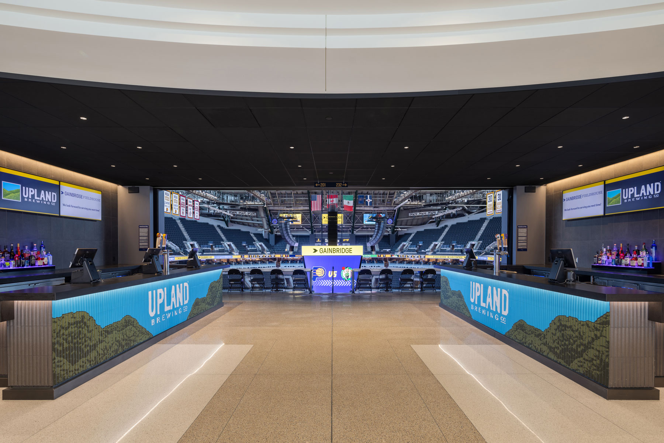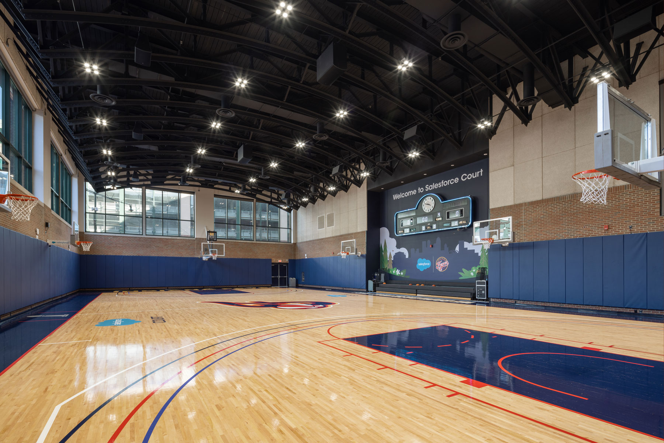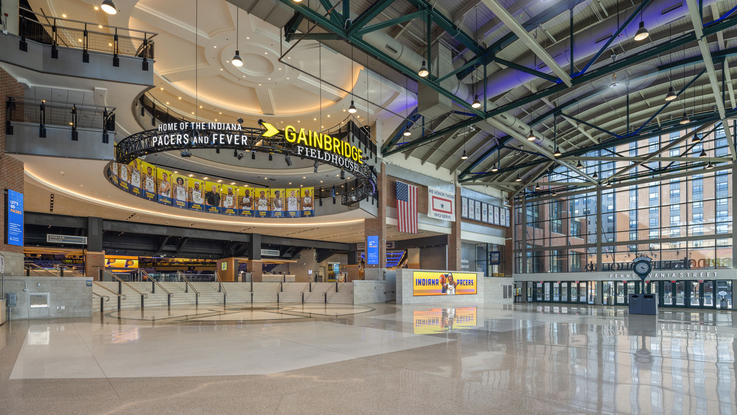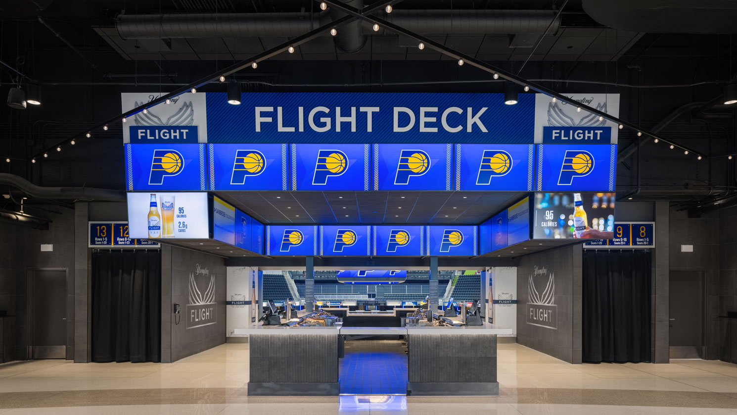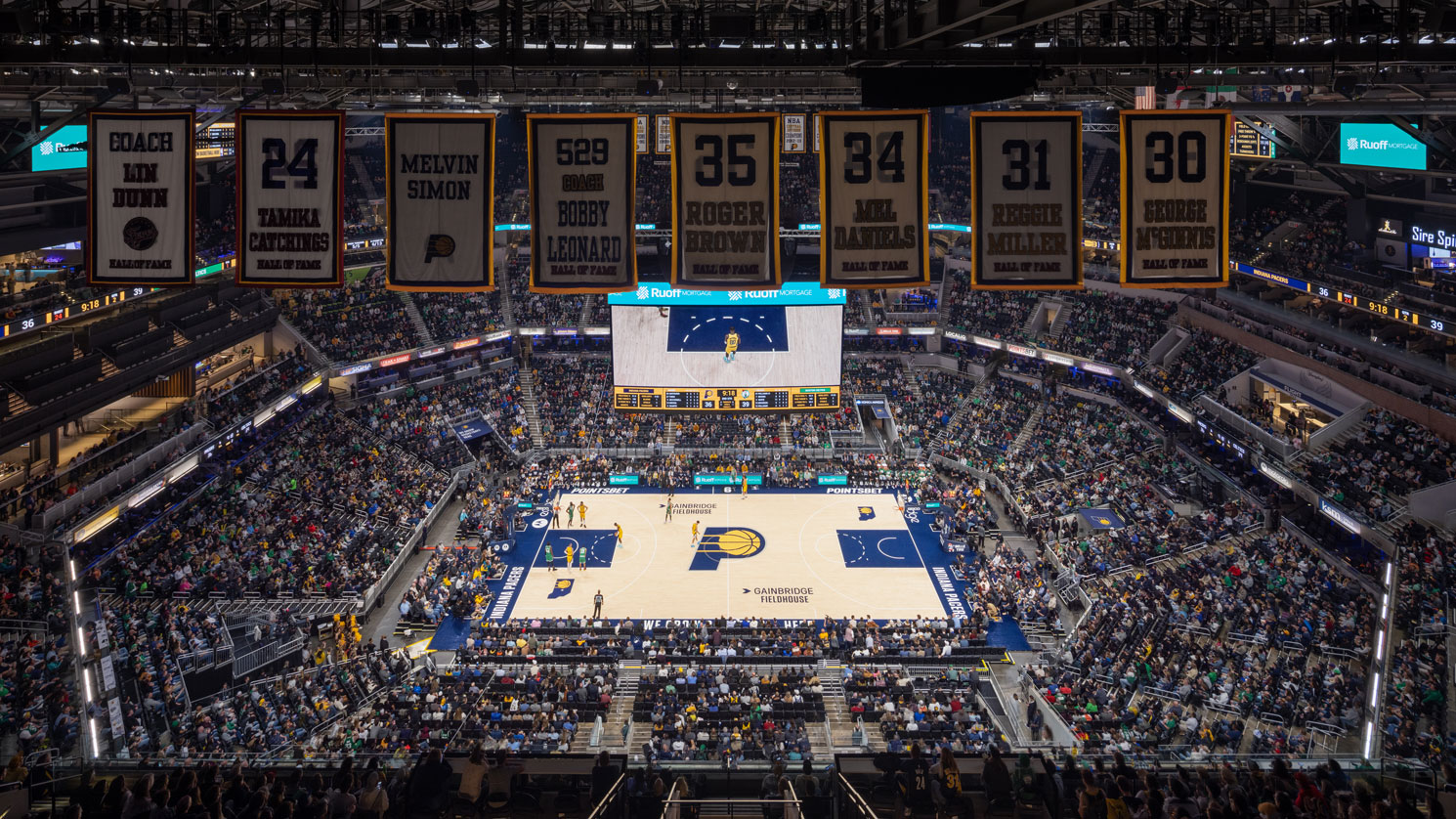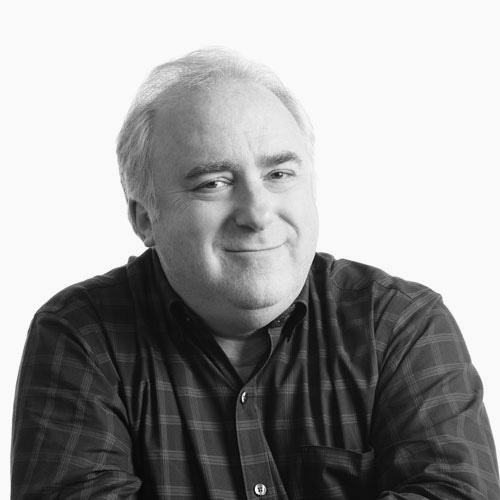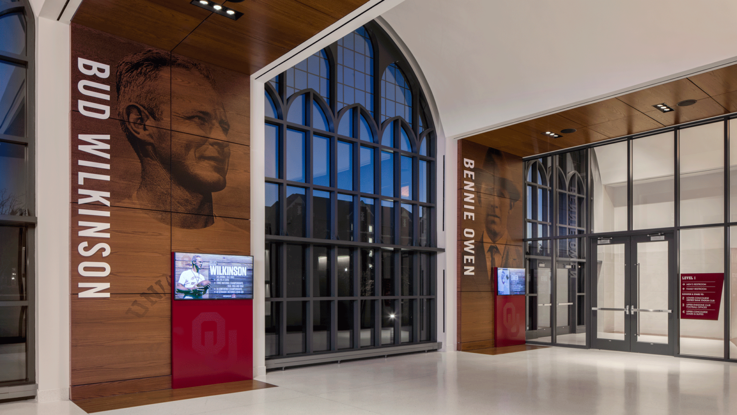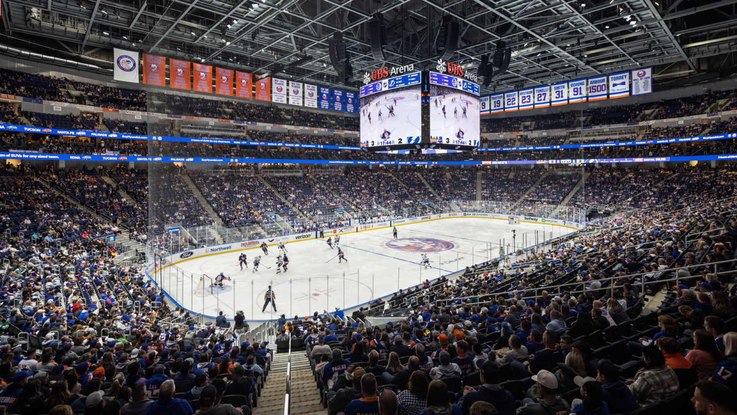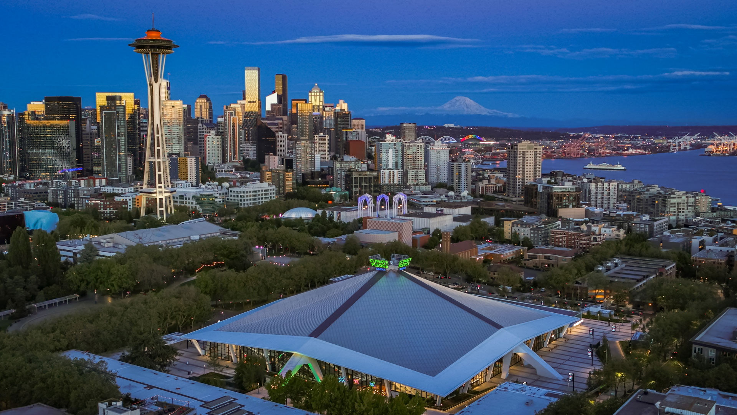Gainbridge Fieldhouse
Indianapolis, Indiana, United States
-
Typologies
Arenas
-
Building Activities
Basketball, Concerts, Events
-
Services
-
Completion
2022
Gainbridge Fieldhouse, originally opened in 1999, has always been recognized as one of the best places to watch a basketball game. To transform this iconic venue into a fieldhouse of the future, however, it needed to continue its evolution in creating experiences that resonated with today’s sophisticated sports fan. Today, Gainbridge Fieldhouse serves as the home of the NBA’s Indiana Pacers and the WNBA’s Indiana Fever.
CHALLENGE. Our partners at the Pacers Sports & Entertainment came to us with a simple ask that required a big change: transform the venue into the fieldhouse for the modern-day fan. The seating model in the fieldhouse was not conducive of a changing reality around how people wanted to watch live sports.
The sports and entertainment landscape that greeted Gainbridge Fieldhouse when it opened in 1999 would be almost unrecognizable today. To become the fieldhouse of the future, we sought to evolve the space into something that resonated with today’s sports fan hungry for rich, shareable experiences.
In the late 90s and early 2000s, arenas operated under a one-size-fits-all mentality. For the everyday fan, a sea of cheap seats awaited in the upper bowl. For the VIP crowd, a surplus of suites circled the seating bowl. The business model worked well, but there has been a seismic shift in fan preferences. This shift was spearheaded by social media, the league’s increasingly diverse clientele and market forces that rewarded the flexibility to choose your own adventure.
As millennials and Generation Z are aging into the market of premium experiences, they are rewriting the playbook. Gone are the days of small, private corporate suites of the early 2000s. Younger audiences are looking for social experiences above all else. With an emphasis on community, comfort and aesthetics, the next generation of fans is looking for premium spaces that meld seamlessly into the overall experience. When accessing live sports is as easy as unlocking your phone, how do you get people in the doors? The answer is as simple as it is complex: flexibility.
By focusing on the fans of tomorrow, we designed an experience that keeps fans happy today and excites them about future experiences. When the authentic spirit and genuine passion for a team, performer or a city has a dedicated space, unforgettable moments continuously wrap that venue into the fabric of an organization’s story and identity.
INNOVATION. The renovations at Gainbridge were the second largest in the history of the NBA, with three phases of construction implemented over three years at $362 million. These renovations, driven by our deep understanding and consideration around the fan journey, allowed us to truly connect Gainbridge Fieldhouse to its electric fans and the city of Indianapolis as a whole.
New social spaces inside and out cater to fans of all stripes. A new outdoor Bicentennial Unity Plaza boasts a basketball court in the summer and an ice-skating rink in the winter. The plaza features public art and green spaces while paying tribute to Indianapolis’ bicentennial, history and racial diversity. Inside, a mix of new spots sprinkled throughout the concourses and seating bowl let all ticket holders socialize and stretch their legs without missing a minute of the action on the court.
The first phase of the project saw a complete overhaul of the arena’s premium offerings. Three new hospitality environments were among the first milestones completed in this project. They follow the same playbook: serve up a little something for everyone.
There was no detail too small that Populous didn't want to help us solve to be sure we were opening our doors not once, not twice, but three times. We had to hit a really difficult deadline and reopen this building in time for significant events. And we did it each time.
Mel Raines, Pacers Sports & Entertainment President and COO
The transformation of Gainbridge Fieldhouse began on the event level and continued throughout building’s interior and exterior areas. By relocating a practice court for the WNBA’s Indiana Fever to the street level, the team unlocked square footage that allowed for a new, larger locker room for the franchise.
The spaces were a hit and whetted fans’ appetites for more VIP experiences. In addition to redesigning the lower suite level, phase one of the current renovation also introduced two new event-level clubs: the 67 Club and the PointsBet Hardwood Club, along with an updated Courtside Club. Together, these clubs carry the hospitality torch further with differing upscale amenities.
At the end of phase two, new amenities debuted on the main and mezzanine levels. In addition to new seats and renovated bathrooms, the bowl has been punched open to connect the concourse to game action and create vibrant standing social spaces. Concourses also get the VIP treatment, with inspired food and beverage offerings to go along with court sightlines.
Populous also collaborated with Pacers Sports & Entertainment and the Arts Council of Indianapolis to select Hoosier artists to tell local stories throughout the renovated fieldhouse. The fieldhouse now houses 61 pieces by 23 diverse Hoosier artists that are showcased to tell the stories of Indianapolis and the wider state.
The close of phase three brought a radically different look to the arrival sequence outside. The site’s footprint is expanding north. The parking garage was demolished and, in its place, is a new sunken plaza activated year-round with ice skating, an outdoor basketball court and more. The community gathering place takes on special significance as Indianapolis celebrates its bicentennial. Faces of leaders of all backgrounds and industries who helped build the city adorn a mural overlooking the space.
IMPACT. The idea that experiences at every angle can be created for every guest is what best defines the Gainbridge Fieldhouse renovations. The Indiana Pacers and Fever, after all, belong to the entire state. Basketball is its birthright, and Circle City has been the site of so much hardwood history. Since opening in 1999, the fieldhouse has helped infuse the city with energy, marked its skyline and acted as the heartbeat of its downtown.
A vital part of designing any venue is delving deep into how that space will interact with the community it is a part of. With the Bicentennial Unity Plaza activated year-round, Gainbridge Fieldhouse expands its reach beyond the thrill of the game. We reimagined Gainbridge into a dynamic home for the city of Indianapolis by looking beyond the fan experience and into how a venue can enhance the overall community it resides in. Gainbridge Fieldhouse melds the deep roots of Indiana basketball on the inside, with a sense of place and belonging for Indianapolis on the outside.
Our job as designers is to first and foremost understand this community context. Working on a cherished public asset comes with a heaping of extra responsibility, especially when bringing it into a new era. Together with our partners, however, we haven’t wavered from this human-centered approach to placemaking.
Designing for the future means rethinking the way things have always been done. Mixed-use developments are the designs of tomorrow, and we are excited to lead the charge in making them the standard for modern design.
Services Provided

We reimagined Gainbridge into a dynamic home for the city of Indianapolis by looking beyond the fan experience and into how a venue can enhance the overall community it resides in. Gainbridge Fieldhouse melds the deep roots of Indiana basketball on the inside, with a sense of place and belonging for Indianapolis on the outside. With venue seating capacity ranging from 17,274 to 18,600, varying for sporting events and concerts, the renovation ensures that all fans, no matter their ticket type, receive new and unique experiences.

This Courtside Club situated in the courtside seats, close enough to hear the ball swish through the net, tends to attract the most discerning of VIP clientele. The club caters to this crowd with all-inclusive hospitality, everything from live chef demonstrations to exclusive memorabilia displays from the team’s vault. The club’s design features the highest level of material finish, including a custom acoustic coffer ceiling, stone mosaics at the central bar and a bespoke brass TV and liquor display.
Located just beyond the court’s north baseline, it sits in the same footprint as the original 1999 space that serviced about 1,200 fans. With many of those ticket holders now spread out among two additional spaces, however, the new Courtside Club feels more spacious with plenty of room to relax in luxury before, during and after games.
The other new hospitality spaces reside on opposite sides of the court, each with its own unique atmosphere and ambiance. Making space for them wasn’t easy — it required a substantial reshuffling of the building’s programming, including moving the fieldhouse’s practice court up a level. The result, however, is a rarity for older arenas: the introduction of extra premium inventory.
To the east, there’s the 67 Club, which draws its name from the year the Pacers established themselves as members of the American Basketball Association. Our design takes club members back to when it all began using textures like antique brick, which harkens back to the Pacers’ first home, Indiana State Fairgrounds Coliseum. In terms of game action, the club comes with seats on the players’ side of the court, letting members peer into huddles as plays are drawn up.
Hidden beneath the bowl along the west sideline is the PointsBet Hardwood Club, a space loaded with both tradition and tech. A prime example of this combo is 318 square feet of LED wall display framed by the original floor from the Pacers’ previous home: Market Square Arena.
The club’s walls also pay homage to the scores of historic high school gymnasiums so emblematic of Indiana’s rich basketball tradition. The Pacers tracked down photography for many of them, from the court featured in the film “Hoosiers,” to the country’s largest high school gym located just an hour outside of Indianapolis. When club members aren’t soaking up basketball history lessons, they’ll be enjoying cross-court views of the team benches and seeing coaches and players react in real time to gameplay.
Facts and Figures
- BASKETBALL CAPACITY
- 17,274
- CENTER-STAGE CONCERT CAPACITY
- 18,600
- LOCAL ART PIECES
- 61
- COST
- $360 million
