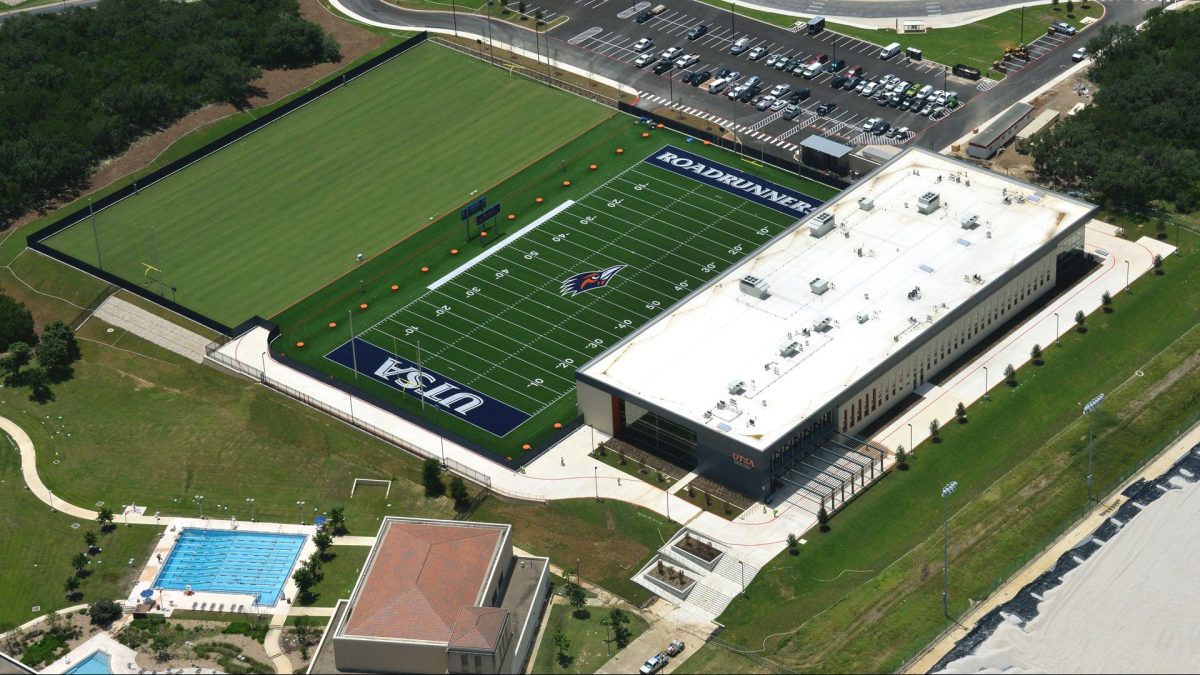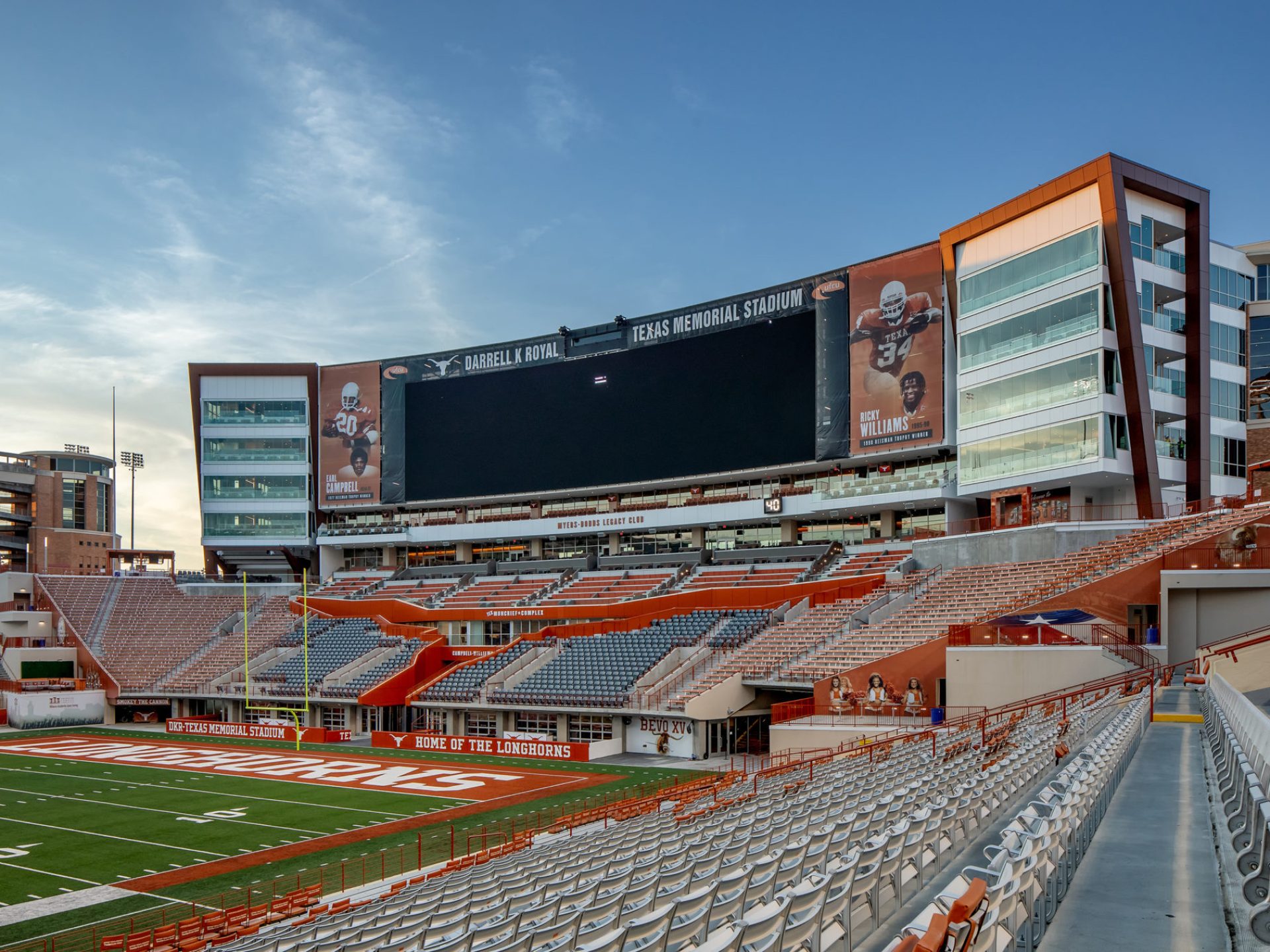News

August 4, 2021
August 8, 2022

The design of these spaces has a direct impact on the development of a student-athlete, and this development must be holistic. It requires experienced design and insight in everything from traditional amenities like weight rooms, training rooms and meeting spaces to considerations around the well-being of the entire athlete, including mental health, sleep, nutrition, branding and academics.
With scientific advancements and research in mental and physical recovery, resources are continuously improving. Elite training facilities must be designed to accommodate this evolution within the ever-changing world of collegiate athletics.
We saw this come to life in 2021 with the completion of training facilities at The University of Texas at San Antonio (UTSA) and The University of Texas at Austin (UT).
We worked collaboratively with UT to build a brand-new south end zone at Darrell K Royal-Texas Memorial Stadium and transform the 1990s football training facility into an elite development space for one of the most recognizable brands in college football. We also worked with UTSA to produce the new Roadrunner Athletics Center of Excellence (RACE), which unites their athletics administration and resources under one roof for the first time. These projects have launched the schools to the next level in terms of potential to attract top talent.
As part of our design process, we look at the day-to-day journey of student-athletes. What time do they arrive to the facility? What’s their first stop? What do they need to make sure is done before leaving? Do they need to stop in and see the mental performance coach? Do they need to get taped immediately before practice?
This was key in the design of UTSA’s RACE, as the university’s goal was to increase cohesion. Now, the RACE represents a centralized resource for student-athletes, prominently situated off The Paseo, the main artery running through campus.
This centralization of resources at UTSA was a substantial improvement on the day-to-day of student-athletes, whose facilities were formerly disconnected with the athletics administrative offices located off campus. Now, at the RACE, everything a student-athlete needs to develop in and out of the classroom is available in a centralized location, making it more efficient for them to also get to class elsewhere on campus.
In addition to elite training facility components, the layout of these components plays a key role in the success of a design. By analyzing the various student-athlete paths and locating the spots they frequent, we position resources like nutrition, mental recovery and physical recovery enroute to those stops, making it both more likely and more often that a student-athlete takes advantage of those amenities.
The recovery room at UT is situated in the main hallway, so that student-athletes are reminded to visit and get the support they need to recover. Coaches’ offices are positioned in view of these resources, to increase transparency and a bolster the sense of connectivity throughout the program.
We took this planning a step further to help UT recruit future Longhorns. We engaged UT’s coaching staff in an exercise to trace the path of a recruit on their visit, developing the most effective tour route for maximum impact. For example, for a football recruit, the journey begins with a dynamic new front door to Texas Football that differentiates it from the historic stadium. The path continues through the new lobby to view the new amenities and offices, and ends in the head coach’s office, placed in the middle of the giant Longhorn in the new south end zone that Populous designed. From there, the recruit is treated to spectacular views of the stadium bowl.
Mental health is one of the top priorities for the development and well-being of student-athletes. Most facilities that already include mental health spaces do so with a discreet entrance, with offices tucked away from the typical athlete path and sightlines. Through our extensive research and talking to experts, we’ve discovered the benefits of blending mental recovery with physical recovery.
With offices for mental performance coaches and spaces for mental recovery at the forefront of facilities, student-athletes are encouraged to leverage these resources, removing any stigma around seeking support. This integration elevates mental health visits on the same playing field as visiting an athletic trainer. By viewing recovery as both physical and mental, we reinforce its benefits and present it as a necessity to perform at the highest level.
We also know that sleep, as well as rest, is a critical component to the overall health of a student-athlete, and seldom do facilities have quiet, peaceful spaces for this purpose. In the renovated UT facility, we designed a specific recovery and sleep lounge. This contrasts with the lounge seating traditionally positioned in the middle of locker rooms or player’s lounges, which seldom permit true relaxation and rest. Other amenities such as a cryotherapy chamber and float pods combine mental rest with physical recovery.
From the seemingly simple tool of rest to the careful integration of light into the spaces we design, we have seen the immense benefits of thoughtfully including elements in training facilities. At UTSA’s RACE, its San Antonio location and climate allows for lots of sunlight. We designed this space to have ample opportunities for natural light, introducing it in places that would not traditionally incorporate light, such as academic spaces, study hall and the weight room. By utilizing the local climate and specialized indoor and outdoor spaces, the RACE becomes a calming, productive place with a design that is aligned to its surroundings.
Additionally, the RACE presents a unique combination of recovery amenities, athletic training and academics to serve as a space that develops the whole person. We designed the space to host 7,000 square feet of academic spaces, 1,000 square feet of study hall space, 10 private tutoring rooms, athletics academic services offices, a computer lab and a classroom. With everything a student-athlete needs in one place, the tremendous benefits are obvious to students and recruits alike.
When we conduct focus groups with student-athletes for training facilities, two key messages consistently surface: An athlete only has a few years to play their sport at the highest level and recovery is paramount to their ability to continue. This discussion around keys to success is no longer limited to weight training and conditioning — it is centered around recovery and rest. A holistic approach to positioning athletes for years of success is now the standard.
At UT, we aimed to produce an amenity-rich, motivating environment to train and a competitive edge to appeal to recruits. The sports medicine suite is anchored with atmospheric LED lighting framing two 35-foot custom plunge pools complete with video boards and waterfalls. The pools are the first instances of fiber optic lighting in a collegiate athletics pool. Throughout the building, heart-thumping sound systems and bespoke nutrition solutions create a unique experience for each student-athlete.
UT’s sports medicine facilities are also top-notch, as the building hosts on-site physician’s offices and nurse stations. This facility allows medical professionals to conduct biological tests for vitals such as hydration levels. The UTSA RACE houses its own sports medicine and hydrotherapy space within the core of the building, easily accessible by all student-athletes, with treatment areas, exam rooms, recovery room and offices, along with a 1,100-square-foot enclosed hydrotherapy room. Athletes can take advantage of aquatic therapy equipment like plunge pools and the HydroWorx2000 when rehabbing an injury.
As the landscape of elite training for student-athletes evolves to incorporate holistic health, facility design can position universities for success from the moment a recruit steps foot on campus throughout their lives by providing spaces that teach student-athletes about nutrition, recovery, well-being and more. By listening, learning, adapting and evolving, universities and designers can create facilities that will continue to serve student-athletes for years to come as they carry those lessons into their enriched lives.
Lorem ipsum dolor sit amet consectetur, adipisicing elit. Non facere corporis et expedita sit nam amet aut necessitatibus at dolore enim quis impedit eius libero, harum tempore laboriosam dolor cumque.
Lorem, ipsum dolor sit amet consectetur adipisicing elit. Illo temporibus vero veritatis eveniet, placeat dolorem sunt at provident tenetur omnis, dicta exercitationem. Expedita quod aspernatur molestias eum? Totam, incidunt quos.