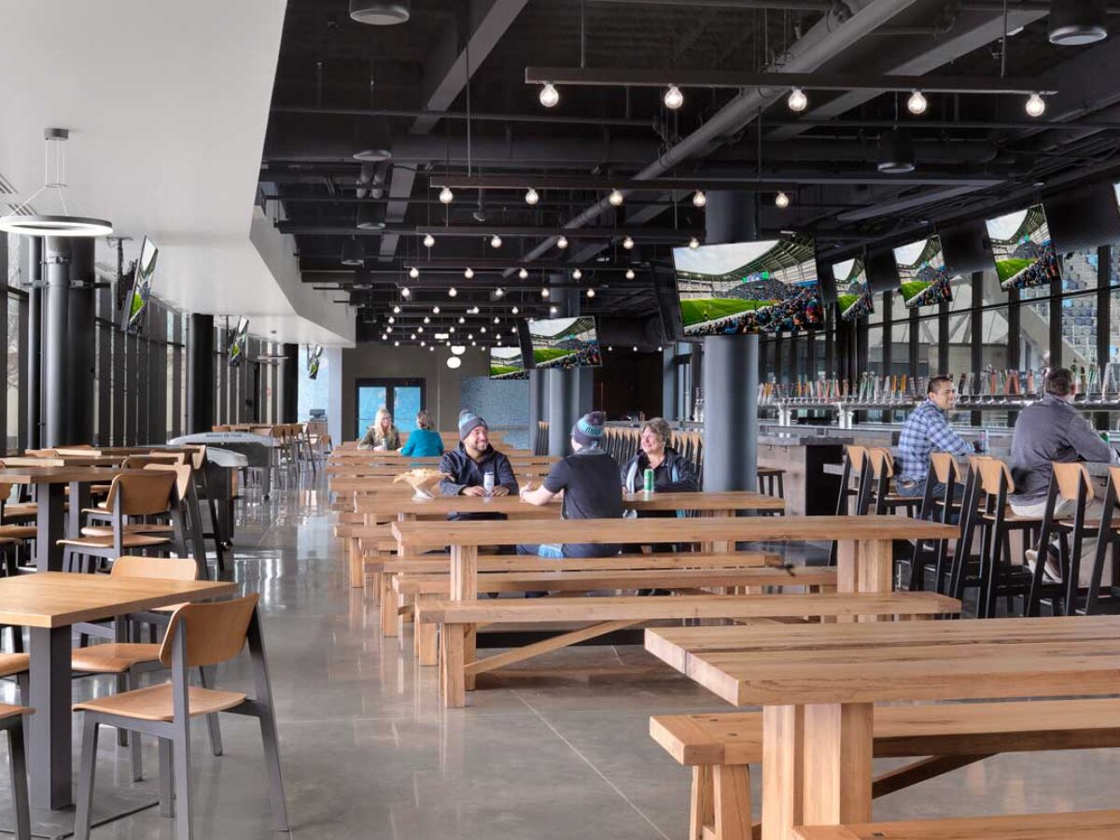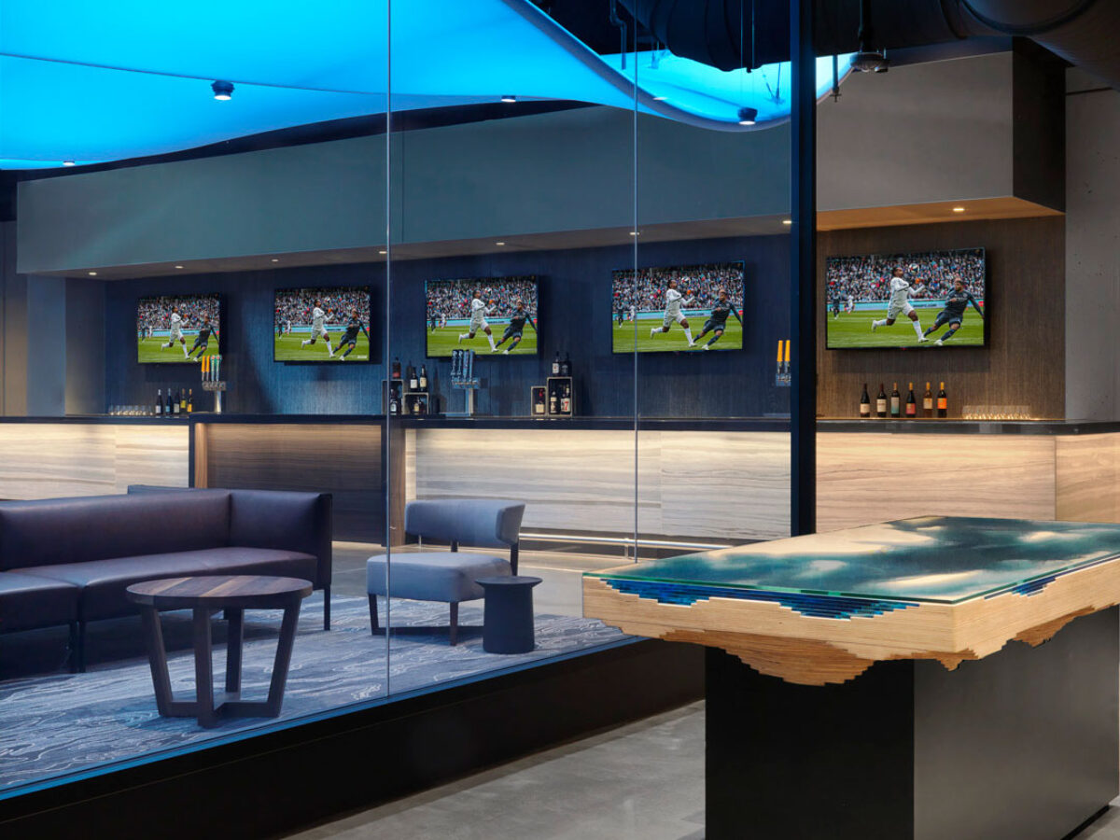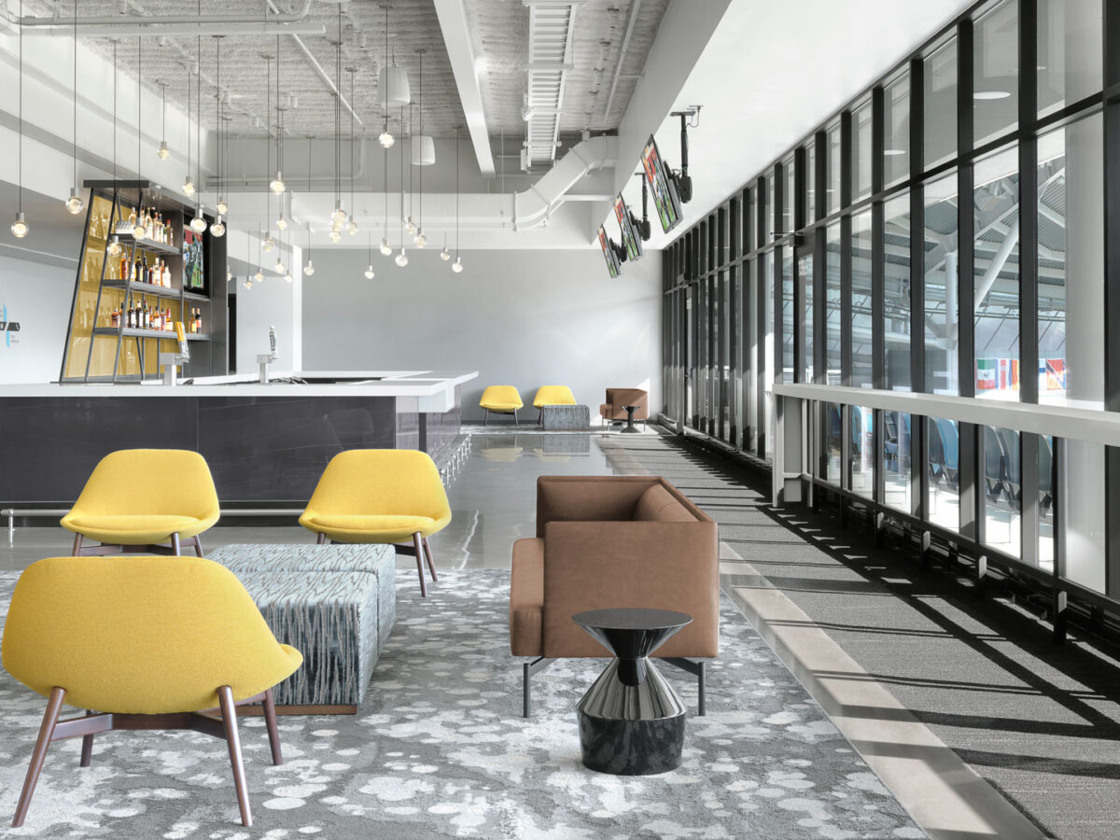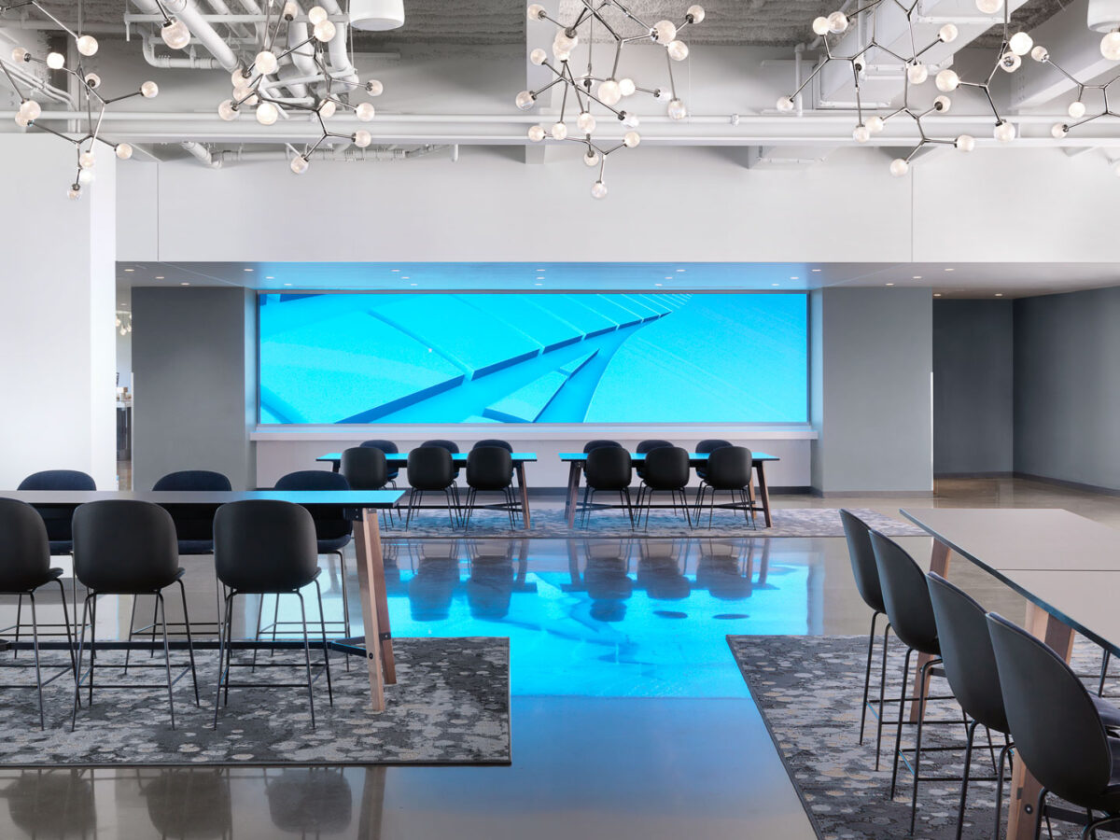May 2, 2019
Allianz Field’s Hospitality Design Unites through Contemporary Comfort
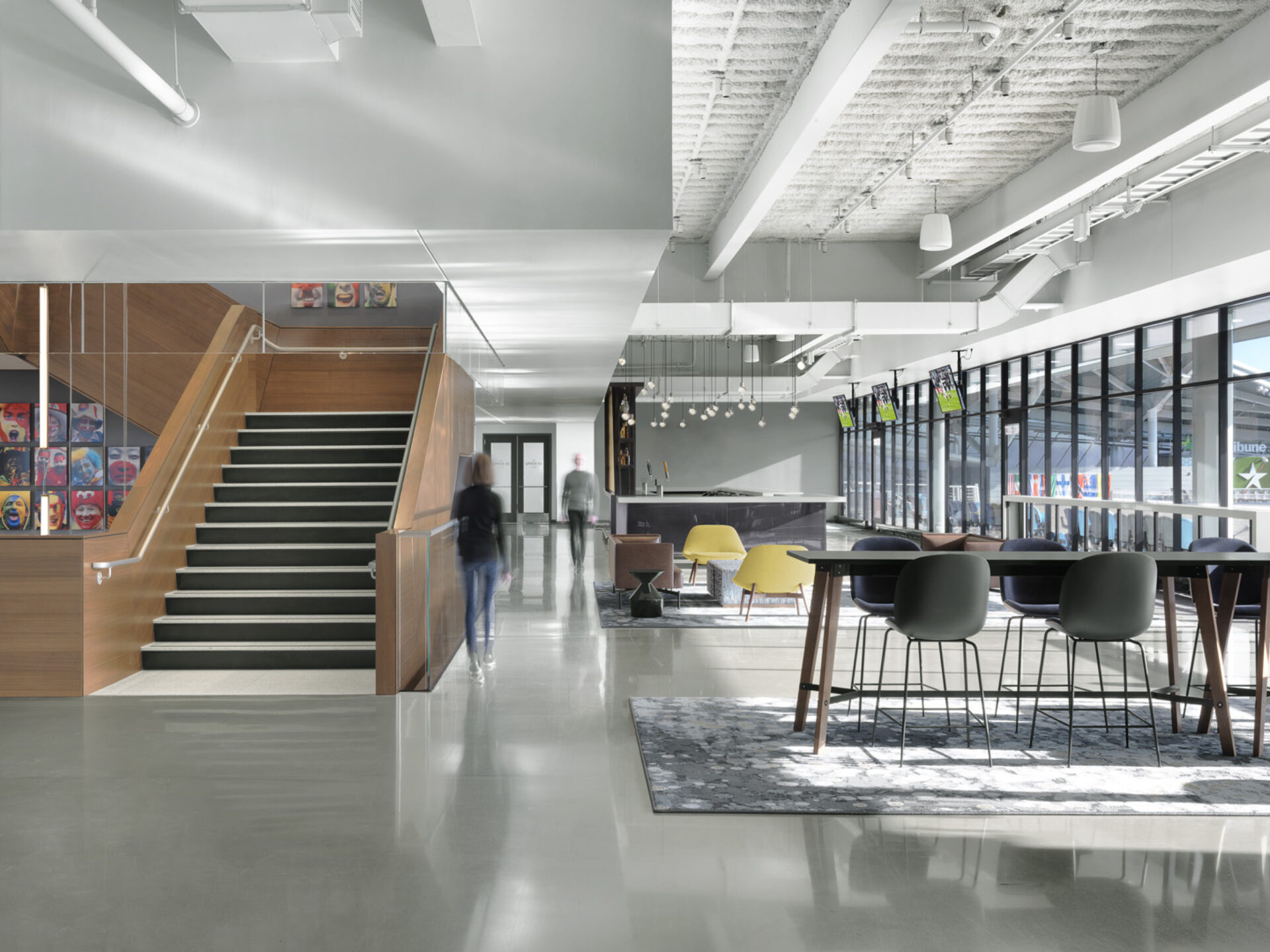
If you’ve ever visited the Twin Cities, you’ve felt it. A warm smile from someone on the street. The local who says hello and takes a genuine interest in how your trip is going. “Minnesota Nice,” some call it. We like to think of it in terms of old-fashioned hospitality.
It’s a high bar to clear, but Allianz Field’s interior spaces strive to do just that. Our responsibility as architects and interior designers is to make fans feel welcome and comfortable both before and after they stroll through the gates. This is the story of the second half of that journey.
To that end, we put to use an understanding of Minnesota design sensibilities honed over two decades of designing Twin Cities destinations. Allianz Field’s contemporary designs continue a tradition of drawing people together with an elegant and at times understated touch.
The new standard-bearer of Major League Soccer stadiums caters to all ticket-holders with a variety of hospitality spaces, most notably four clubs:
- The Brew Hall
- The Field Club
- The Stadium Club
- The Upper 90 Club
Ranging from light to dark tones, each space offers a distinct atmosphere while embracing the same communal creed. For many fans, their first introduction to this mindset will start, appropriately, in the North, where Allianz Field’s Brew Hall resides.
The Brew Hall
A direct reflection of the Twin Cities’ proud brewing heritage, the Brew Hall offers a pub-like atmosphere with unrivaled outdoor access. Garage doors face the pitch, swinging up and open to welcome in cool breezes and guests from the main concourse.
Waiting for fans is a 90-foot bar, 96 taps and a warm interior space with high ceilings and solid oak tables and benches. On top of the Brew Hall lies an expansive deck drenched in sunlight and serving up perfect sightlines to the pitch. Both the Brew Hall and rooftop deck above are open to fans from all four corners of the stadium.
The next three hospitality spaces sit in a stack on the stadium’s west side. A beautiful walnut staircase winds up all four stories and ties the spaces together. Lining the staircase wall on each level are hundreds of portraits as pictured below. Each painted face belongs to an international soccer fan and serves as a joyful reminder of the beautiful game’s global reach.
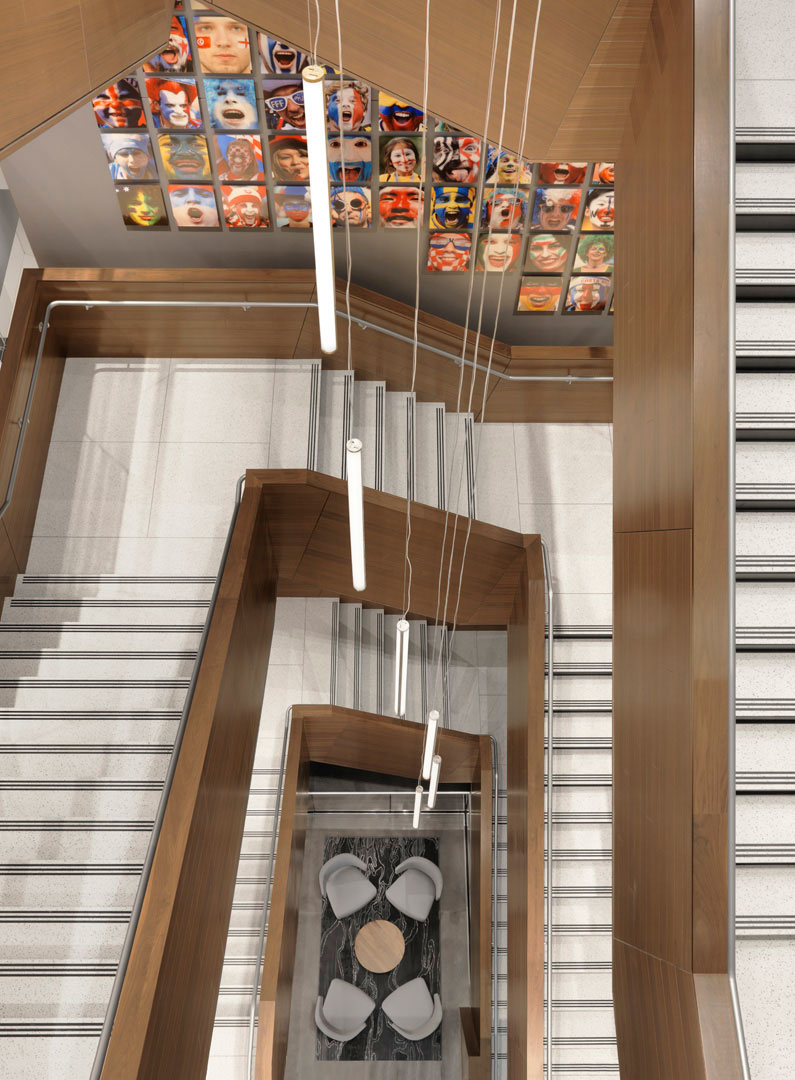
“This is both the physical and symbolic welcome Loons fans receive when entering Allianz Field,” says Amy Stortz Miller, my Populous colleague and fellow interior designer on the project. “It sets the bar for what’s to come when you continue to explore inside.”
The Field Club
Level with the field and nestled below the seating bowl and concourse, the Field Club brings fans up close and personal to players as they walk through the space on their way to the field and back to the locker room. Club members use the same entrance as the team to access their seats along the midfield line in the lower bowl.
The Field Club’s signature interior design feature is a flowing ceiling that draws inspiration from the stadium’s iconic exterior skin. Backlit by LED lights, it can be programmed to a variety of moods. Warm tan leather and walnut accents below are highlighted by custom rugs inspired by topographic maps of Minnesota’s numerous lakes. Large communal tables and long sectional furniture reinforce the sense of comfort and shared space.
The Stadium Club
Two stories above, the Stadium Club features floor-to-ceiling glass walls that provide a clear, elevated view of the pitch to the east and expansive views of the Midway neighborhood to the west. Cool blue neutrals and hints of yellow and black accents create a casual, loft-like space that encourages fans to make themselves at home.
The stadium broadcast booth and camera decks are located right at the center of the club, immersing fans in the gameday experience. A constellation of decorative lights draws attention to two large bars and a central dining area, which is centered on a large LED video screen for Loons fans to watch the game.
The Upper 90 Club
Located at the corner of the north goal, the Upper 90 Club caters to large groups in a luxurious environment. Featuring tall, pub-height tables and lounge spaces, the experience is similar to gathering around a kitchen island or living room space in your home with your closest friends and family. The Upper 90 Club provides fans with the space to celebrate, network and enjoy one another’s company while taking in the spectacle of a match.
From the Brew Hall to the Upper 90 Club, Allianz Field’s interior spaces tell distinct design stories while making Loons fans feel welcome. The latest soccer-specific venue demonstrates how stadiums of all shapes and sizes can offer each ticket holder a premium level of hospitality. It does so by connecting back to its roots in the community, the welcoming Minnesota culture and the communal sport of soccer.
Lorem ipsum dolor sit amet consectetur, adipisicing elit. Non facere corporis et expedita sit nam amet aut necessitatibus at dolore enim quis impedit eius libero, harum tempore laboriosam dolor cumque.
Lorem, ipsum dolor sit amet consectetur adipisicing elit. Illo temporibus vero veritatis eveniet, placeat dolorem sunt at provident tenetur omnis, dicta exercitationem. Expedita quod aspernatur molestias eum? Totam, incidunt quos.

