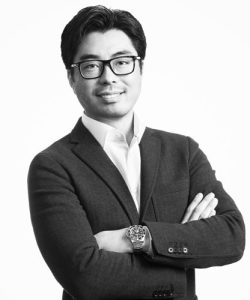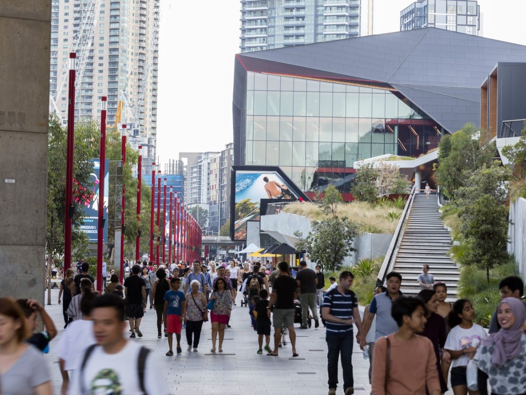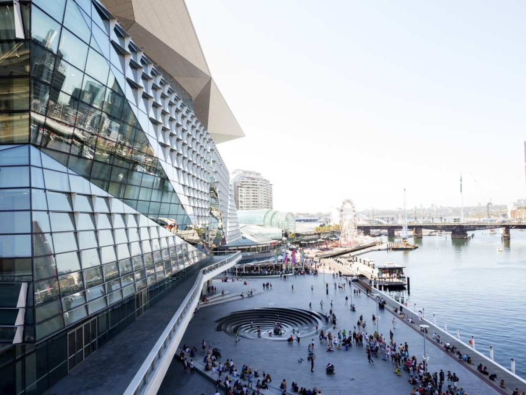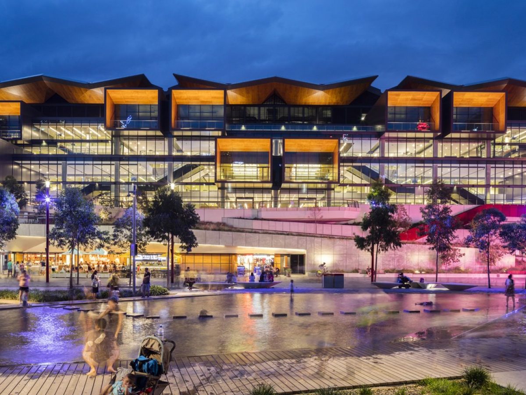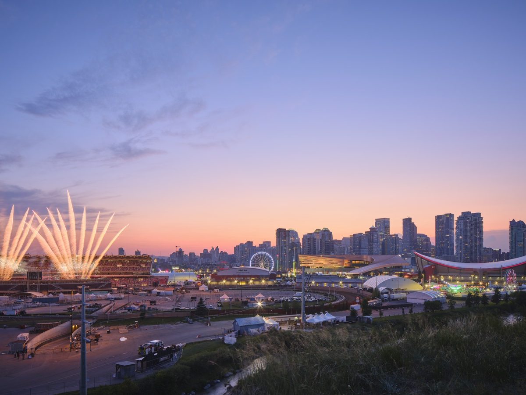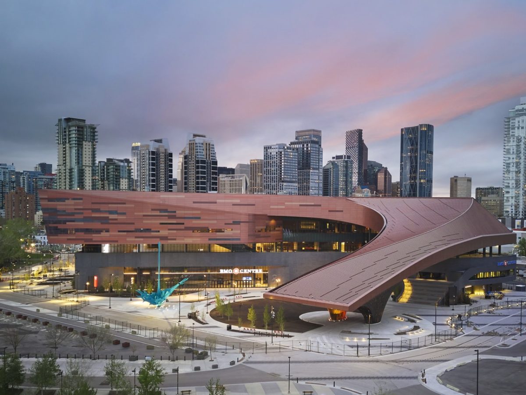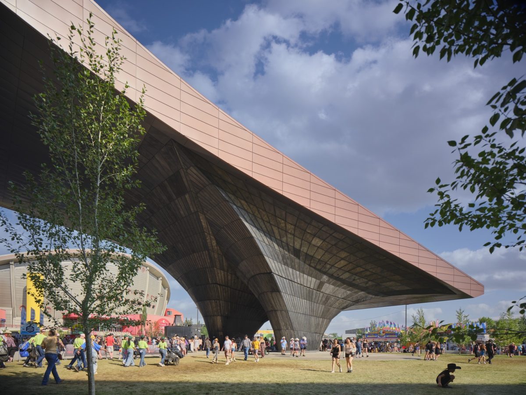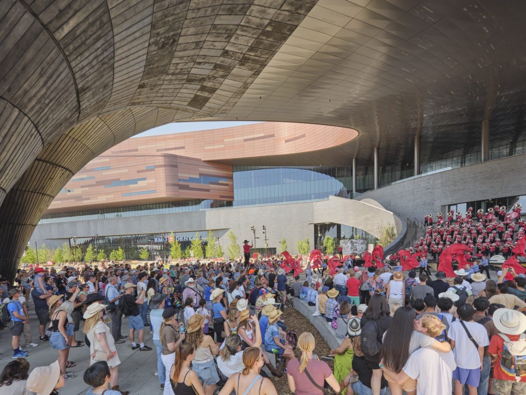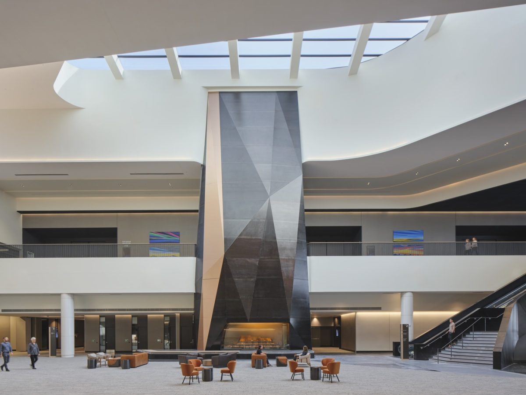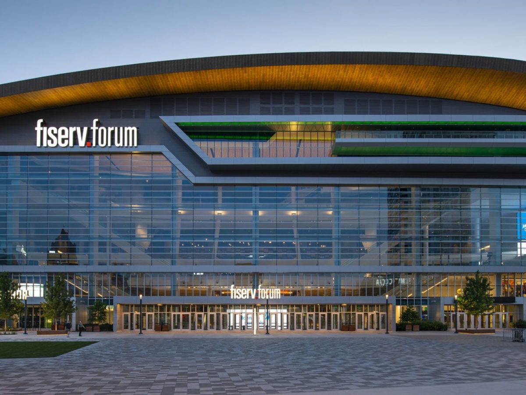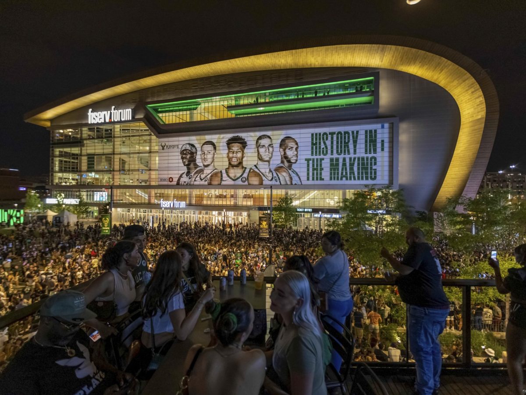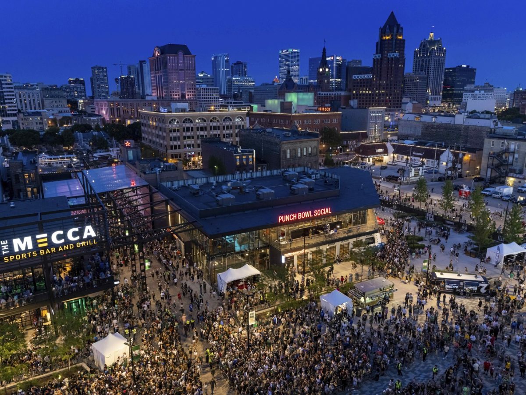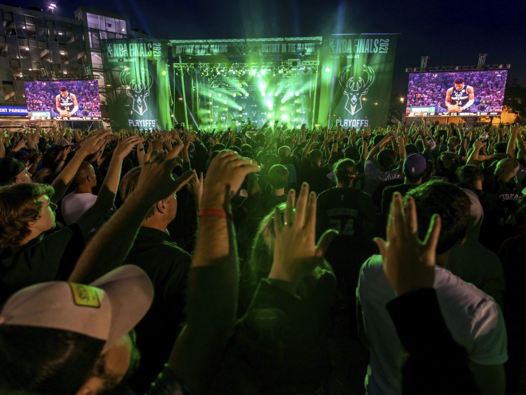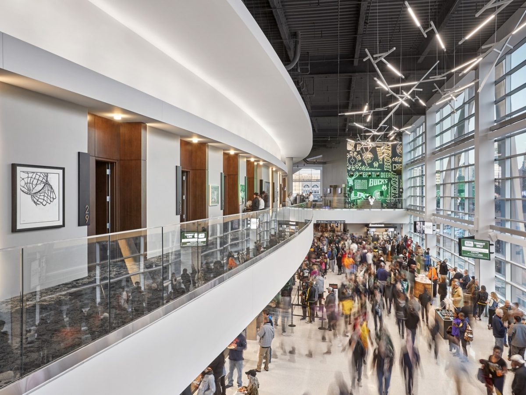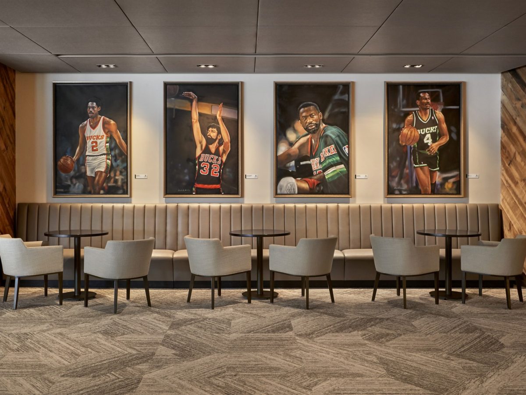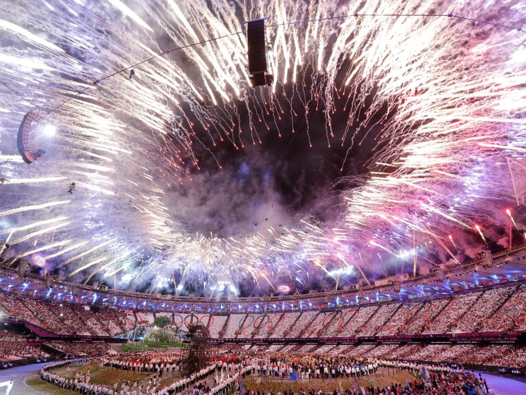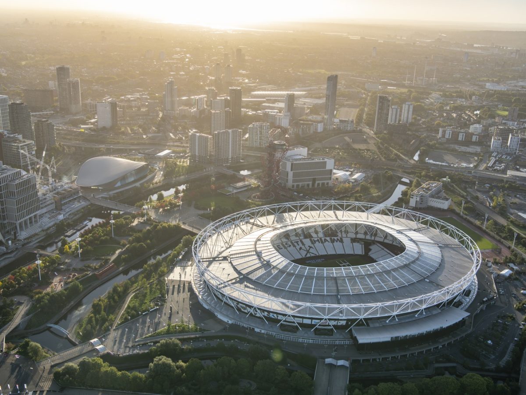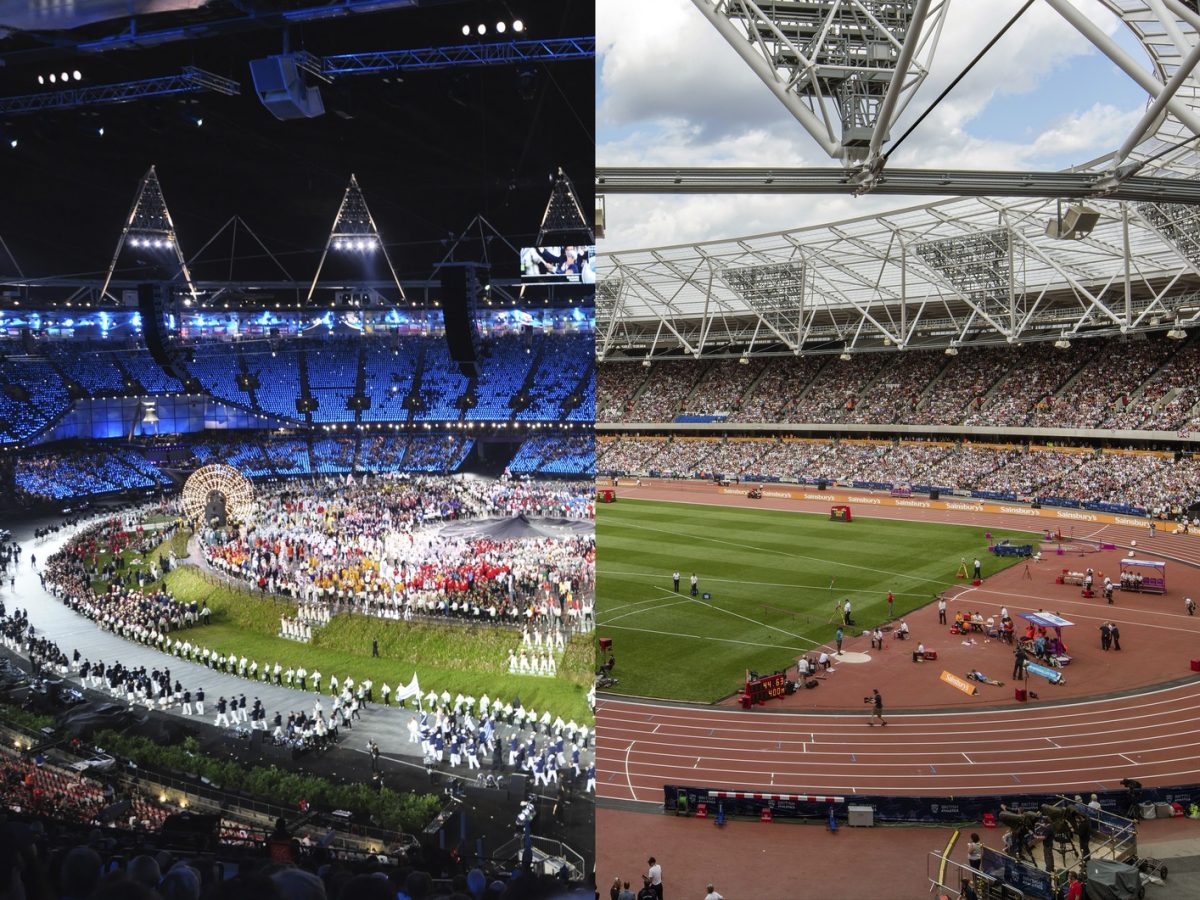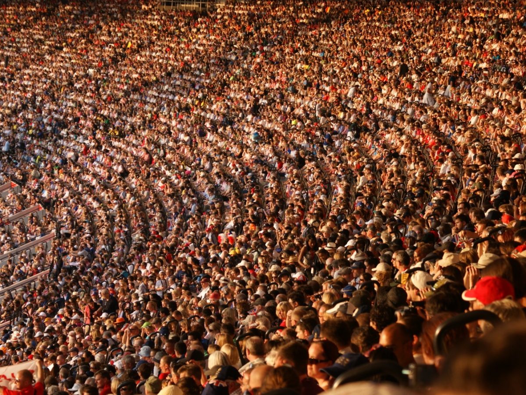August 19, 2024
The Community at Large: How We Plan for Belonging
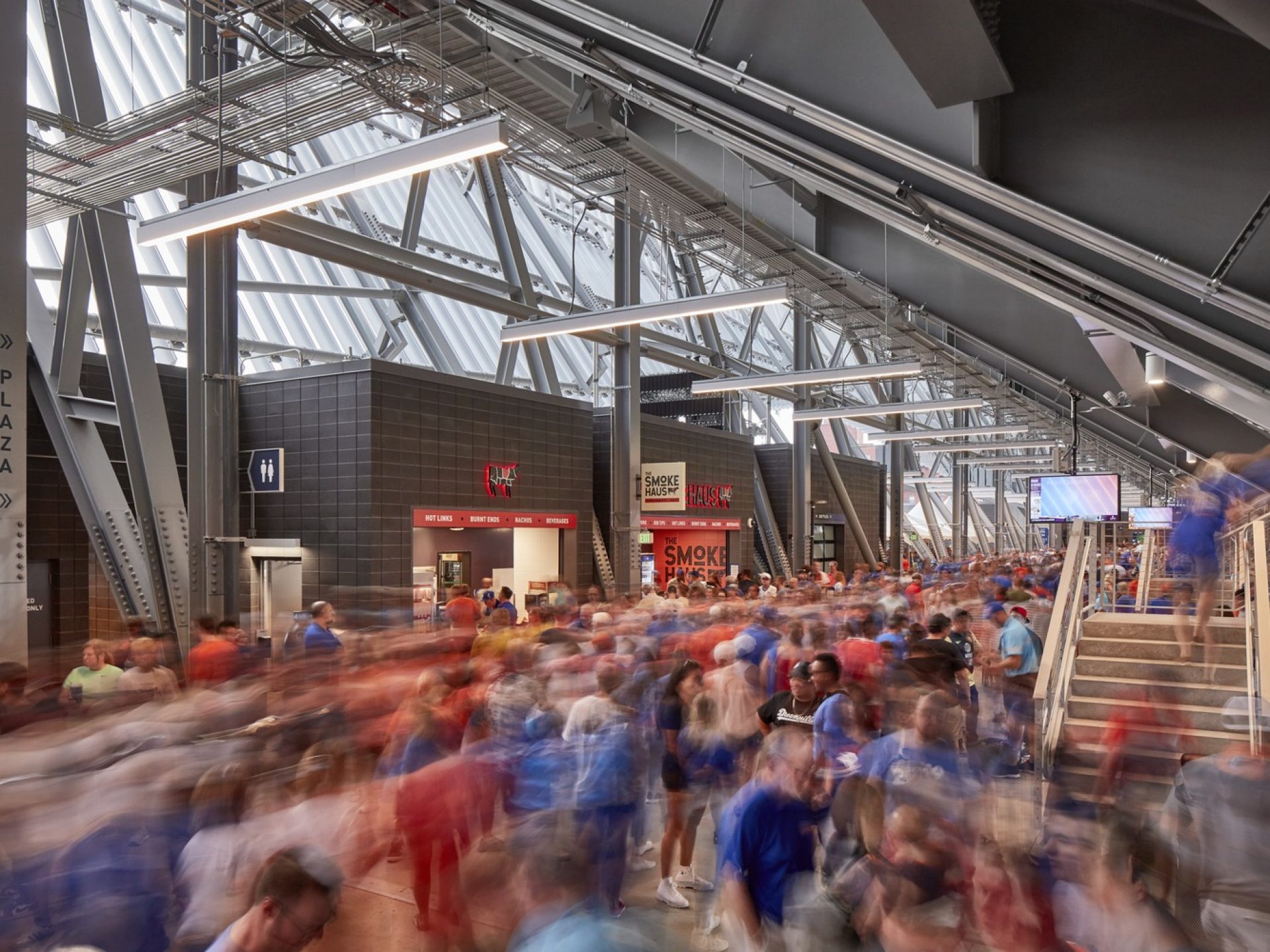
What is the most elevated purpose of a community? This could be answered in myriad ways, but is best expressed through a single word — belonging.
Our job as designers is to ensure these communities don’t allow a collective lapse — that by their nature, they drive citizens to a more fulfilling existence. Places where life, work and play coexist by design.
When we chose to name the firm Populous — a signifier of our unique expertise in drawing people together — rather than an acronym or last name, we sought to be intentional differentiators in the industry. The venues and events we design touch millions of people, giving us access to a huge amount of data. Our research and understanding of human nature is vast, and we use this to propel our designs from good to groundbreaking. It’s this understanding, borne of research, that allows us to design for community.
Populous has our proverbial finger on the pulse of urban design through the extensive research and experience we have in several critical markets that help make up the fabric of a community. For the past decade, nearly every large-scale project we’ve undertaken has begun with a master plan. Beginning projects this way allows us to inform and address broader issues affecting communities as a whole.
Master planning allows us to create convention centers that reconnect and revitalize communities; design major sport venues planned for and integrated into their surrounding districts; and execute global events that set the industry standard for community integration and activation. Our designs constantly strive to create stronger community through unparalleled creativity focused by data and honed through experience.
CONVENTION CENTER: Designing Beyond the Venue
Historically, convention centers have been designed for the functions of their typology and nothing more. When we began our convention center practice in 1999, we placed great importance on designing venues that acted as urban design solutions. Using the sheer size and scale of these civic buildings, we are able to reconnect, revitalize and rethink the fabric of a community. This approach is illustrated in each of our convention center projects, from ICC Sydney in Sydney, Australia, to the newly opened BMO Centre in Calgary, Alberta.
ICC Sydney: Sydney’s 250,000-square-meter International Convention Centre comprises three distinct venues: a theater, an exhibition center and a convention center. Each is a world-class venue in its own right, but when combined, they become an economic lynchpin, amplifying Sydney’s international standing and hosting events that draw thought leaders from around the world.
Our design for ICC Sydney and the larger Sydney precinct created a development for a modern urban community. Focused on creating a space where one can live, work and play — a space that is dynamic and alive, 24 hours a day — our design formed a cohesive overall precinct that has revitalized the area and turned it into a vibrant destination for visitors and locals alike.
The Sydney Convention, Exhibition and Entertainment precinct is seen as the final piece in the development of the western corridor of Sydney’s central business district. Predicted to inject $5 billion into New South Wale’ s economy throughout the next 20 years, the precinct not only revitalized its site but also created economic and cultural benefits well beyond its boundaries.
A mixture of architecture and landscape, indoor and outdoor living, creative working and entertainment, ICC Sydney was intentionally designed to create a mix of live, work and play experiences.
ICC Sydney
BMO Centre: Designed as a unifying component of Calgary, Alberta, the newly completed BMO Centre expansion sets the bar for civic buildings designed as catalysts for community.
Each year, the BMO Centre sits in the middle of one of the wildest festivals on the face of the planet: the Calgary Stampede. Welcoming more than one million visitors, the stampede is a kaleidoscope of Canadian culture — it features one of the biggest rodeos in the world, vibrant celebrations of Calgary’s Indigenous First Nations and concerts from global megastars. Alongside Stantec and S2, our design captured the energy of this larger-than-life festival and translated it into the tangible form of a building.
The Calgary Stampede defines the unique community of Calgary itself. We designed the exterior of BMO Centre as a reflection of both the grit and glamor displayed at the Stampede — finding inspiration in the way the earthy agricultural elements are juxtaposed with the glamorous attire of the participants. This was encapsulated in one key image: a cattle wrangler crashing into the dirt as a reflection of sunlight flashes from his polished belt buckle. Clad in shimmering copper panels, the sweeping form of the convention center’s canopy rises over the darker earthy tones of the lower levels in a direct response to this dramatic theme. Rooting the design in the larger story of the community allowed us to design a building that was unmistakably Calgary.
Inside, we took further cues from the contrasting relationship between rugged Western culture and modern elegance. Thoughtful touches ranging from a handmade wooden ceiling structure inspired by the patterns of indigenous blankets, to window panels that create the silhouetted effect of sunlight streaming through the wooden boards of a barn wall, reestablish one’s sense of place once inside the venue. Adding layers of meaning to a space like this is vital in fostering a sense of belonging and community pride. Whether you travel from a nearby neighborhood or from across the globe, BMO Centre will ground you in the story of its community.
Before it even officially opened, some of the building’s exhibition spaces were booked until 2032.
We believe innovation begets innovation and we see this through each new convention center design. Looking past the buildings themselves, we seek out opportunities to transition design — playing a part in the thoughtful evolution of communities themselves.
BMO Centre
SPORT: Defining Sense of Place
Fiserv Forum: A block north of Fiserv Forum, the home of the Milwaukee Bucks and Marquette men’s basketball team in Milwaukee, Wisconsin, lies the ghost of the Park East Freeway. The since-demolished strip of elevated asphalt was part of a failed midcentury plan to surround downtown Milwaukee in freeways. The Park East Freeway — referred to locally as the “spur” — sat empty for decades, repelling pedestrians and attracting mostly surface parking lots.
The spur effectively cut off downtown Milwaukee from its northern neighborhoods, so the city tore it down at the turn of the millennium. The freeway’s footprint became the new Park East Corridor — and community leaders were determined to make it an extension of the larger urban core’s resurgence.
City officials started the ball rolling in the 1990s with the Riverwalk Initiative, a plan to revitalize the neglected Milwaukee River that cuts through the city’s core. With a strategy to rebuild from the center, the Riverwalk Initiative was a huge success — with the exception of the spur.
That’s where Fiserv Forum enters the equation. When we sat down with city and team leadership, we viewed the arena with a lens wider than the building itself. It’s the cornerstone of bigger aspirations by the city and Bucks leadership, aspirations of creating a neighborhood and destination from scratch. We saw the arena as an opportunity to not only tell the story of Milwaukee, but to revitalize a sense of belonging through opportunities to live, work and play in one surrounding district.
Fiserv Forum was designed within the Deer District, an all-encompassing entertainment block directly to the east of the arena. The block includes a new public plaza and entertainment district with tenants like Milwaukee-based Good City Brewing. Continue walking east through the beer garden connector and you spill out onto Old World Third Street. Once the heart of Milwaukee’s German community, the street maintains a historic charm while serving up-scale eateries.
Last but not least — in writing a piece of the city’s urban design chapter — is the arena itself. Using the built heritage of the city of Milwaukee as inspiration, Fiserv Forum was designed as a reflection of its community. Paying homage to the history of the Milwaukee River and Lake Michigan, our design features nearly 9,000 pre-weathered zinc panels that cover the iconic roof and northern façade in a sweeping form meant to evoke a boat hull. The use of other locally inspired materials continues inside the arena. There’s Cream City brick-inspired material throughout as a nod to the light-colored clay bricks that gave Milwaukee the nickname “Cream City”. Stained concrete floors cover the upper concourse’s food market, a premium space inspired by the charming Milwaukee Public Market a mile away.
The end result is a space that serves as an extension of the larger community that surrounds it. By design, we want people to subtly continue experiencing the city when they step inside Fiserv Forum. We’re also mindful of the fact the arena doesn’t exist in a vacuum. Its lifeblood is the energy that bounces around outside its walls on a daily basis.
Fiserv Forum is more than a sports and entertainment hub for Milwaukee, but a project that extends far beyond the walls of the arena to provide the impetus for something far greater. The home of the Milwaukee Bucks was designed for maximum flexibility, temporary transformation and year-round non-game day use.
Fiserv Forum
EVENT: Creating the Magic of Community Moments
City shaping and placemaking within a city relies on creating active precincts and hosting memorable events that connect local communities and visitors alike. Our event practice is responsible for some of the largest experiences in sport and entertainment. Shared live events are the unifying element that will keep bringing people back to watch sports, to listen to music or take part in community events. These events are critical in bringing communities together.
Olympic Games: London 2012 showed that major global events do not necessarily require large numbers of permanent facilities, but that temporary designs could be utilized to put on an incredible event. The key to this was in making use of existing city infrastructure as well as historic landmarks — creating both a great sense of occasion and a wonderful journey around the city — whether you were attending Olympic events or not.
We began exploring the potential site for the main Olympic Stadium in East London back in 2003. The master plan was unusual in that it focused predominantly on what would happen when the games were over. Rather than designing dozens of brand-new stadia and arenas, the approach was to repurpose existing venues or construct temporary venues close to recognizable London landmarks.
The keystone of the project was Queen Elizabeth Olympic Park in Stratford, and the 80,000-person capacity Olympic Stadium within the park. Prior to the Olympics, this part of the East End was chronically underinvested in. The stadium itself was constructed on former industrial land and wasteland between two waterways.
It was clear there would rarely be the need for an 80,000-capacity venue after the games, so we designed the upper tier to be lightweight, and easily and quickly disassembled after Olympic and Paralympic use. We understood the stadium’s function would change immediately after the games were over and, as a result, the structure would need to change too.
Following the games, we undertook the transformation project for the stadium. Originally, it was thought the entire structure would become a full-time athletics venue. In the end, though, it became a multi-purpose stadium, now known as London Stadium, and home of local football club West Ham United.
More than a decade later, the Queen Elizabeth Olympic Park is now the centerpiece of a totally redeveloped London quarter, with its own distinct identity, thriving residential and business communities, excellent transport links and widespread parkland and leisure facilities — all anchored by a popular shopping center called Westfield Stratford City.
In a book published by architecture forum New London Architecture, the legacy of the Olympic Park is described as follows: “The driving principle was not to create a ready-made new neighborhood, but to generate a compact urban framework that would evolve and adapt and, in time, integrate seamlessly into the rest of the city.”
CULTIVATING THE SPIRIT OF PLACE
We ask ourselves daily how the places we are designing will integrate with and add value to our public realm. The human experience is at the heart of each question we ask, and it always has been. Empathy is baked into the core of our belief system at Populous and guides our design decisions on a daily basis.
Through our approach — utilizing our vast research across markets and expertise to design authentic moments of true belonging and humanity — we believe our cities can achieve multiple degrees of curated serendipity. This provides huge benefits to the people of any community by broadening and connecting the opportunity for experiences across the board, creating more fulfilling and rewarding experiences for all people, regardless of demographics.
We know that planning a community’s civic, sport and entertainment activity anchors as a comprehensive destination experience produces a framework for the broader community to grow dynamically. Our work does more than create an experience inside one singular building; we embrace the opportunity to create an integrated destination for an entire community.
We want people to love coming together for conventions, sports or events. As experts in bringing people together, we strive for something greater than venues and events that allow for community and belonging — we design venues and events that create community and belonging.
Lorem ipsum dolor sit amet consectetur, adipisicing elit. Non facere corporis et expedita sit nam amet aut necessitatibus at dolore enim quis impedit eius libero, harum tempore laboriosam dolor cumque.
Lorem, ipsum dolor sit amet consectetur adipisicing elit. Illo temporibus vero veritatis eveniet, placeat dolorem sunt at provident tenetur omnis, dicta exercitationem. Expedita quod aspernatur molestias eum? Totam, incidunt quos.
