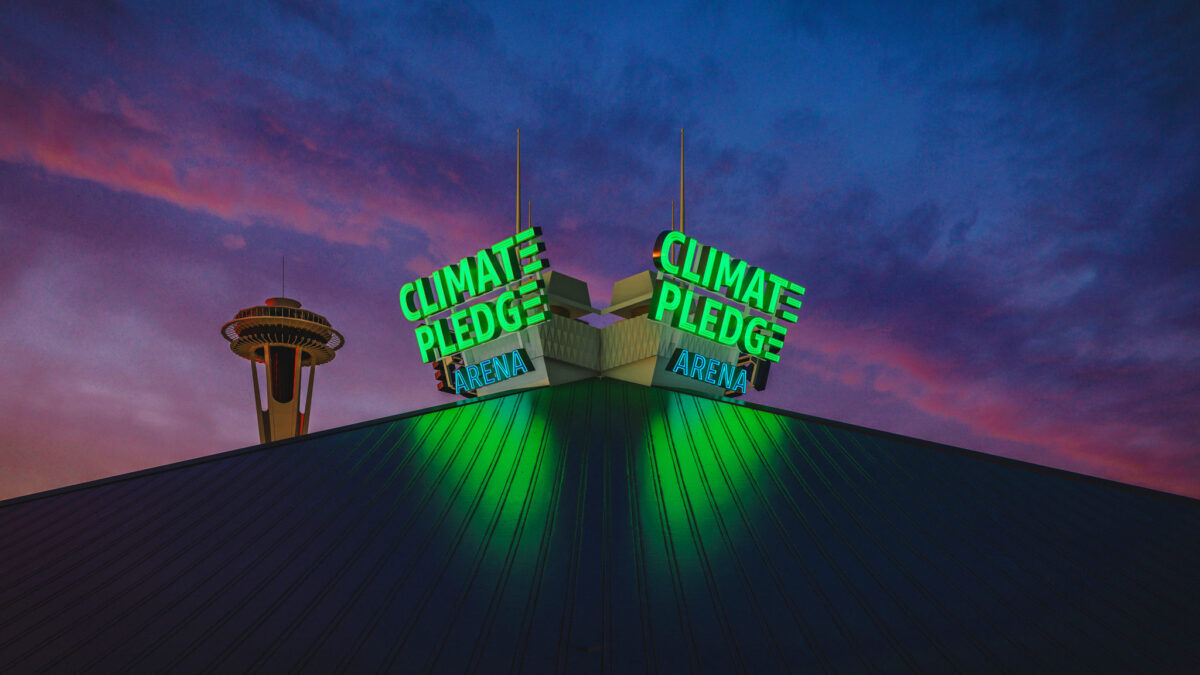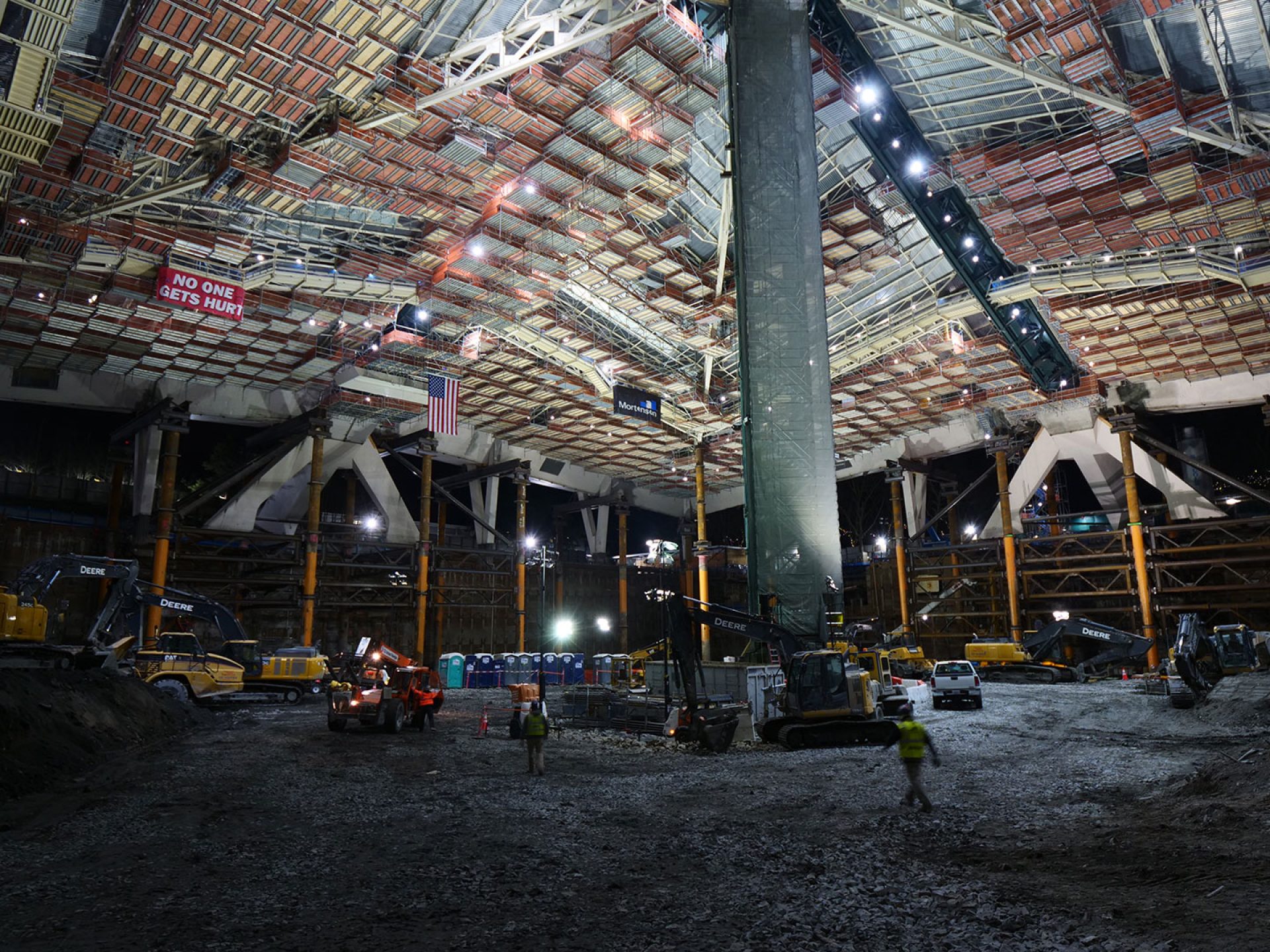News

December 8, 2021

The new Climate Pledge Arena, with its revolutionary sustainable design, builds on nearly six decades of history in Seattle.
The original facility sat on the 1962 World’s Fair fairgrounds, known today as Seattle Center — a campus teeming with civic icons like the Space Needle. Although the original Washington State Pavilion has undergone a series of renovations over the decades, its roof and curtain walls of glass have remained, gaining local and federal landmark status in 2017.
As Architect of Record for Climate Pledge Arena, our team embarked on this project with ambitious objectives of preserving the site’s rich history and creating a space that meets the needs of Seattle residents long into the future. Our design was centered around revitalizing the original design by Paul Thiry — the father of architectural modernism in the Pacific Northwest — from its 59-year-old roof to its flat-floor, column-free pavilion. The project presented an opportunity to link local neighborhoods, restore the relationship between the surrounding plazas and the building, and increase accessibility within the campus. Our team also set out to nearly double the size of the former arena to 740,00 square feet, with the capacity to house more than 2 million people each year, between sports, concerts and shows.
Our team collaborated tirelessly with a robust team — developers Oak View Group, builders Mortenson, engineers Thornton Tomasetti and ME Engineers, landscape architects Swift Company, architects DLR Group and the City of Seattle — to preserve the roof and glass façade, create a picturesque landscaped urban park and double the size of the venue. This work demanded an innovative design approach and the team had to dig deep — literally.
Populous’ design was transformed into reality by Thornton Tomasetti as it led the herculean effort to demolish the roof’s original foundations and create a temporary structure to suspend the roof in a floating state. Workers carved out nearly a million tons of dirt beneath to make room for the new arena’s expanded footprint, built well beyond the dripline of the historic roof above. The 44-million-pound roof was then reconnected to its new permanent footings, an architectural and engineering feat.
A parallel challenge was designing loading docks for a belowground venue that would not cut off pedestrian accessibility to the arena. Loading docks are a key component in attracting the biggest and best concerts on the road, so Populous decided a tunnel was the most effective design option. When designing this tunnel, our team came across another historic structure. Across the street from the arena resides the Bressi Garage — one of Seattle’s few architectural survivors of the early automobile age — and the only feasible entrance for trucks and other service vehicles. To avoid disturbing this landmarked structure, Populous ended up with a 180-foot-long tunnel underneath the building, leading directly to the arena.
Climate Pledge Arena is now the first in North America with complete 360-degree pedestrian access, allowing visitors to explore around the entire arena while never losing sight of what’s inside. The flourishing urban park, accessible to all, amplifies the community’s connection to place, giving the site back to the Seattle Center campus and its neighboring community.
Fans enter the arena at the upper concourse and the majority of seats are subterranean. Once inside the bowl, they then face another untraditional arena element: the center-hung scoreboard is nonexistent. Instead, two, three-sided triangular shaped scoreboards float over each end of the playing surface. These industry-first scoreboards make for a rarity in arena seating bowls, but they are more than just a signature feature. A thorough analysis of sightlines and game action informed this new design. Populous’ research found that most stoppages in play occur at the ends of the playing surface — think of faceoffs in hockey or free throws in basketball. Since this is where fans are typically focused, this design meets them there when they look up for a replay or refresher on the score and stats.
Above those scoreboards, 160,000 square feet of acoustic baffles hang from the underside of the historic roof. Each one is arranged to showcase main structural beams and tune the arena for industry-leading concert acoustics. Due to the roof’s pyramid shape, the former KeyArena facility had an expansive interior volume and reputation for challenging reverb and echoes during concerts. The new design overcomes this challenge by acoustically shrinking the space above, allowing the large arena to perform like an acoustically superior smaller one.
Beyond the incredible fan experience, our design creates a seamless back-of-house experience for performers, artists and athletes alike. The location and number of loading docks are often a key consideration for top shows. The underground tunnel to the loading docks provides easy two-way access for service vehicles filled with equipment and tech gear. Climate Pledge Arena’s eight loading docks make the process far more efficient than the former venue’s two loading docks offered. The arena can have trucks come in to load at the same time others are packing up to leave — all with no impact to surrounding traffic or pedestrians.
Climate Pledge Arena is set to become the world’s first arena to earn a net zero carbon certification from the International Living Future Institute. Learn more about the sustainable design elements of the venue.
Header image by Climate Pledge Arena.
Lorem ipsum dolor sit amet consectetur, adipisicing elit. Non facere corporis et expedita sit nam amet aut necessitatibus at dolore enim quis impedit eius libero, harum tempore laboriosam dolor cumque.
Lorem, ipsum dolor sit amet consectetur adipisicing elit. Illo temporibus vero veritatis eveniet, placeat dolorem sunt at provident tenetur omnis, dicta exercitationem. Expedita quod aspernatur molestias eum? Totam, incidunt quos.