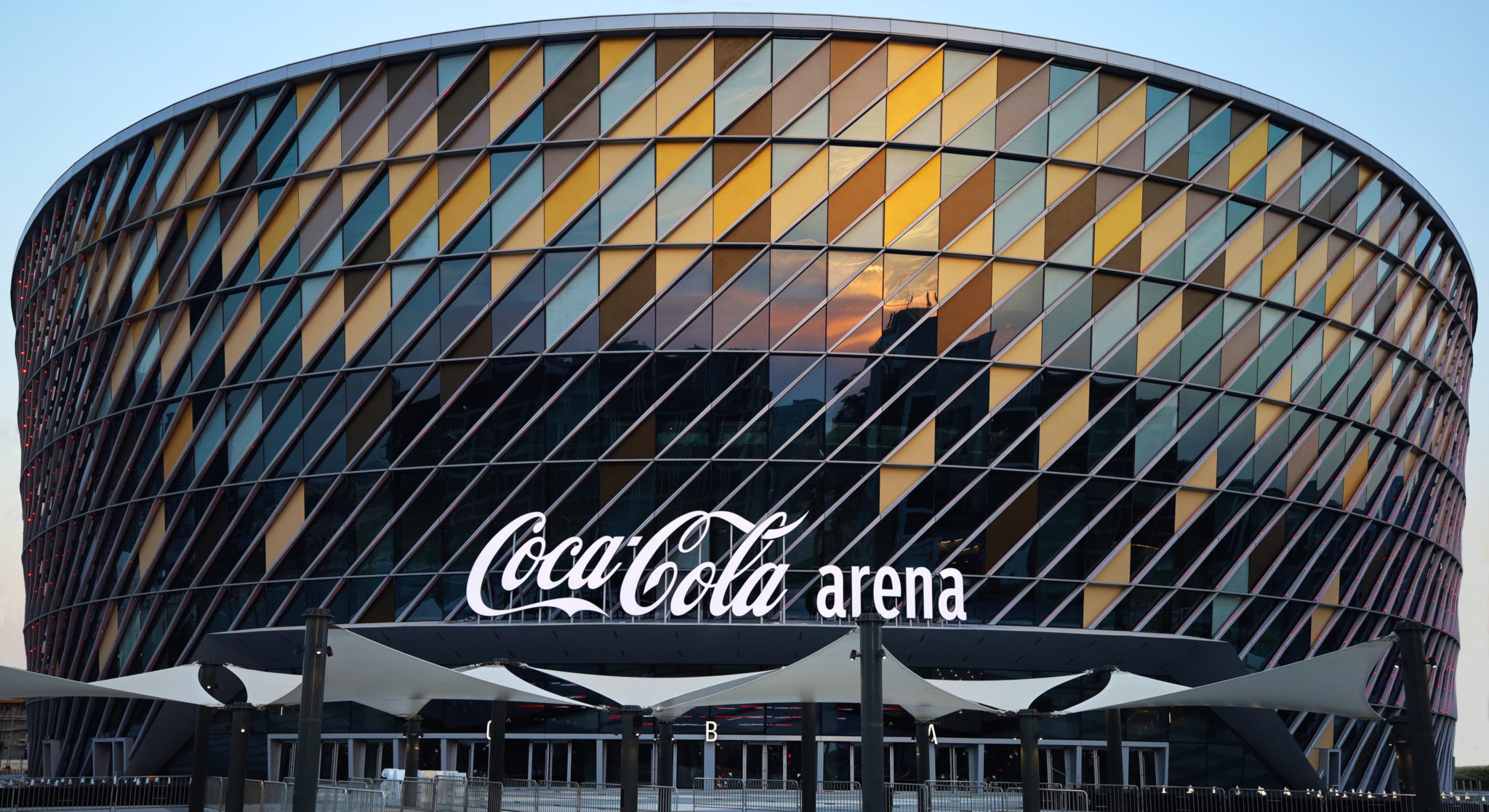Coca-Cola Arena

-
Year
2019
-
Total Capacity
17,000
-
Disciplines
-
Collections
With a capacity of 17,000, the Coca-Cola Arena becomes the largest multi-purpose indoor arena in the region and, by incorporating climate control throughout the building, the only arena of its kind between Istanbul and Singapore to support a year-round programme of events, even in the hotter summer months. The arena is situated in City Walk, one of Dubai’s most vibrant urban lifestyle neighbourhoods, surrounded by restaurants, shops and entertainment facilities.
An LED strip light system covers the façade to create a dramatic effect as the building becomes illuminated with changing colours at night-time, animating the surrounding area and drawing people in. Internally, the adaptable design features a rolling modular stage, automated drapes and a retractable seating system, creating a more intimate space for smaller-scale events which can quickly transform into a large-scale arena.
Owned by Meraas and operated by AEG Ogden, the Coca-Cola Arena hosts international touring artists, world-renowned comics, family entertainment, sports events, gala dinners, exhibitions and conferences – transforming the face of the entertainment and events scene in Dubai and helping to cement the city’s position as a major global destination for tourism and trade.
Populous completed the concept design for the Coca-Cola Arena. Contractor ASGC Group, with DAR Group, completed design development, interior design, wayfinding design, and construction information.
Explore More Projects
-
Steinbach, Canada 2025 Southeast Event CentreMarina Bay, Singapore TBC Las Vegas Sands Arena - SingaporeMobile, United States TBC Mobile ArenaMacau, China 2024 The Venetian ArenaMunich, Germany TBC Munich ArenaManchester, United Kingdom 2024 Co-op LiveWuxi, China 2023 Wuxi International Tennis CentreChristchurch, New Zealand 2026 One New Zealand Stadium at Te Kaha
Lorem ipsum dolor sit amet consectetur, adipisicing elit. Non facere corporis et expedita sit nam amet aut necessitatibus at dolore enim quis impedit eius libero, harum tempore laboriosam dolor cumque.
Lorem, ipsum dolor sit amet consectetur adipisicing elit. Illo temporibus vero veritatis eveniet, placeat dolorem sunt at provident tenetur omnis, dicta exercitationem. Expedita quod aspernatur molestias eum? Totam, incidunt quos.