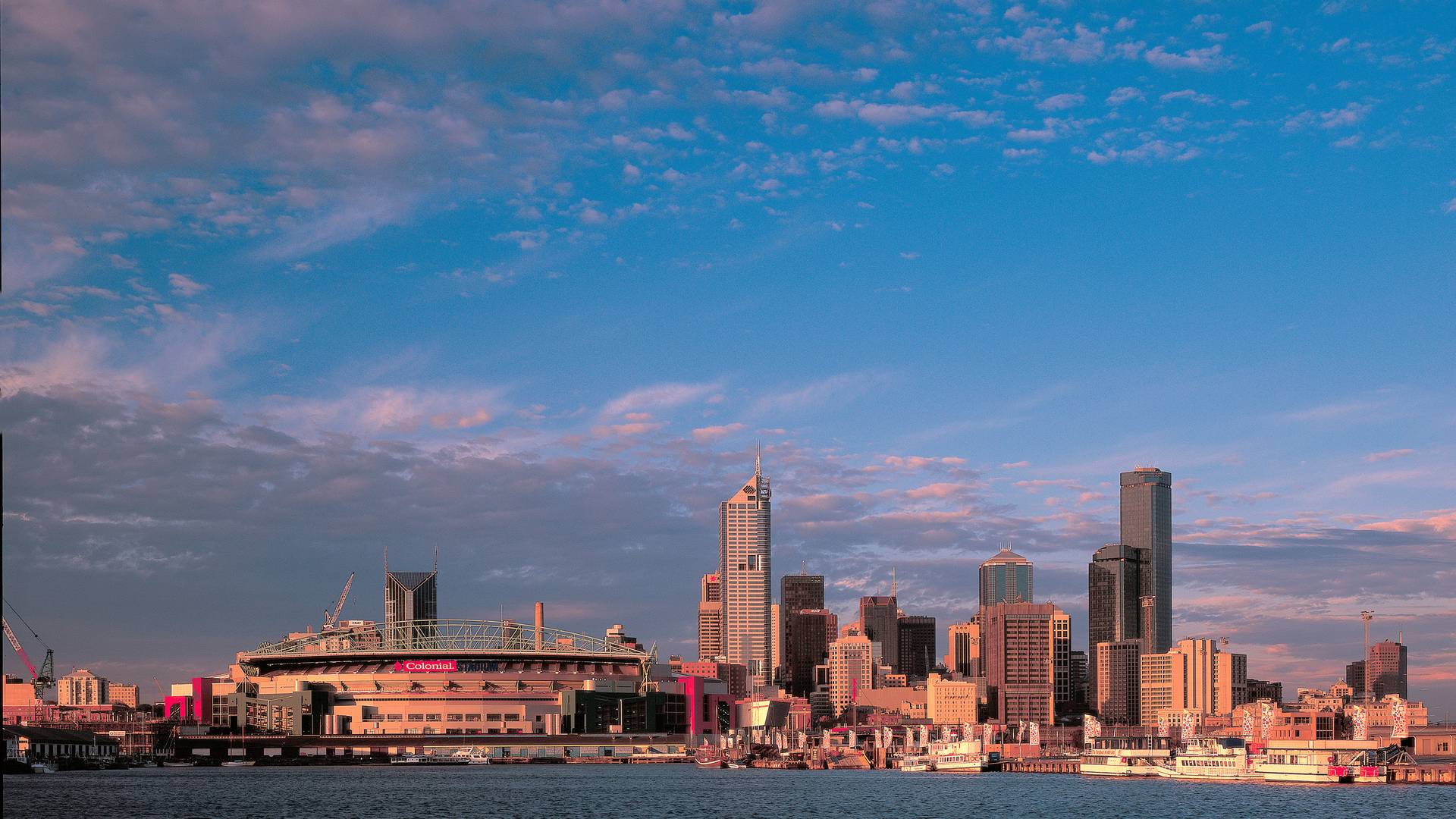Marvel Stadium

-
Year
2000
-
Client
Stadium Operations Limited
-
Total Capacity
77,327
-
Disciplines
-
Collections
Marvel Stadium was privately financed, so, the state-of-the-art venue was designed for maximum event flexibility and commercial sustainability outside of game day. This led to the development of a multi-entertainment zone which features restaurants, bars, gaming rooms, a nightclub, radio station and television studio — all of which can be accessed from inside or outside the stadium — creating an event experience seven days a week.
The stadium sits within a tight site, which also created a range of design challenges. Limited space meant that 2,500 car parks had to be built underneath the stadium. There was also the development of a sophisticated public transport system linking the stadium to shops, restaurants and hotels.
The 53,000-seat stadium boasts the first retractable roof and moving tier technology in a stadium in the Southern Hemisphere, combined with a natural turf playing surface. The moving tier technology means multifunctionality, intimacy and flexibility for both sport and entertainment, maximizing the experiences of all spectators, no matter what the type of event. The roof, which maintains protection to 98% of patrons even when fully open, can be closed in 20 minutes.
Smart seats have been installed in the Medallion Club, where every seat has a video replay monitor fitted into the extended arm of the seats, featuring eight channels capable of showing instant replays, player profiles, movies and news.
Marvel Stadium was a keystone development for the regeneration of the Docklands precinct. The closing roof fundamentally affected the nature of the live spectator experience. Its impact on providing spectator comfort, creating atmosphere and containing light and noise breakout is immense.
The venue was deliberately designed for flexibility to attract a full range of sports and entertainment events. The fact that it has the tightest bowl possible for AFL, means it is also suited for rugby union, enhanced by its fully closing roof which traps the sound, adding to the intensity of the experience.
Marvel Stadium has hosted some of the biggest international sporting events such as International Rugby Union tests, UFC193, Speedway Grand Prix, AFL Grand Finals and Soccer World Cup Qualifiers. The venue has also held many memorable musical acts including Taylor Swift, Foo Fighters, Justin Timberlake, AC/DC, Bon Jovi, Andre Rieu, Eminem, Coldplay and Adele.
Marvel Stadium was designed by a Populous joint venture — Bligh Lobb Sports Architecture and Daryl Jackson Pty Ltd.
Explore More Projects
-
Selangor, Malaysia TBC Shah Alam Sports Complex -
Penrith, Australia TBC Penrith Stadium -
Al Khobar, Saudi Arabia TBC Aramco Stadium -
Casablanca, Morocco TBC Stade Hassan II — Casablanca Stadium -
East Meadow, United States 2024 Nassau County International Cricket Stadium -
Qiddiya, Saudi Arabia TBC Prince Mohammed bin Salman Stadium -
Kowloon, Hong Kong 2025 Kai Tak Sports Park -
Buffalo, United States TBC Buffalo Bills New NFL Stadium -
Foxborough, United States 2023 Gillette Stadium North End Zone -
Milan, Italy TBC New Inter Milan Stadium
Lorem ipsum dolor sit amet consectetur, adipisicing elit. Non facere corporis et expedita sit nam amet aut necessitatibus at dolore enim quis impedit eius libero, harum tempore laboriosam dolor cumque.
Lorem, ipsum dolor sit amet consectetur adipisicing elit. Illo temporibus vero veritatis eveniet, placeat dolorem sunt at provident tenetur omnis, dicta exercitationem. Expedita quod aspernatur molestias eum? Totam, incidunt quos.