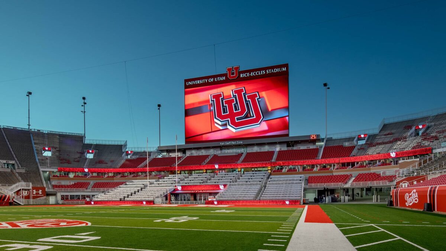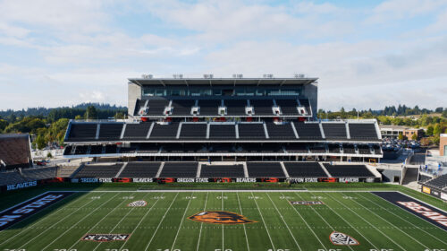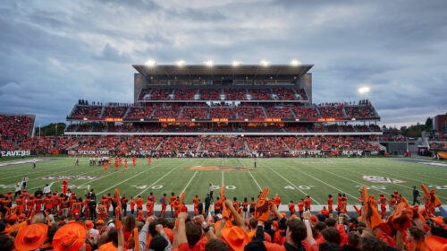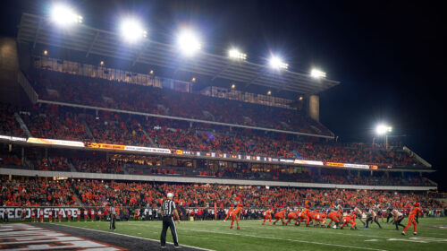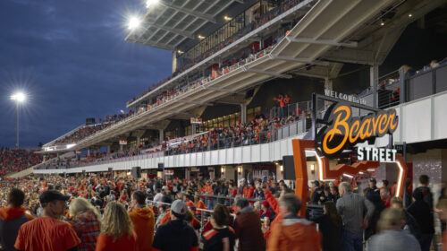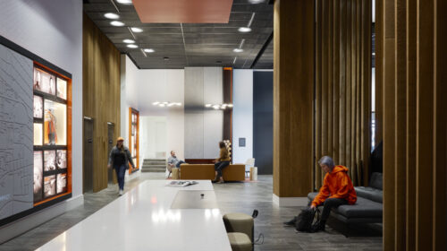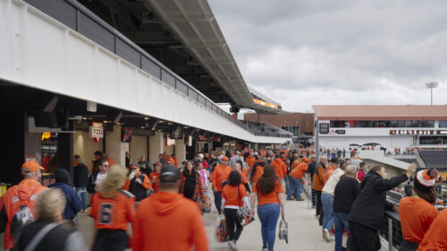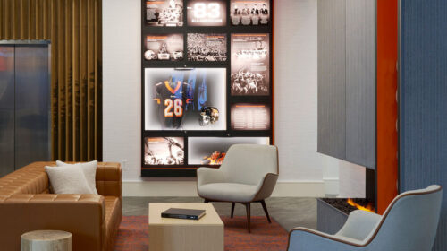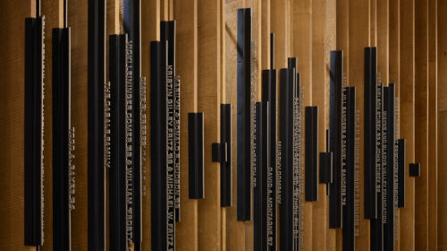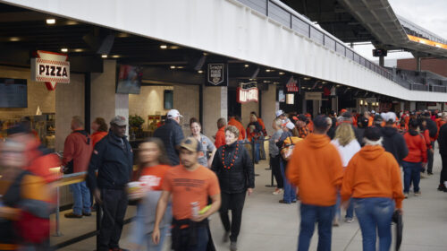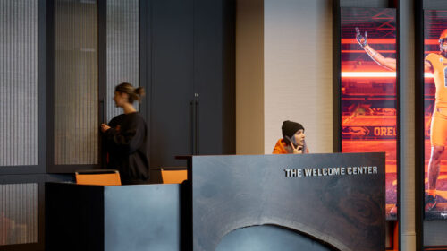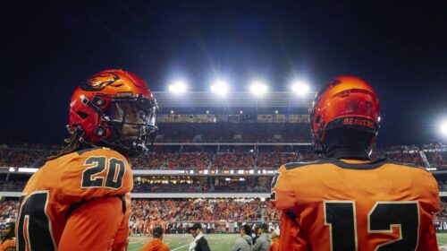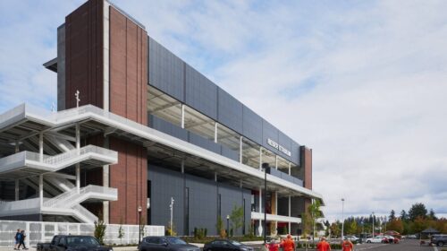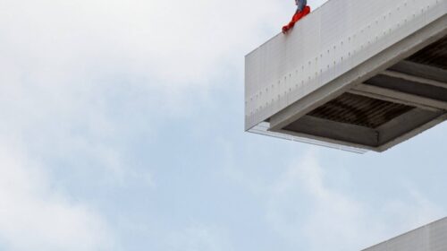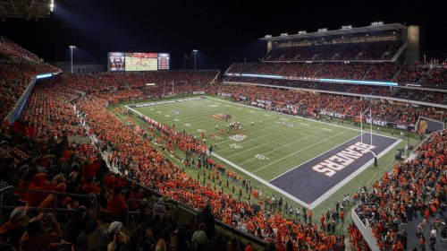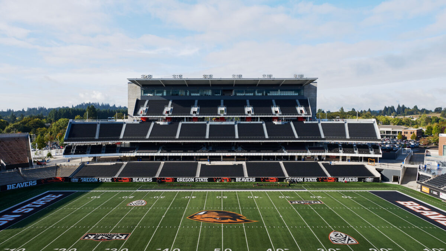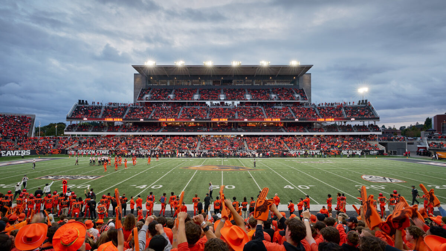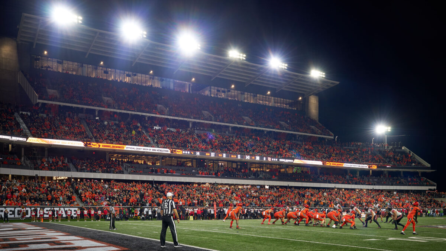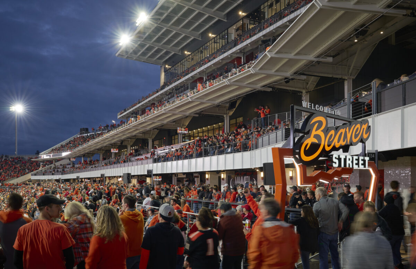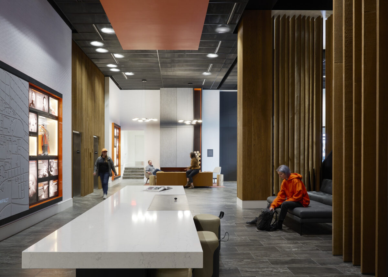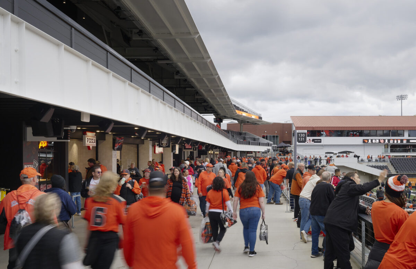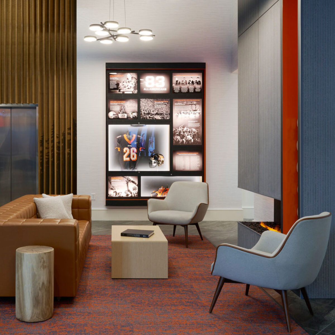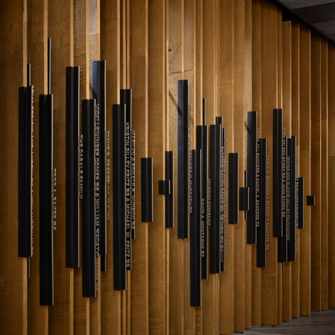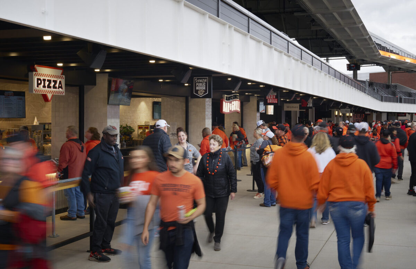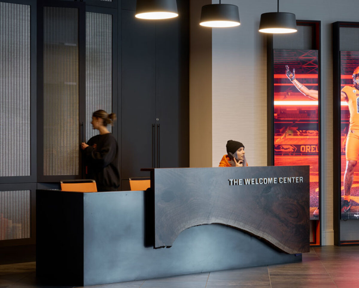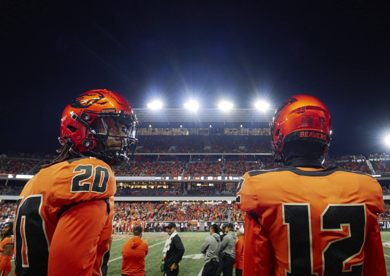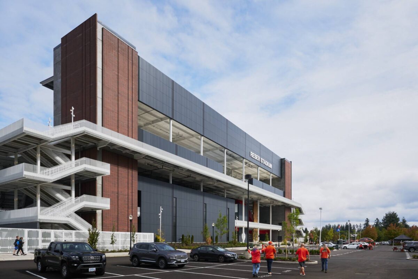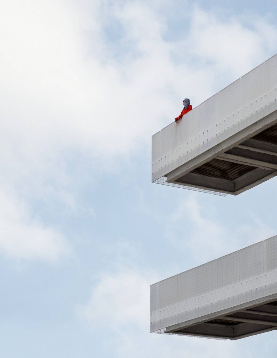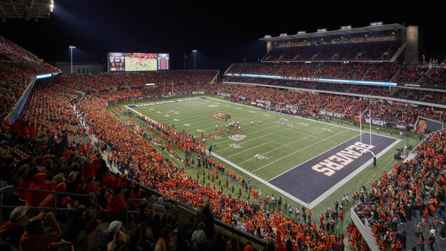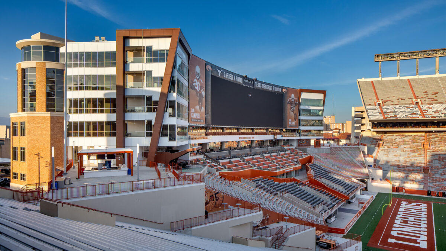
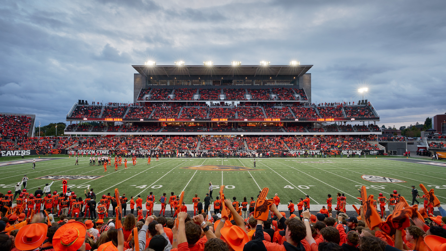
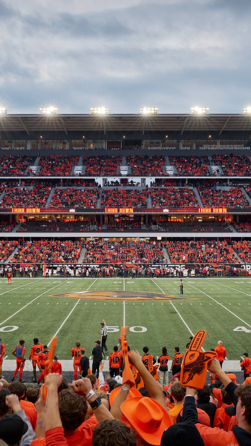
Oregon State University Reser Stadium
-
Client
Oregon State University
-
Disciplines
-
Collections
The OSU campus is embedded into the town of Corvallis, physically and emotionally. The connection spans back over 150 years, to when the university first opened as Corvallis College — soon becoming the west coast’s first designated State Agricultural College. The first Oregon State Beavers football team was formed in 1893 and has been a source of entertainment, tradition and pride for the people of Corvallis since then.
Like many stadia across the U.S. that are approaching the ends of their life spans — made for a different time and addressing different needs — OSU’s Reser Stadium was at risk of reaching obsolescence. At the behest of the university, we approached the stadium completion with the mindset that it should provide long-term support for a wide range of athletic, collegiate and community needs. In meeting this goal, OSU’s completed Reser Stadium upends expectations and expands the stadium experience into something unseen in collegiate sports thus far.
The damp Pacific Northwest climate also posed a unique challenge that required thoughtful workarounds. The stadium is not covered, but OSU asked that a portion of the design had the option of covered viewing areas to accommodate frequent rain without disrupting any sightlines.
Zoom
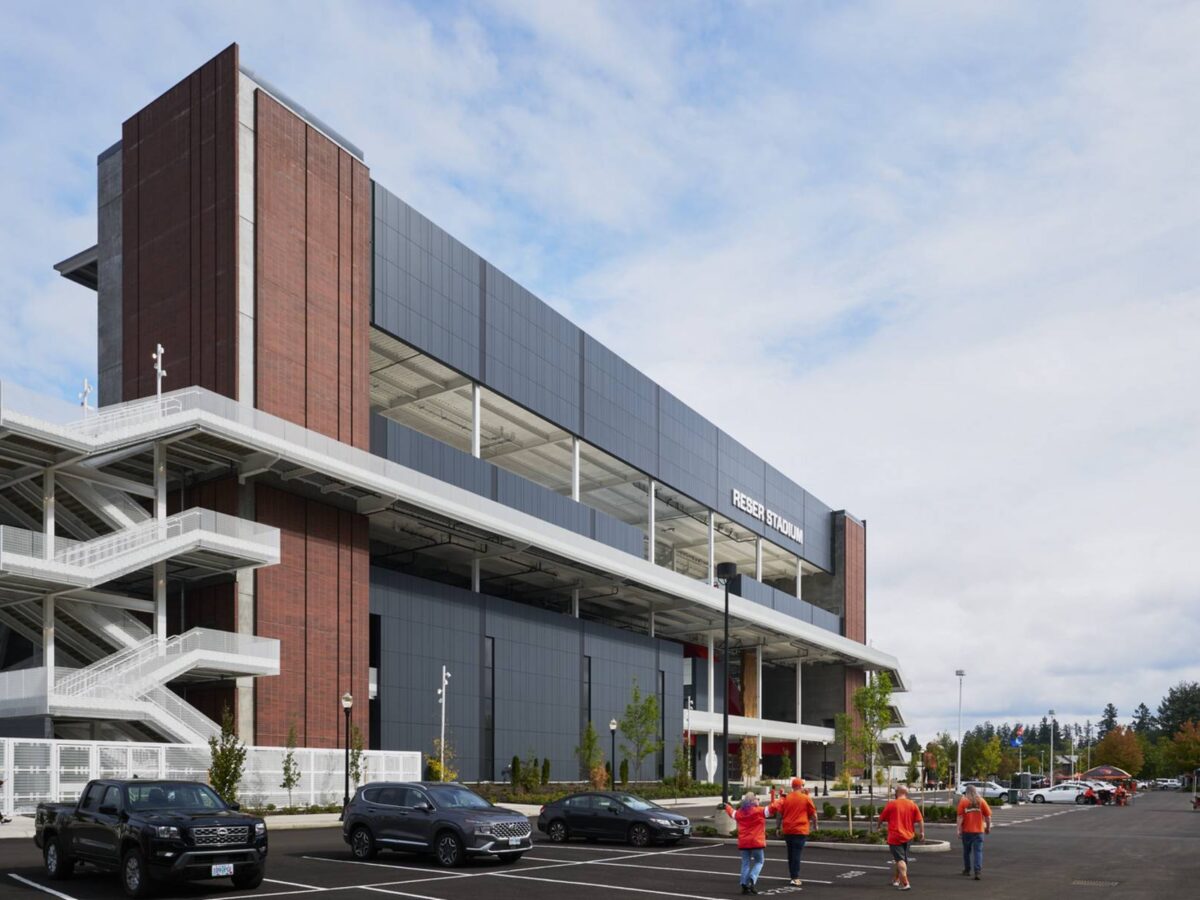
Zoom
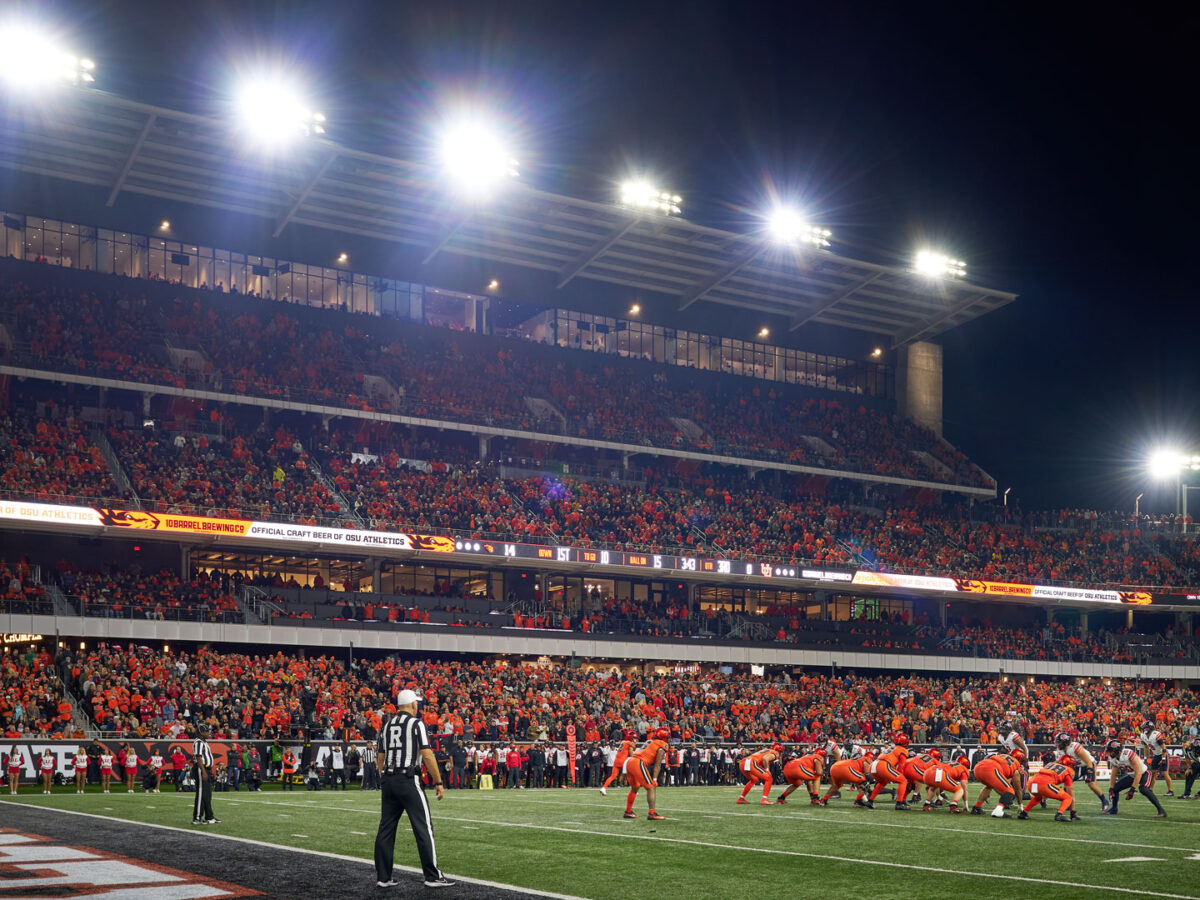
Zoom
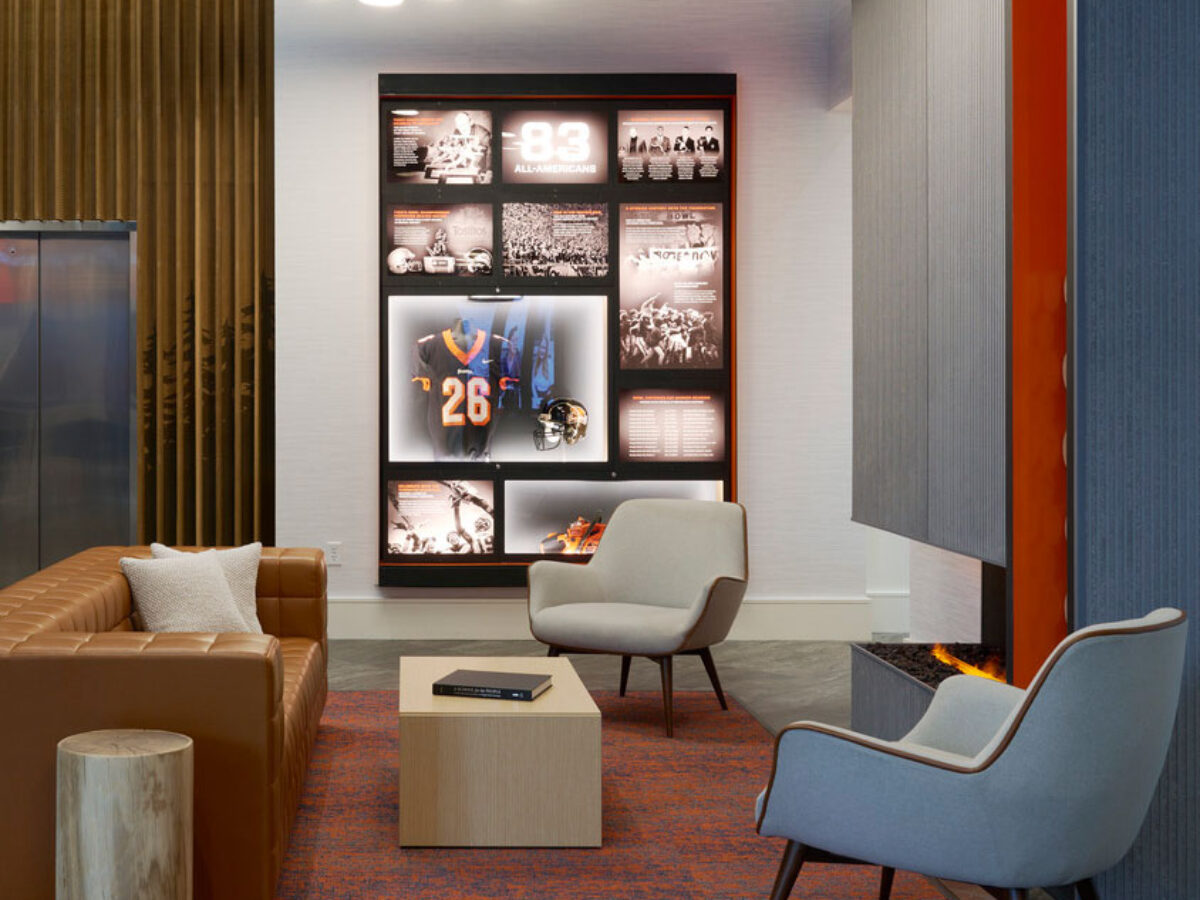
Populous, in collaboration with SRG Partnership and Hoffman Construction, incorporated the dated west side of the stadium back into the remaining structure alongside other sitewide updates and remodels.
Following suit with OSU, we approached our assignment as a completion of Reser, not a redo or complete renovation. The project transformed the home of Beaver Nation into an innovative facility with year-round amenities accessible to all students, athletes, faculty and staff, as well as the surrounding Corvallis, Oregon, community.
The Oregonian spirit of exploration and discovery inspired a stadium design that fits in with existing structures while introducing a dash of modernity to the campus. After extensive interviews with key stakeholders and with exploration as our groundwork, we undertook the project with two main goals in mind: to ensure exceptional game-viewing opportunities in a cutting-edge stadium and to create functional, communal spaces for students, faculty, staff and the greater Corvallis community.
Beaver Street
We started the west side redesign with Beaver Street; a reimagined concourse that is more akin to a vibrant main street in a tightknit community than a typical stadium passageway. Drawing from the food hall culture of the PNW, we created an authentic Oregonian experience in the context of collegiate sports. Positioned under the west side premium seating bowl and wrapping around the entire stadium perimeter as a central artery, the open-air corridor not only streamlines food and beverage service, but also provides a communal space for ticketholders to mingle and watch the game from an incredibly close vantage point — an experience unseen at any collegiate stadium in the U.S.
"Inspired by the architectural language that composes the stadium’s east side, we designed the west side in a modern interpretation of that language, allowing it to have its own identity while still fitting in with the stadium’s overall character."
Jeff Yrazabal
Populous Principal
Along Beaver Street, fans can experience the vibrancy and richness of human interaction at any point before, during or after the game. Concession areas are reimagined to have a storefront appearance, evoking feelings of walking along an urban streetscape while also providing expanded food and beverage options.
Soft seating areas, high-top tables, drink rails and other nonticketed seat types were designed into the space to optimize the social experience and encourage fans to explore the stadium. Cover from the elements is provided in many areas of Beaver Street, allowing fans to escape the PNW rain while still honoring the open-air design intent and maintaining sightlines to the field.
Above Beaver Street, a portion of the upper concourse opens to reveal exterior stadium views, offering one-of-a-kind horizon sightlines. Fans can engage with the Oregon outdoors while still in the stadium — looking out over mountains, trees and sky on one side and an active game on the other. This open-air space accommodates the outdoor personality of PNW culture, allowing for a unique outdoor experience that would typically happen away from primary pathways in a stadium.
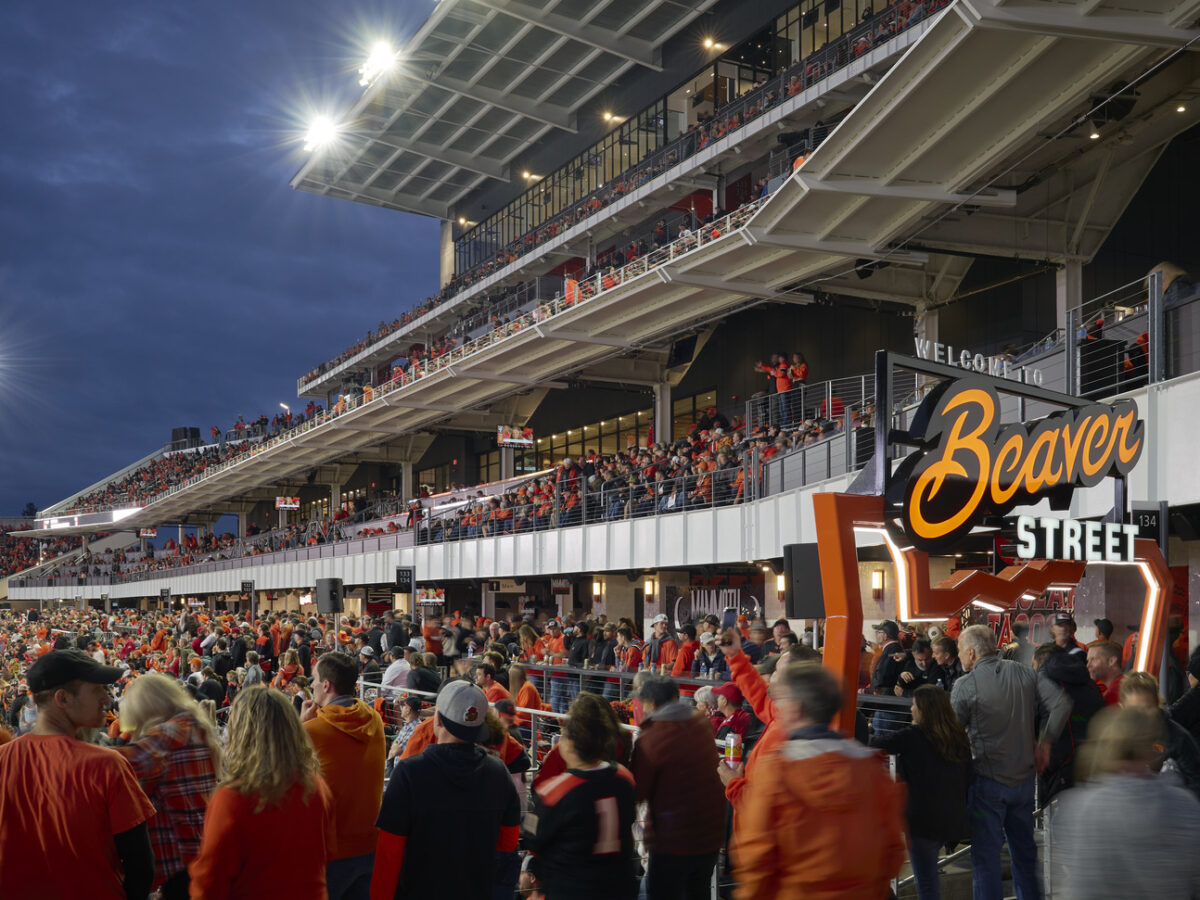
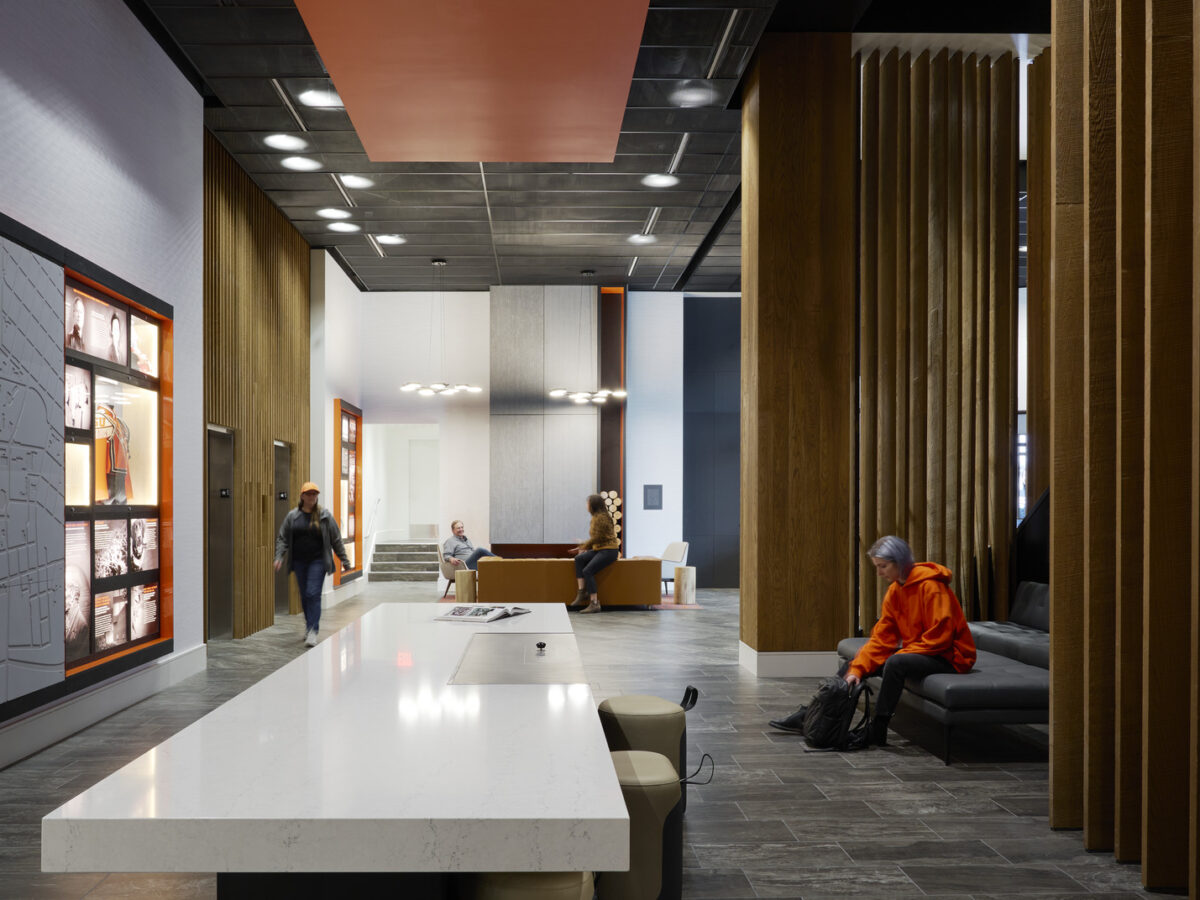
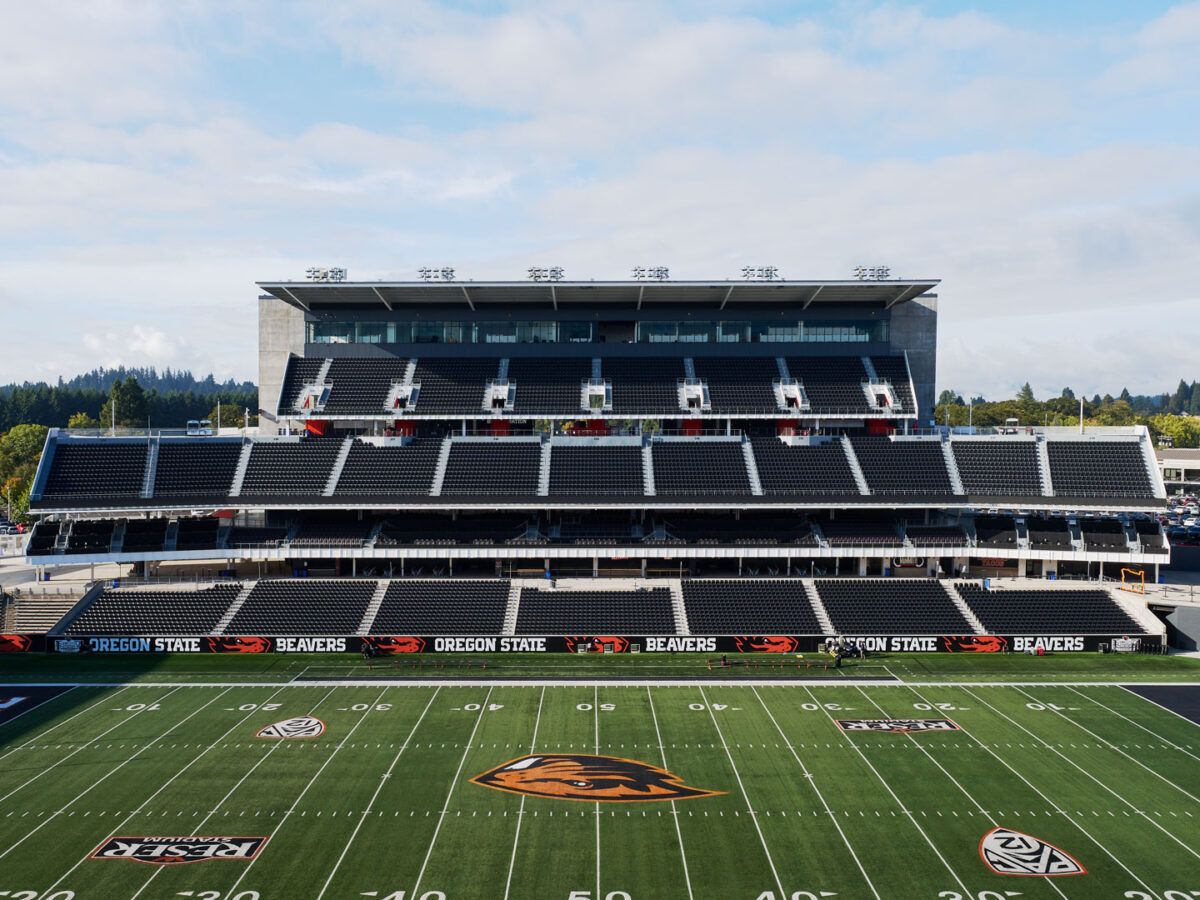
Seating Bowl
The lower bowl seating on the stadium’s west side is less than 80 feet from the field and the premium seating deck is only 100 feet away from the sideline — one of the closest premium seating levels in collegiate sports.
The premium seating deck includes a range of options, including 172 loge boxes, 72 living room boxes, 612 club seats and 58 Founders Suite seats. The entire premium seating deck is covered for rain protection and is connected to two distinct club spaces, both with open views to the field. We implemented a pioneering flex-seating design into the premium seating areas that allows the stadium to expand or contract these premium spaces based on need. That way, the athletic department can adapt to market conditions without having to invest in expensive and unnecessary renovations.
The west side redesign melds an array of OSU’s athletic and nonathletic campus activities into a unified focal point. The lower level of the west side deck houses the Oregon State Student Experience Center, which functions as the first point-of-contact for visiting and prospective students. The visitors’ center is vertically connected to the VIP club spaces, expanding the premium seating to function as a true multipurpose event space.
An approximately 32,000-square-foot Wellness Clinic is located on the southeast corner of the stadium, which is a prominent connection point between town and campus. The four-story Wellness Clinic facility provides whole-student care, including primary care, counseling and laboratory services. OSU currently leases the building to a community health partner who offers primary care and urgent care services to faculty, staff and the broader Corvallis community.
Further enhancements to the game day experience include a new scoreboard, new lighting and speaker systems, new locker room facilities for visiting teams and a new press box structure that modernizes in-game and broadcast services.
"Having an open concourse that allows fans to hang out and be able to watch the game when they leave their seats, it’s a really fantastic amenity. Beaver Street’s design was gutsy, bold and risky — and it paid off."
Scott Robinson
Populous Principal
Interior Design
Reser Stadium’s interior design presented an opportunity to emphasize themes of community, warmth, flexibility and authenticity — tying into the exterior aesthetic seamlessly. In the new Student Welcome Center flex-space that doubles as the VIP entryway and club seating area, we utilized warm lighting and wood accents to create an atmosphere of comfort and elegance. The VIP club area is utilized a handful of times throughout the year on game days, but designing it to double as the new welcome center extended the space to function 365 days at full capacity.
Using simple touches and intentional furniture placements, we developed a space that helps potential students and their families feel at home when they first arrive at the Reser campus. When functioning as the VIP lounge, the space’s warmth emphasizes an undercurrent of luxury and comfort that uplifts the game day experience.
Within Beaver Street, the interior detailing is subtle but cohesive — using simple visual cues to tie the space together while still allowing it to feel authentic and unique. Handmade zellige tiles accent the whole concourse as an understated finishing touch that creates a sense of unity throughout. The materials used to identify and brand each concession stand are unique from one another, but all feature slices of the Oregon outdoors in wood, rock or leather detailing. The overall effect creates a sense of familiarity without losing the essence of exploration.
The multifaceted functionality of the completed Reser Stadium reinforces its role as a collegiate and community hub. Access to year-round amenities allows the stadium to hold a more central role in college culture and the larger Beaver Nation fandom.
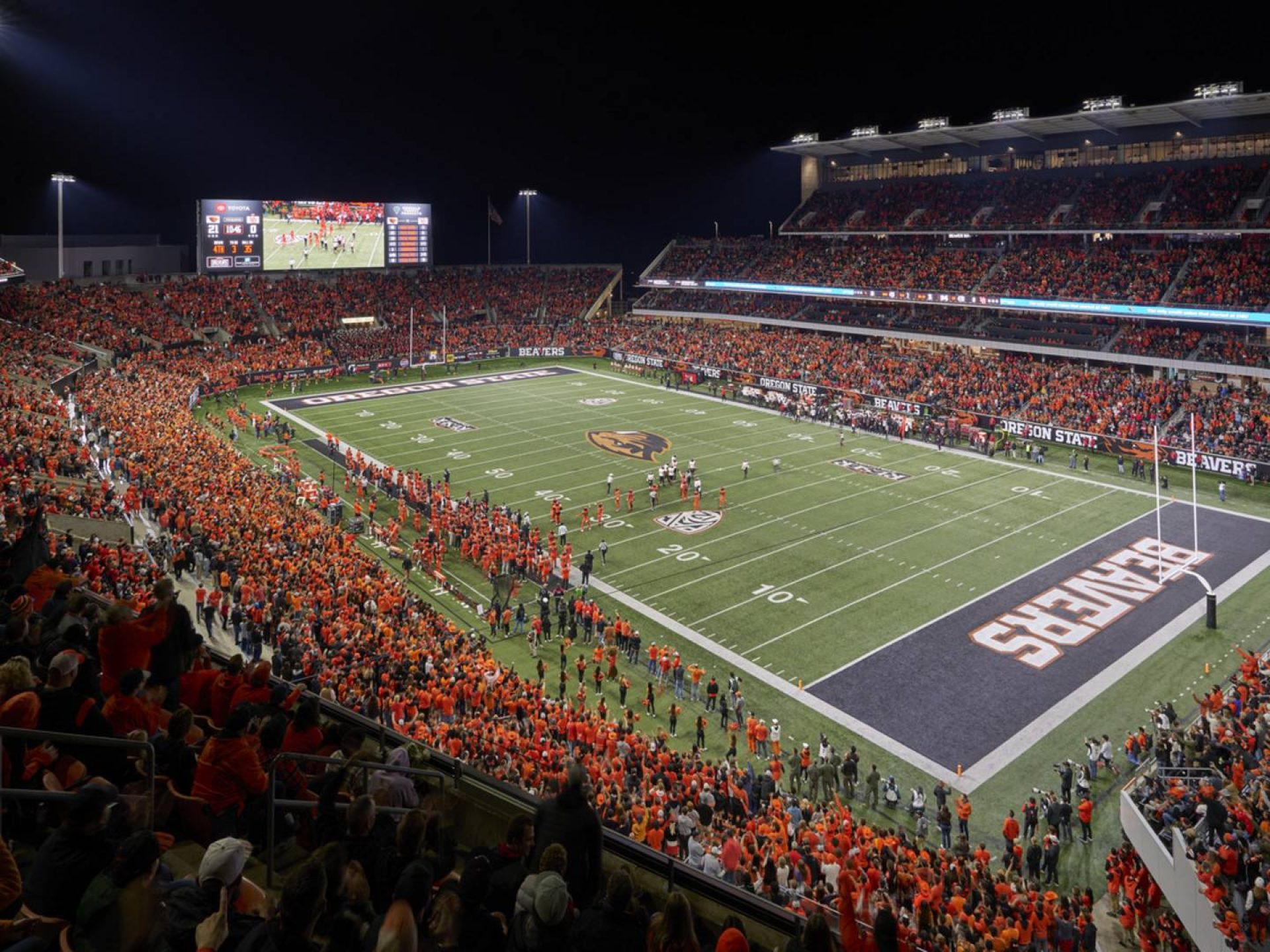
OSU now boasts a first-of-its-kind 360-degree in-bowl concourse that encourages fans to discover new experiences around the entire structure. The project also implements premium seating options, drink rails, reimagined concession areas, new locker room facilities and a new press box structure. The lower level of the west side deck houses the new Oregon State Student Experience Center, and the southeast corner is adjacent to a new 35,000-square-foot Wellness Clinic addition – both prominent connection points to campus. The reconstructed stadium honors the region’s football history and enhances the already vibrant Beaver fan experience.
Reser Stadium reflects our solutions-oriented design approach that is constantly looking ahead, ensuring the spaces we create possess longevity and flexibility. The stadium is more than a space for entertainment — it celebrates health and wellness, curiosity, amiability and exploration.
Facts & Figures
-
West Side Square Footage
209,006
-
Wellness Clinic Square Footage
31,628
-
Total GA Seating
8,093
-
Scott Robinson Principal, Senior Architect Kansas CityGeoff Kornegay Principal, Architect DallasJeff Yrazabal Senior Principal, Senior Architect PortlandAndrea Bays Senior Principal, Interior Design Director – Dallas Dallas
Explore More Projects
Explore some of our best work around the world
Discover how we transform ideas into reality, fostering connections that bridge cultures and celebrate the beauty of human interaction.
↳ Start
Gallery
( 14 )
Oregon State University Reser Stadium
( — 14 )
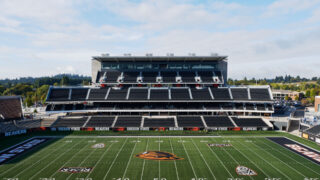
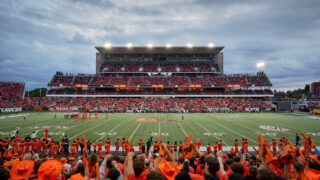

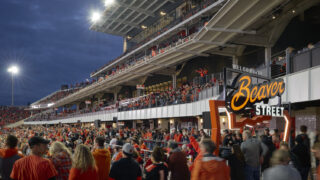
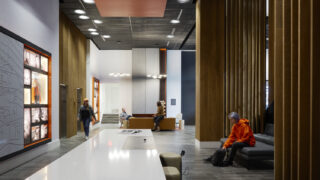
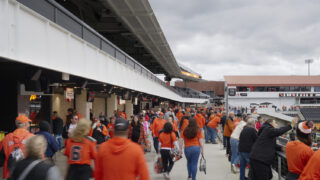

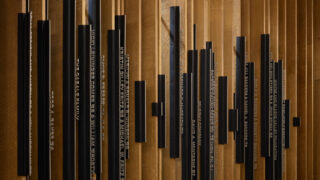

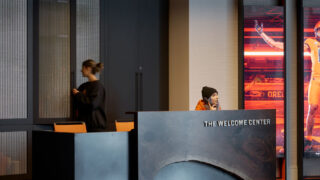
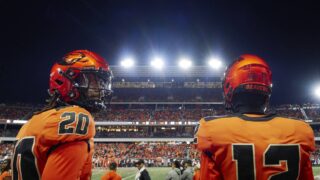
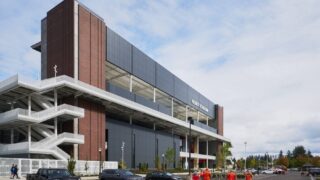

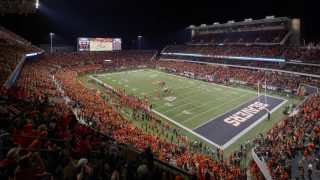
Lorem ipsum dolor sit amet consectetur, adipisicing elit. Non facere corporis et expedita sit nam amet aut necessitatibus at dolore enim quis impedit eius libero, harum tempore laboriosam dolor cumque.
Lorem, ipsum dolor sit amet consectetur adipisicing elit. Illo temporibus vero veritatis eveniet, placeat dolorem sunt at provident tenetur omnis, dicta exercitationem. Expedita quod aspernatur molestias eum? Totam, incidunt quos.
