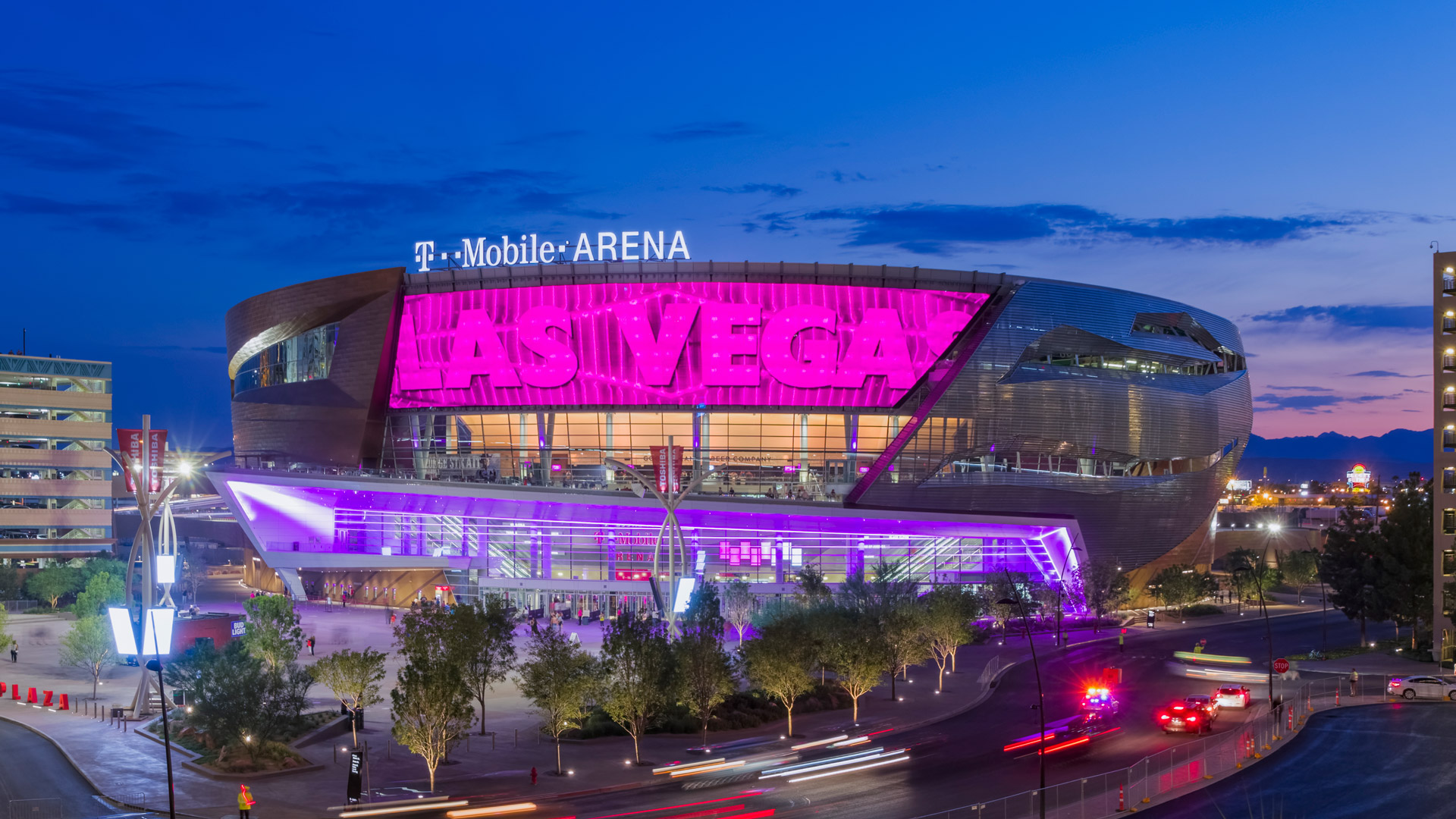T-Mobile Arena

-
Year
2016
-
Client
AEG and MGM Resorts International
-
Total Capacity
17,500
-
Disciplines
-
Collections
To capture the excitement of Las Vegas Boulevard sitting just a block away, the arena opens with an expansive glass façade and sweeping 9,000-square-foot LED screen. An outdoor performance stage and sweeping balconies also radiate energy outward into The Park, a winding landscaped space that weaves the arena together with its neighbors.
Meanwhile, the south and west facades of the arena reflect desert and mountain influences and feature a solid skin that protects against the intense desert sun. This “of the desert” skin wraps the arena with rolling bands of metal that evoke the color and sedimentary layering of the desert mountains.
The venue’s interior design also takes its cue from sedimentary layering, with the lowest level premium spaces and concourse inspired by the strata of the mountains and premium spaces in the upper levels reflecting the oranges, blues and purples of Las Vegas’ dusk sky. Two dramatic sponsor towers provide bird’s-eye views and showcase the ‘see and be seen’ nature of the city.
Our design for AEG & MGM Resorts’ new arena provides the city with a first-class venue, one that thinks beyond traditional premium spaces and seating bowl configurations. MGM expects the venue to generate an additional $900 million in economic impact. Since opening, T-Mobile Arena has become the official homes to both the UFC and NHL’s Vegas Golden Knights.
Explore More Projects
-
Mobile, United States TBC Mobile Arena -
Macau, China 2024 The Venetian Arena -
Munich, Germany TBC Munich Arena -
Manchester, United Kingdom 2024 Co-op Live -
Wuxi, China 2023 Wuxi International Tennis Centre -
Christchurch, New Zealand TBC One New Zealand Stadium at Te Kaha -
Springfield Central, Australia 2022 Brisbane Lions Brighton Homes Arena -
Macao, China 2023 The Londoner Arena -
Indianapolis, United States 2022 Gainbridge Fieldhouse -
Palm Desert, United States 2022 Acrisure Arena
Lorem ipsum dolor sit amet consectetur, adipisicing elit. Non facere corporis et expedita sit nam amet aut necessitatibus at dolore enim quis impedit eius libero, harum tempore laboriosam dolor cumque.
Lorem, ipsum dolor sit amet consectetur adipisicing elit. Illo temporibus vero veritatis eveniet, placeat dolorem sunt at provident tenetur omnis, dicta exercitationem. Expedita quod aspernatur molestias eum? Totam, incidunt quos.