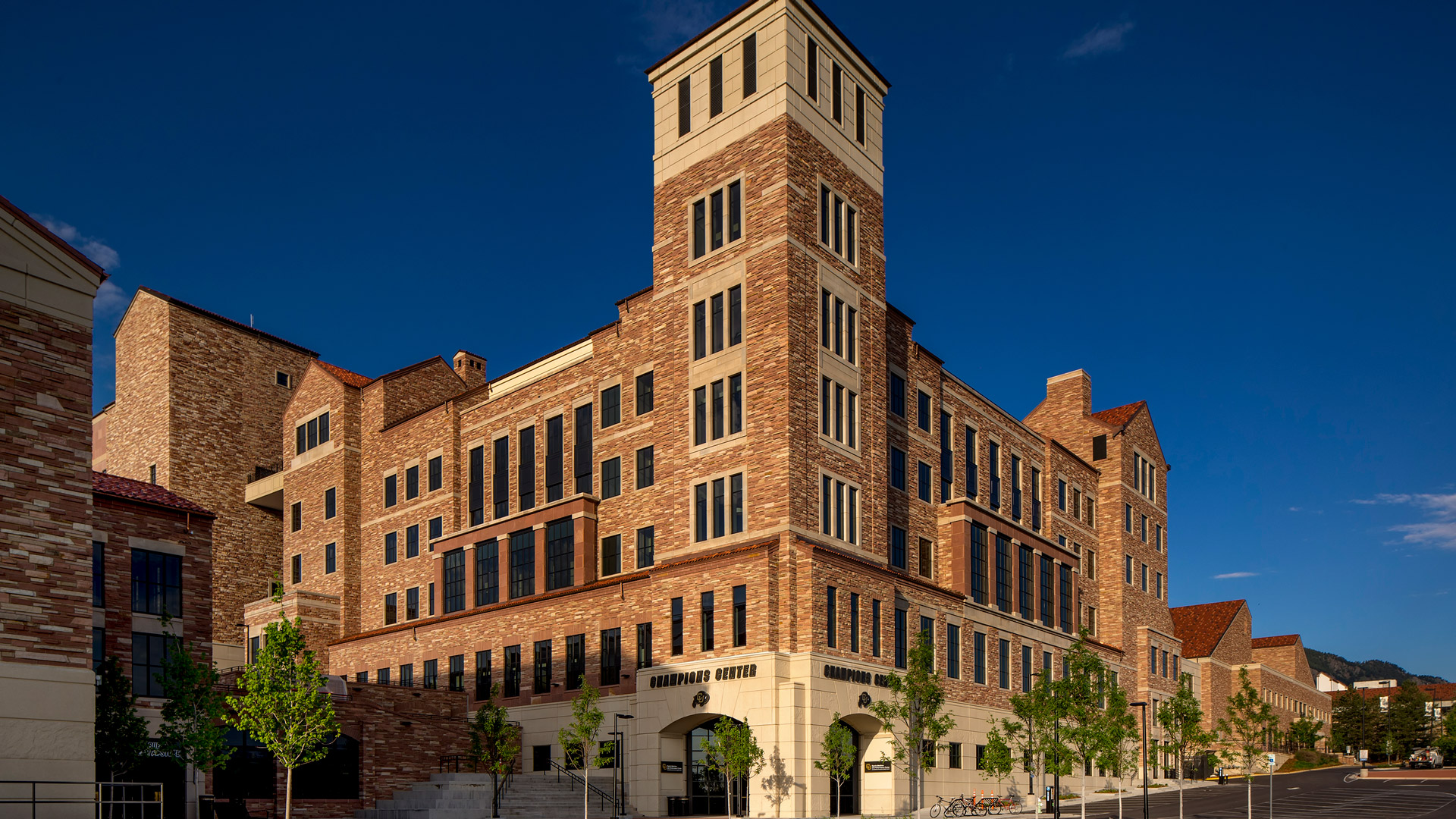University of Colorado Champions Center

-
Year
2015
-
Client
University of Colorado
-
Disciplines
-
Collections
The resulting expansion and renovation of the university’s athletics complex was the largest renovation in the history of both Folsom Field and its neighbor to the north, the Dal Ward Athletic Center. New amenities include an end zone club, premium seating, Olympic sport locker rooms and expanded training, sports medicine and academic areas.
Acting as the northeast cornerstone and showcase facility of the complex is the five-story Champions Center. Staff and student-athletes are treated to world-class spaces to work, study and train. Our team of architects and brand activation specialists brought the facility to life with immersive environments (showcased in the video below) that represent the rugged tenacity of CU's student-athletes.
A rooftop terrace, meanwhile, provides stunning views overlooking Folsom Field and the Flatirons. It’s become a highly-sought space on non-game days for weddings and other events.
The Champions Center also features the CU Sports Medicine and Performance Center, an innovative partnership between the CU School of Medicine and Boulder Community Health. The center treats world-class athletes and weekend warriors alike with the latest in sports medicine equipment.
What was once a spaced-out network of athletics facilities has come together for efficiency and excellence. The new home of CU football and athletics gives student-athletes, staff and fans access to amenities and resources second to none in the PAC-12.
Explore More Projects
-
Nashville, United States 2025 Vanderbilt University Huber Center -
Geelong, Australia 2025 Geelong Cats AFLW & High-Performance Refresh -
Cleveland, United States TBC Cleveland Clinic Global Peak Performance Center -
London, United Kingdom 2023 VAR Hub -
Lincoln, United States 2024 University of Nebraska-Lincoln Osborne Legacy Complex -
Lubbock, United States 2025 Texas Tech South End Zone -
Melbourne, Australia 2022 Ikon Park Redevelopment -
Coffs Harbour, Australia 2022 Wiigulga Sports Complex -
Footscray, Australia 2024 Western Bulldogs Whitten Oval -
Sydney, Australia 2023 Sydney Swans HQ
Lorem ipsum dolor sit amet consectetur, adipisicing elit. Non facere corporis et expedita sit nam amet aut necessitatibus at dolore enim quis impedit eius libero, harum tempore laboriosam dolor cumque.
Lorem, ipsum dolor sit amet consectetur adipisicing elit. Illo temporibus vero veritatis eveniet, placeat dolorem sunt at provident tenetur omnis, dicta exercitationem. Expedita quod aspernatur molestias eum? Totam, incidunt quos.