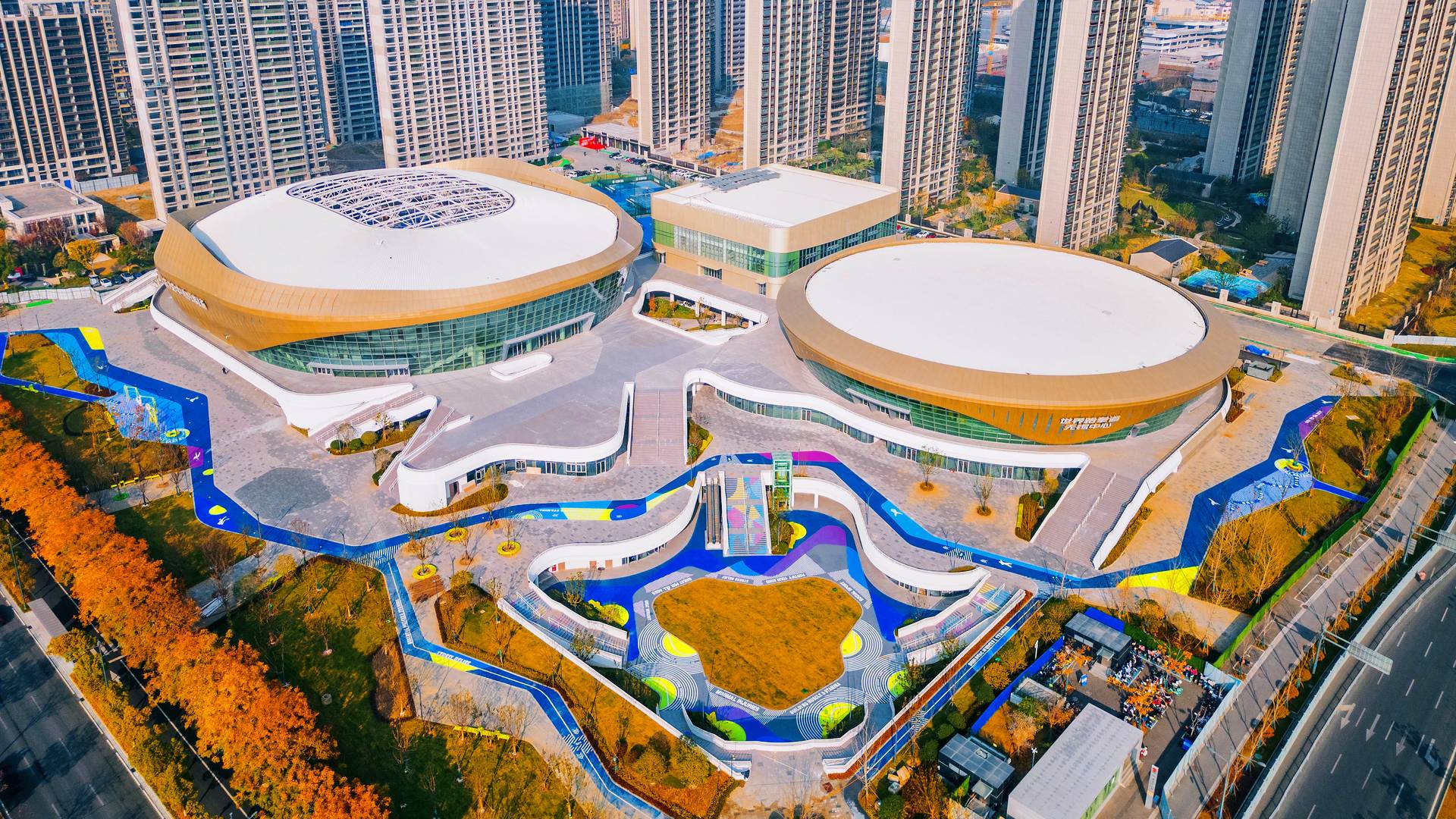Wuxi International Tennis Centre

-
Year
2023
-
Client
Huafa Group
-
Total Capacity
7,500
-
Disciplines
-
Collections
The precinct also includes an indoor training hall, six outdoor courts and a sunken plaza with activity zone on major event days.
The tennis arena’s seating bowl can transform into a U-shaped concert hall to cater to specialised events. On the other hand, the taekwondo arena can convert from highlighting the main event to having a four-competition floor arena.
Retail malls connect both arenas to control pedestrian movement between buildings with the Wuxi Metro train station adjacent to the precinct.
In 2022, the Wuxi Huafa Tennis Centre and Taekwondo Stadium received a Special Mention in the German Design Awards for “Excellence in Architecture Urban Space and Infrastructure."
Explore More Projects
-
Steinbach, Canada 2025 Southeast Event CentreMarina Bay, Singapore TBC Las Vegas Sands Arena - SingaporeMobile, United States TBC Mobile ArenaMacau, China 2024 The Venetian ArenaMunich, Germany TBC Munich ArenaManchester, United Kingdom 2024 Co-op Live
Lorem ipsum dolor sit amet consectetur, adipisicing elit. Non facere corporis et expedita sit nam amet aut necessitatibus at dolore enim quis impedit eius libero, harum tempore laboriosam dolor cumque.
Lorem, ipsum dolor sit amet consectetur adipisicing elit. Illo temporibus vero veritatis eveniet, placeat dolorem sunt at provident tenetur omnis, dicta exercitationem. Expedita quod aspernatur molestias eum? Totam, incidunt quos.
Have a question?