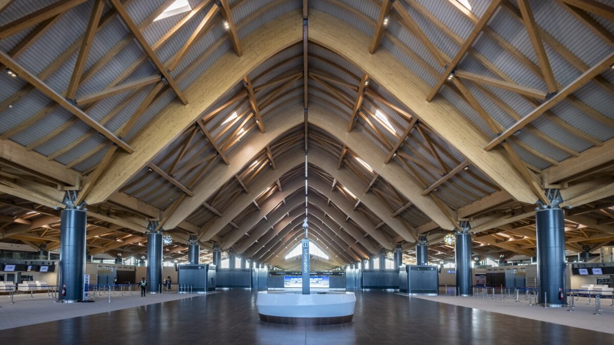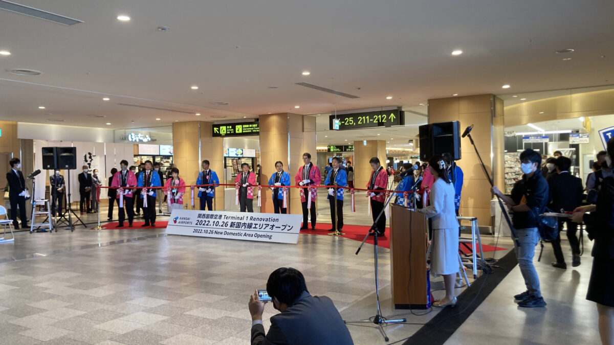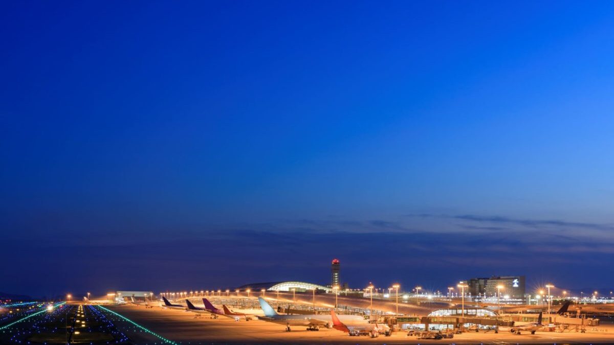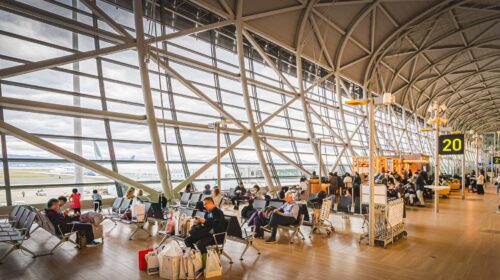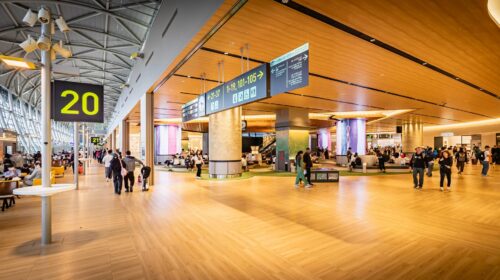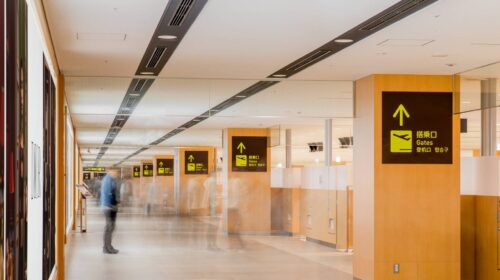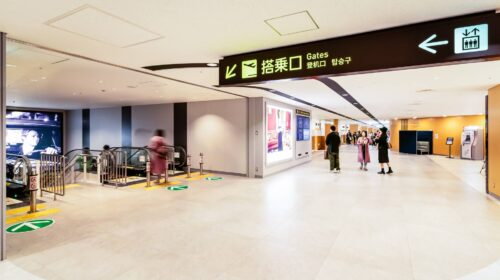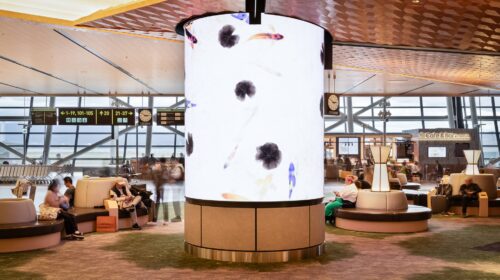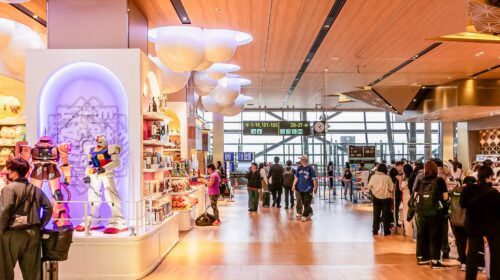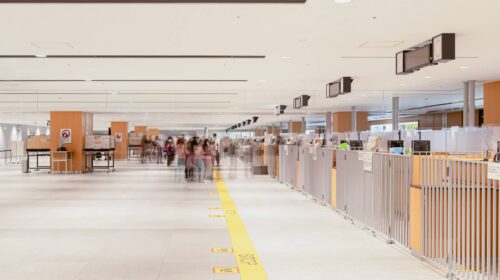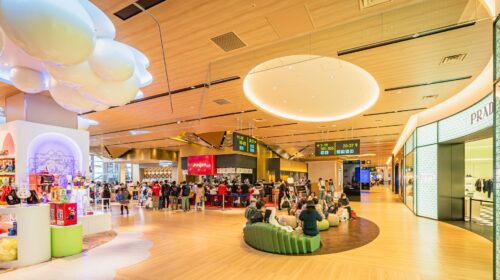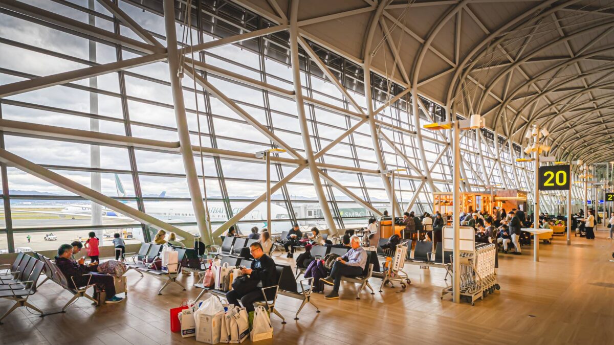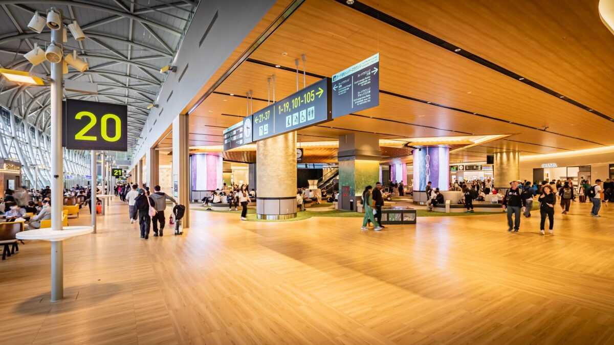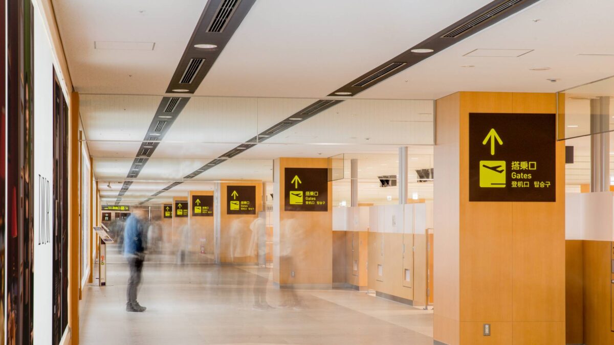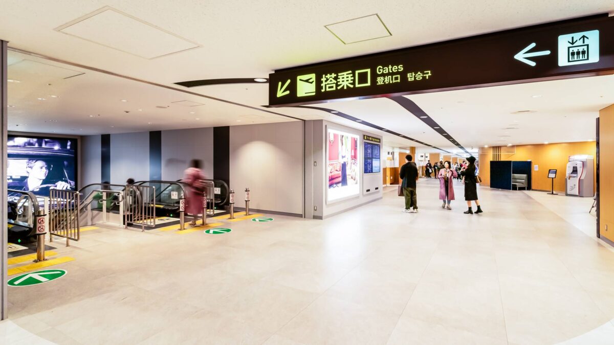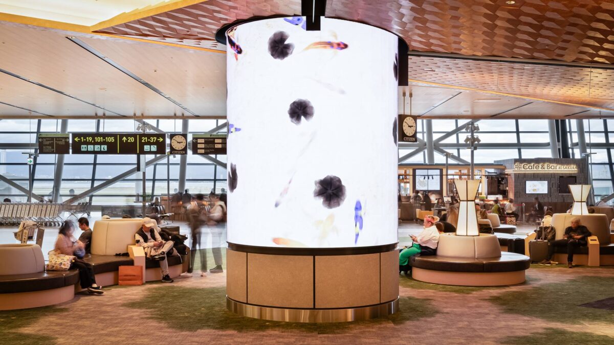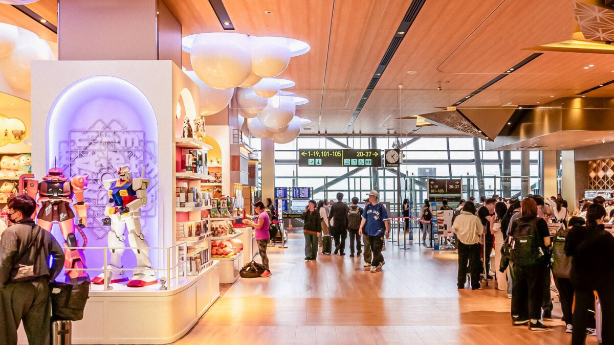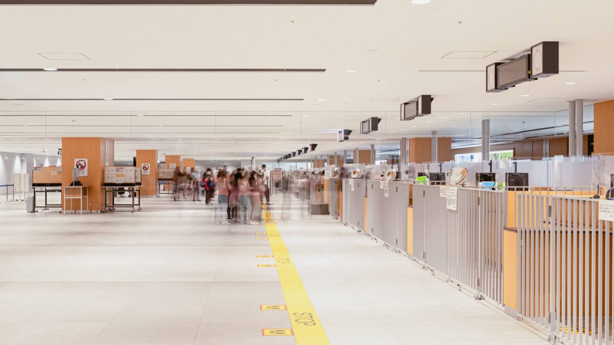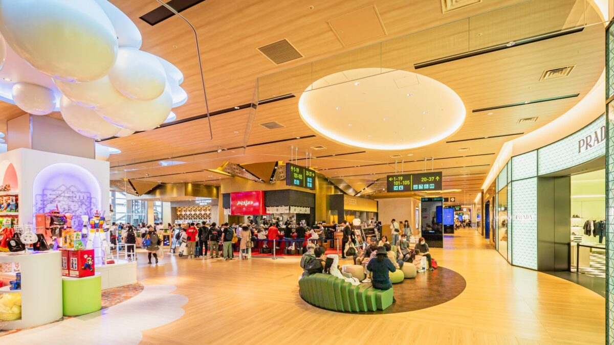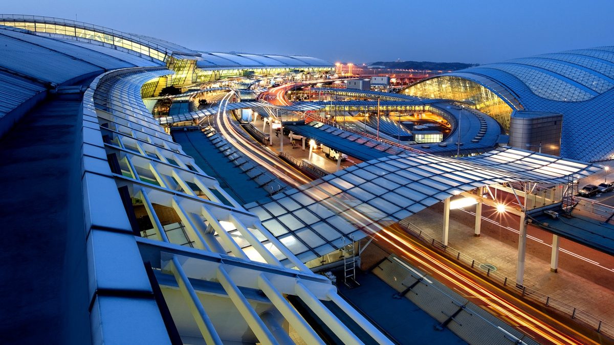
Kansai International Airport
-
Client
Vinci/KIX
-
Disciplines
-
Collections
Located in Japan’s second largest metropolitan area, Kansai International Airport (KIX) is an important gateway to Osaka, Kyoto and Nara, on the western side of Japan. The airport first opened in 1994 and, after 30 years of continuous operation, it was ready for a substantial makeover. Already one of the busiest and most innovative airports in Asia, handling 30 million passengers a year, Populous was engaged to redefine KIX’s entire airport passenger experience ahead of future growth and major upcoming events.
Originally designed by Renzo Piano, the airport is still considered an architectural icon to this day, with its elegant structure and sweeping aerofoil roofline. At 1.7km long, it’s also the longest airport in the world. It was intended to have a 50:50 split between international and domestic passengers but over the years its domestic use has dwindled, while there has been a substantial influx of international passengers. By 2016, the demographic makeup had shifted to an 80:20 split. As a result, the international areas had become severely undersized, and long queues were commonplace.
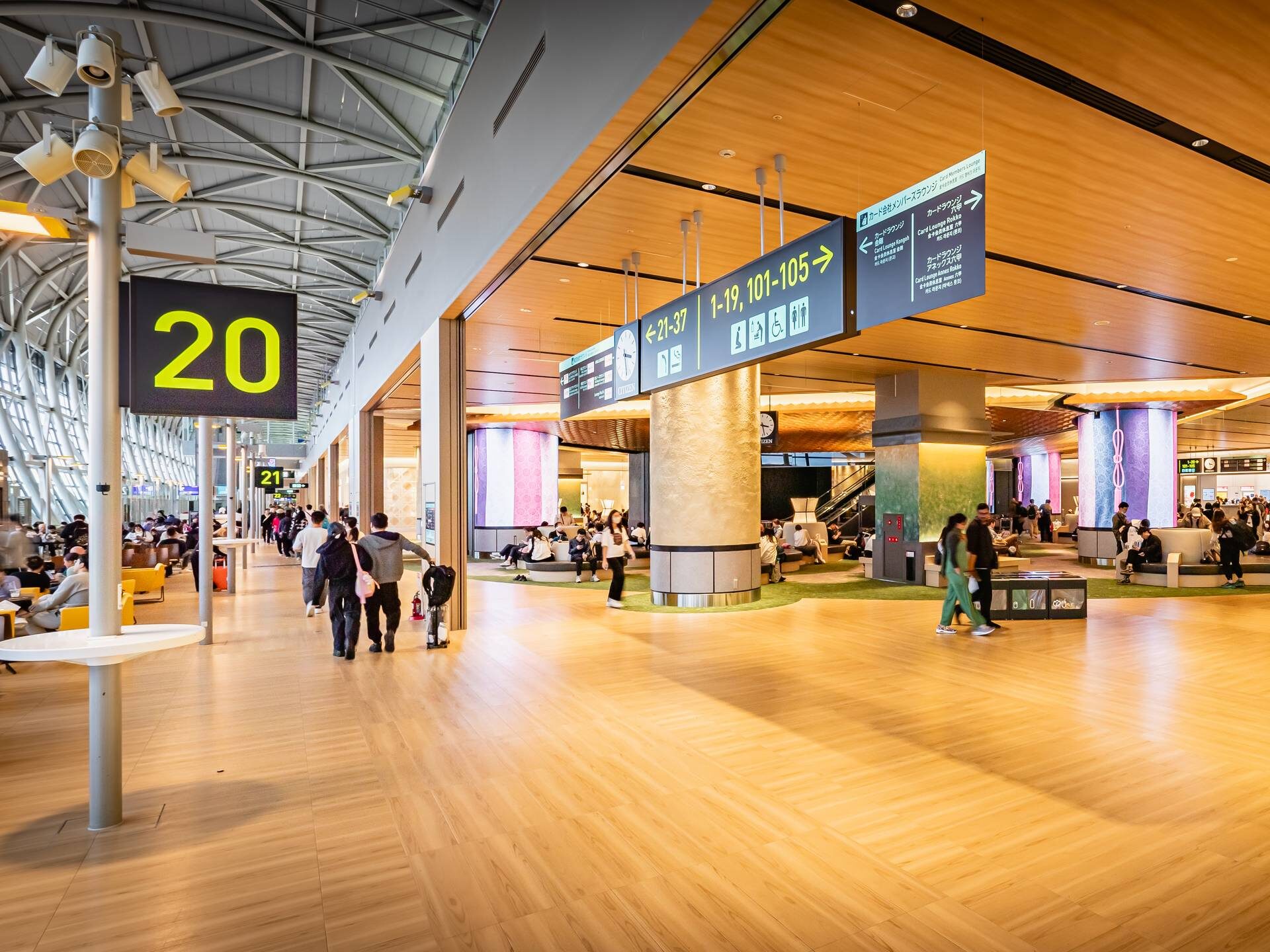
Populous’ design enables Kansai International Airport to secure its long-term growth by making the best possible use of existing infrastructure and maximizing commercial return in a cost efficient way. The major redevelopment has been phased so that operations can continue in the run up to final completion, which will take place in time to support Osaka’s hosting of the 2025 World Expo.
Through a multi-phased construction plan spanning six years, our team has been able to overcome the many challenges associated with executing the terminal-wide renovation project and minimize disruptions to the airport’s operations. Creating a seamless passenger processing experience, the new design comfortably accommodates a 25% increase in the airport’s international capacity, from 19.4 million passengers per year up to 30 million.
The departure lounge and retail spaces will increase by 60%, with world-first retail layouts that respond to the passengers’ experiences and moods. Breaking away from the existing gray color scheme, the interior spaces have been reinvigorated with a palette of natural materials to give the terminal a distinctly Japanese feel. This will help transform the arrival experience of each journey into something more inspirational.
Zoom
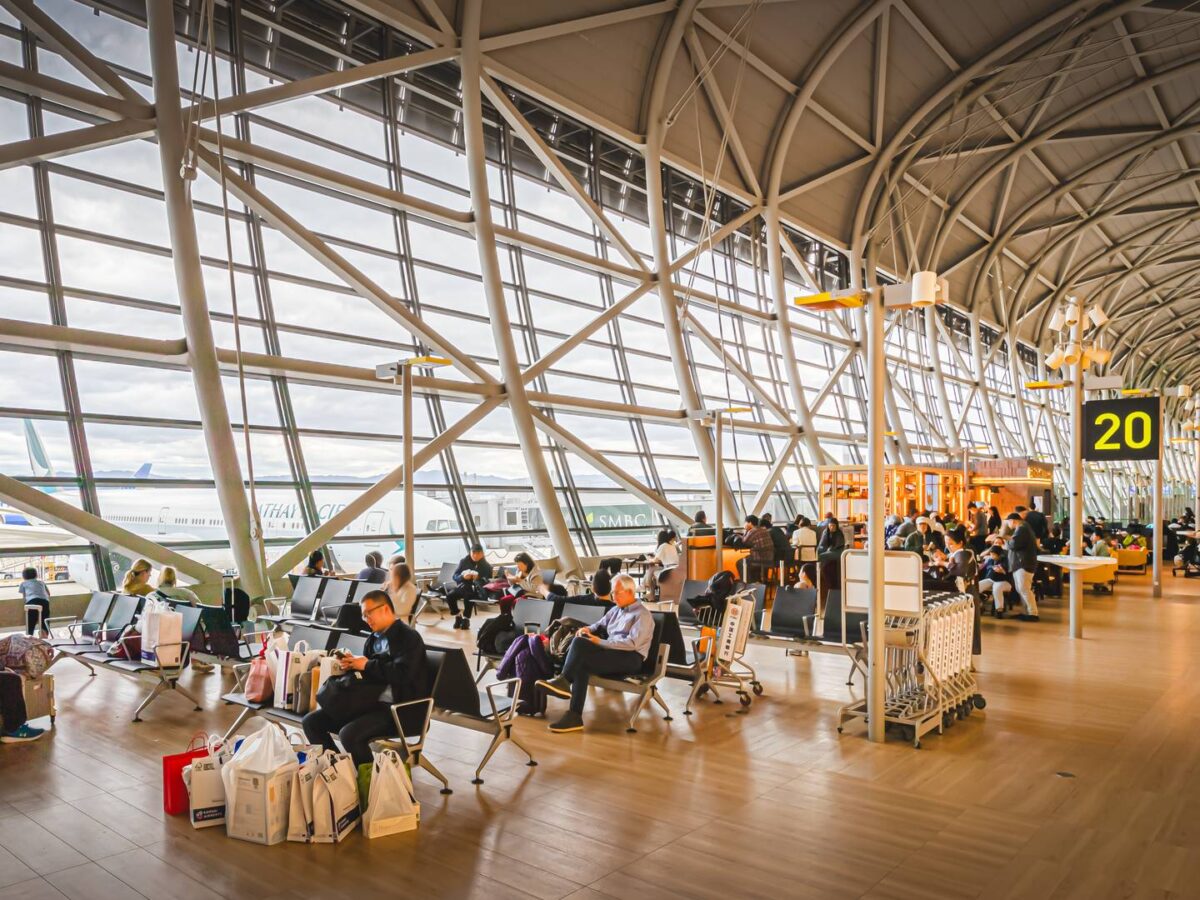
Zoom
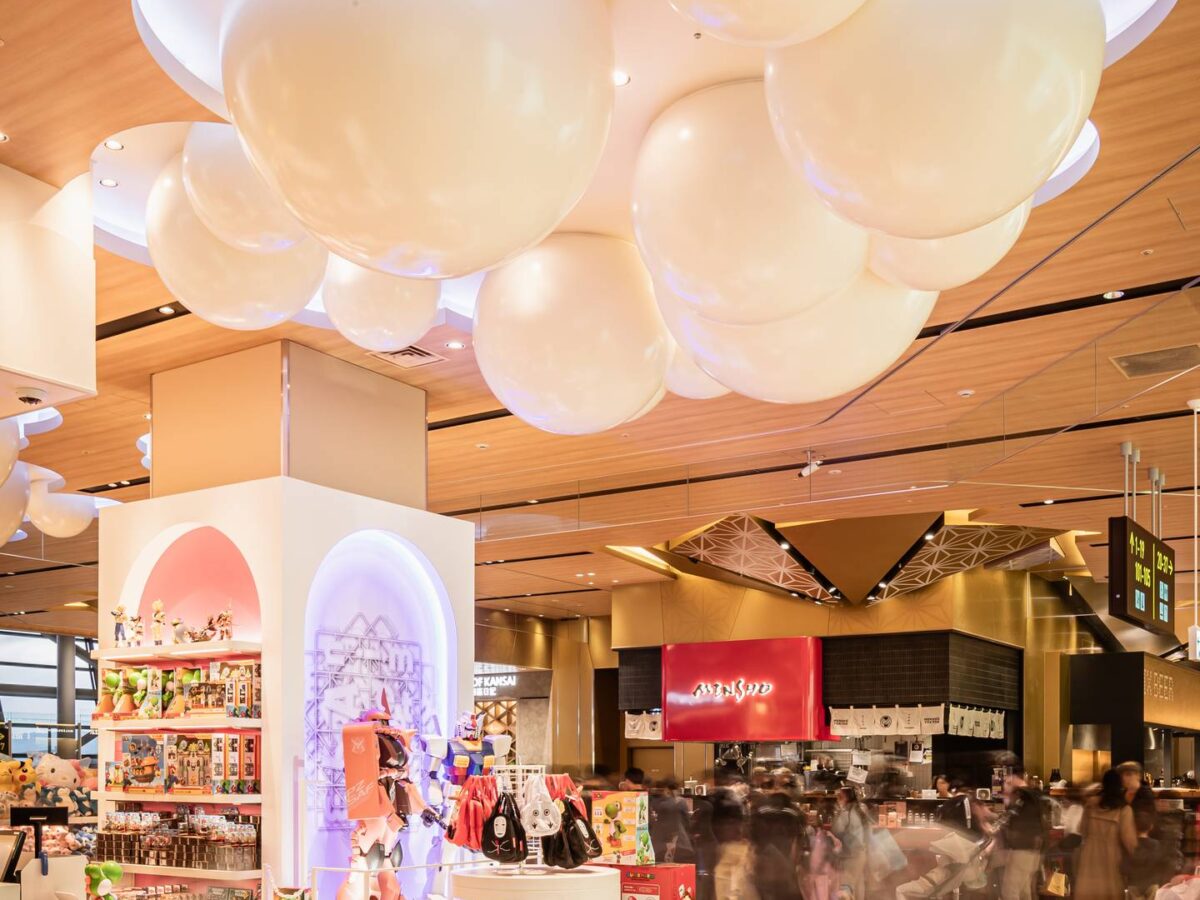
Zoom
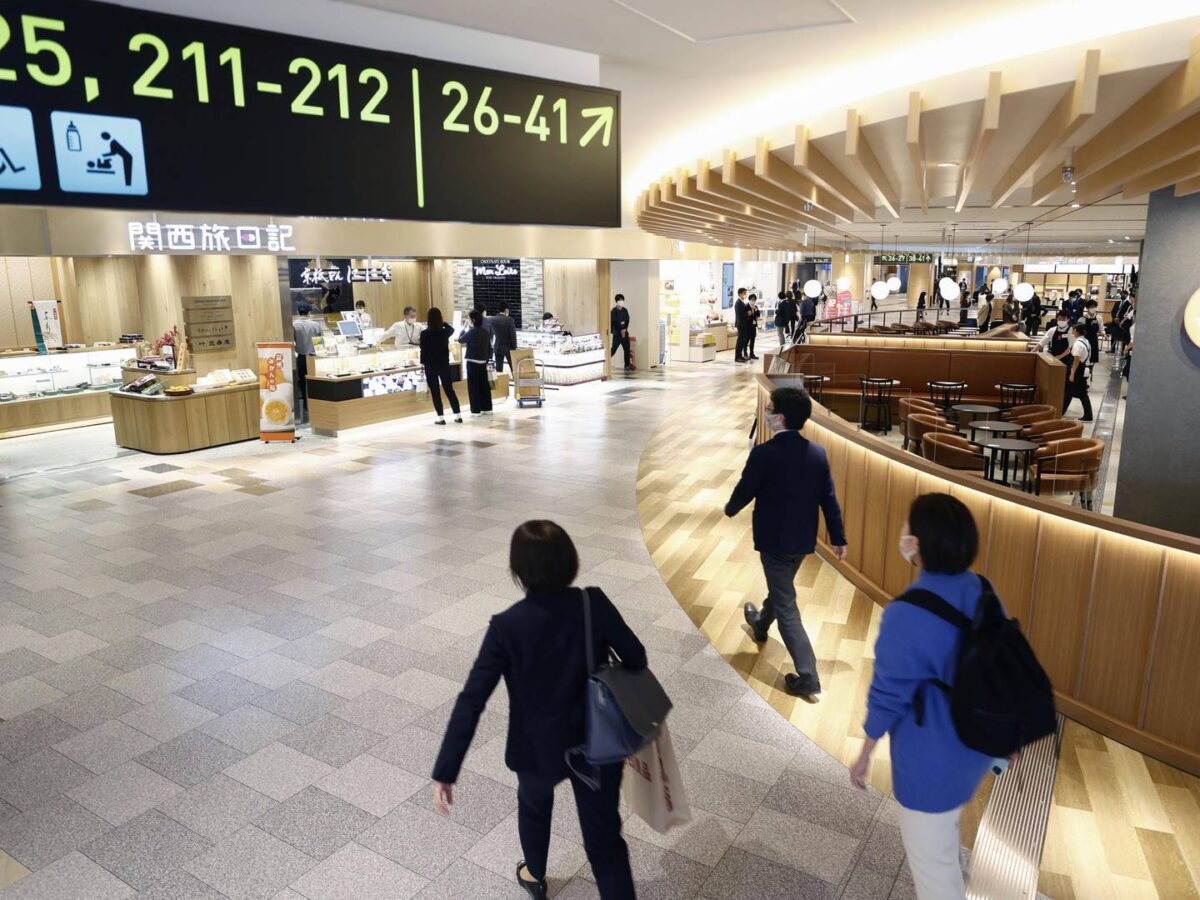
Working closely with the facility operators, key stakeholders and end users, as well as expert retail and planning consultants, we have been able to craft a design that is built upon operational functionality, passenger convenience, accessibility and sustainability, while delivering innovative solutions that create an authentic and experiential environment with a clearly defined spirit of place.
Phase Two of the project was completed in December 2023, and included 6,650 square meters of additional airside retail outlets, 1,130 square meters of food and beverage space and a new centralized immigration area. Phase Three, which involves the consolidation and extension of the security screening area, was completed in March 2025 in time for the World Expo 2025 in Osaka.
Phase Three includes faster, more comfortable and smoother security inspection with additional smart lanes capable of processing between 4,500 and 6,000 passengers an hour. The new queuing management system is the first of its kind in Japan, automatically controlling flapper gates to switch waiting lines by utilizing real-time passenger flow data. The system enables passengers to be automatically guided to the security inspection lanes based on the number of passengers and their flow. A new commercial area includes 13 stores across international departures, international arrivals and a street food court.
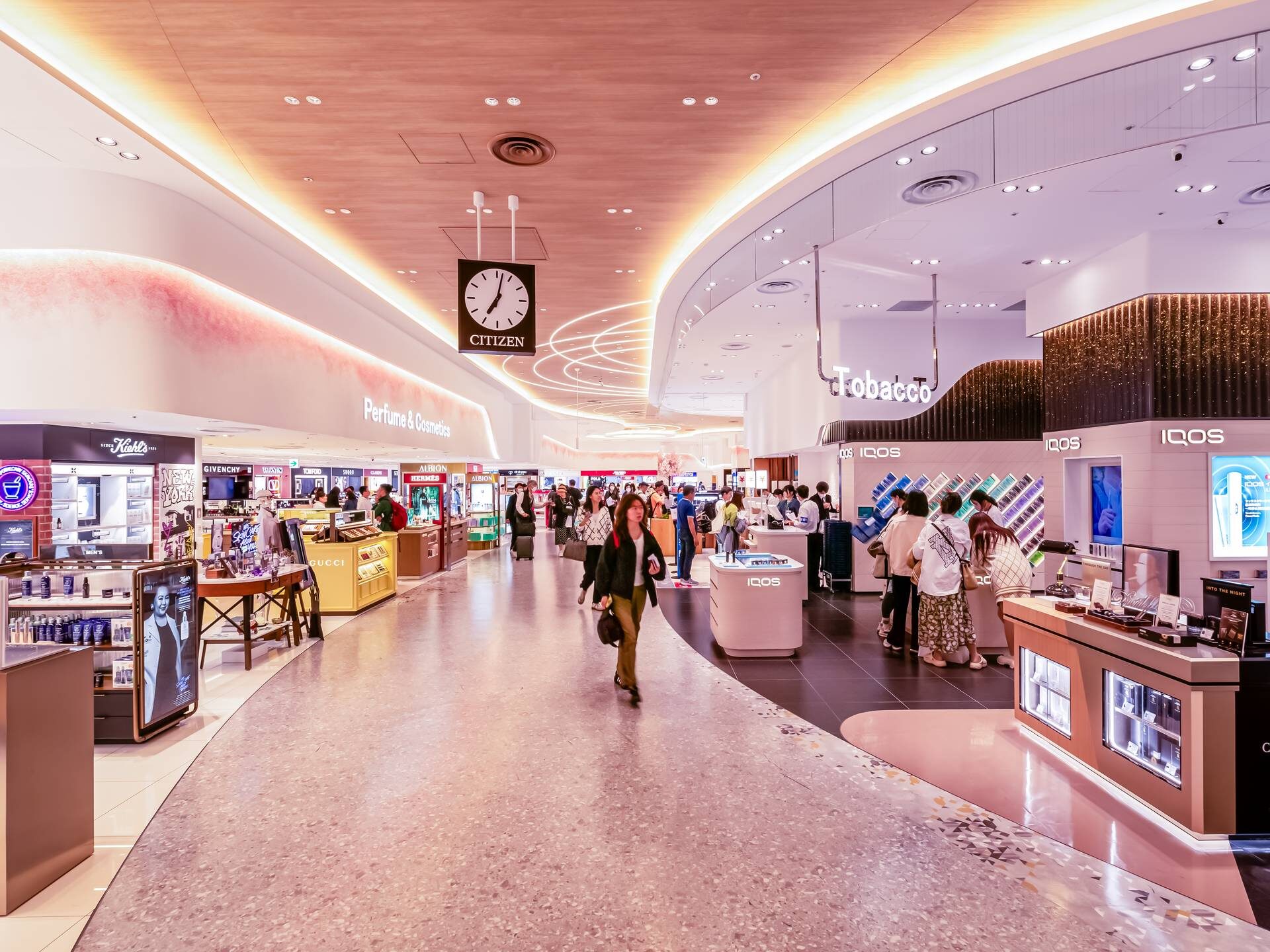
-
2025
- World’s Most Beautiful Airports, Prix Versailles
- Finalist, World Architecture Festival Awards
- Airport, Train Station & Terminal Design, International Architecture & Design Awards
-
2023
- Finalist for Infrastructure, World Architecture Festival Awards Future Projects
-
Brett Wightman Senior Principal | Global Director Singapore
Explore More Projects
Explore some of our best work around the world
Discover how we transform ideas into reality, fostering connections that bridge cultures and celebrate the beauty of human interaction.
↳ StartRelated Content
Gallery
( 8 )
Kansai International Airport
( — 8 )
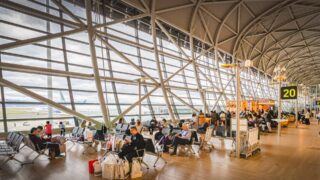
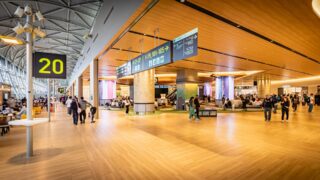
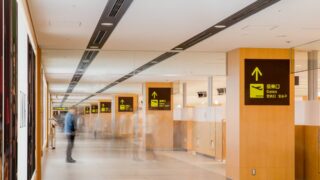
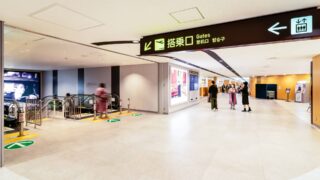
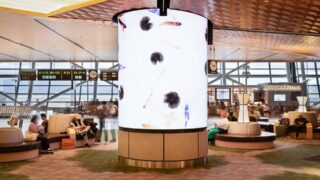
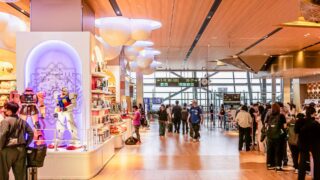
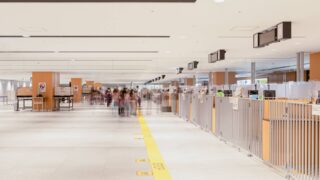
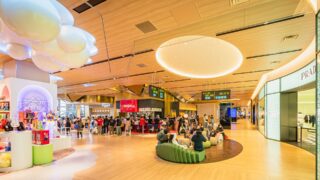
Lorem ipsum dolor sit amet consectetur, adipisicing elit. Non facere corporis et expedita sit nam amet aut necessitatibus at dolore enim quis impedit eius libero, harum tempore laboriosam dolor cumque.
Lorem, ipsum dolor sit amet consectetur adipisicing elit. Illo temporibus vero veritatis eveniet, placeat dolorem sunt at provident tenetur omnis, dicta exercitationem. Expedita quod aspernatur molestias eum? Totam, incidunt quos.
